105 Hyrne Drive, Goose Creek, SC 29445
- $225,000
- 3
- BD
- 2
- BA
- 1,400
- SqFt
- Sold Price
- $225,000
- List Price
- $225,000
- Status
- Closed
- MLS#
- 19029204
- Closing Date
- Dec 09, 2019
- Year Built
- 2008
- Style
- Ranch
- Living Area
- 1,400
- Bedrooms
- 3
- Bathrooms
- 2
- Full-baths
- 2
- Subdivision
- Medway Landing
- Master Bedroom
- Ceiling Fan(s), Garden Tub/Shower, Walk-In Closet(s)
- Acres
- 0.18
Property Description
This charming ranch home features many upgrades, and is move-in ready! The double car garage and large front yard welcomes you home! Tall, smooth ceilings,hardwood flooring throughout the foyer and living room, and custom archways greet you as you enter. The kitchen boasts, granite countertops, 42' cabinets, luxury vinyl plank flooring, stainless steel appliances, and tiled backsplash! Enjoy drinking water straight from the tap, because this home has had a whole- home water filtration system installed! The laundry room, conveniently located off the kitchen is spacious in size, with access to the garage, which has a sealed floor. Enjoy time with the family in the spacious living room, which features sliding door access to the back patio, and an abundance of natural light.The formal dining room will make a great place to gather for family meals during the holidays. The master suite features a walk-in closet, carpet, and a large en suite bath, with a dual vanity, and a garden tub with separate shower. The other two bedrooms also have carpet, and share a full hall bath. This home features an electric tankless water heater, and an irrigation system with timer, for the landscaping close to the home. Entertain friends and family, as you grill out on the back patio. The large back yard is fenced in for your privacy with a double swing gate! This quiet neighborhood is conveniently located close to the airport, shopping, dining, and medical facilities. With-in a short 30 minute drive you can enjoy local beaches, downtown Summerville, or Historic Charleston. Come see this home today!
Additional Information
- Levels
- One
- Lot Dimensions
- 110x65x17x89x73
- Lot Description
- Level
- Interior Features
- Ceiling - Smooth, High Ceilings, Garden Tub/Shower, Walk-In Closet(s), Ceiling Fan(s), Great, Pantry, Separate Dining
- Construction
- Vinyl Siding
- Floors
- Vinyl, Wood
- Roof
- Asphalt
- Cooling
- Central Air
- Heating
- Electric, Heat Pump
- Foundation
- Slab
- Parking
- 2 Car Garage, Attached, Garage Door Opener
- Elementary School
- Boulder Bluff
- Middle School
- Sedgefield
- High School
- Goose Creek
Mortgage Calculator
Listing courtesy of Listing Agent: Jeff Cook from Listing Office: Jeff Cook Real Estate LPT Realty.
Selling Office: ChuckTown Homes, LLC.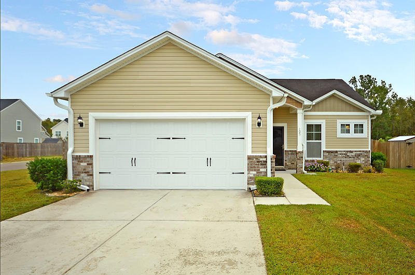
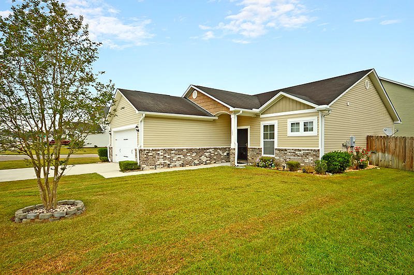
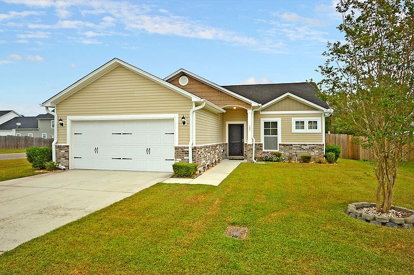
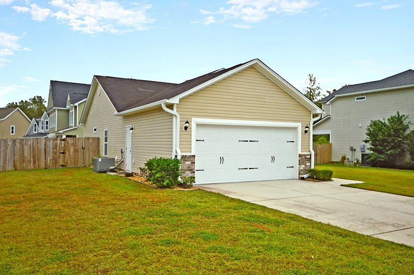
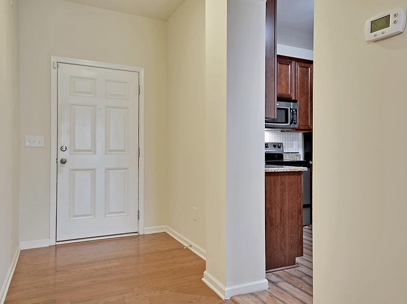
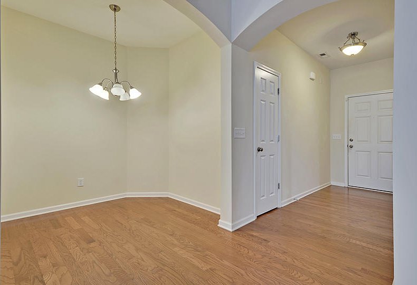
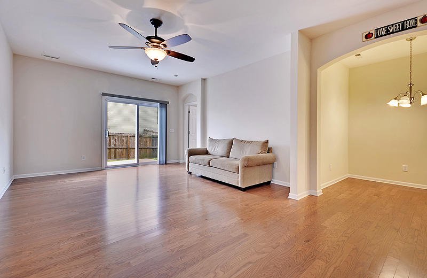
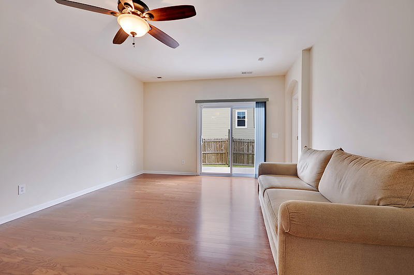
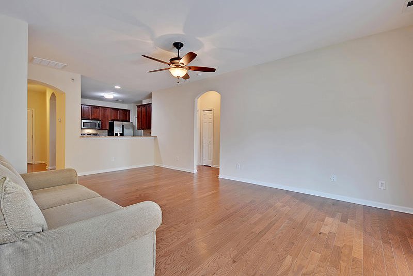
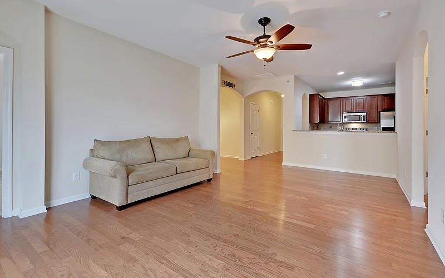
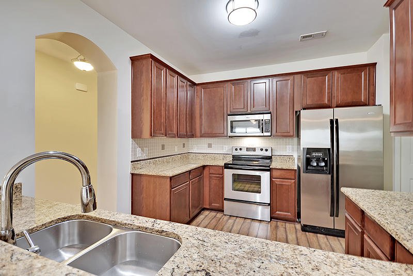
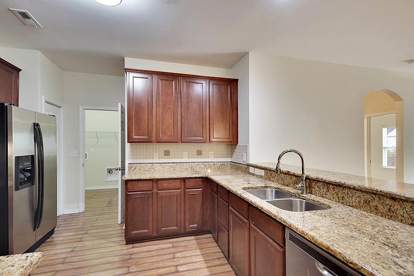
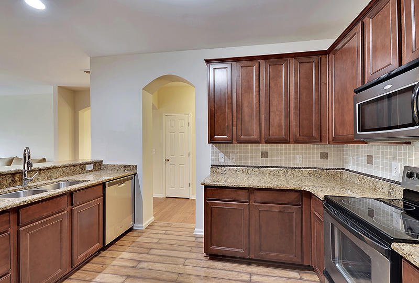
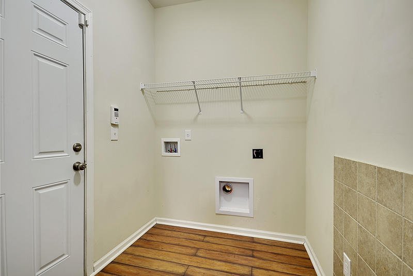
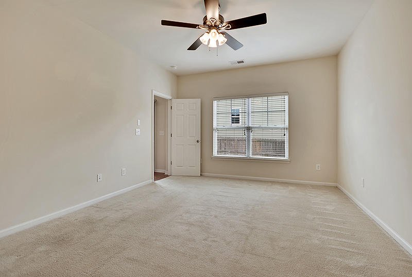
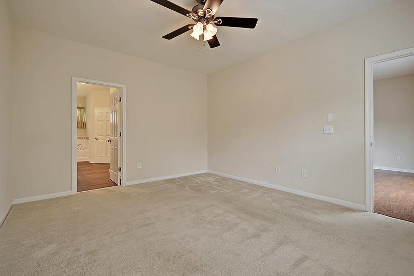
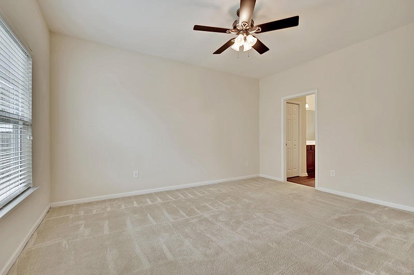
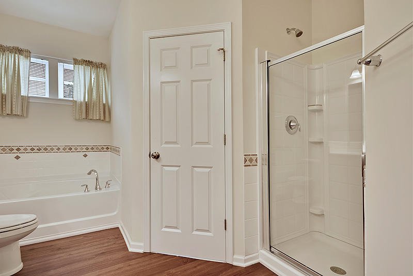
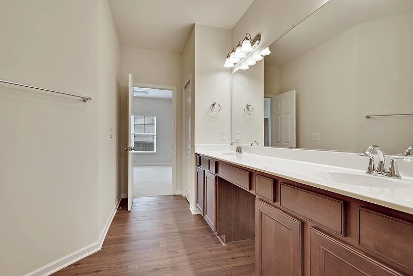
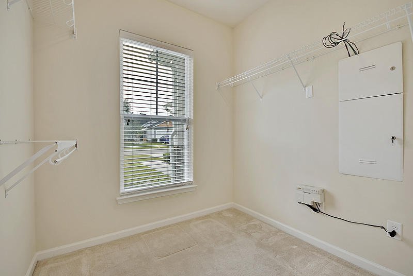
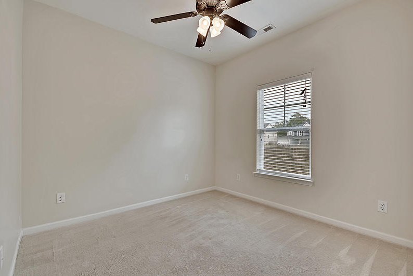
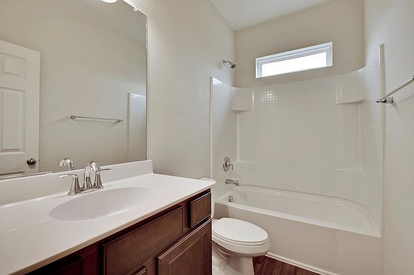
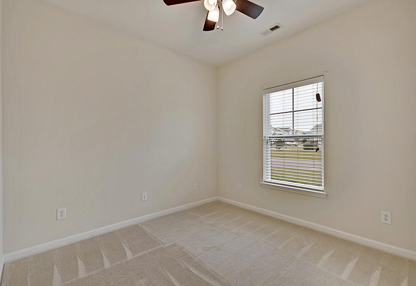
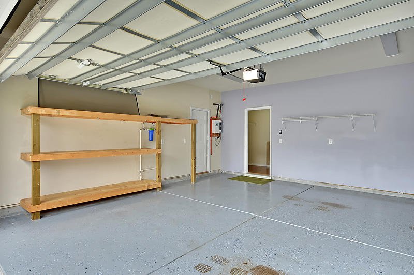
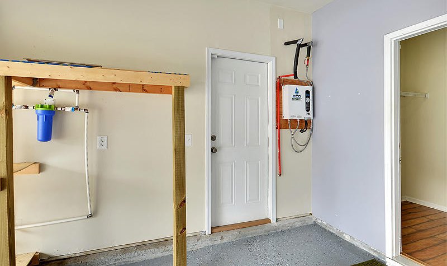
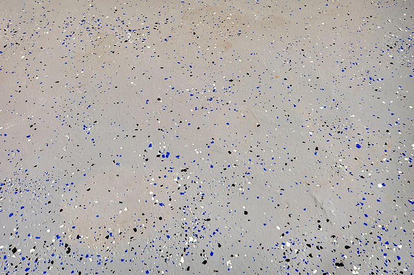
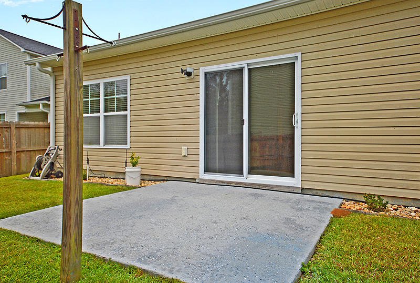
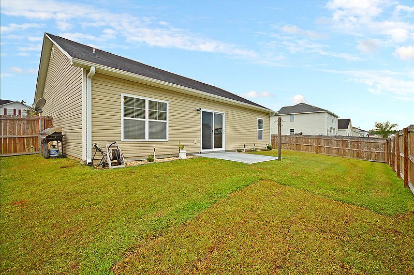
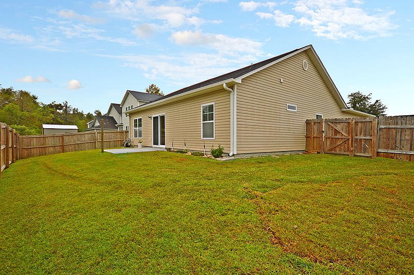
/t.realgeeks.media/resize/300x/https://u.realgeeks.media/kingandsociety/KING_AND_SOCIETY-08.jpg)