2412 Brackish Drive, Mount Pleasant, SC 29466
- $400,000
- 3
- BD
- 2.5
- BA
- 2,090
- SqFt
- Sold Price
- $400,000
- List Price
- $405,000
- Status
- Closed
- MLS#
- 19028477
- Closing Date
- Apr 30, 2020
- Year Built
- 2018
- Living Area
- 2,090
- Bedrooms
- 3
- Bathrooms
- 2.5
- Full-baths
- 2
- Half-baths
- 1
- Subdivision
- Dunes West
- Master Bedroom
- Ceiling Fan(s), Walk-In Closet(s)
- Tract
- Riverview
- Acres
- 0.10
Property Description
END unit! The only one left in the new Riverview section of Dunes West! This beautiful 3 Bed, 2 1/2 BA Dunes West townhome has a private wooded backyard and is located only steps from the Wando River. It has been upgraded with many high end features. It boasts an open floor plan with a foyer and combined dining and family room. The gourmet chef's kitchen is equipped with stainless steel appliances, gas cooktop, a huge granite center island, subway tile, soft close cabinetry, and is highlighted by beautiful glass pendant lights. The combined family room and dining room with the upgraded triple sliding glass door make entertaining a breeze. After a long day, enjoy an afternoon on the screened porch or walk to theneighborhood dock and playground. The spacious master suite is located upstairs with an oversized bathroom with a super shower, his and her sinks, and a huge master closet. In addition, there are two additional guest bedrooms, full bath, laundry room, and a loft that can be used as an office or lounge area. The home is conveniently located to shopping, the beaches, downtown, and top schools. Club membership is available to the Dunes West Country Club. This home is truly move-in ready and easy to maintain so you can enjoy all that Charleston has to offer. A $2,200 Lender Credit is available and will be applied towards the buyer's closing costs and pre-paids if the buyer chooses to use the seller's preferred lender. This credit is in addition to any negotiated seller concessions.
Additional Information
- Levels
- Two
- Lot Description
- 0 - .5 Acre, Wetlands, Wooded
- Interior Features
- Ceiling - Smooth, High Ceilings, Kitchen Island, Walk-In Closet(s), Ceiling Fan(s), Eat-in Kitchen, Great, Loft, Pantry
- Construction
- Cement Plank
- Floors
- Ceramic Tile, Wood
- Roof
- Architectural, Asphalt
- Exterior Features
- Lawn Irrigation
- Foundation
- Slab
- Parking
- 2 Car Garage, Garage Door Opener
- Elementary School
- Charles Pinckney Elementary
- Middle School
- Cario
- High School
- Wando
Mortgage Calculator
Listing courtesy of Listing Agent: Debbie Rogers from Listing Office: Carolina One Real Estate. 843-779-8660
Selling Office: Front Door Realty.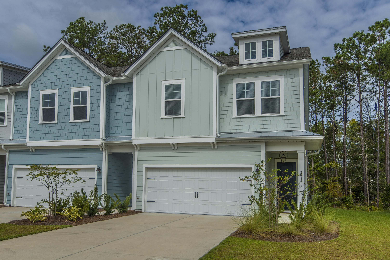
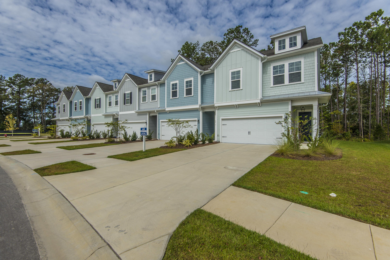
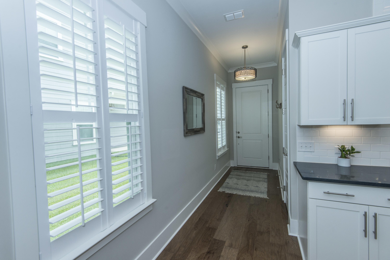
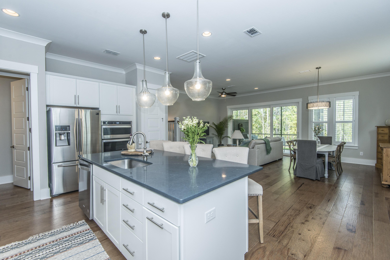
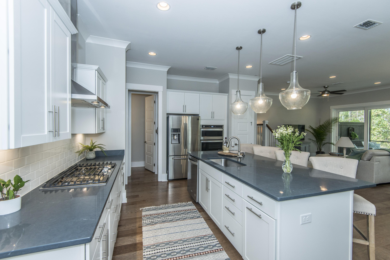
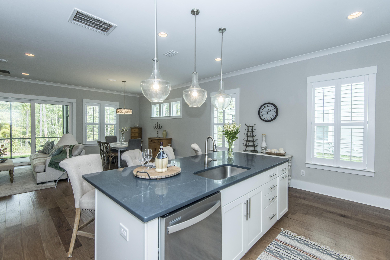
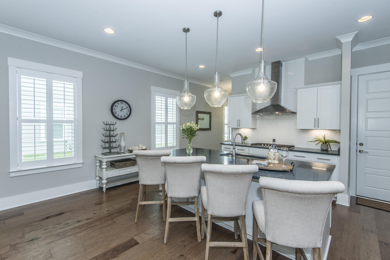
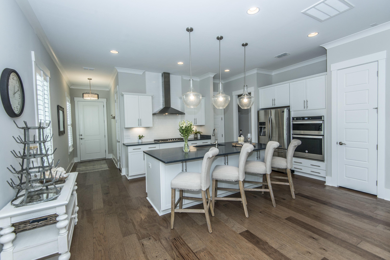
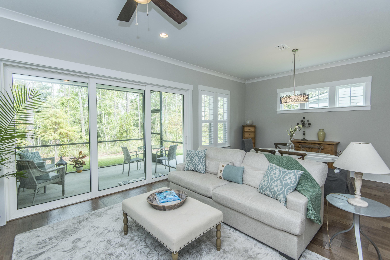
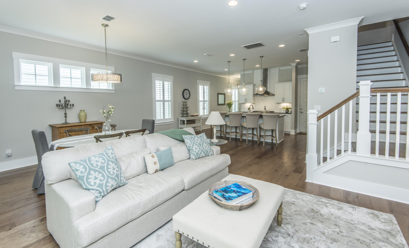
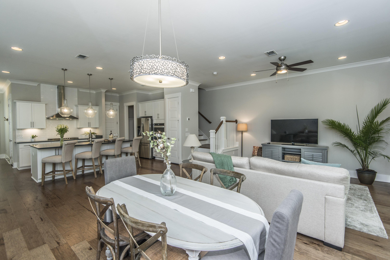
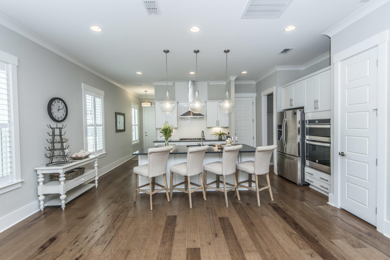
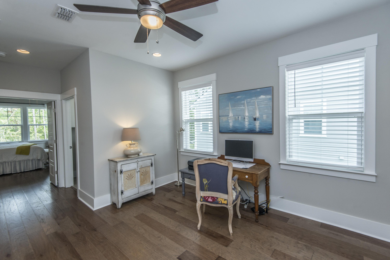
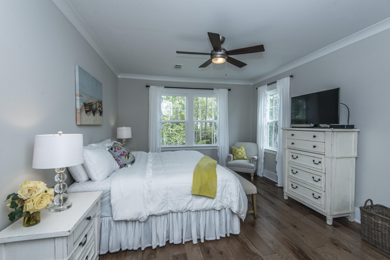
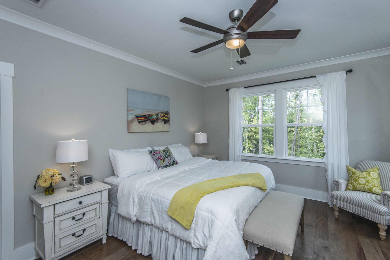
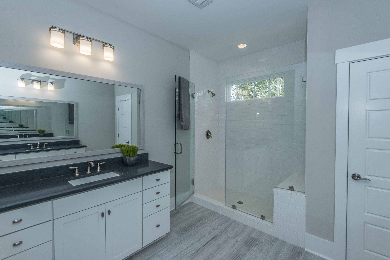
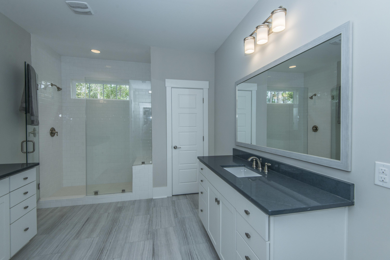
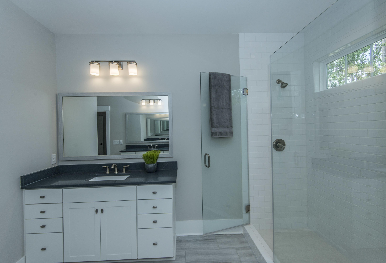
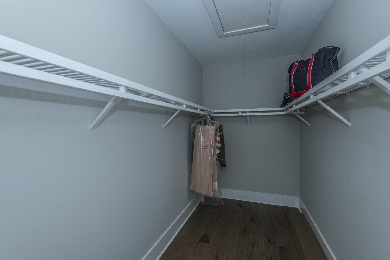
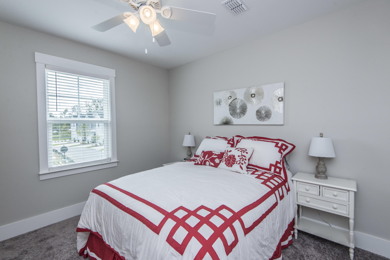
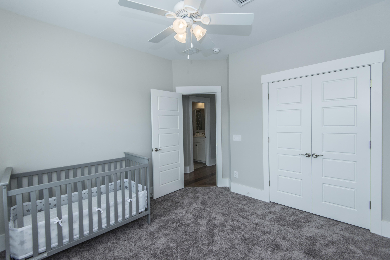
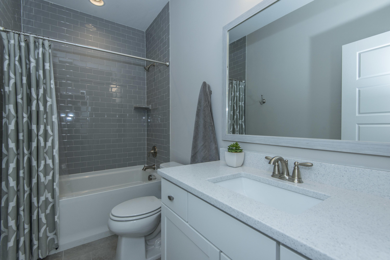
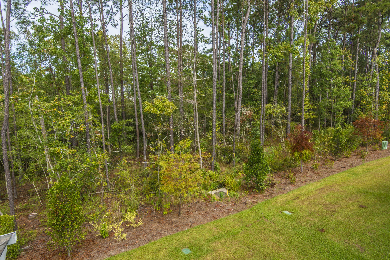
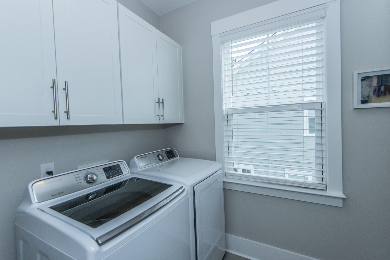
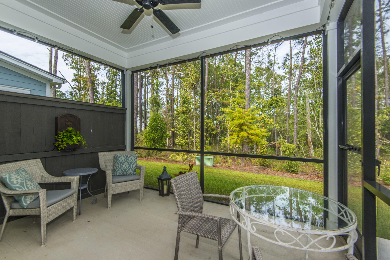
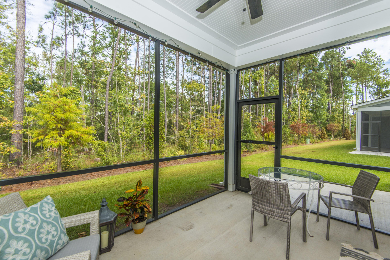
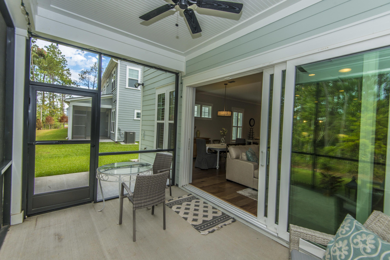
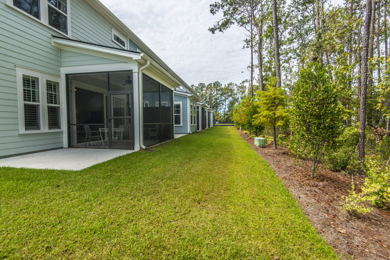
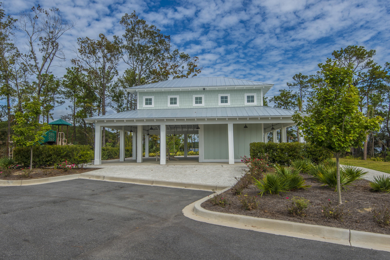
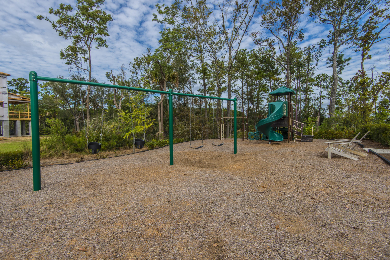
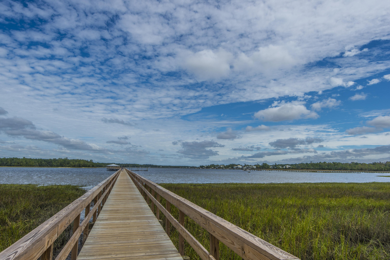
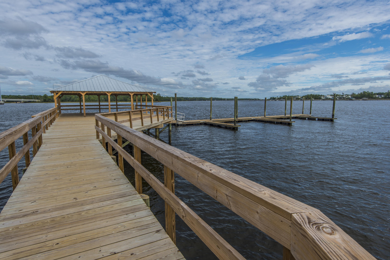
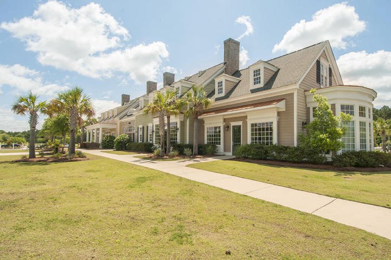
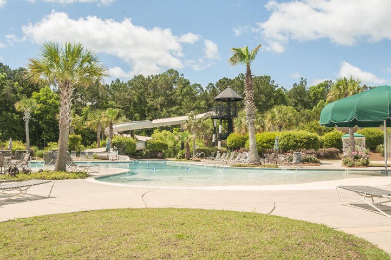
/t.realgeeks.media/resize/300x/https://u.realgeeks.media/kingandsociety/KING_AND_SOCIETY-08.jpg)