956 Lakeview Drive, Mount Pleasant, SC 29464
- $1,350,000
- 5
- BD
- 4.5
- BA
- 3,648
- SqFt
- Sold Price
- $1,350,000
- List Price
- $1,487,750
- Status
- Closed
- MLS#
- 19027708
- Closing Date
- May 11, 2020
- Year Built
- 1955
- Style
- Traditional
- Living Area
- 3,648
- Bedrooms
- 5
- Bathrooms
- 4.5
- Full-baths
- 4
- Half-baths
- 1
- Subdivision
- The Groves
- Master Bedroom
- Ceiling Fan(s), Multiple Closets, Walk-In Closet(s)
- Acres
- 0.54
Property Description
Better than new and all about location, location, location! This house is fully renovated in one of Mount Pleasant's most sought after neighborhoods - The Groves! Open concept floor plan on an oversized lot, this home is perfect for entertaining! The renovation includes a master suite downstairs with room for a coffee bar or office, his and her closets, free standing tub, his and her vanities and spa-like shower. The kitchen features a large kitchen island, farm sink, top of the line appliance package, Quartz countertops, and white cabinets with soft close drawers. Walk-in from the garage and into a mudroom complete with shelves and storage for backpacks and shoes.Located downstairs is also the laundry room and two additional bedrooms. One room of the downstairs bedrooms would be perfect as a guest suite since it is tucked away and semi-private. Upstairs is a very large recreation room/bonus room, and two additional bedrooms with a shared full bathroom in between. The house sits over a half acre with an enormous fenced-in back yard, brick paver patio, and firepit - great for entertaining. There is a two-car attached garage with a half bath located in the garage! No HOA and No Regime! The Groves is a friendly neighborhood with lots of fun activities and socializing. This home is nestled in the center of the neighborhood with a short walk to the neighborhood park. Great location allows for a walk, bike ride or short golf cart ride to numerous grocery stores, the Farmer's market, award winning Mt Pleasant Academy and Moultrie Middle school and is less than 5 miles from Downtown and Sullivans Island. If you're looking for a turn-key home in a great location with a large yard, this home is it!
Additional Information
- Levels
- Two
- Lot Description
- .5 - 1 Acre, Level
- Interior Features
- Ceiling - Cathedral/Vaulted, Ceiling - Smooth, High Ceilings, Kitchen Island, Walk-In Closet(s), Ceiling Fan(s), Bonus, Eat-in Kitchen, Family, Living/Dining Combo, Office, Pantry, Separate Dining
- Construction
- Brick, Cement Plank
- Floors
- Ceramic Tile, Wood
- Roof
- Architectural, Metal
- Heating
- Heat Pump
- Exterior Features
- Lawn Irrigation
- Foundation
- Crawl Space
- Parking
- 2 Car Garage
- Elementary School
- Mt. Pleasant Academy
- Middle School
- Moultrie
- High School
- Wando
Mortgage Calculator
Listing courtesy of Listing Agent: Misti Cox from Listing Office: King and Society Real Estate.
Selling Office: Carroll Realty.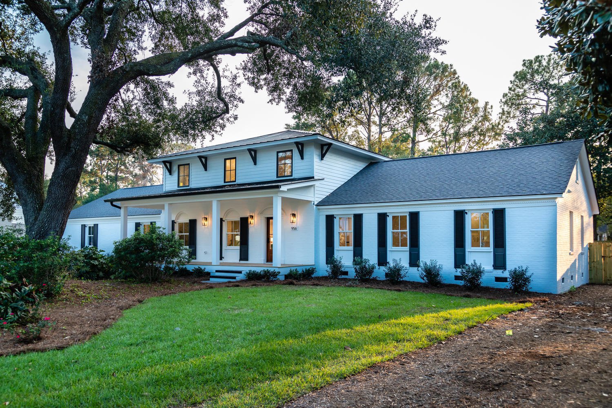

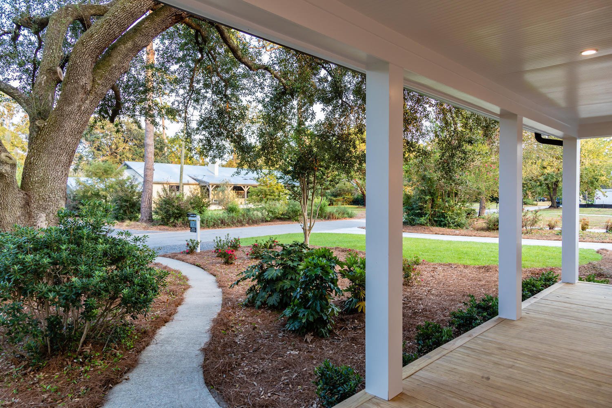


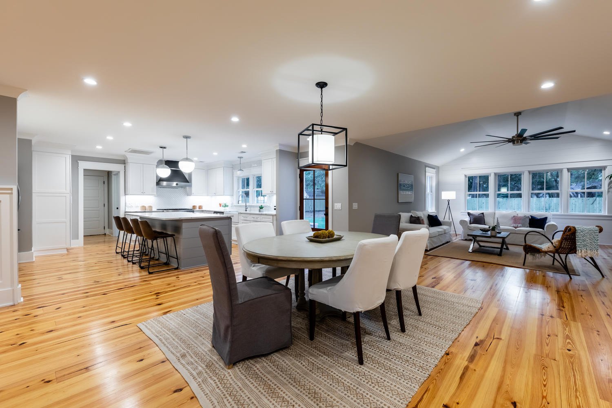
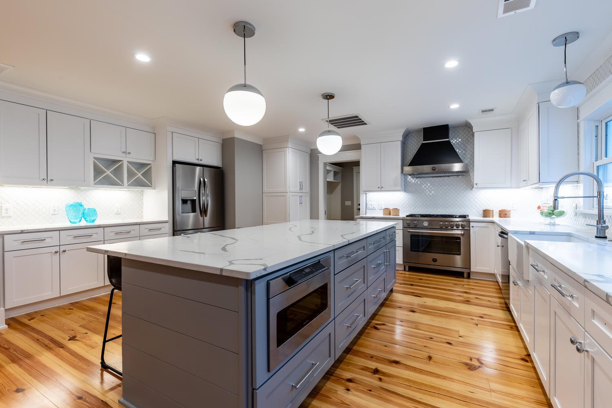

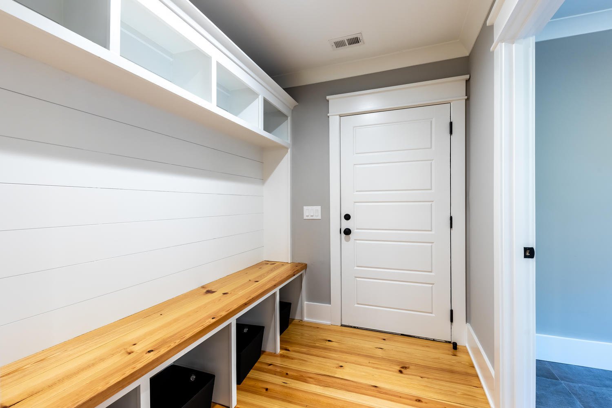
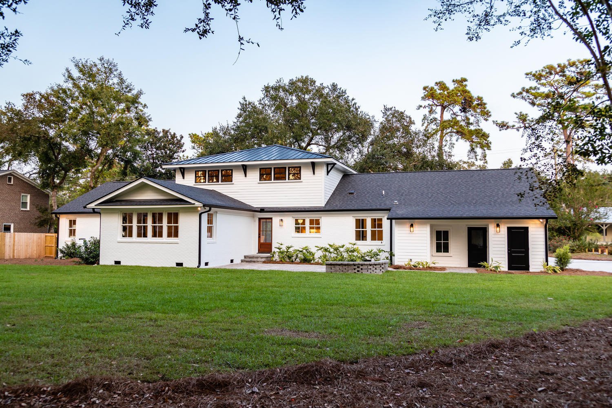



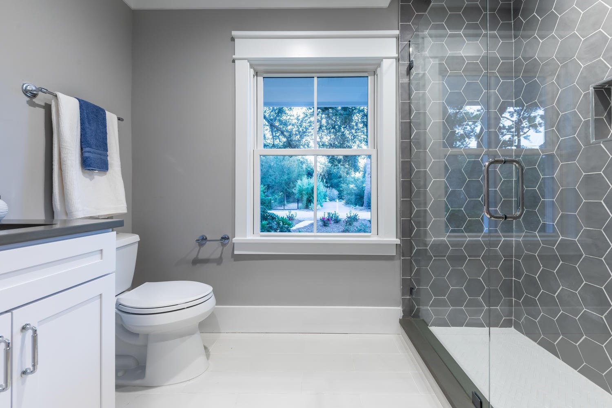
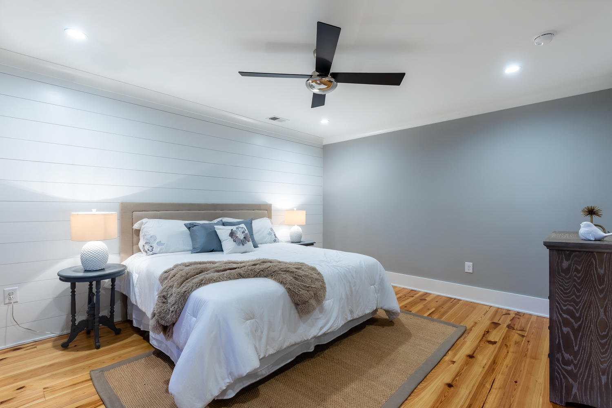
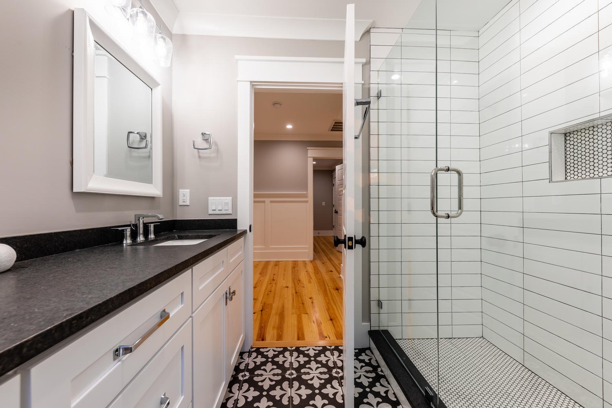
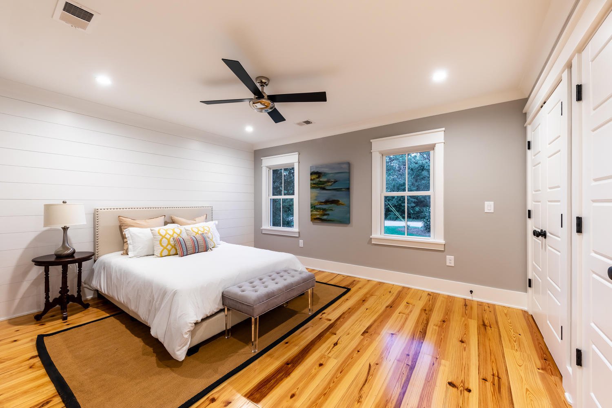

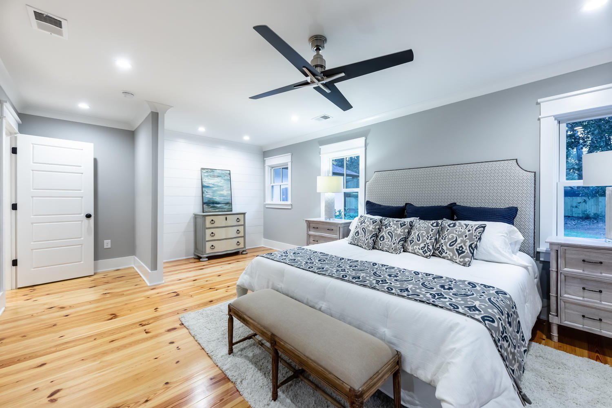
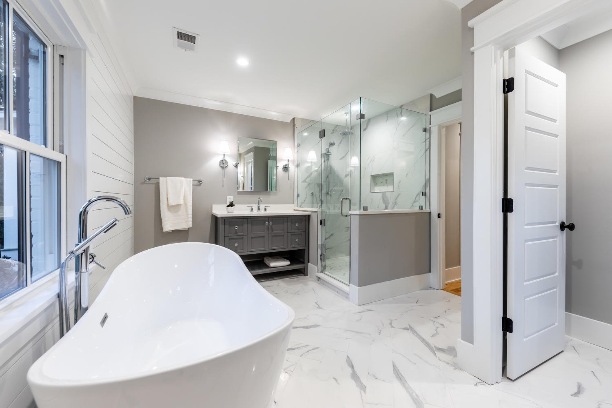

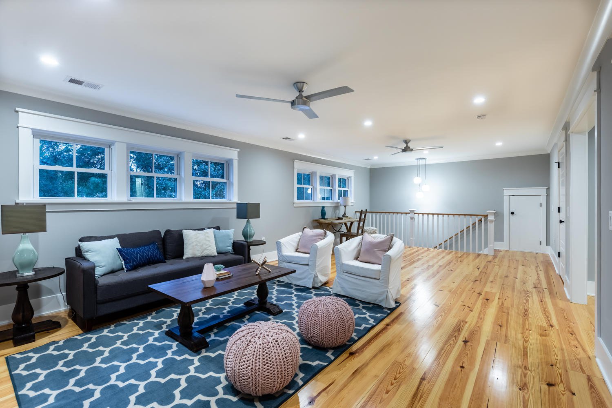
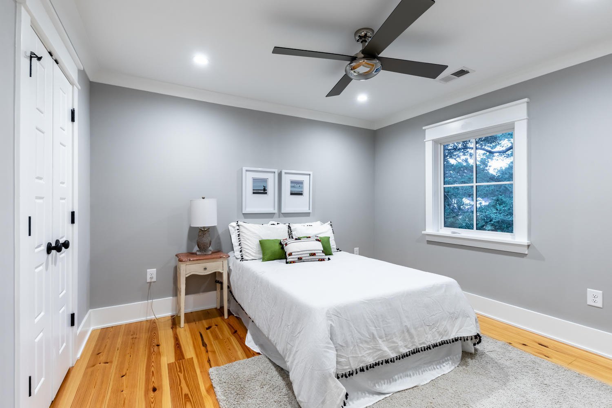
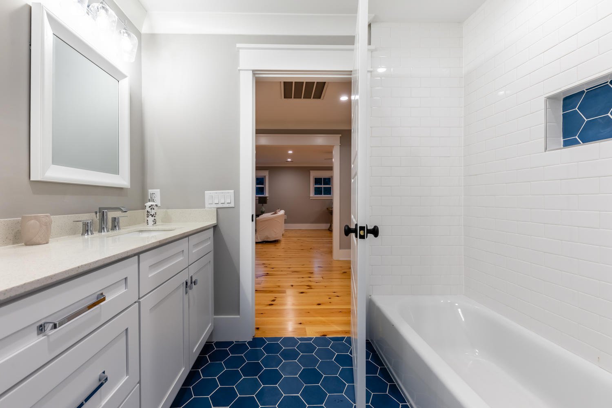

/t.realgeeks.media/resize/300x/https://u.realgeeks.media/kingandsociety/KING_AND_SOCIETY-08.jpg)