724 Walkers Landing Road, Charleston, SC 29412
- $550,000
- 4
- BD
- 2.5
- BA
- 2,696
- SqFt
- Sold Price
- $550,000
- List Price
- $575,000
- Status
- Closed
- MLS#
- 19027650
- Closing Date
- Apr 13, 2020
- Year Built
- 1997
- Style
- Traditional
- Living Area
- 2,696
- Bedrooms
- 4
- Bathrooms
- 2.5
- Full-baths
- 2
- Half-baths
- 1
- Subdivision
- Parrot Bluff
- Master Bedroom
- Ceiling Fan(s), Garden Tub/Shower, Walk-In Closet(s)
- Acres
- 0.22
Property Description
You do not want to miss this beautiful move-in ready home, nestled in the heart of James Island. You will love the open floor plan & spacious feeling as soon as you walk through the door. This gorgeous home is full of details! The beautiful wood floors, lovely neutral wall color, wainscoting, crown molding, built-in shelving, & living room fireplace set this home apart. The updated custom kitchen flows right off of the living room & overlooks the backyard through a large bay window. Beautiful white cabinetry, quartz counters, large center island, & custom backsplash will make anyone feel like a chef! The master bedroom is situated on the first floor & features a large master bath with tub & separate shower. Just out the backdoor is a large screened back deck overlooking a landscaped yard.Additional features include: *Four spacious bedrooms. *Upgraded closets including the master closet with custom built-ins and tons of storage! *Formal dining room and first floor bonus space for an office. *Loft area on the second floor for added living space. *The living room has soaring 20+ ft ceilings and built-ins surrounding the gas fireplace *Large bay windows in the kitchen and master bedroom. *Beautiful backyard with screened porch and Charleston Bluestone patio with firepit and BBQ. *Kitchen renovated in 2018 *New tankless water heater and roof in 2019 Book your showing today!
Additional Information
- Levels
- Two
- Lot Description
- 0 - .5 Acre, Interior Lot
- Interior Features
- Ceiling - Cathedral/Vaulted, Ceiling - Smooth, High Ceilings, Garden Tub/Shower, Kitchen Island, Walk-In Closet(s), Ceiling Fan(s), Eat-in Kitchen, Family, Formal Living, Entrance Foyer, Loft, Pantry, Separate Dining
- Construction
- Brick Veneer
- Floors
- Ceramic Tile, Wood
- Roof
- Architectural
- Heating
- Heat Pump
- Exterior Features
- Stoop
- Foundation
- Crawl Space
- Parking
- 2 Car Garage, Attached
- Elementary School
- Stiles Point
- Middle School
- Camp Road
- High School
- James Island Charter
Mortgage Calculator
Listing courtesy of Listing Agent: Shane Spurling from Listing Office: Matt O'Neill Real Estate.
Selling Office: Carolina One Real Estate.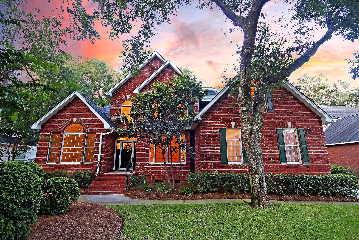
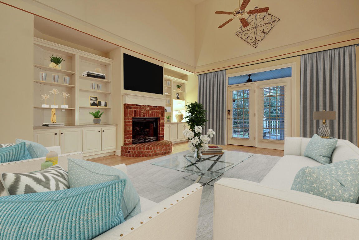
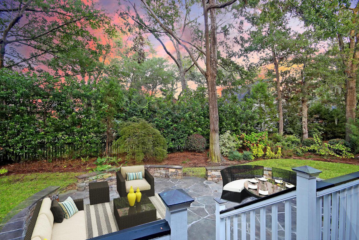
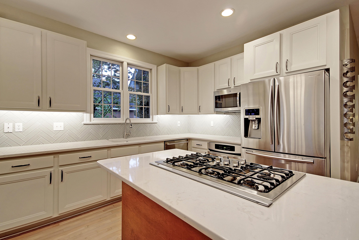

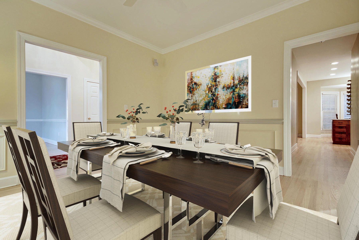


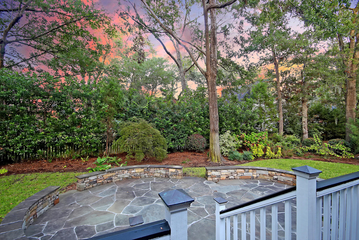
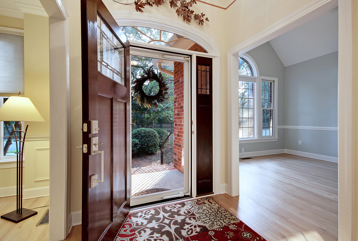
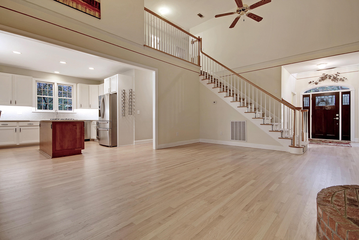

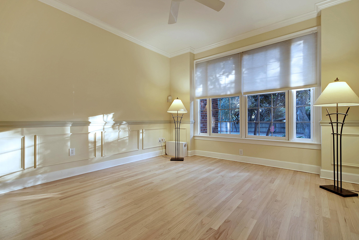
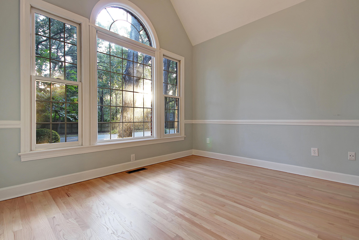

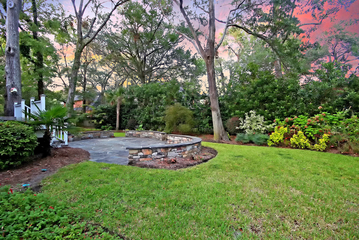
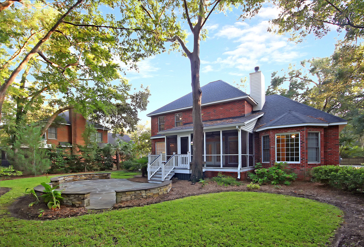
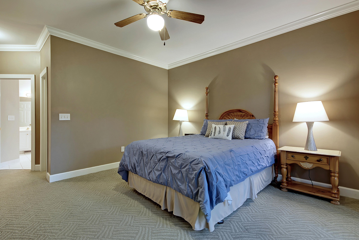
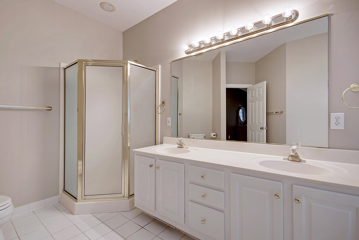
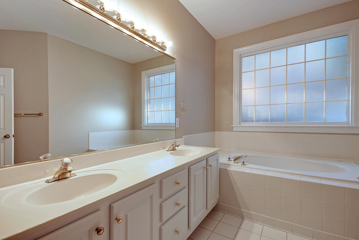
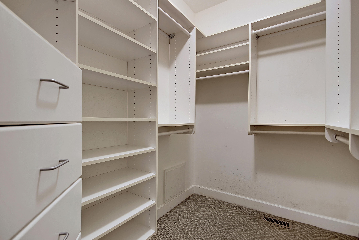
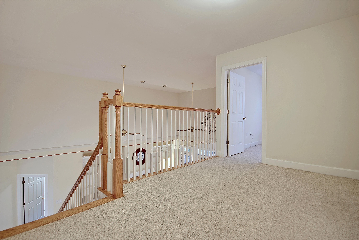
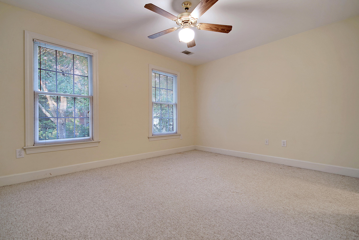
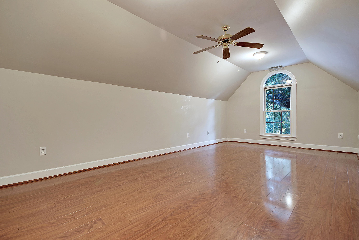
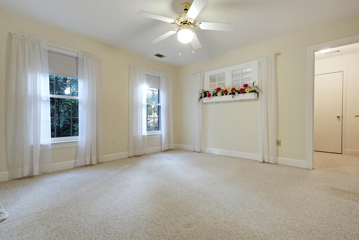
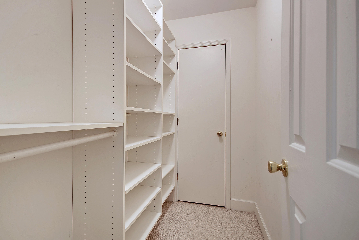
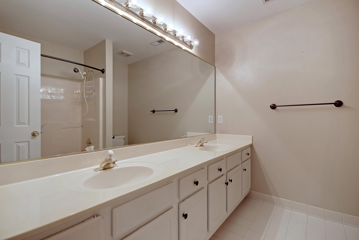
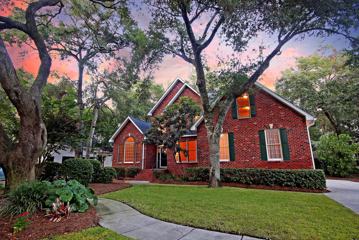

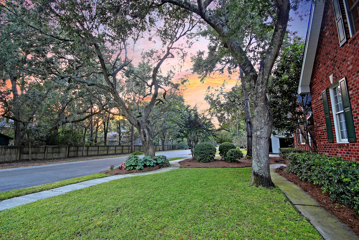
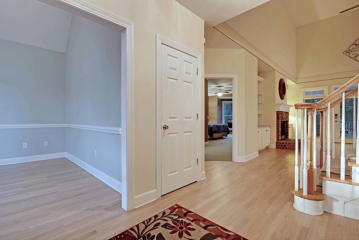
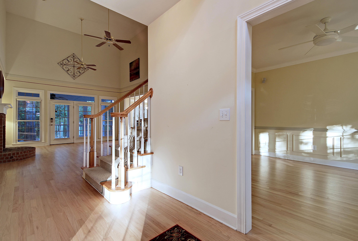
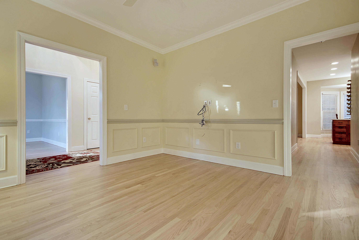
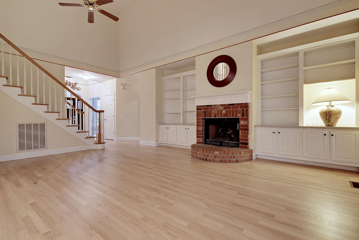
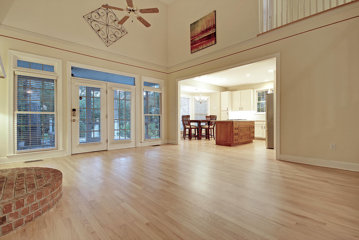
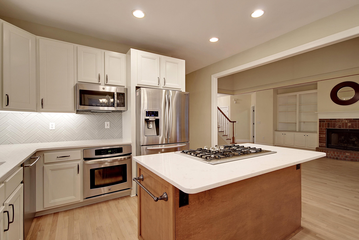
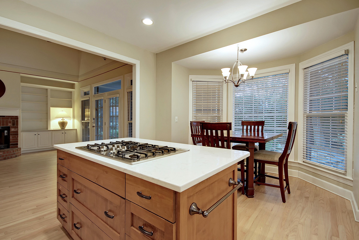
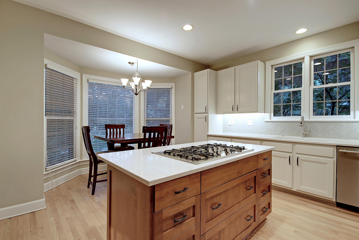
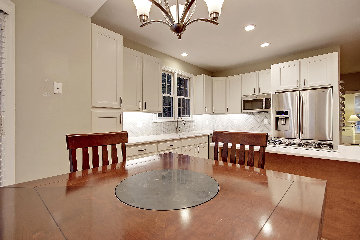
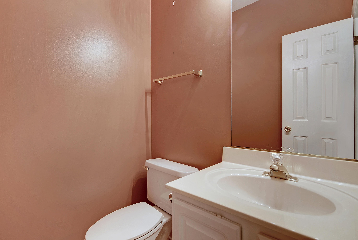
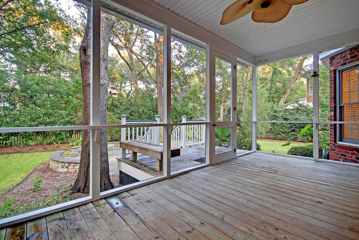
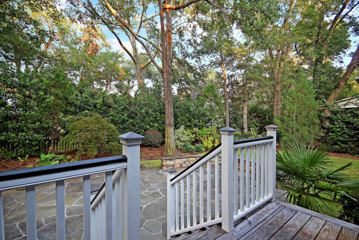
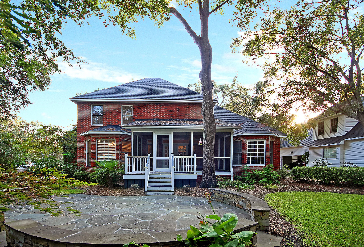
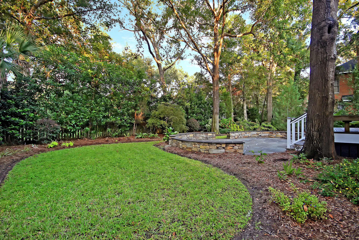
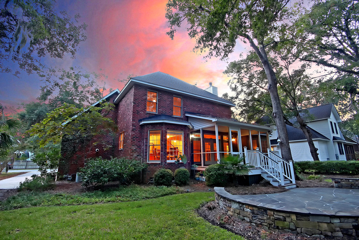
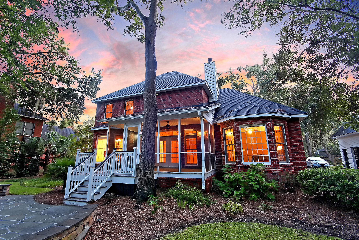

/t.realgeeks.media/resize/300x/https://u.realgeeks.media/kingandsociety/KING_AND_SOCIETY-08.jpg)