2795 Summertrees Boulevard, Johns Island, SC 29455
- $285,000
- 4
- BD
- 2.5
- BA
- 2,012
- SqFt
- Sold Price
- $285,000
- List Price
- $289,900
- Status
- Closed
- MLS#
- 19027373
- Closing Date
- Nov 27, 2019
- Year Built
- 2005
- Style
- Traditional
- Living Area
- 2,012
- Bedrooms
- 4
- Bathrooms
- 2.5
- Full-baths
- 2
- Half-baths
- 1
- Subdivision
- Summertrees
- Master Bedroom
- Ceiling Fan(s), Garden Tub/Shower, Multiple Closets
- Acres
- 0.20
Property Description
Just reduced! This is a must see! Welcome to 2795 Summertrees Blvd in beautiful Johns Island! This beautiful two story home is ready for you to move right in! The entire interior has been freshly painted in a pleasing neutral color - sure to match any decor. Brand new carpeting and luxury vinyl flooring has been installed throughout the home. The foyer, kitchen and formal dining room feature beautiful hardwood flooring. The kitchen features stainless steel appliances (gas stove) and brand new granite counter tops! There is a gorgeous sun room just off the kitchen, which leads out to a lovely backyard with a patio and pond view! A spacious living room with fireplace, a powder room and a laundry closet round out the first floor living space. Upstairs you will find a huge finished room above the garage which could be used as a second living area, a second master bedroom, a playroom or office - the possibilities are endless! The master bedroom features a tray ceiling, dual closets and a luxurious master bathroom with dual sink vanity, soaking tub and separate shower. Two additional bedrooms and a hall bathroom complete the second floor living space. The attached two car garage has been freshly painted and features tons of storage space and a sink for convenience. The full front porch has plenty of room for some rocking chairs - perfect for enjoying the warm southern breezes!
Additional Information
- Levels
- Two
- Lot Description
- 0 - .5 Acre, Level, Wooded
- Interior Features
- Ceiling - Smooth, Tray Ceiling(s), Garden Tub/Shower, Ceiling Fan(s), Family, Frog Attached, Separate Dining, Sun
- Construction
- Vinyl Siding
- Floors
- Laminate, Wood
- Roof
- Asphalt
- Heating
- Electric, Forced Air
- Foundation
- Raised Slab
- Parking
- 2 Car Garage, Attached, Garage Door Opener
- Elementary School
- Angel Oak
- Middle School
- Haut Gap
- High School
- St. Johns
Mortgage Calculator
Listing courtesy of Listing Agent: Ingrid Hansen from Listing Office: Gibbs Realty & Auction Co, Inc.
Selling Office: Keller Williams Realty Charleston.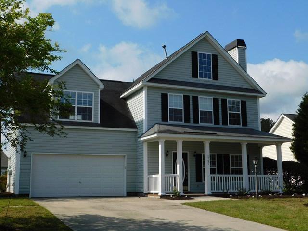
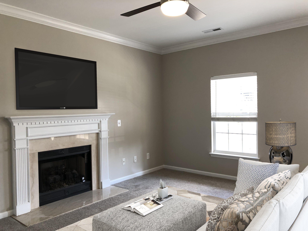
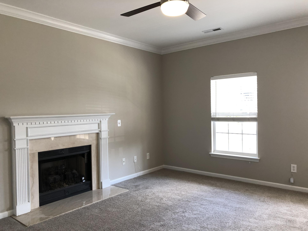
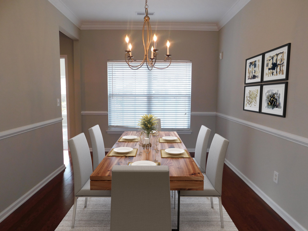
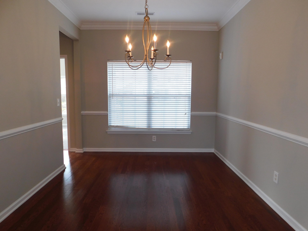
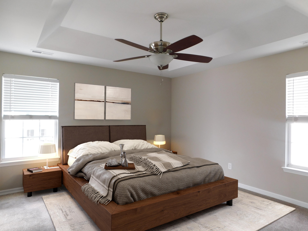
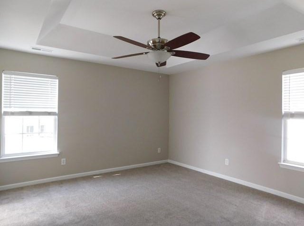
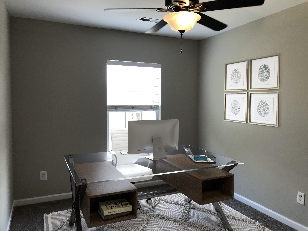
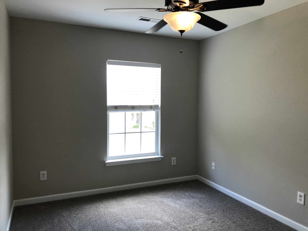
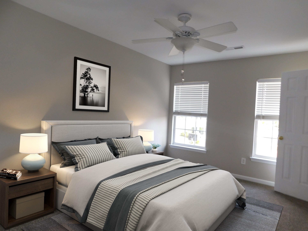
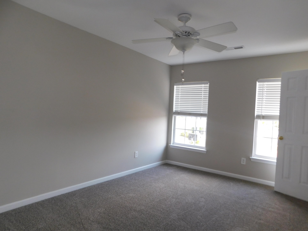
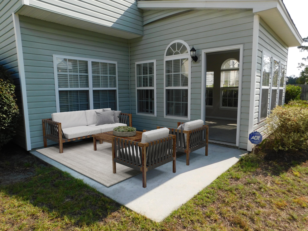
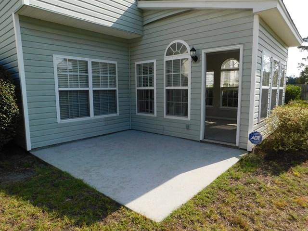
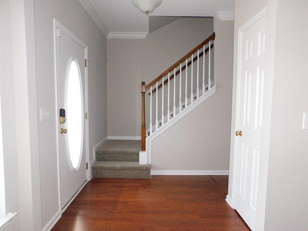
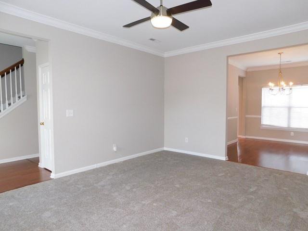
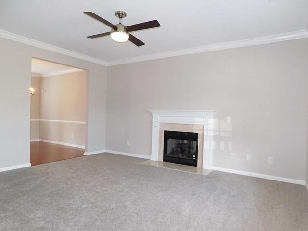
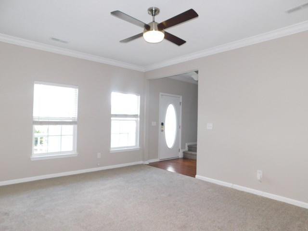
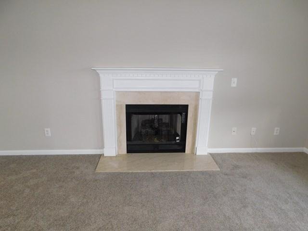
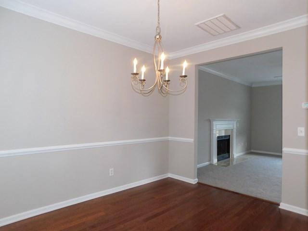
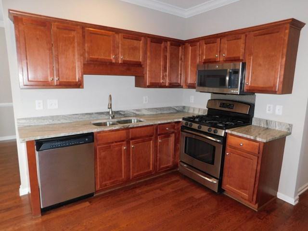
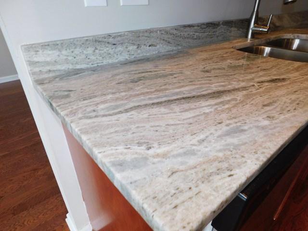
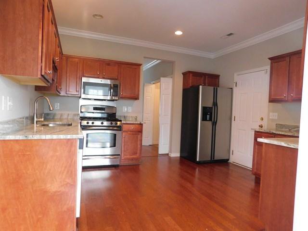
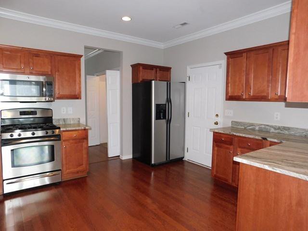
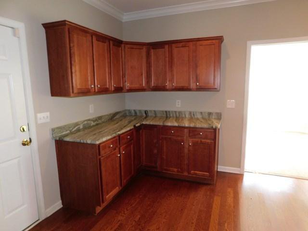
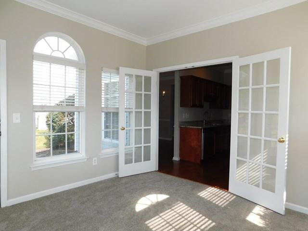
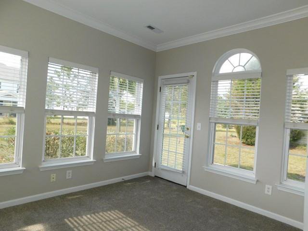
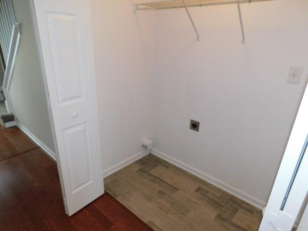
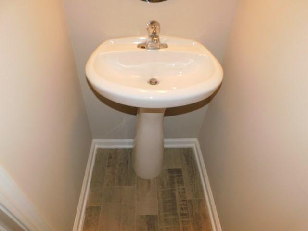
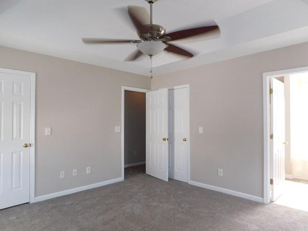
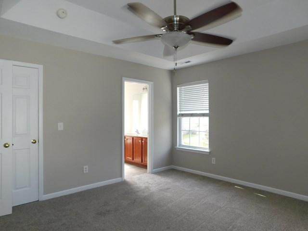
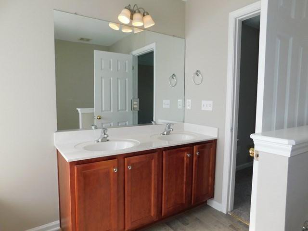
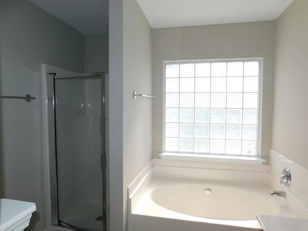
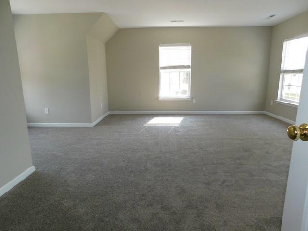
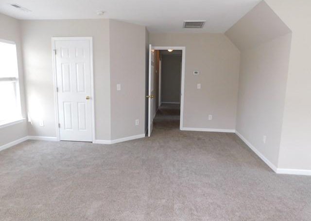
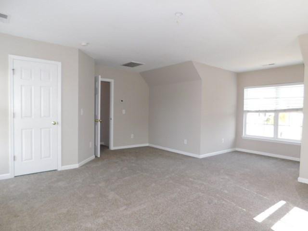
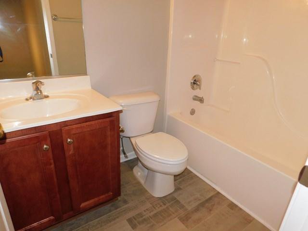
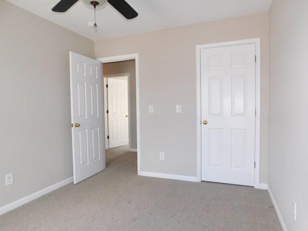
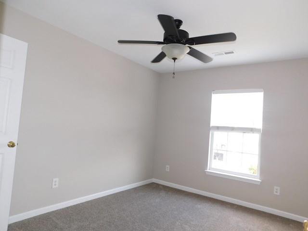
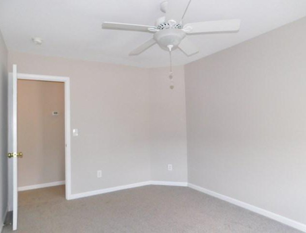
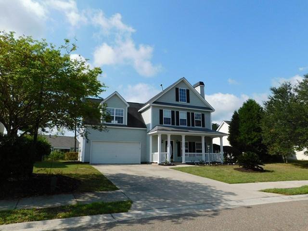
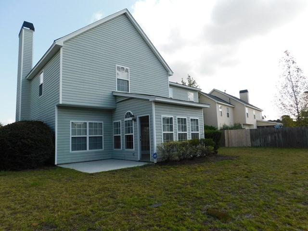
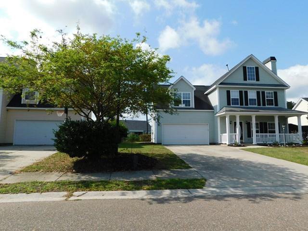
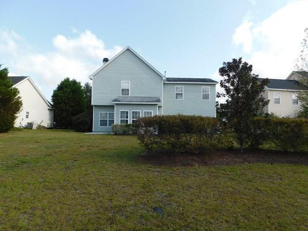
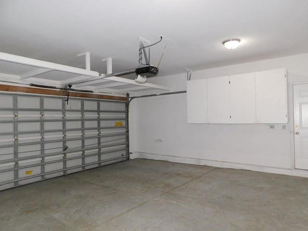
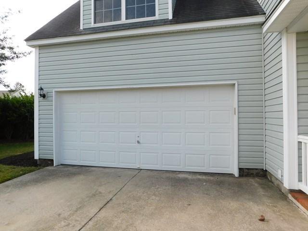
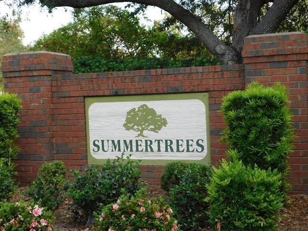
/t.realgeeks.media/resize/300x/https://u.realgeeks.media/kingandsociety/KING_AND_SOCIETY-08.jpg)