881 Regatta Road, Charleston, SC 29412
- $475,000
- 4
- BD
- 2.5
- BA
- 2,711
- SqFt
- Sold Price
- $475,000
- List Price
- $489,000
- Status
- Closed
- MLS#
- 19025919
- Closing Date
- Dec 23, 2019
- Year Built
- 1973
- Style
- Traditional
- Living Area
- 2,711
- Bedrooms
- 4
- Bathrooms
- 2.5
- Full-baths
- 2
- Half-baths
- 1
- Subdivision
- Harbor Woods
- Master Bedroom
- Ceiling Fan(s), Walk-In Closet(s)
- Acres
- 0.30
Property Description
This stunning home located in highly desirable Harbor Woods is the perfect place to call home! Spacious and inviting, an entertainers dream! As you enter you are greeted by gleaming wood floors opening to a living room and dining room. The dining room flows nicely into a beautiful neutral white kitchen with a bar top island overlooking your wonderfully landscaped private fenced yard! Off of the kitchen there is a lovely den with a wood burning fireplace. To top off the downstairs and sure to be your favorite spot is a stunning large sunroom (included in the square footage) that is truly the entertainer's dream! Upstairs you will find 4 spacious bedrooms and 2 baths. The spacious master suite features a large walk-in closet and a generous stand up shower.The garage was previously converted to have ample storage along with wonderful office spaces perfect for an in-home office, art spaces for the kids, additional storage, and much more. This space is an additional 343 square feet that is not included in the total square footage! This home has it all! With the additional spaces that are not included in the total square footage, it is over 3000 square feet!! Outside you will find a large well-manicured backyard with a patio area perfect for grilling and relaxing after a long day. And don't forget about the rocking chair front porch... the perfect spot to rock and unwind! Lastly, this home is zoned for the best schools on the island and the bus stop is right outside!! Walk, bike, or bus to and from school. The location can't be beat! This home truly has it all and is just waiting for new owners to make it their own and call it home!
Additional Information
- Levels
- Two
- Lot Description
- 0 - .5 Acre, Interior Lot, Level
- Interior Features
- Ceiling - Smooth, High Ceilings, Garden Tub/Shower, Kitchen Island, Walk-In Closet(s), Ceiling Fan(s), Bonus, Eat-in Kitchen, Family, Formal Living, Entrance Foyer, Frog Attached, Great, Office, Separate Dining, Study, Sun, Utility
- Construction
- Cement Plank
- Floors
- Ceramic Tile, Laminate
- Roof
- Architectural
- Foundation
- Crawl Space
- Parking
- Converted Garage
- Elementary School
- Stiles Point
- Middle School
- Ft. Johnson
- High School
- James Island Charter
Mortgage Calculator
Listing courtesy of Listing Agent: Sarah Ellen Lacke from Listing Office: Smith Spencer Real Estate.
Selling Office: Carolina One Real Estate.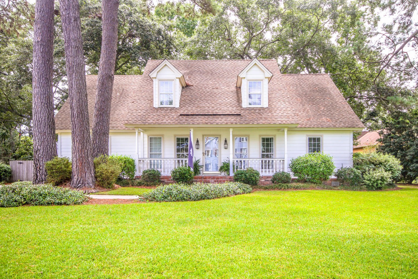

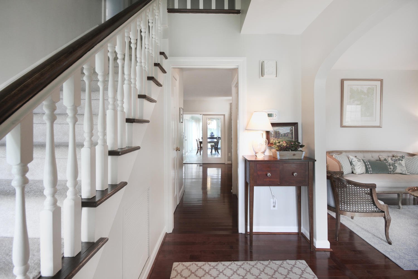
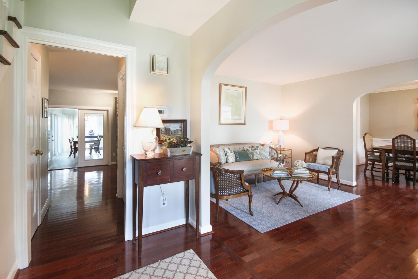
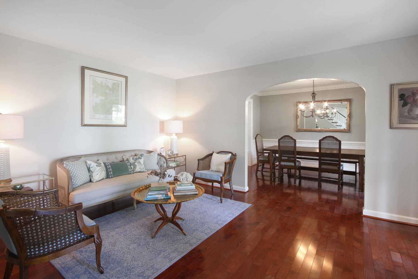
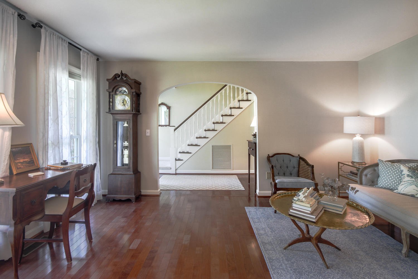
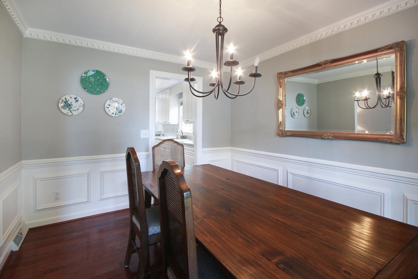
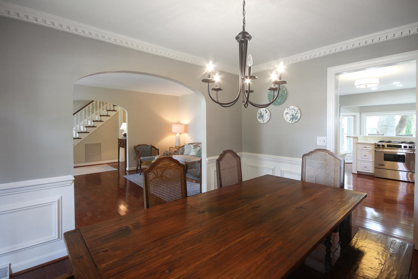

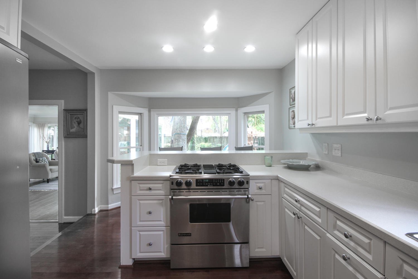
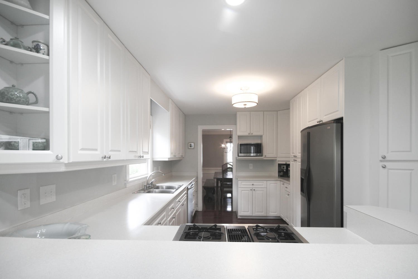
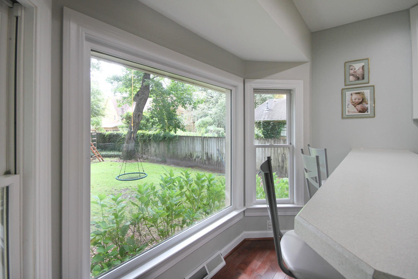
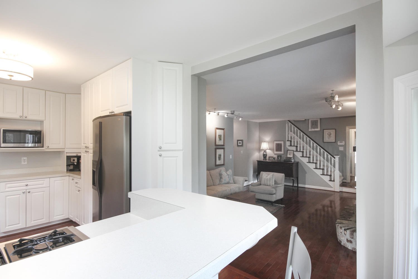
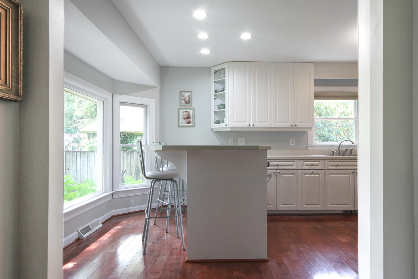
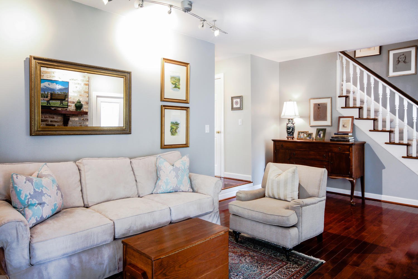
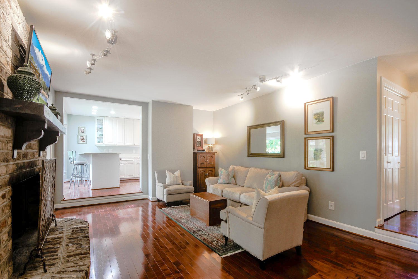
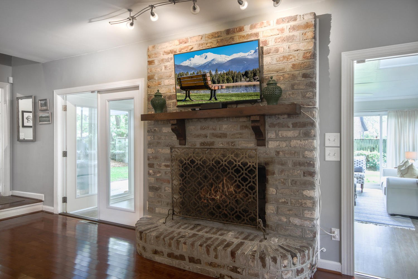
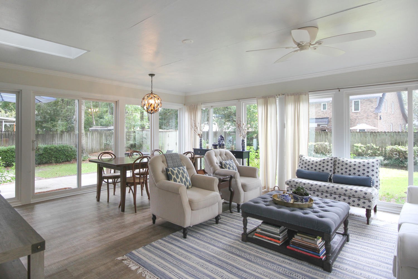
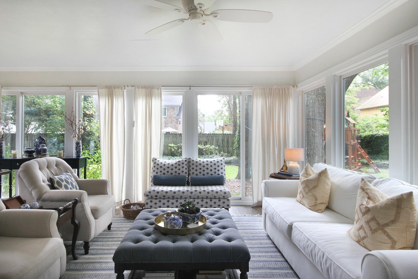
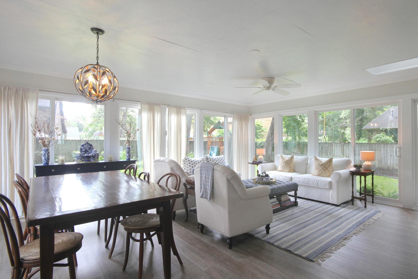
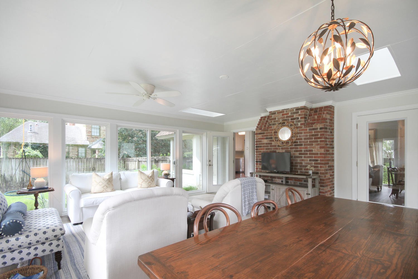
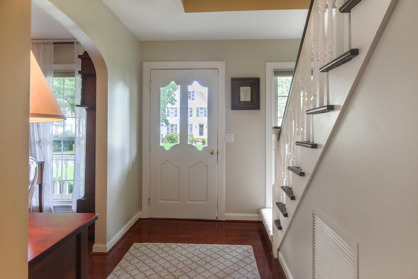
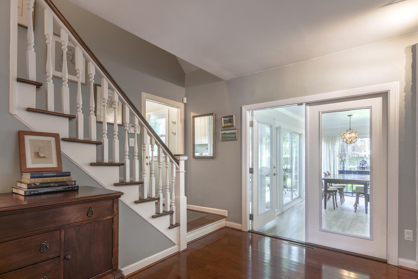
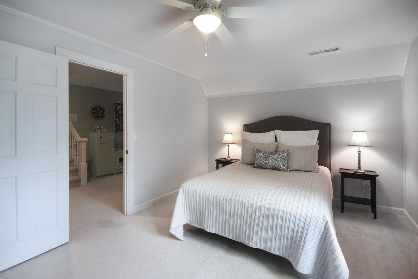
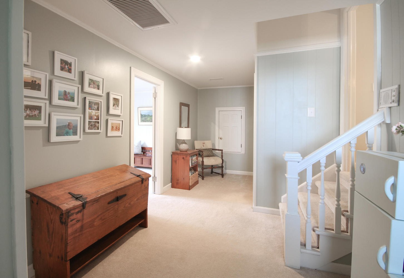



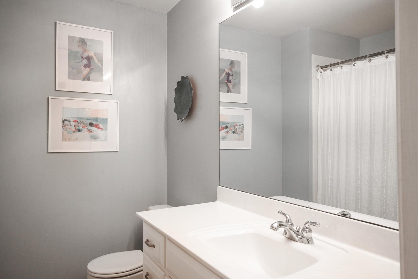
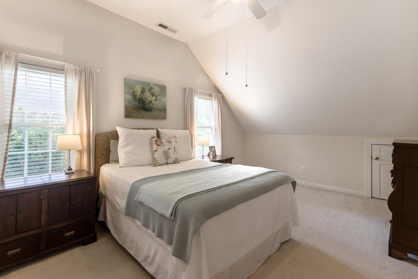
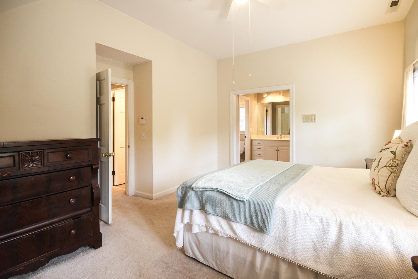
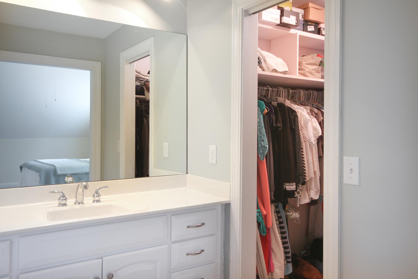
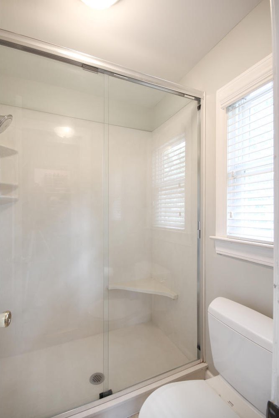
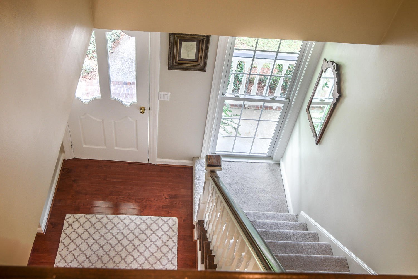
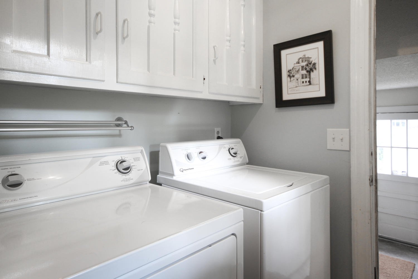
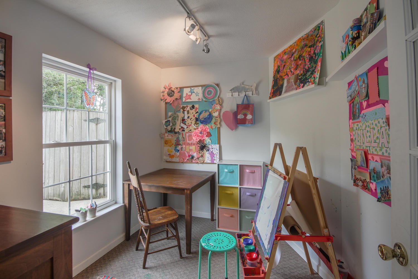


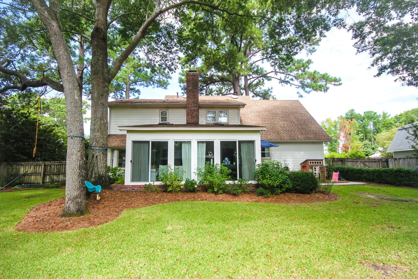
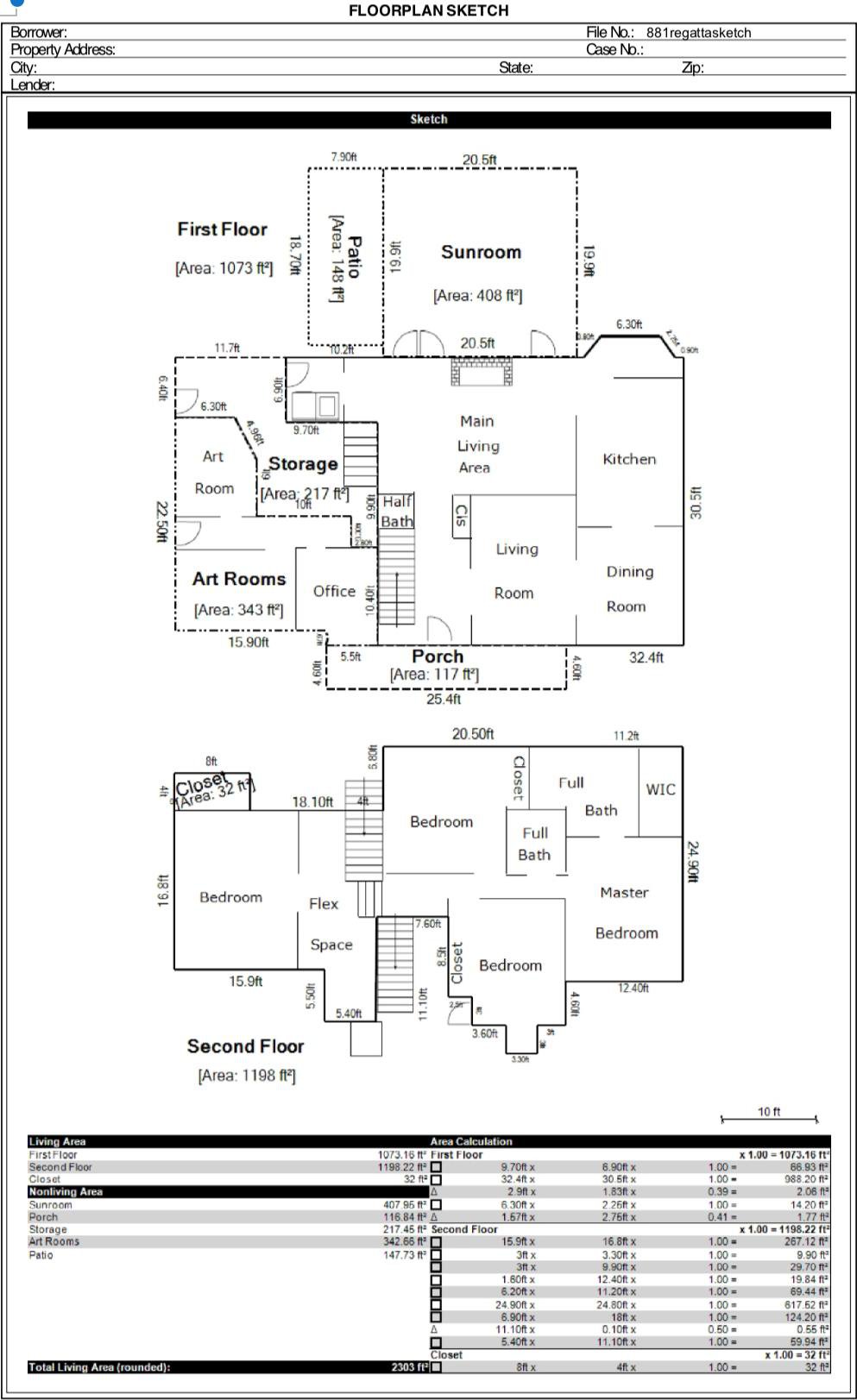
/t.realgeeks.media/resize/300x/https://u.realgeeks.media/kingandsociety/KING_AND_SOCIETY-08.jpg)