202 Lindera Preserve Boulevard, Summerville, SC 29486
- $339,900
- 4
- BD
- 3.5
- BA
- 3,221
- SqFt
- Sold Price
- $339,900
- List Price
- $339,900
- Status
- Closed
- MLS#
- 19023913
- Closing Date
- Oct 24, 2019
- Year Built
- 2016
- Style
- Craftsman, Traditional
- Living Area
- 3,221
- Bedrooms
- 4
- Bathrooms
- 3.5
- Full-baths
- 3
- Half-baths
- 1
- Subdivision
- Cane Bay Plantation
- Master Bedroom
- Ceiling Fan(s), Garden Tub/Shower, Walk-In Closet(s)
- Tract
- Lindera Preserve
- Acres
- 0.15
Property Description
If you're reading this, it's not too late! Be the first to see this immaculate jewel in the amenity-rich community of Lindera Preserve. The innovative NextGen floorplan offers a unique in-law suite with separate entrance, so you can easily accommodate your family without sacrificing comfort. Beautiful 5'' hickory hardwood flooring adorn the main level for a fresh, contemporary look that's easy to maintain. Explore all the flavors of the open-concept gourmet kitchen, featuring staggered designer cabinets, double oven, and sleek SS appliances. The spacious upstairs loft is the perfect flex space for a media room, home office, or bonus room of your choice! Never fall short on additional storage with the floored attic space, adjacent to the loft with easy door access.Refresh and recharge after each busy day in the generous master suite, boasting sitting area, luxurious attached bath, and even a private balcony to relax with a good book or enjoy a cup of morning coffee. The three car tandem style garage gives you the extra space you need for another car, boat, or motorized toy. This home is smart! Featuring Schlage locks, Trane thermostats, and Nexia connected devices, you will be able to control everything from lights to appliances to doors right from your phone. Backing up to woods rather than neighbors, you can enjoy relaxing outdoors in privacy with a fully fenced-in backyard space. Don't wait! See this incredible home today before it's gone!
Additional Information
- Levels
- Two
- Lot Description
- 0 - .5 Acre, Level, Wooded
- Interior Features
- Ceiling - Smooth, Tray Ceiling(s), High Ceilings, Garden Tub/Shower, Kitchen Island, Walk-In Closet(s), Ceiling Fan(s), Eat-in Kitchen, Family, Entrance Foyer, Loft, In-Law Floorplan, Pantry, Separate Dining
- Construction
- Vinyl Siding
- Floors
- Ceramic Tile, Wood
- Roof
- Architectural, Metal
- Heating
- Forced Air
- Exterior Features
- Balcony, Lawn Irrigation
- Foundation
- Slab
- Parking
- 3 Car Garage, Attached, Garage Door Opener
- Elementary School
- Cane Bay
- Middle School
- Cane Bay
- High School
- Cane Bay High School
Mortgage Calculator
Listing courtesy of Listing Agent: Chas Nichol from Listing Office: Trowbridge Realty Corporation.
Selling Office: RE/MAX Inspire.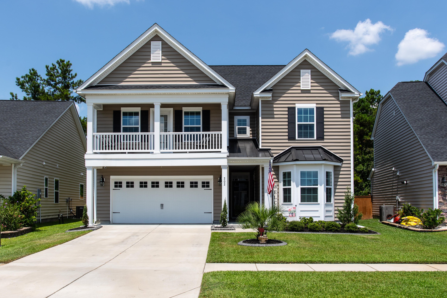
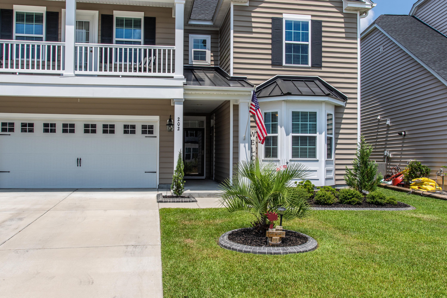
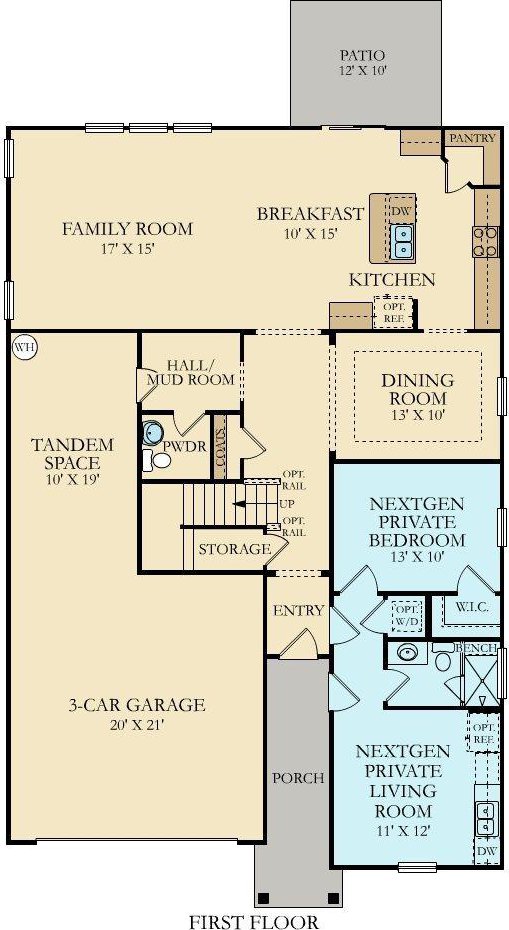
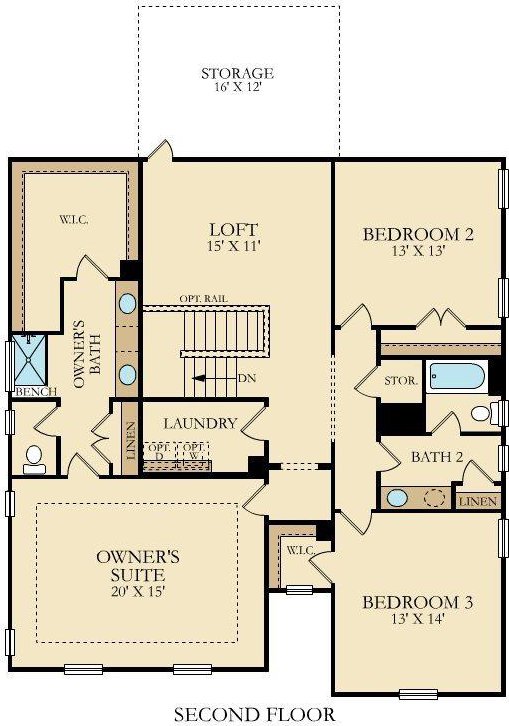
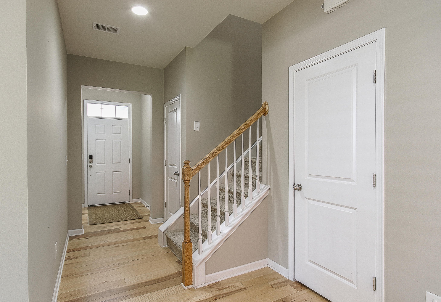
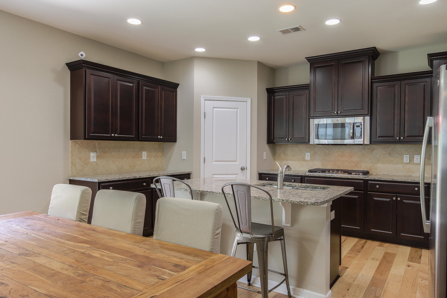
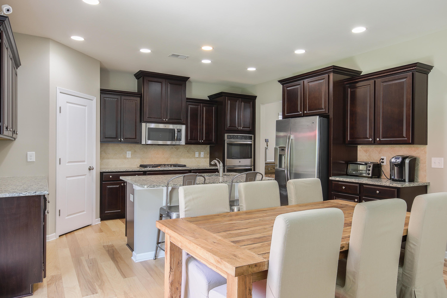
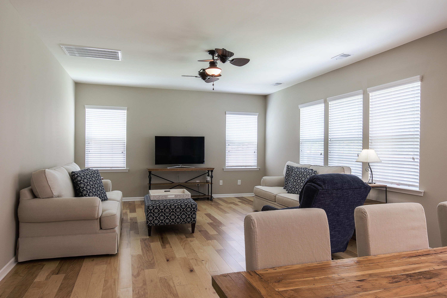
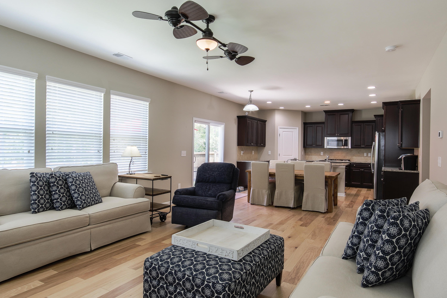
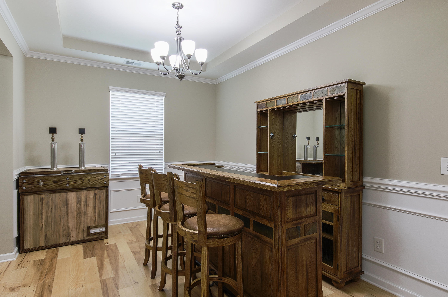
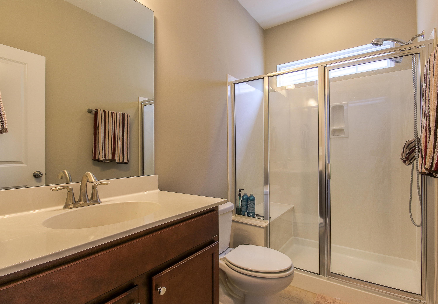
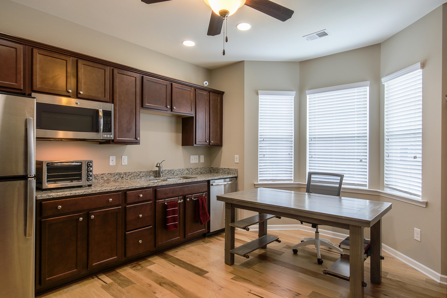
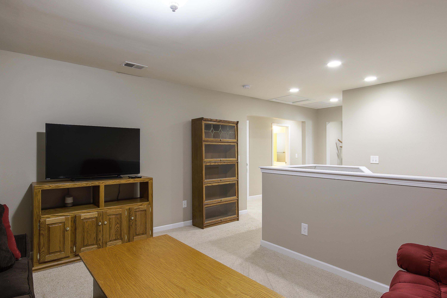
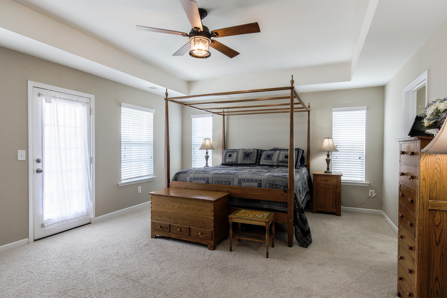
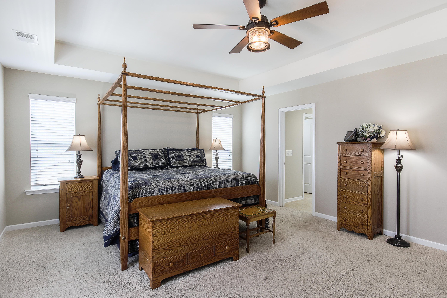
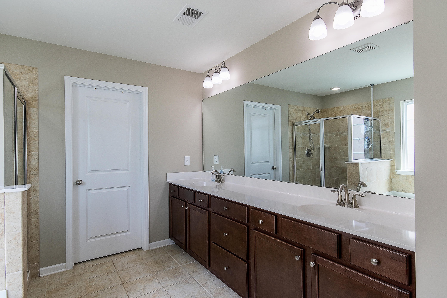
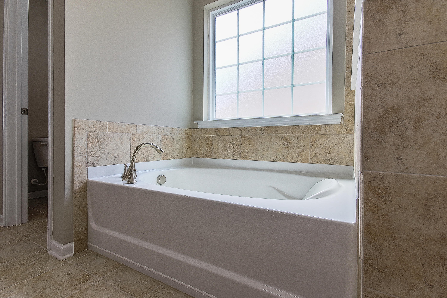
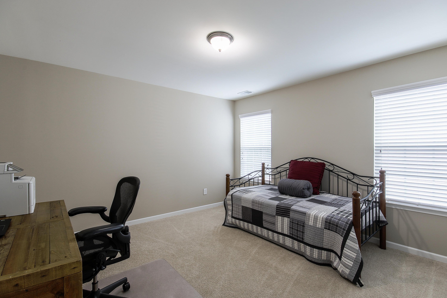
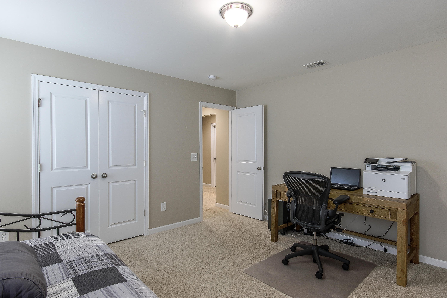
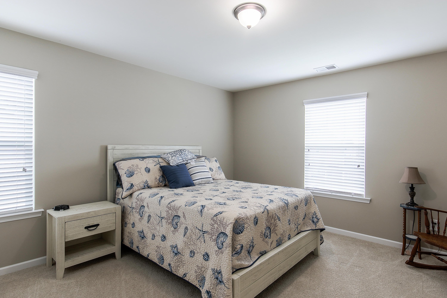
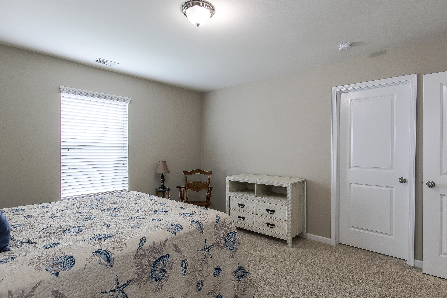
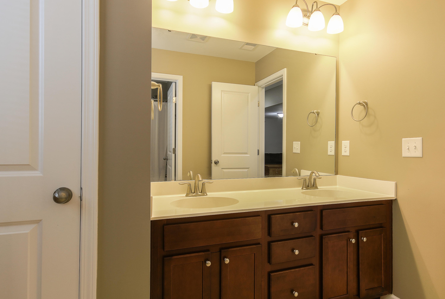
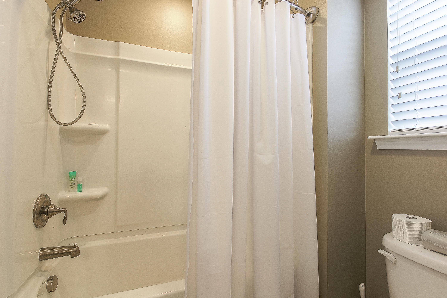
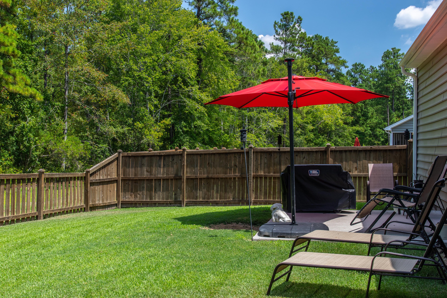
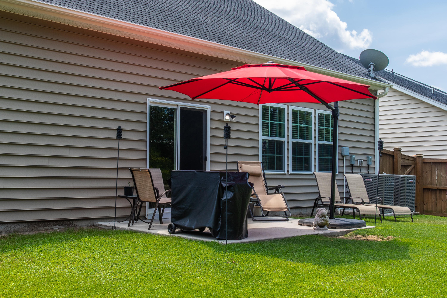
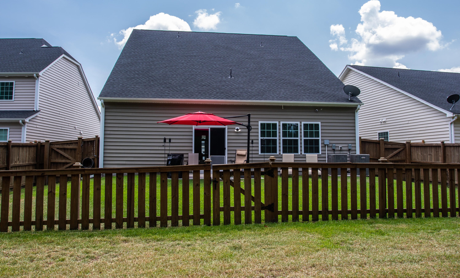
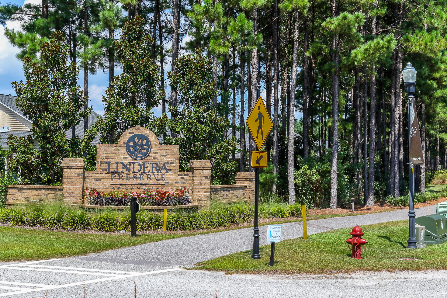
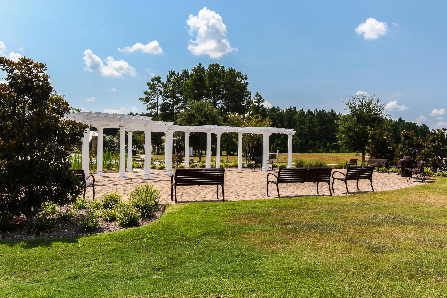
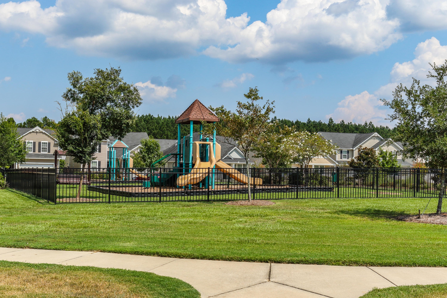
/t.realgeeks.media/resize/300x/https://u.realgeeks.media/kingandsociety/KING_AND_SOCIETY-08.jpg)