520 Island Park Drive, Daniel Island, SC 29492
- $1,695,000
- 4
- BD
- 4.5
- BA
- 4,776
- SqFt
- Sold Price
- $1,695,000
- List Price
- $1,695,000
- Status
- Closed
- MLS#
- 19023889
- Closing Date
- Oct 31, 2019
- Year Built
- 2008
- Style
- Traditional
- Living Area
- 4,776
- Bedrooms
- 4
- Bathrooms
- 4.5
- Full-baths
- 4
- Half-baths
- 1
- Subdivision
- Daniel Island
- Master Bedroom
- Ceiling Fan(s), Outside Access, Walk-In Closet(s)
- Acres
- 0.42
Property Description
Luxurious living awaits you with a stunning backyard oasis that backs to the golf course on Daniel Island. This custom built home is an entertainer's dream! Home boasts high end finishes throughout including the wrap around front porch, outdoor kitchen on the back screened-in porch, reclaimed oak hardwood floors throughout, intricate trim work, exposed wood beams of the vaulted ceiling in the study with its wet bar, ship lap on the cathedral ceiling in the master and two back balconies that overlook the golf course, gardens and the 42x12 heated/cooled pool. The open floor plan features a fireplace in the living room that flows into the eat-in kitchen with a center island, breakfast bar seating and SS appliances. Home office with custom built-ins on the main floor.The FROG over the attached garage, is on the opposite side of the home from the other 3 bedrooms/3 baths. FROG has a full bath, walk-in closet and balcony overlooking the pool and gardens in the backyard - would make an excellent guest suite, in-law suite, kids playroom or media room. A separate entrance from the outside could easily be added to the FROG for even more privacy. Too many upgrades and features to list in this "must see" home! Additional features include: -4BR, 4.5BA with 4,700 square feet -Almost half an acre lot -Home sits on the golf course, but sits far enough back that it has a lot of privacy -Irrigation System -Security System -Surround sound system in the home with speakers on back porch, main level, master bedroom, master bathroom -- all sound equipment will convey with purchase of home. -Herb garden -Pergola -Pool is 42 x 12 feet long and is heated and cooled. Has electric pool cover. -Master bath boasts dual vanity, jetted tub, steam shower (with music speaker) and a walk-in closet that connects to the laundry room -All guest rooms have en-suite bathrooms -All bedroom closets have custom built-ins -Reclaimed oak floors throughout the entire home -Study downstairs has wet bar and full en-suite bath - could easily be converted to a second master suite if desired -Kitchen has high end stainless steel appliances, island with seating, walk-in pantry and natural stone countertops -Double ovens in kitchen and 6-burner stovetop with grill -Pocket doors in most places in the home -Two home offices -Plantation shutters on all windows -Gutters -Full non-recallable golf membership is available with the home Book your showing today!
Additional Information
- Levels
- Two
- Lot Description
- 0 - .5 Acre, Interior Lot, On Golf Course
- Interior Features
- Beamed Ceilings, Ceiling - Smooth, High Ceilings, Walk-In Closet(s), Wet Bar, Ceiling Fan(s), Central Vacuum, Eat-in Kitchen, Formal Living, Entrance Foyer, Frog Attached, Great, Office, Pantry, Separate Dining, Study
- Construction
- Cement Plank
- Floors
- Ceramic Tile, Wood
- Roof
- Metal
- Heating
- Heat Pump
- Exterior Features
- Balcony, Lawn Irrigation
- Foundation
- Crawl Space
- Parking
- 2 Car Garage, Attached, Garage Door Opener
- Elementary School
- Daniel Island
- Middle School
- Daniel Island
- High School
- Philip Simmons
Mortgage Calculator
Listing courtesy of Listing Agent: Paige Rhodes from Listing Office: Matt O'Neill Real Estate.
Selling Office: William Means Real Estate, LLC.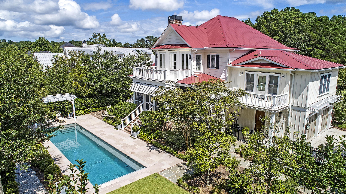
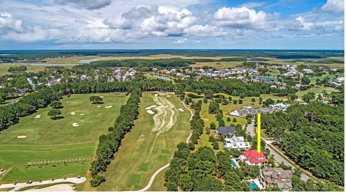
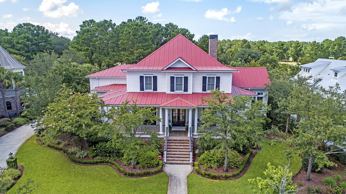
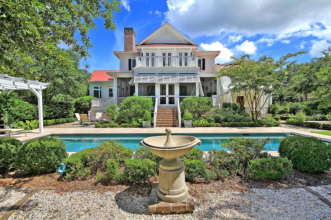
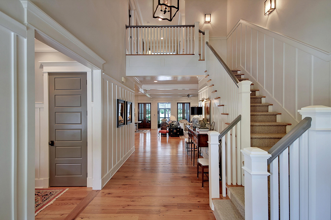

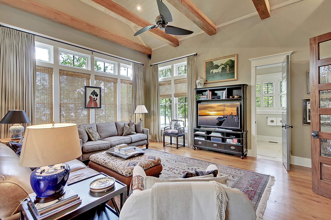
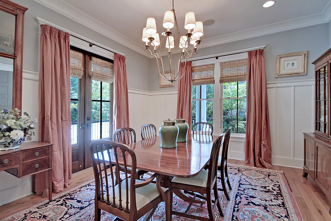
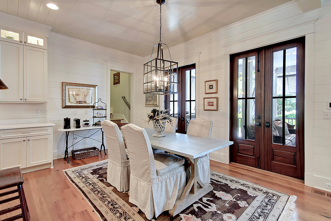
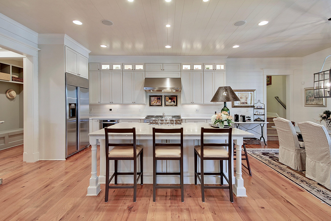
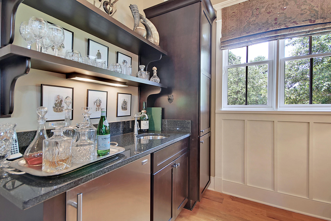

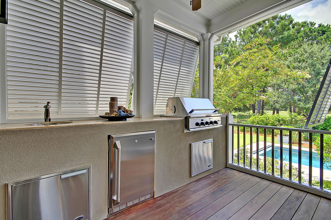
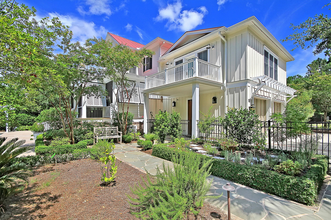
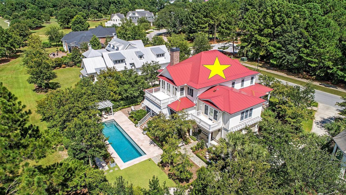
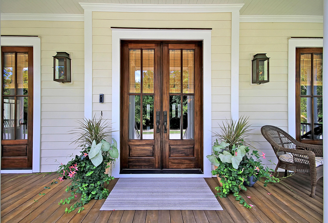
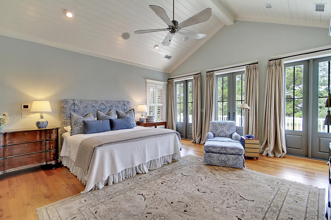
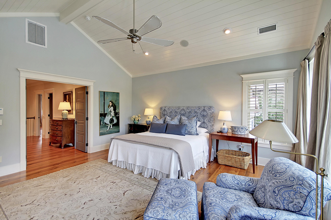
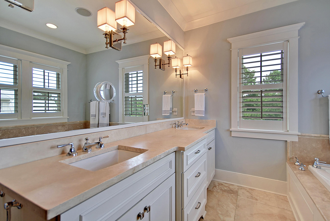

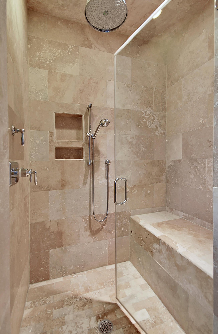
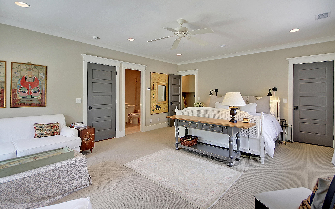
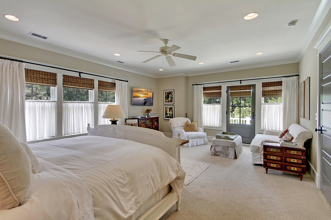
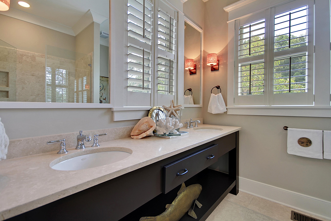
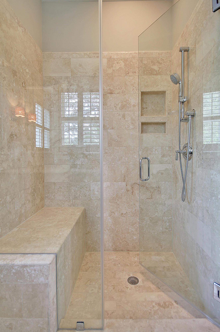
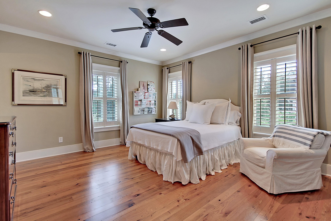
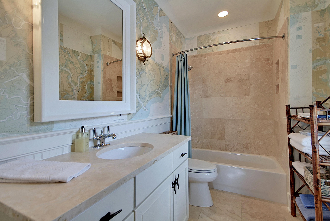
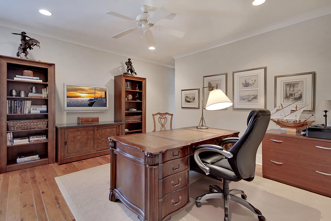
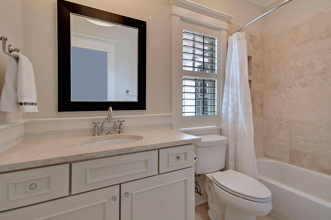
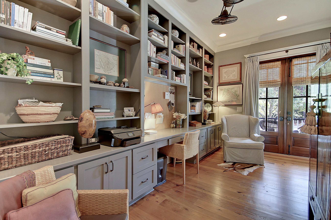
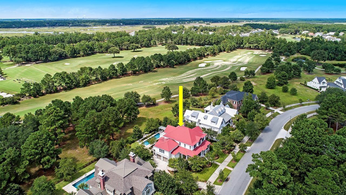
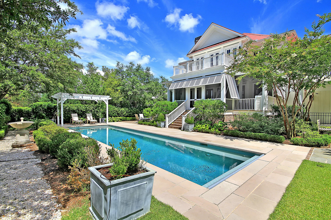
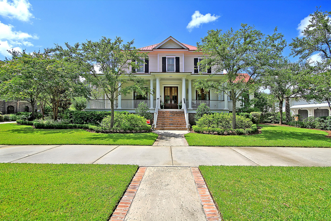


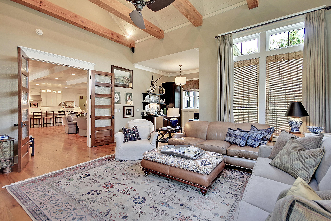
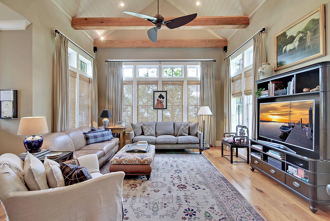
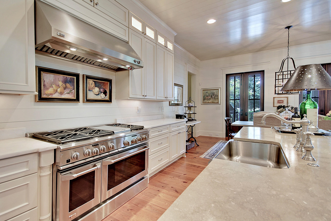
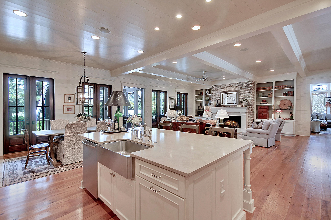
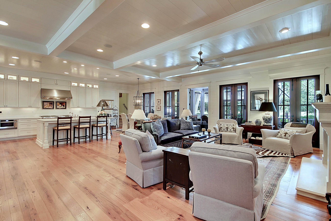

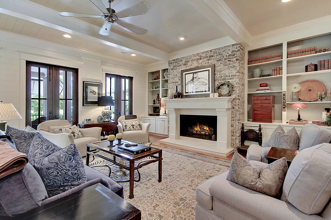
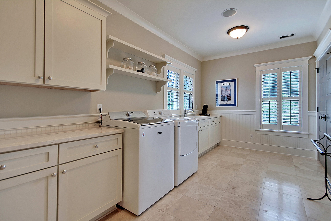
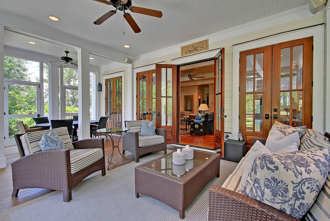
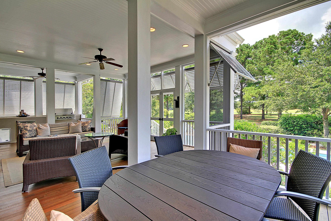
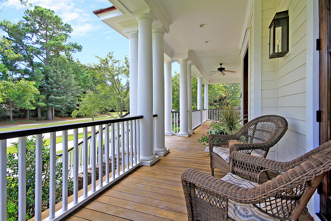
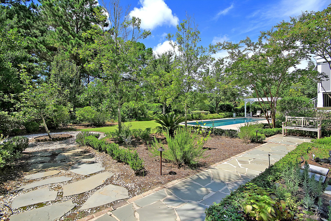


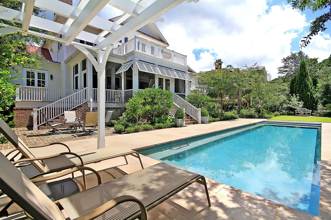

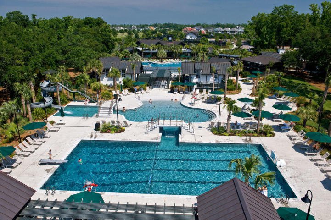
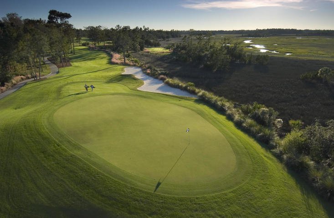
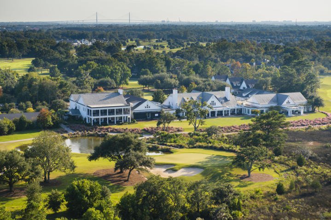
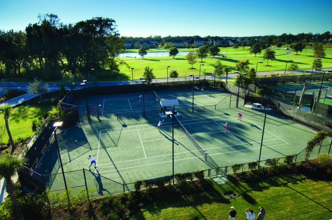
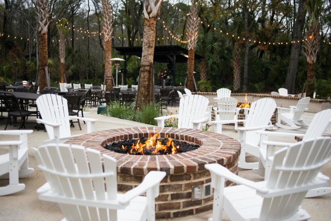
/t.realgeeks.media/resize/300x/https://u.realgeeks.media/kingandsociety/KING_AND_SOCIETY-08.jpg)