3520 Flowering Oak Way, Mount Pleasant, SC 29466
- $575,000
- 4
- BD
- 3.5
- BA
- 2,830
- SqFt
- Sold Price
- $575,000
- List Price
- $585,000
- Status
- Closed
- MLS#
- 19023788
- Closing Date
- Oct 17, 2019
- Year Built
- 2004
- Style
- Traditional
- Living Area
- 2,830
- Bedrooms
- 4
- Bathrooms
- 3.5
- Full-baths
- 3
- Half-baths
- 1
- Subdivision
- Hamlin Plantation
- Master Bedroom
- Ceiling Fan(s), Walk-In Closet(s)
- Tract
- The Village At Hamlin Plantation
- Acres
- 0.29
Property Description
Ready to move in home that has been recently renovated with master downstairs and open floor plan in Hamlin Plantation. Enter the house and you will immediately notice the expansive hardwood floors and matching stair treads and shiplap accents. Dining room that will accommodate your evening gatherings with custom lighting and trim details. On to the remodeled kitchen with new cabinets, granite countertops, tile backsplash, stainless appliances including gas cooktop and large center island with pendant lighting. Kitchen is open to the family with shiplap, barn doors, and vaulted ceiling. Screened porch that is accessible from the family room and spacious for a seating area and casual eating area and an additional deck for grilling. Park-like setting from your outdoor space on this alley entrance lot. The master suite has dual walk-in closets and bathroom with jetted tub and a separate shower. The main staircase leads upstairs to two bedrooms with a renovated hall bath. Large multi-purpose room upstairs over the garage accessed with a second staircase would make a 4th bedroom, playroom, home theater, or office. Plenty of storage throughout with attic storage accessible from several rooms. Irrigation system with lawn well for cost savings. Crawl space encapsulation. Hurricane fabric shutters for easy installation. House is wired for generator. Attached two car garage. Hamlin Plantation is an award winning neighborhood with amenities that include junior Olympic swimming pool with waterslide, lighted tennis courts, volleyball, basketball, paved walking trails, huge clubhouse perfect for parties and meetings, fitness center, and optional boat storage.
Additional Information
- Levels
- Two
- Lot Description
- Level, Wooded
- Interior Features
- Ceiling - Cathedral/Vaulted, Ceiling - Smooth, High Ceilings, Garden Tub/Shower, Kitchen Island, Walk-In Closet(s), Ceiling Fan(s), Eat-in Kitchen, Family, Entrance Foyer, Frog Attached, Pantry, Separate Dining
- Construction
- Cement Plank
- Floors
- Ceramic Tile, Wood
- Roof
- Asphalt
- Heating
- Heat Pump
- Exterior Features
- Lawn Irrigation
- Foundation
- Crawl Space
- Parking
- 2 Car Garage, Attached, Garage Door Opener
- Elementary School
- Jennie Moore
- Middle School
- Laing
- High School
- Wando
Mortgage Calculator
Listing courtesy of Listing Agent: Anton Roeger from Listing Office: Keller Williams Realty Charleston.
Selling Office: Keller Williams Realty Charleston.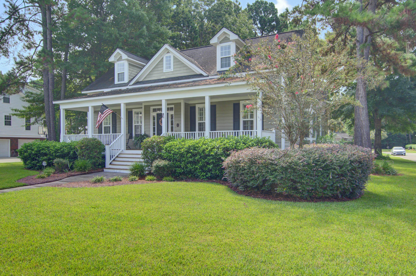
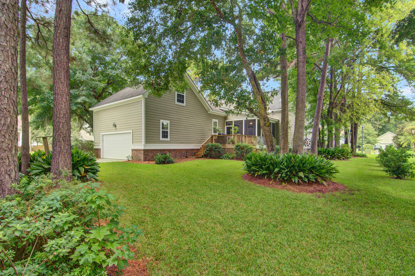
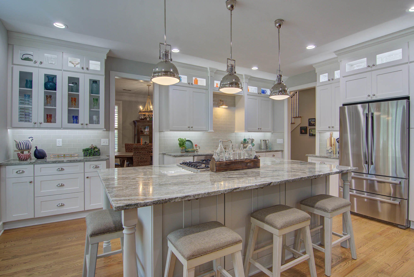
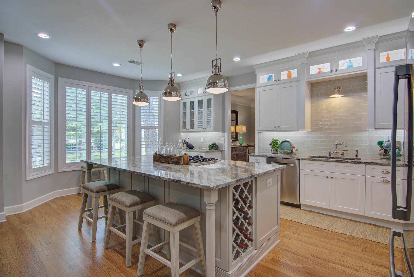
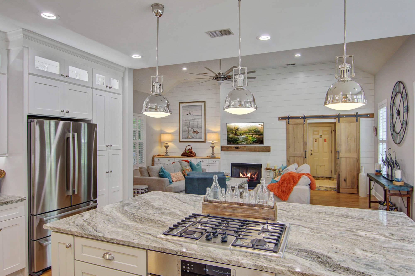
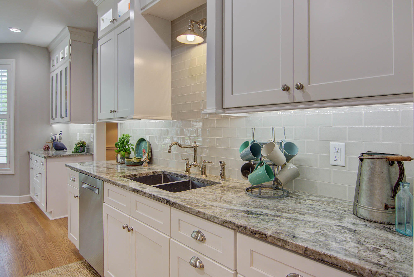
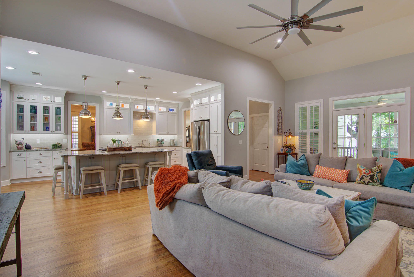
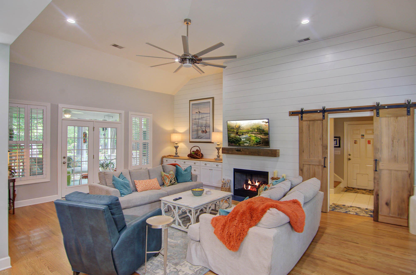
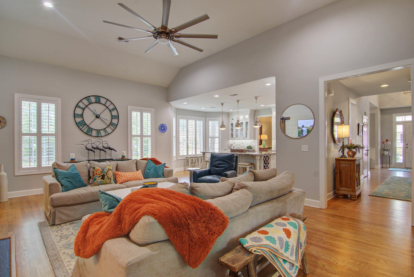
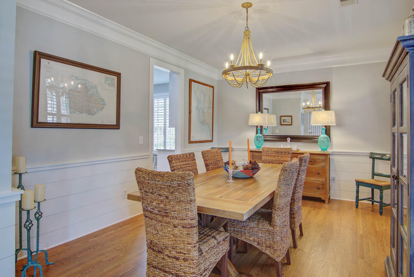
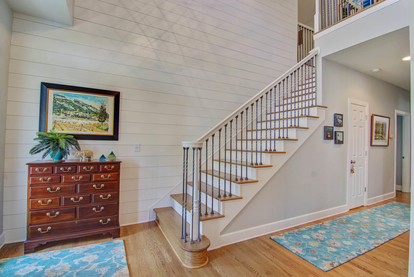
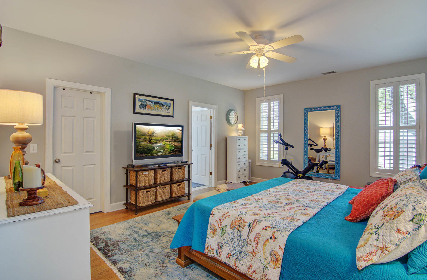
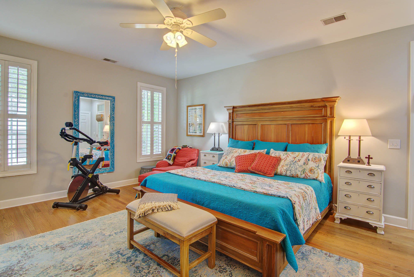
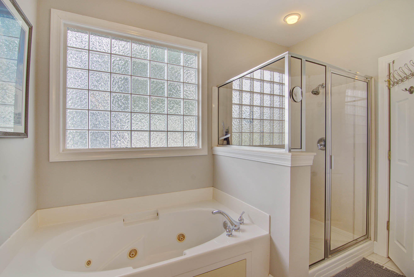
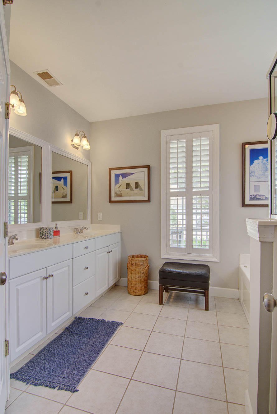
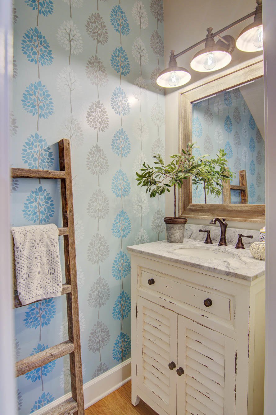
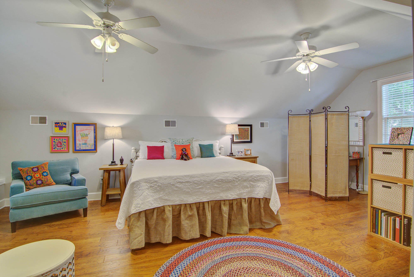
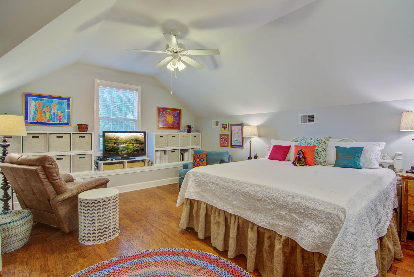
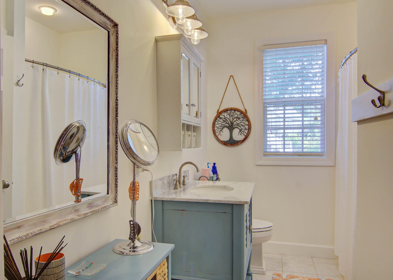

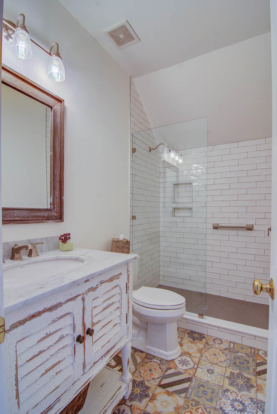
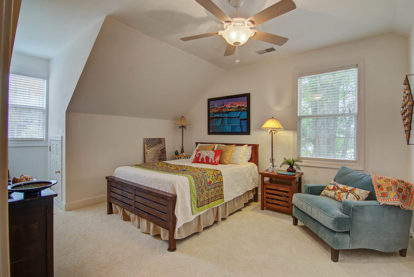
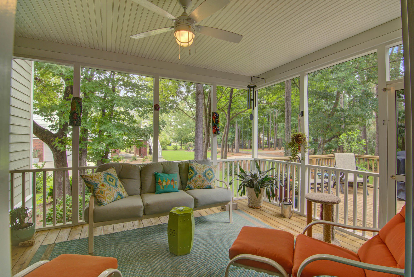
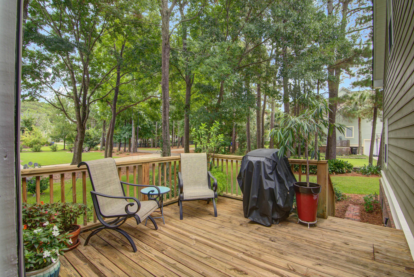
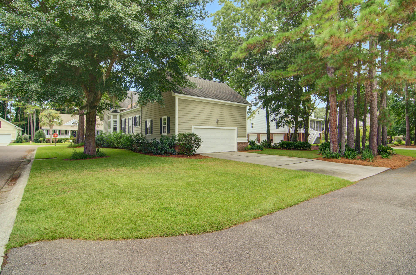

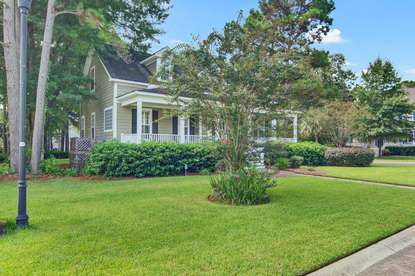

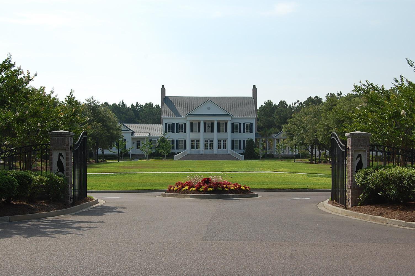

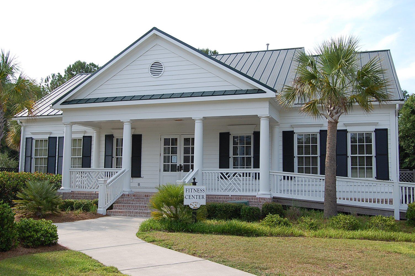
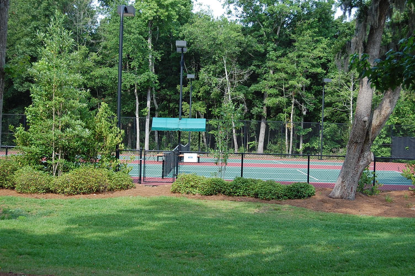
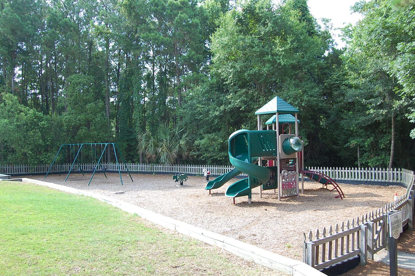
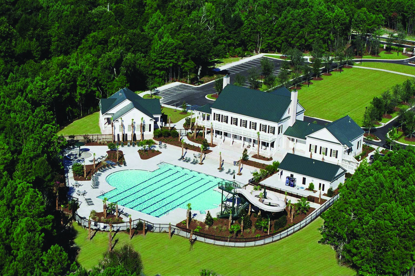
/t.realgeeks.media/resize/300x/https://u.realgeeks.media/kingandsociety/KING_AND_SOCIETY-08.jpg)