716 Stucco Lane, Mount Pleasant, SC 29464
- $1,040,000
- 4
- BD
- 3.5
- BA
- 3,410
- SqFt
- Sold Price
- $1,040,000
- List Price
- $1,080,000
- Status
- Closed
- MLS#
- 19023309
- Closing Date
- Dec 26, 2019
- Year Built
- 2009
- Style
- Traditional
- Living Area
- 3,410
- Bedrooms
- 4
- Bathrooms
- 3.5
- Full-baths
- 3
- Half-baths
- 1
- Subdivision
- Belle Hall
- Master Bedroom
- Ceiling Fan(s), Walk-In Closet(s)
- Tract
- Hibben
- Acres
- 0.26
Property Description
Deep in the heart of Belle Hall, inside the prestigious Hibben neighborhood, this southern plantation style home is nestled into a beautifully landscaped lot abutted by private, protected wetlands. The exterior of the home welcomes you with classic details and everything from the gas lanterns to the standing seam metal roof exudes a feel of timeless design and quality craftsmanship. Once inside, you'll find that impressive custom details abound. Gorgeous millwork, including 5-inch Australian Cypress hardwoods, multi-piece crown moulding, tall baseboards, plantation shutters, board-and-batten walls and eight foot solid core doors are found throughout. The gracious floor plan starts with a foyer to greet guests and is flanked by a formal living room to the right and a study to the leftThe living room is trimmed in beautiful board-and-batten and provides the perfect spot for entertaining guests with pre-dinner cocktails. The study is tucked behind glass paned french doors and features custom built-ins, making it suitably private for a home office (or even a playroom)! The floorplan flows naturally into the main living spaces where you'll be awed by the stunning craftsmanship and impressive design. Airy and open, the family room boasts a focal point fireplace with custom mantle and built-in entertainment/storage cabinets. The room's true show stopper is the bank of triple floor-to-ceiling french doors, stained a rich amber tone to both compliment and contrast with the floors and trim. Made for entertaining, this sun-washed living space is wide open to the stunning chef's kitchen. White shaker style floor-to-ceiling custom cabinetry with glass inserts, striking granite countertops and a large center island with space for casual dining are complimented by high-end stainless professional grade Thermador and SubZero appliances. A butlers pantry, complete with wine refrigerator, connects the kitchen to the formal spaces so that serving everything from wine to five course meals is a breeze! Adjacent to the kitchen is a bright and sunny dining space. Walls are adorned with shiplap and windows abound in this flexible space ideal for use as a formal dining room, keeping room or sun room. After a long day you'll look forward to relaxing in the well appointed master suite featuring a walk-in closet and luxury en-suite bath. Dual vanities are elevated to furniture status with built-in linen towers, arches and sconces. A claw foot cast iron soaker tub sits below a wall of windows and is complimented by the custom tile and glass walk-in shower. There are three additional bedrooms, one with a private en-suite bathroom. Two secondary bedrooms share a well designed jack-n-jill bathroom with dual vanities. Additional conveniences include a second floor laundry room with storage cabinets, drying rack and utility sink, a first floor guest powder room and a well placed drop-zone for collecting backpacks, umbrellas and the like as you enter the home from the rear. The outdoor living spaces are plentiful and in addition to the traditional front porch, a large screened-in back porch will serve as a well loved outdoor living room where you'll find yourself sipping morning coffee or serving dinner everyday. The fully fenced, private backyard features a beautiful crushed tabby patio with brick trim perfect for grilling or gathering around a firepit and still offers plenty of room for a pool! The backyard backs up to protected wetlands so you'll never lose that peaceful privacy! All of this and located in one of Mount Pleasant's most sought-after and conveniently situated neighborhoods. Belle Hall Plantation offers residents a clubhouse for hosting events and parties, sports courts including four tennis and a basketball court, two swimming pools, children's play park and miles of walking and jogging trails. Just minutes to the beaches and I-526, residents can enjoy easy access to Daniel Island as well as all of the world-class shopping and dining of historic downtown Charleston.
Additional Information
- Levels
- Two
- Lot Description
- 0 - .5 Acre, Level, Wooded
- Interior Features
- Ceiling - Smooth, High Ceilings, Garden Tub/Shower, Kitchen Island, Walk-In Closet(s), Ceiling Fan(s), Central Vacuum, Family, Formal Living, Entrance Foyer, Living/Dining Combo, Office, Pantry, Separate Dining, Study, Sun
- Construction
- Cement Plank
- Floors
- Ceramic Tile, Wood
- Roof
- Metal
- Heating
- Electric, Heat Pump
- Exterior Features
- Lawn Irrigation
- Foundation
- Crawl Space
- Parking
- 2 Car Garage, Detached, Garage Door Opener
- Elementary School
- Belle Hall
- Middle School
- Laing
- High School
- Wando
Mortgage Calculator
Listing courtesy of Listing Agent: Don Dawson from Listing Office: Carolina One Real Estate. 843-779-8660
Selling Office: Carolina One Real Estate.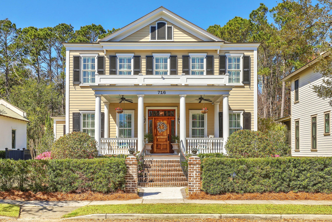
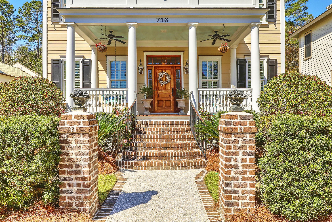
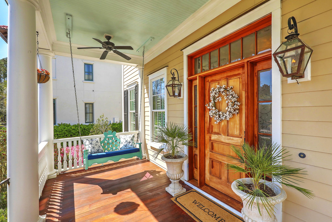
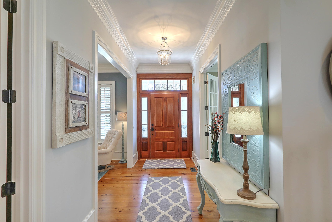
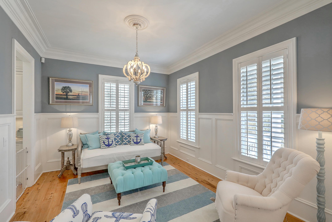
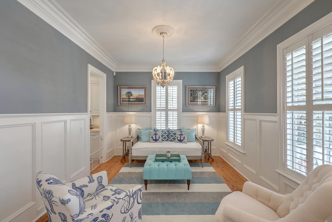
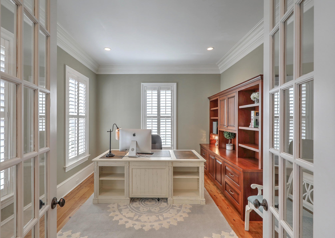
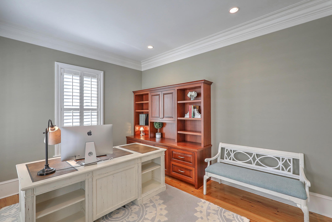
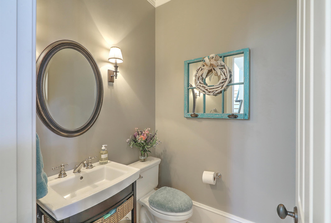
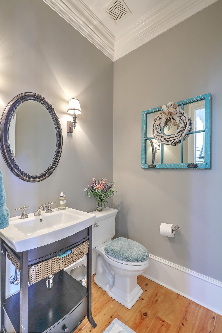
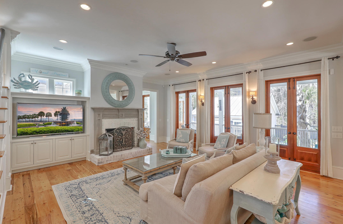
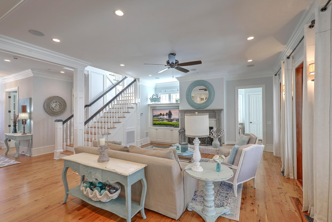
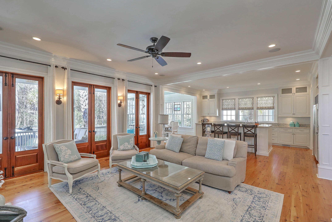
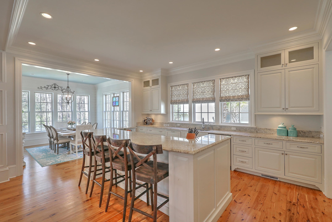
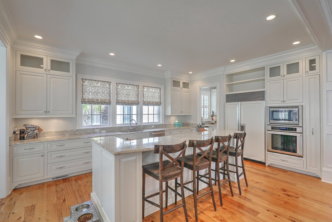
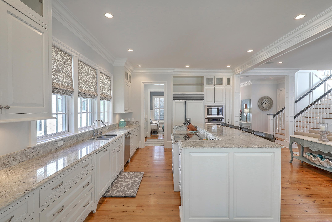
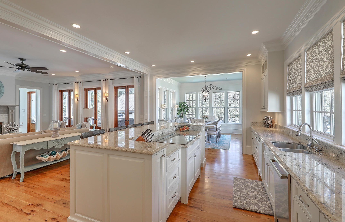
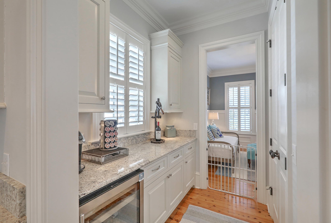
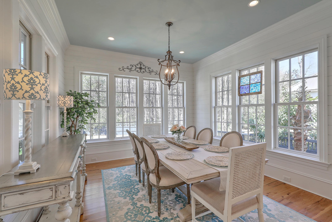
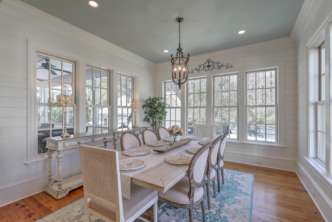
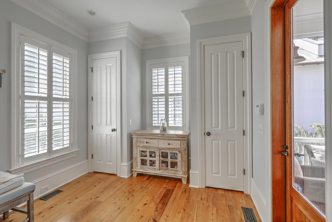
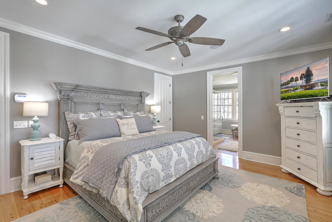
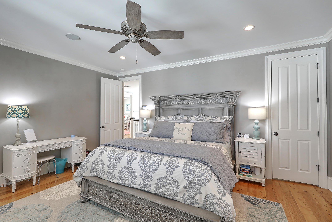
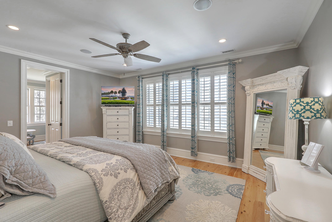
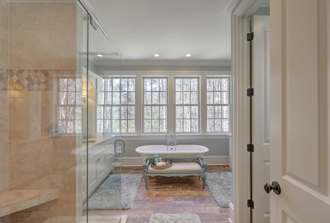
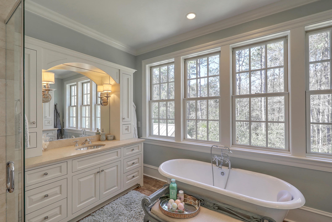
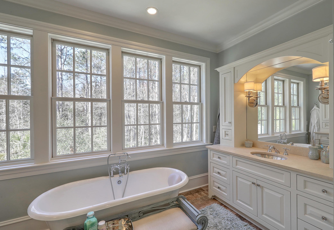
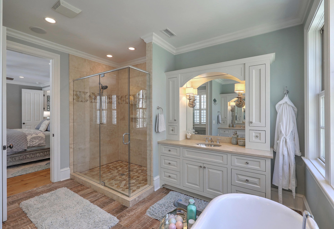
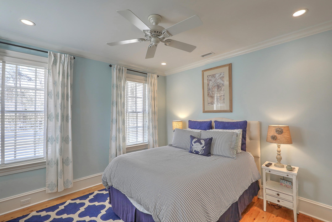
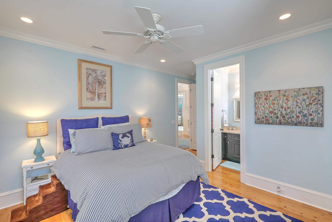
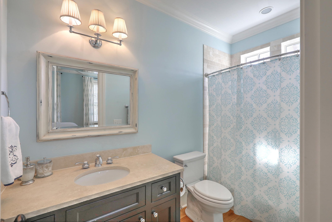
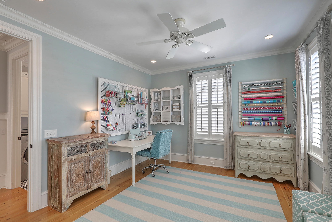
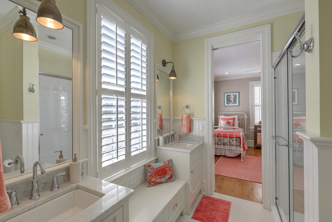
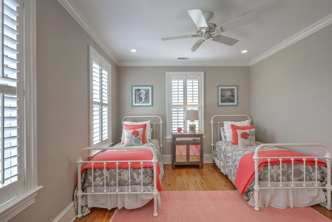
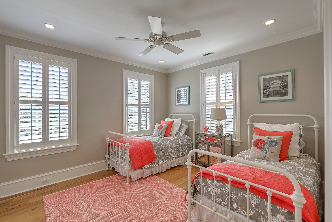
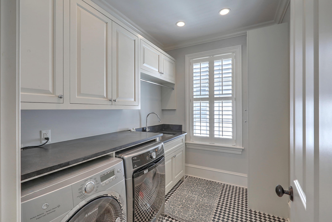
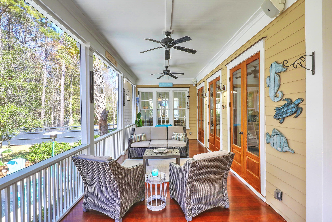
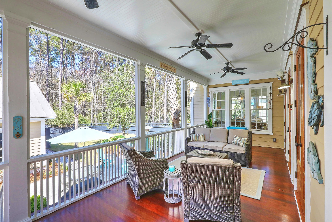
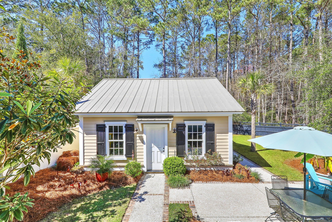
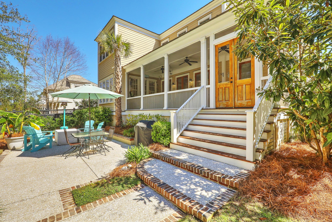
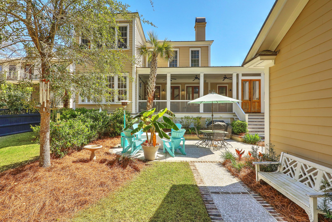
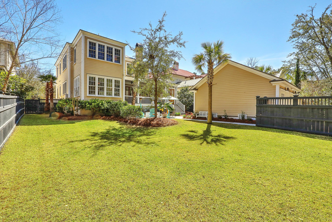
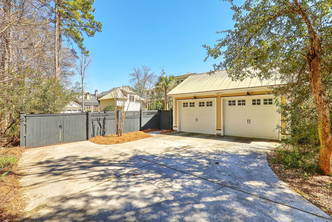
/t.realgeeks.media/resize/300x/https://u.realgeeks.media/kingandsociety/KING_AND_SOCIETY-08.jpg)