4131 Flynn Drive, North Charleston, SC 29405
- $200,000
- 2
- BD
- 2
- BA
- 1,469
- SqFt
- Sold Price
- $200,000
- List Price
- $200,000
- Status
- Closed
- MLS#
- 19020693
- Closing Date
- Nov 01, 2019
- Year Built
- 1954
- Style
- Traditional
- Living Area
- 1,469
- Bedrooms
- 2
- Bathrooms
- 2
- Full-baths
- 2
- Subdivision
- Wando Woods
- Master Bedroom
- Ceiling Fan(s), Garden Tub/Shower, Walk-In Closet(s)
- Acres
- 0.25
Property Description
Wando Woods is a picturesque neighborhood located right on the Ashley River. Located on a large corner lot with beautiful view of the oaks, looks like a private park across the street & its biggest bonus is the 929 sqft 2 car garage with plenty of parking space for a boat or RV. Original hardwood flooring recently restored, tiled bathrooms. New HVAC installed in 2018, all new windows, custom blinds, large master suite with walk-in closet. Rinnai water heater. Boat landing walking distance at the end of Flynn. NO FLOOD insurance required for this property! NO pesky HOA! You can park a boat on property and put in at the landing! Active civic club available if you want to join. ALL appliances convey.The seller added the carports, paved driveways, and patio on the side of the house. Small concrete patio at back of home which holds the grill and back entrance to house from the kitchen. When seller bought the home they covered the block home with vinyl siding, put all new windows in, most have custom shades at the front of the home and these will convey. Seller had a master bathroom designed and built, with stand up shower and Jacuzzi tub. Master bedroom is very large, has two closets and a step down walk-in closet with laundry. The washer and dryer will convey. Has tons of Closet Maid shelves and hanging space. Kitchen was re-done with all new custom cabinetry, a custom pantry cabinet and an appliance cabinet in the corner between stove and sink. All appliances with convey including the Frigidaire dishwasher, Kenmore stove and built-in microwave and Samsung refrigerator, washer by whirlpool and dryer by GE. Home has a den, eat in kitchen, small bedroom, master bedroom, hall bath, master bath, walk in with laundry and a living room. Extra storage space in the attic. Detached two car garage with extra room for workshop or man cave. There are two electric meters, one for home and one for garage. Each gets a separate bill. The home average bill is $130 to $160 per month and the garage runs $35.
Additional Information
- Levels
- One
- Lot Description
- 0 - .5 Acre, Level
- Interior Features
- Garden Tub/Shower, Walk-In Closet(s), Ceiling Fan(s), Bonus, Eat-in Kitchen, Family, In-Law Floorplan, Other (Use Remarks)
- Construction
- Block/Masonry, Vinyl Siding
- Floors
- Ceramic Tile, Vinyl, Wood
- Roof
- Asphalt
- Heating
- Heat Pump
- Foundation
- Slab
- Parking
- 1 Car Carport, 1 Car Garage, 1.5 Car Garage, 2 Car Carport, 2 Car Garage, 3 Car Carport, 3 Car Garage, 4 Car Garage, Detached, Off Street
- Elementary School
- Burns
- Middle School
- Brentwood
- High School
- North Charleston
Mortgage Calculator
Listing courtesy of Listing Agent: Ashley Dangerfield from Listing Office: ERA Wilder Realty.
Selling Office: Southeastern Property Group.
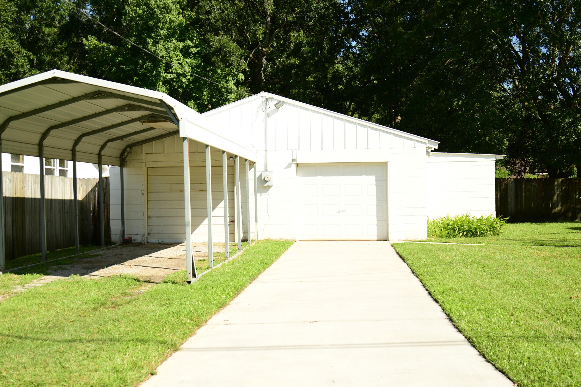
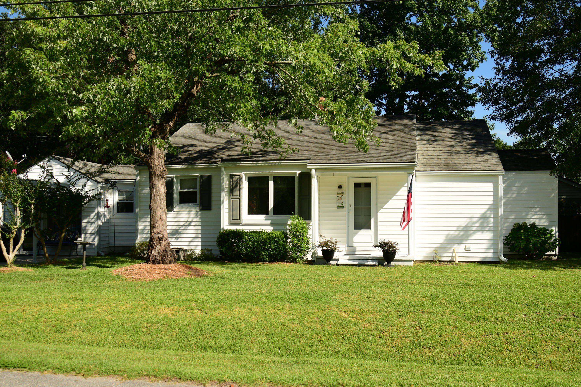
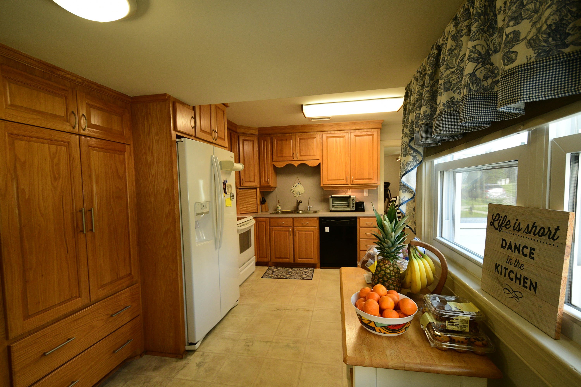
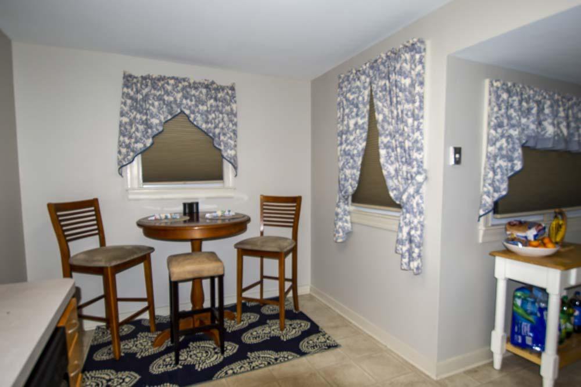
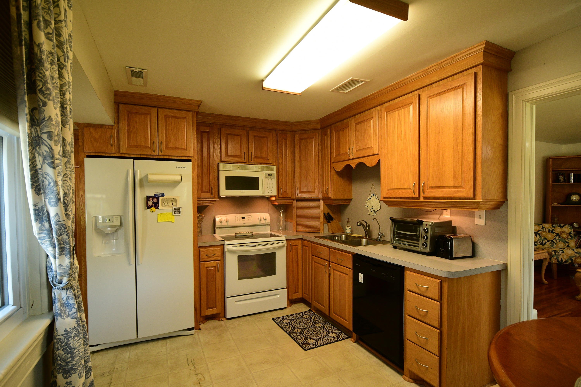
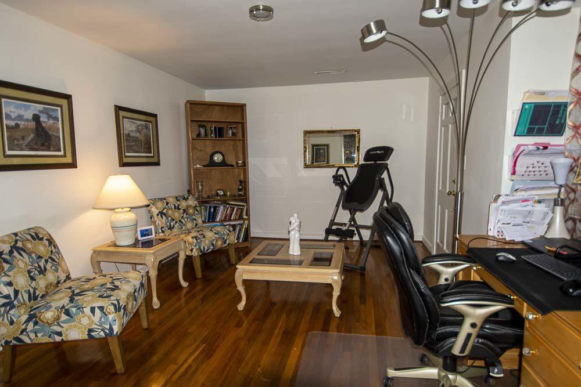


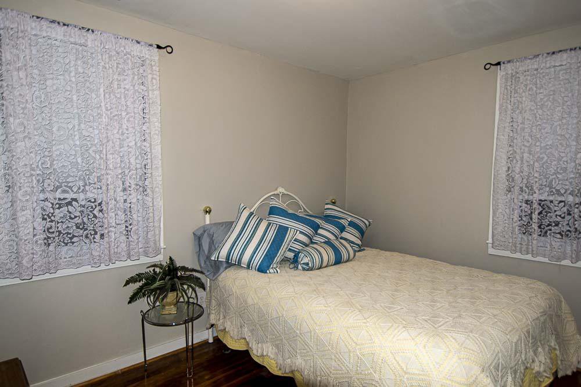

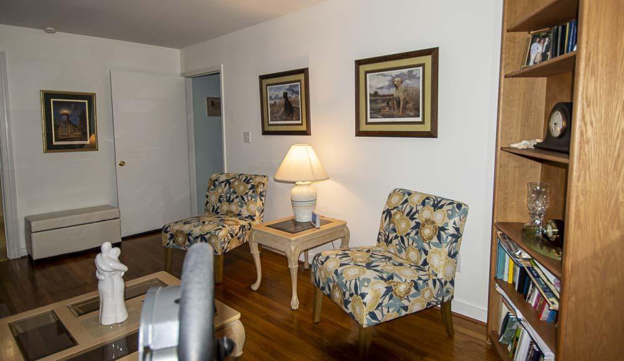
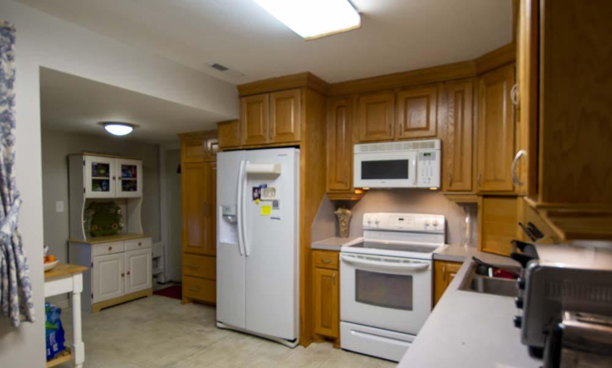
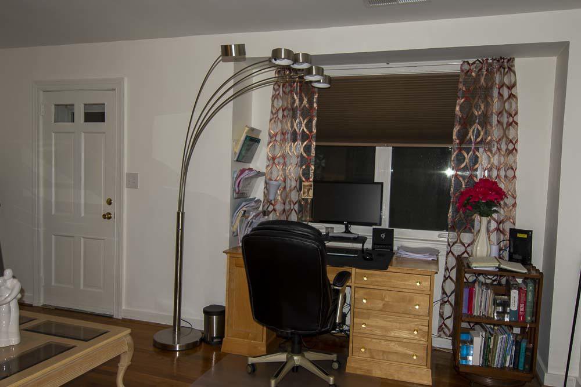

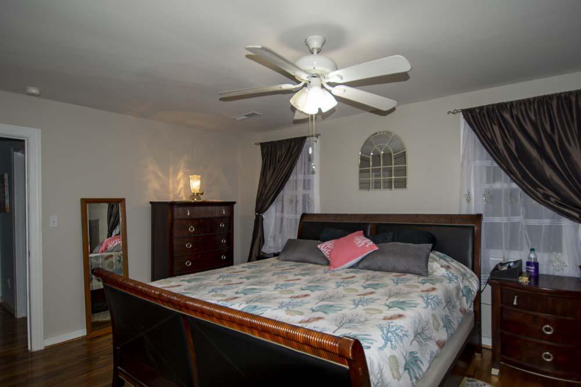






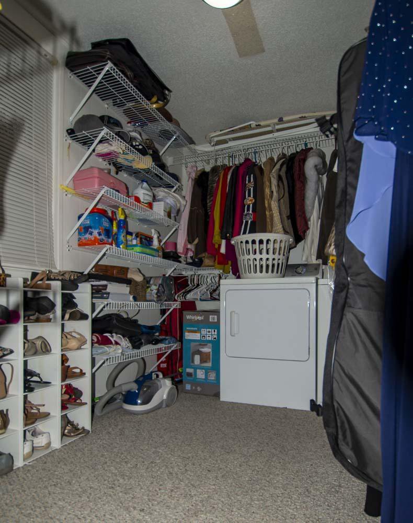
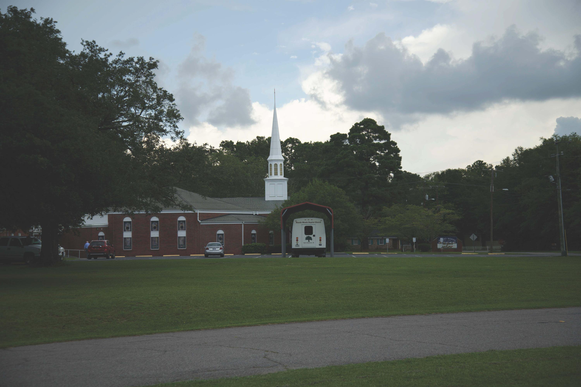


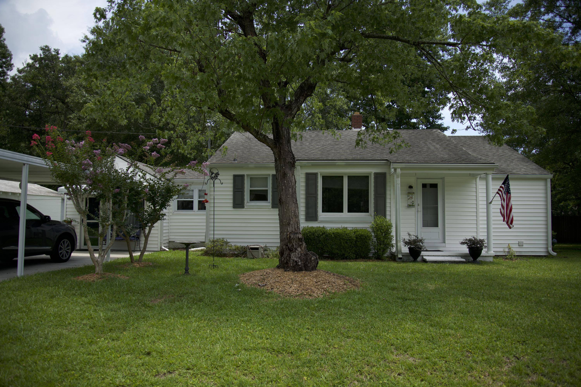
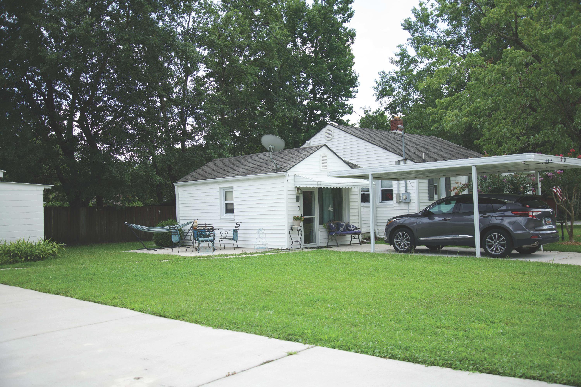
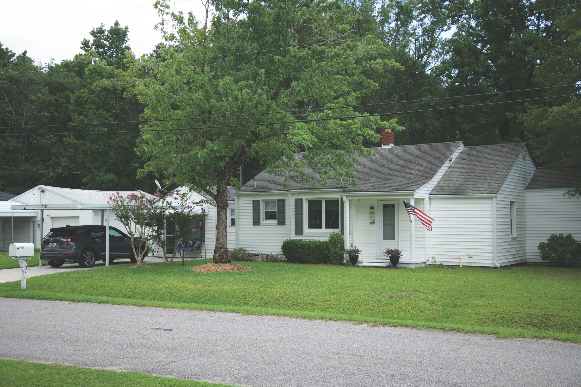
/t.realgeeks.media/resize/300x/https://u.realgeeks.media/kingandsociety/KING_AND_SOCIETY-08.jpg)