2516 Bent Tree Lane, Mount Pleasant, SC 29464
- $554,000
- 3
- BD
- 2
- BA
- 2,242
- SqFt
- Sold Price
- $554,000
- List Price
- $569,000
- Status
- Closed
- MLS#
- 19020605
- Closing Date
- Nov 01, 2019
- Year Built
- 2002
- Style
- Ranch, Traditional
- Living Area
- 2,242
- Bedrooms
- 3
- Bathrooms
- 2
- Full-baths
- 2
- Subdivision
- Seaside Farms
- Master Bedroom
- Ceiling Fan(s), Garden Tub/Shower, Walk-In Closet(s)
- Acres
- 0.28
Property Description
A lovely oasis in the Seaside Farms Community. Totally move-in ready, the desirable open floor plan leads out to a new deck overlooking a tranquil pond and lovely yard. Featuring 3 bedrooms and 2 baths, there is also a cozy bonus room that could be used as a Family Room, office, or playroom. Soft, serene paint colors compliment the crown molding throughout the open living area which has 12-foot ceilings and a gas fireplace. There is beautiful granite in the eat-in kitchen along with stainless steel appliances including a new GE Cafe Profile 6 burner gas cooktop/oven and counter depthrefrigerator. A spacious laundry room is off the kitchen and leads to a two-car garage with loads of storage space. Tasteful updates include renovated bathrooms and a custom-designed walk-in closet in the master bedroom. Custom window treatments throughout and new carpet in the master bedroom complete the beautiful interior. Along with lawn irrigation, gutters, storm doors, and hurricane shutters, this home also has a back-up generator. Seaside Farms has a community pool, playground, and walking paths as well as shops and restaurants within walking distance. Town Center and beaches are minutes away. Unpack your boxes in the morning and put dinner on the table that night. A $1700 Lender Credit is available and will be applied towards the buyer's closing costs and pre-paids if the buyer chooses to use the seller's preferred lender. This credit is in addition to any negotiated seller concessions.
Additional Information
- Levels
- One
- Lot Description
- Level
- Interior Features
- Ceiling - Smooth, High Ceilings, Garden Tub/Shower, Kitchen Island, Ceiling Fan(s), Eat-in Kitchen, Family, Entrance Foyer, Living/Dining Combo, Pantry
- Construction
- Brick Veneer, Vinyl Siding
- Floors
- Ceramic Tile, Wood
- Roof
- Architectural
- Heating
- Electric, Heat Pump
- Exterior Features
- Lawn Irrigation
- Foundation
- Crawl Space
- Parking
- 2 Car Garage, Attached
- Elementary School
- Mamie Whitesides
- Middle School
- Laing
- High School
- Wando
Mortgage Calculator
Listing courtesy of Listing Agent: Barbara Ardito from Listing Office: Carolina One Real Estate. 843-779-8660
Selling Office: The Boulevard Company, LLC.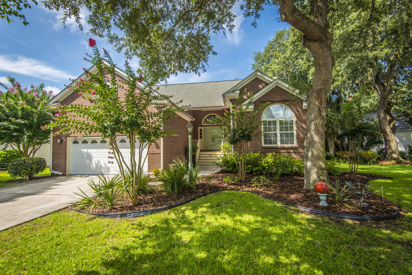
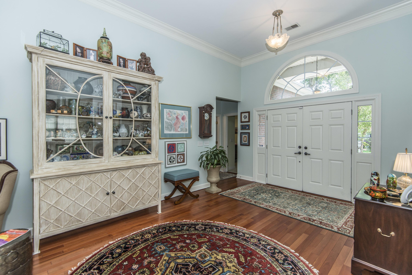
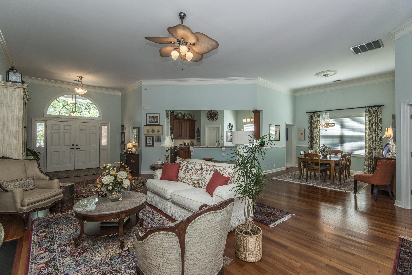
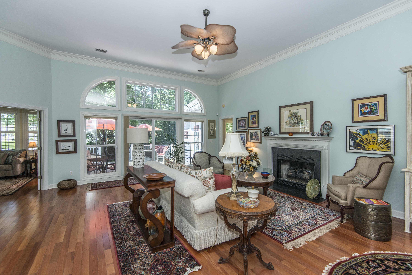
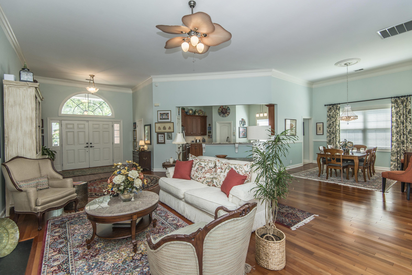
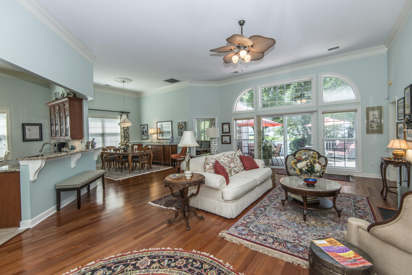
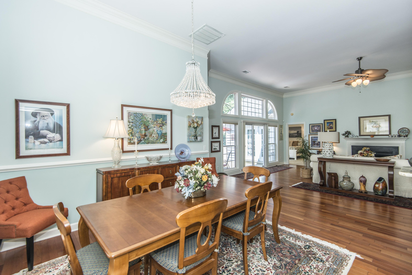
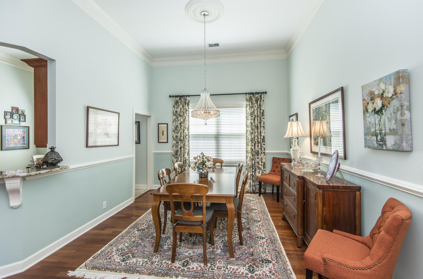
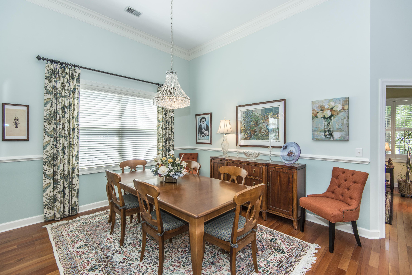
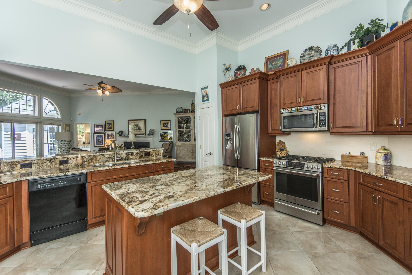
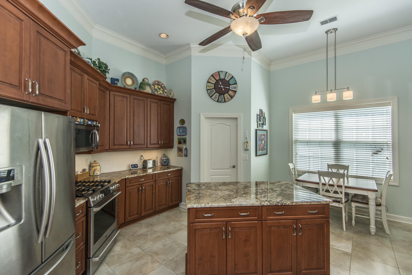
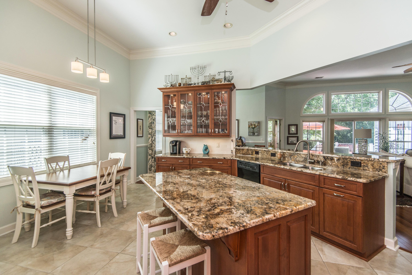
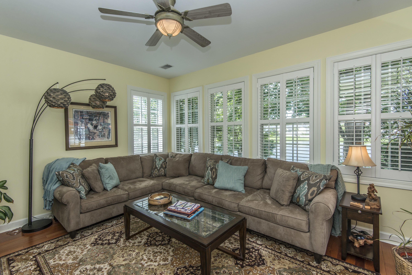
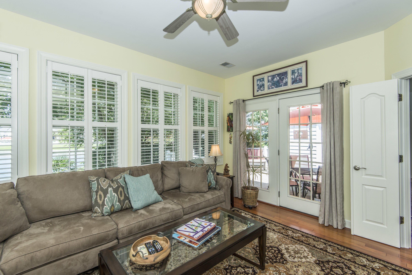
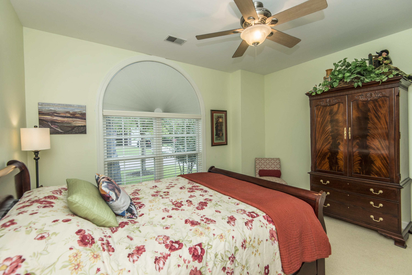
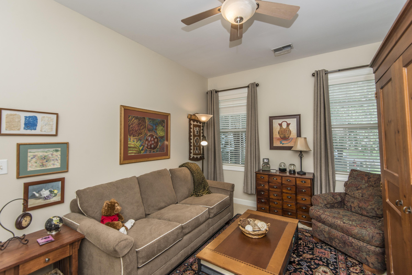
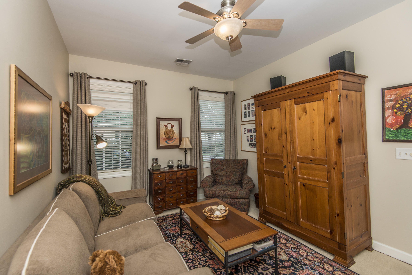
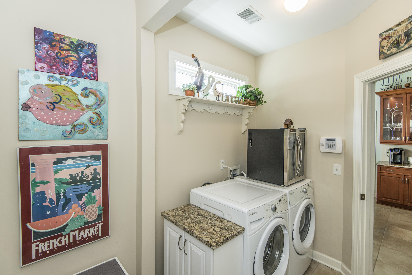
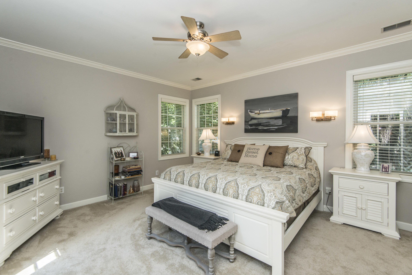
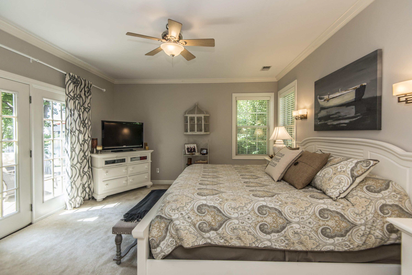
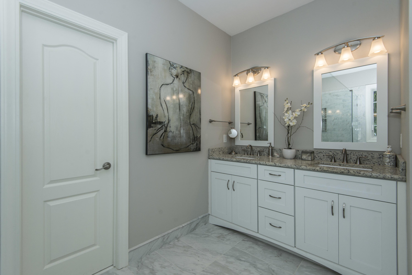
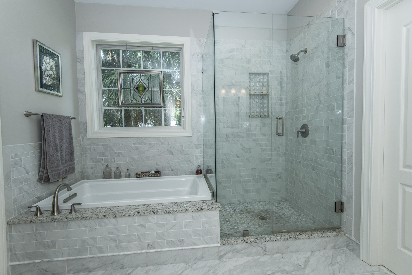
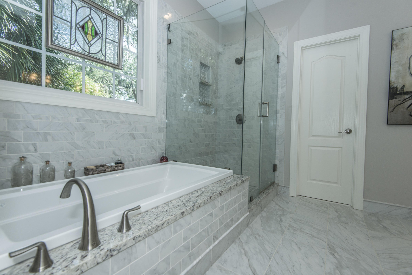
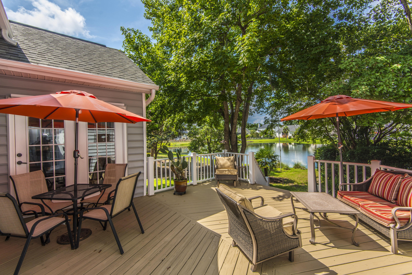
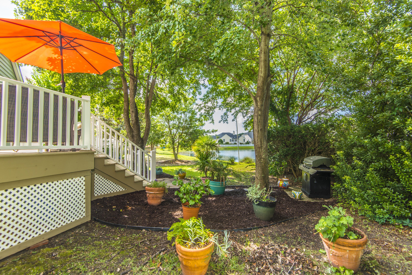
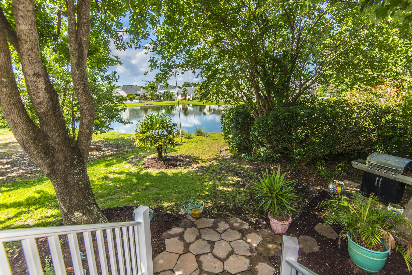
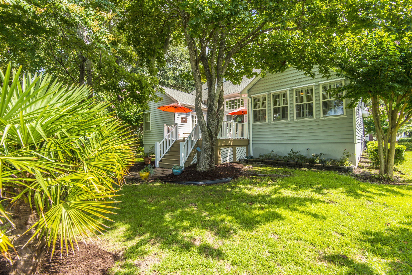
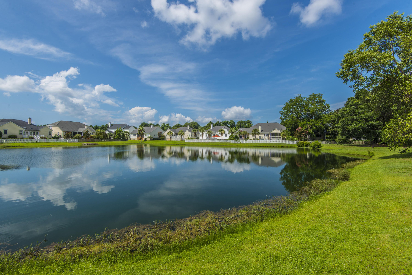
/t.realgeeks.media/resize/300x/https://u.realgeeks.media/kingandsociety/KING_AND_SOCIETY-08.jpg)