2970 Maritime Forest Drive, Johns Island, SC 29455
- $690,000
- 4
- BD
- 3.5
- BA
- 2,800
- SqFt
- Sold Price
- $690,000
- List Price
- $725,000
- Status
- Closed
- MLS#
- 19019790
- Closing Date
- Dec 04, 2019
- Year Built
- 2017
- Style
- Traditional
- Living Area
- 2,800
- Bedrooms
- 4
- Bathrooms
- 3.5
- Full-baths
- 3
- Half-baths
- 1
- Subdivision
- Kiawah River Estates
- Master Bedroom
- Ceiling Fan(s), Dual Masters, Multiple Closets, Outside Access, Walk-In Closet(s)
- Acres
- 0.37
Property Description
Beautifully maintained and well designed home that was built in 2017. This is one of the best lots on Maritime Forest Dr that is not on the water. You get the advantage of this because the community crabbing dock is one lot over and you get some water views from the back deck. Steeping up the stairs to the front porch, take in the beautiful views of this oak tree filled lot. Entering the foyer you'll take in the beautiful architecture of the interior. 3'' beautiful Hardwoods flow through the first level. To the right is a large dining room fit for the largest dining room tables. Plenty of wall space for side boards and China cabinets. Walking into the great room, absorb the soaring smooth ceilings that extend to the 2nd floor.The fireplace has meticulous attention to detail in its designing with the stone base and ship lap going up the chimney. The fireplace is currently wood burning, but there is a propane line to allow for gas logs, if desired. The high impact Anderson glass doors open the back deck area and yard to the great room. The kitchen area and eat in area all open to the great room as well. High end appliances, cabinetry, solid surface quartz countertops and tiled backsplash highlight the multifunctional kitchen, fit for any chef. The 4th bedroom is on the main level. The master bedroom, with entry door to the back porch, is very nicely sized to accommodate a king sized bed, dressers, end tables, etc... The master ensuite is thoughtfully designed with separate dual vanities, walk in shower and separate soaking tub. One of the two closets are in the ensuite; the other being in the bedroom. Walking up the staircase, or take the elevator that goes from the ground to the top floor, your enter the gallery area. One guest bedroom has a shared bath and the 2nd guest room is considered the 2nd master bedroom, as it has its own private bath. The attic has been spray foamed to significantly reduce energy costs and there are multiple walk in attic areas. The back deck is magnificent and is nicely shaded with the oak trees. Remember to take a look at the river that is one the other side of the lot, next door. The outdoor shower is under the side staircase and can give you a refreshing shower after your summer outdoor activities. The garage is huge and offers parking for 6+ cars. Kiawah River Estates offers several amenities including Kiawah Island Resorts championship golf course, Oak Point, with membership available. Multiple tennis courts, neighborhood pool, miles of sidewalks for walking or jogging. Dine or shop at Freshfields Village or Bohicket Marina, which is a short drive from Kiawah River Estates.
Additional Information
- Levels
- Two
- Lot Description
- 0 - .5 Acre, Interior Lot, Wooded
- Interior Features
- Ceiling - Cathedral/Vaulted, Ceiling - Smooth, High Ceilings, Elevator, Kitchen Island, Walk-In Closet(s), Ceiling Fan(s), Bonus, Eat-in Kitchen, Family, Entrance Foyer, Great, Loft, Media, Office, Pantry, Separate Dining, Study
- Construction
- Block/Masonry, Cement Plank, Stucco
- Floors
- Wood
- Roof
- Architectural
- Heating
- Heat Pump
- Exterior Features
- Elevator Shaft
- Foundation
- Raised
- Parking
- 2 Car Garage, 3 Car Garage, 4 Car Garage, 5 Car Garage, Attached, Off Street, Garage Door Opener
- Elementary School
- Mt. Zion
- Middle School
- Haut Gap
- High School
- St. Johns
Mortgage Calculator
Listing courtesy of Listing Agent: John Rudloff from Listing Office: Carolina One Real Estate. 843-779-8660
Selling Office: Carolina One Real Estate.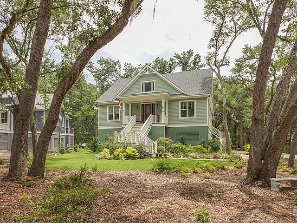
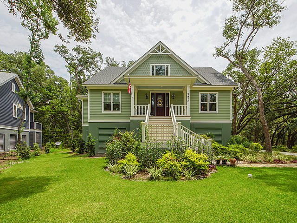
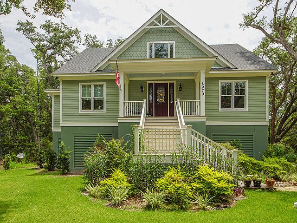
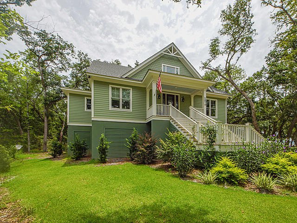
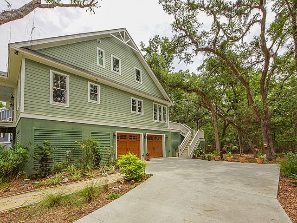
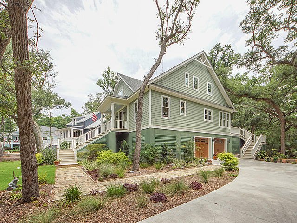
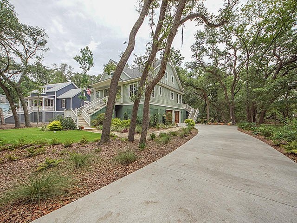
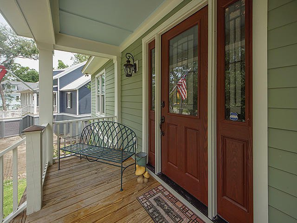
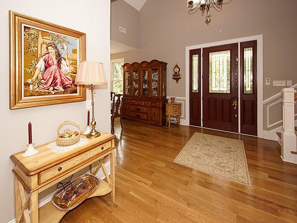
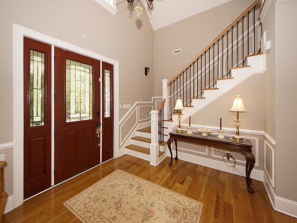
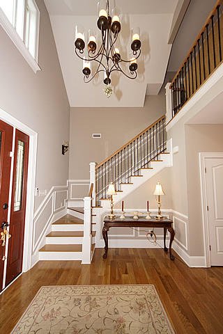
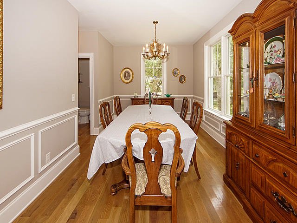
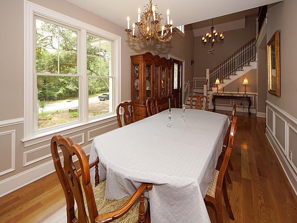
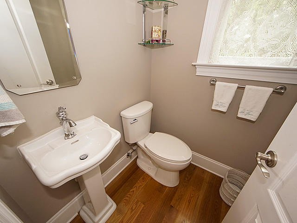
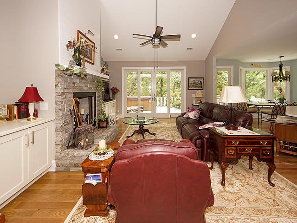
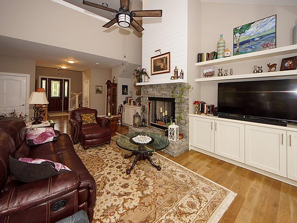
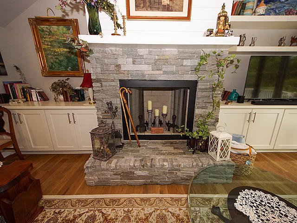
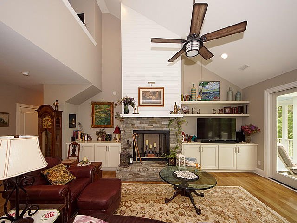
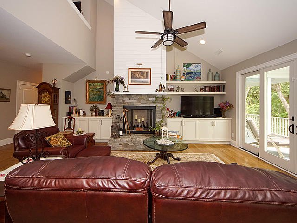
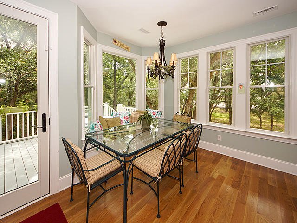
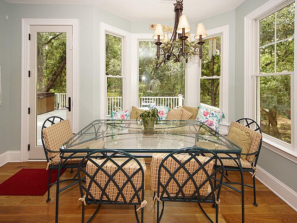
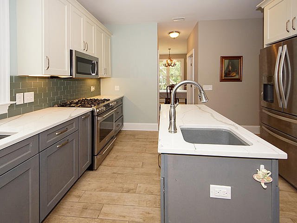
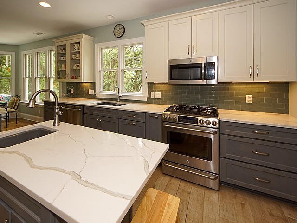
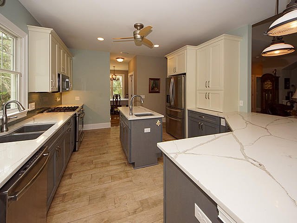
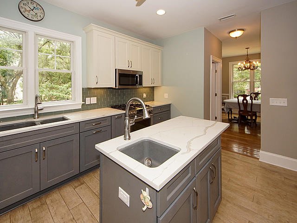
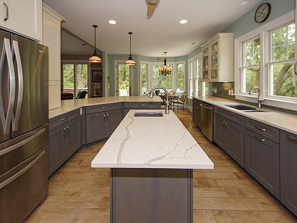
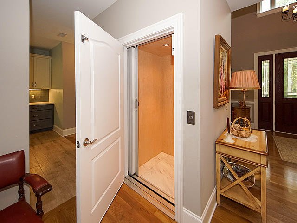
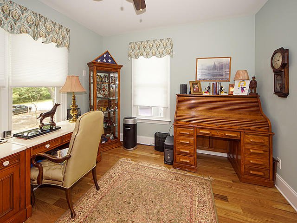
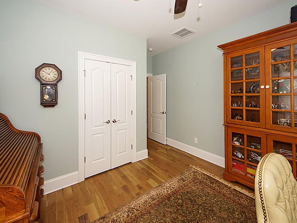
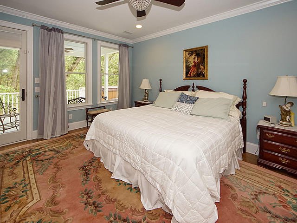
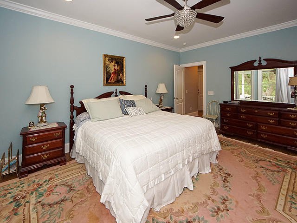
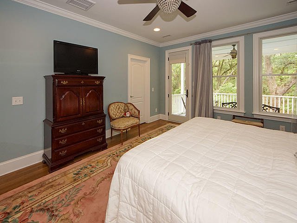
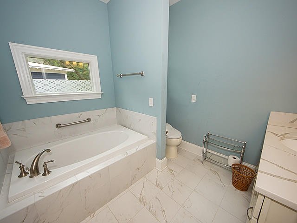
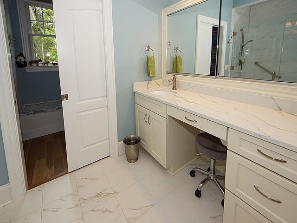
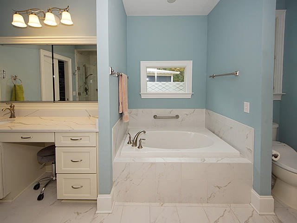
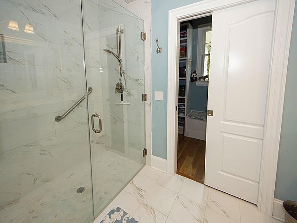
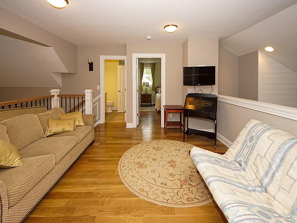
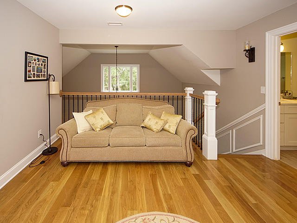
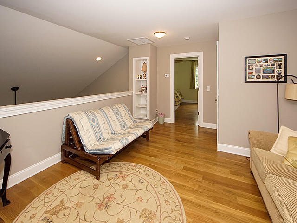
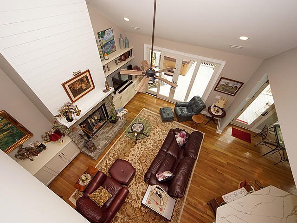
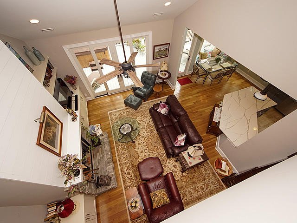
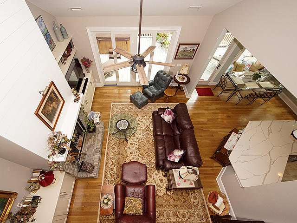
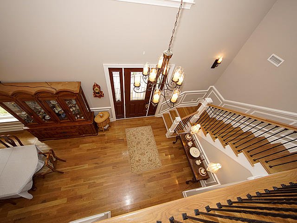
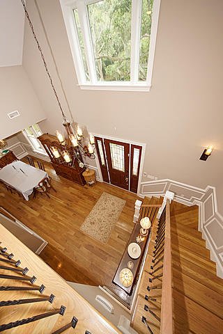
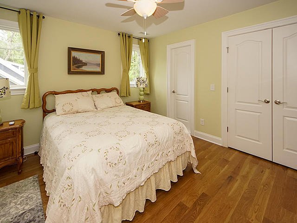
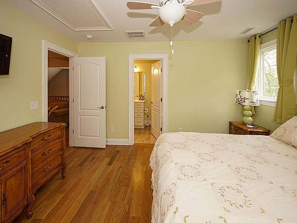
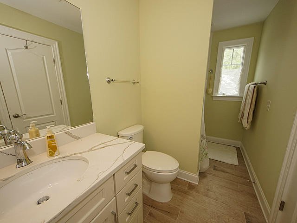
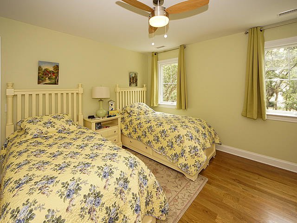
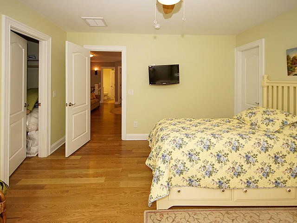
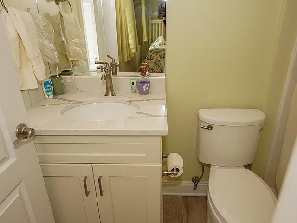
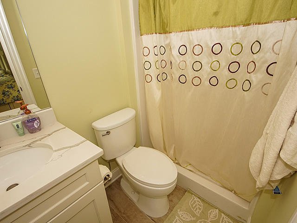
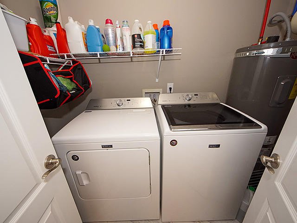
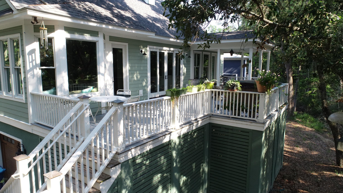
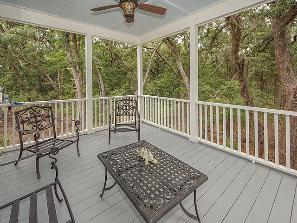
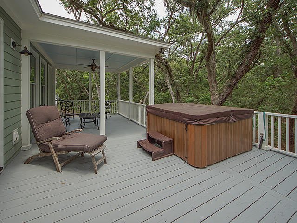
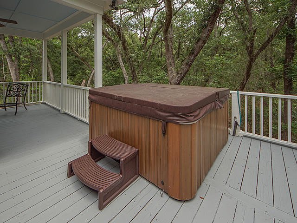
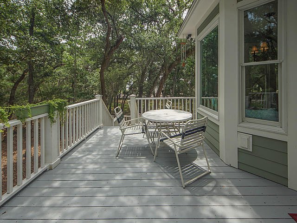
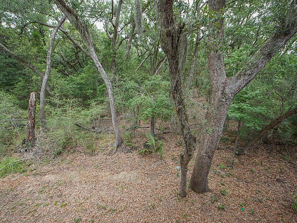
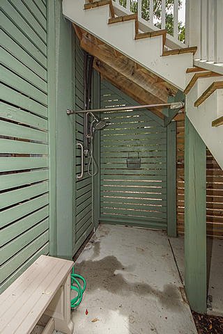
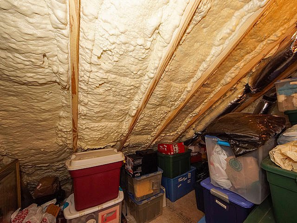
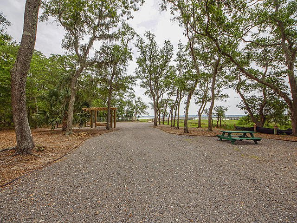
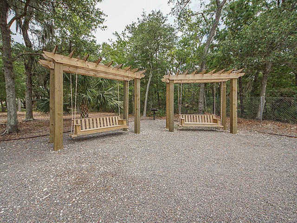
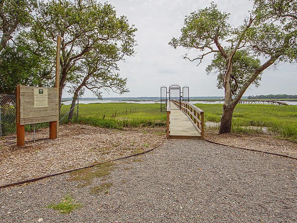
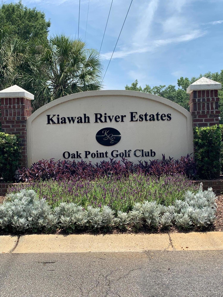
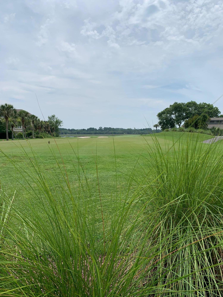
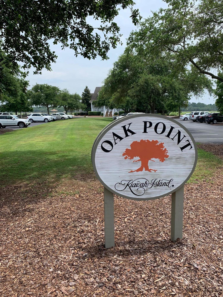
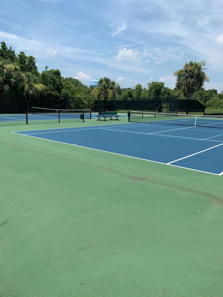
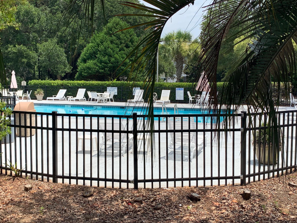
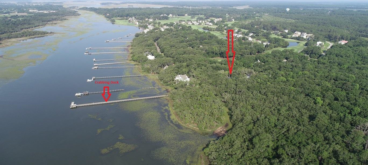
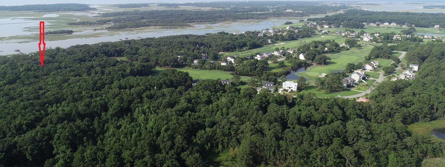
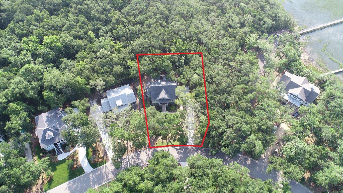
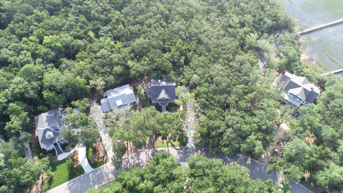
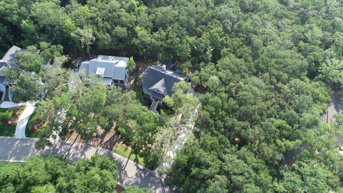
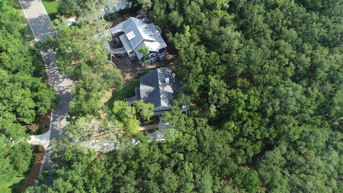
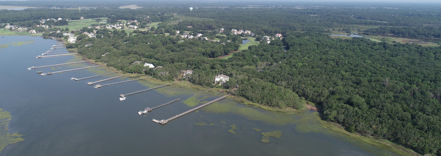
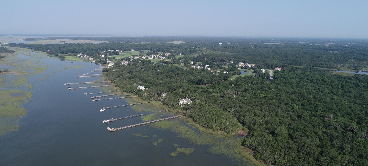
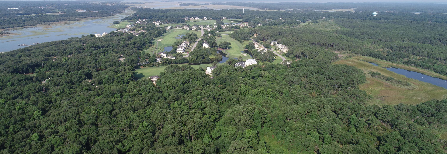
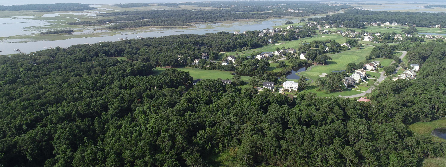
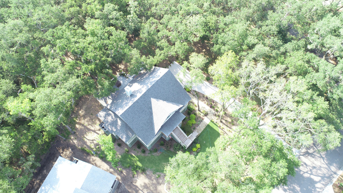
/t.realgeeks.media/resize/300x/https://u.realgeeks.media/kingandsociety/KING_AND_SOCIETY-08.jpg)