32 Robert Mills Circle, Mount Pleasant, SC 29464
- $1,490,000
- 5
- BD
- 4.5
- BA
- 4,419
- SqFt
- Sold Price
- $1,490,000
- List Price
- $1,599,000
- Status
- Closed
- MLS#
- 19019789
- Closing Date
- Mar 06, 2020
- Year Built
- 2011
- Style
- Traditional
- Living Area
- 4,419
- Bedrooms
- 5
- Bathrooms
- 4.5
- Full-baths
- 4
- Half-baths
- 1
- Subdivision
- Ion
- Master Bedroom
- Garden Tub/Shower, Multiple Closets, Walk-In Closet(s)
- Acres
- 0.20
Property Description
Custom built 7 year old home on desirable Robert Mills Circle. This low country home boasts 2 front porches and attached 2 car garage with carport and balcony overlooking the back yard. Long driveway off of the alley provides ample off street parking. Large screened porch off of kitchen and family room, perfect for outdoor entertaining. The oversized kitchen features an island with seating for 6-8 people, an extensive amount of custom cabinets with soft close. Other features include bar area, walk-in pantry, side by side full size refrigerator and freezer, pot filler, 6 burner gas stove with griddle. Large family room has wood burning fireplace with option for gas logs. Main level master bedroom suite has two large walk in closets, one with washer and dryer. Garden tub with separateshower, towel warmer and sinks. Attic space is above master suite. Office is conveniently located off kitchen with more cabinets and drawers for the multi tasker of the family. Extending beyond the office is a mud room/drop area for shoes, coats, sports equipment and book bags. The attached oversized garage and stairway to the suite over the garage are conveniently located off the mud room. You will enjoy more storage in the attached garage with additional cabinets. The suite has a large living area/bedroom with closet and full bath. The large projector and screen convey. The second floor has one bedroom with private bath, a vanity and walk in closet. Two additional bedrooms share a jack and jill bathroom. Laundry room with another washer and dryer are also on 2nd floor. The 3rd floor space has a large play room (600 square feet), home office, exercise room or in home movie theatre.
Additional Information
- Levels
- 3 Stories
- Lot Description
- Cul-De-Sac, Level
- Interior Features
- Ceiling - Smooth, High Ceilings, Garden Tub/Shower, Kitchen Island, Walk-In Closet(s), Ceiling Fan(s), Family, Entrance Foyer, Frog Attached, Game, Office, Pantry, Separate Dining, Utility
- Construction
- Cement Plank
- Floors
- Ceramic Tile, Wood
- Roof
- Metal
- Heating
- Electric, Heat Pump
- Exterior Features
- Balcony, Lawn Irrigation
- Foundation
- Crawl Space
- Parking
- 1 Car Carport, 2 Car Garage, Attached, Off Street, Garage Door Opener
- Elementary School
- James B Edwards
- Middle School
- Moultrie
- High School
- Wando
Mortgage Calculator
Listing courtesy of Listing Agent: Laurie Minges from Listing Office: Dunes Properties of Charleston Inc.
Selling Office: The Boulevard Company, LLC.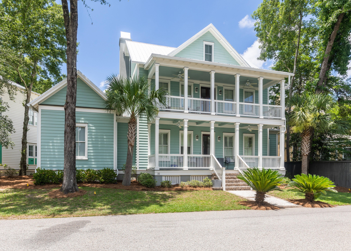
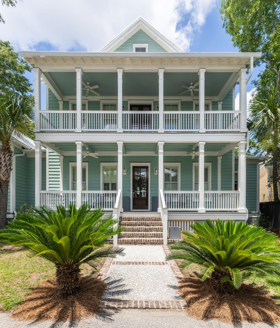
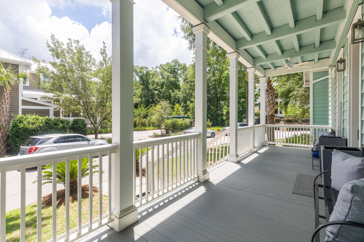
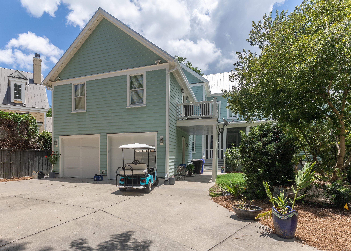
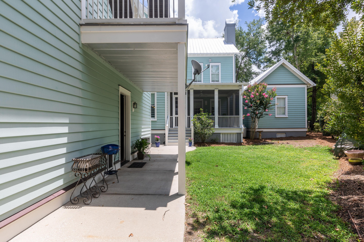
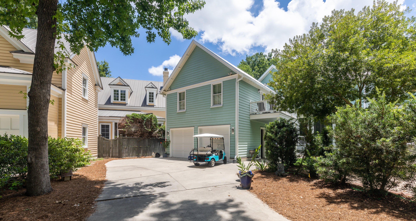
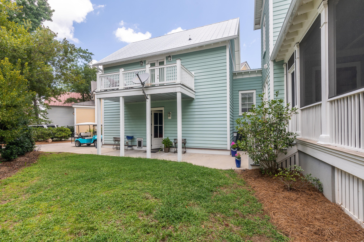
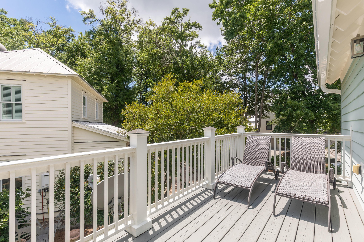
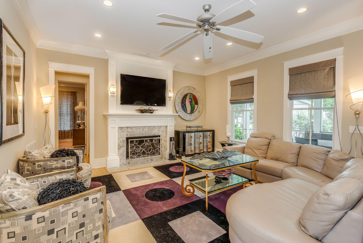
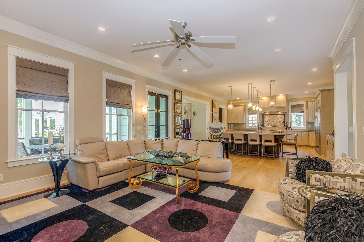
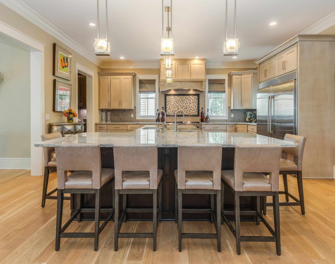
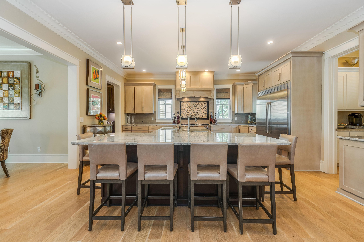
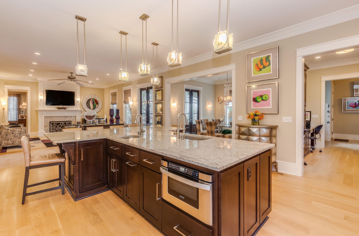
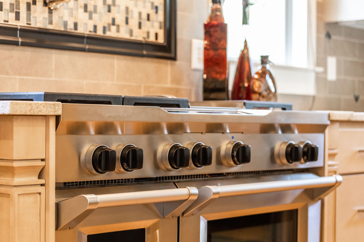
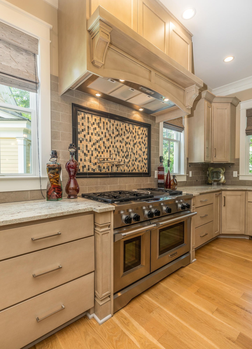
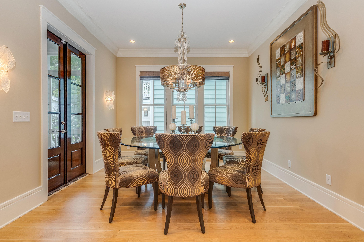
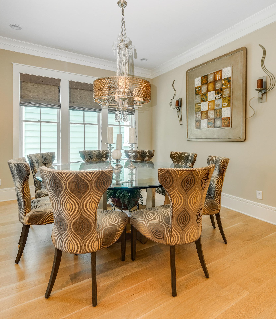
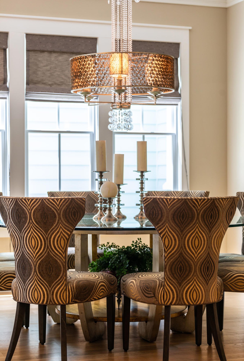
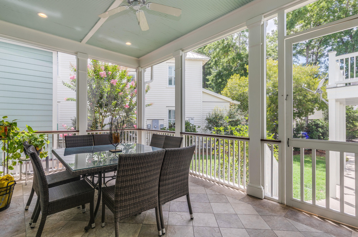
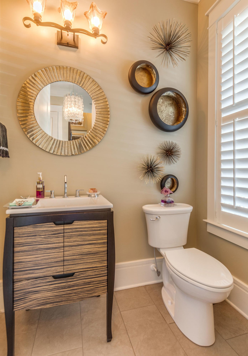
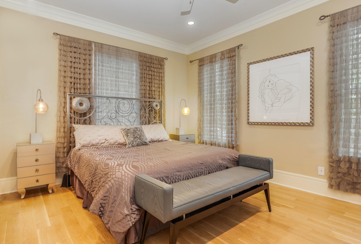
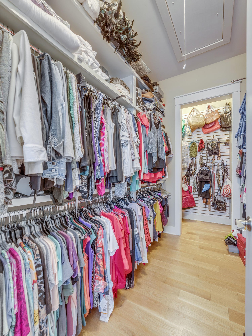
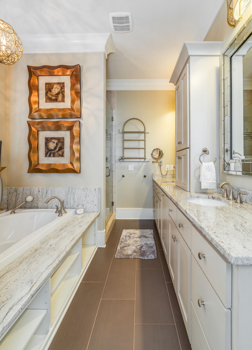
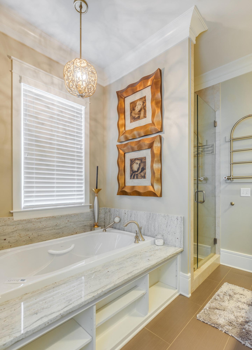
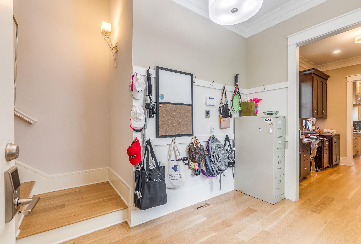
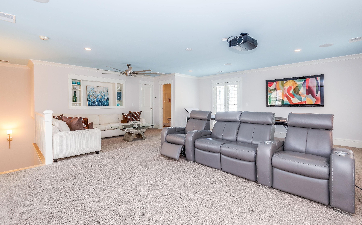
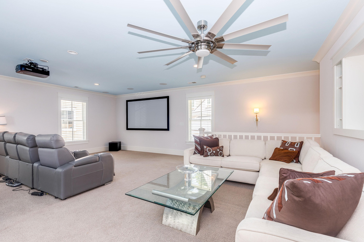
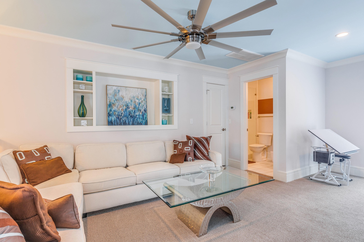

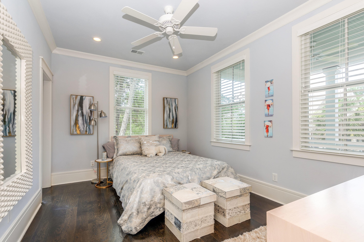
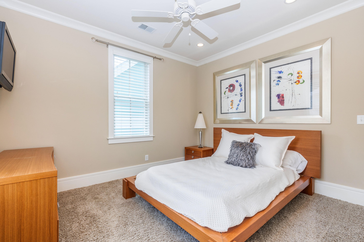
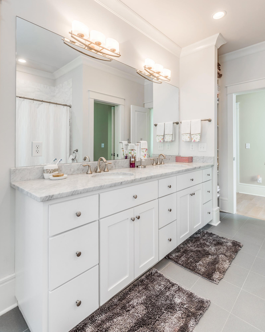
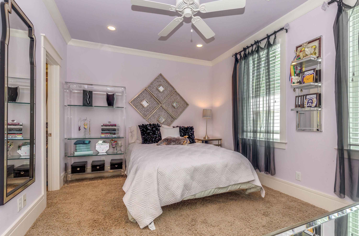
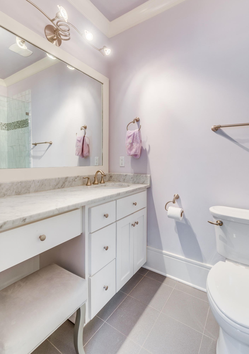
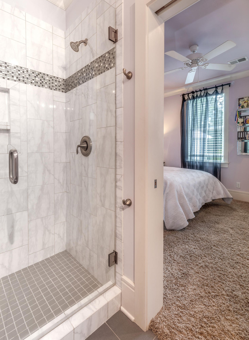
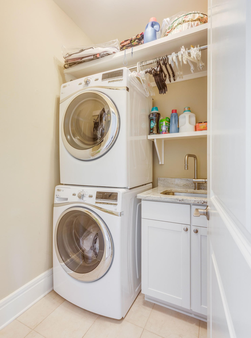
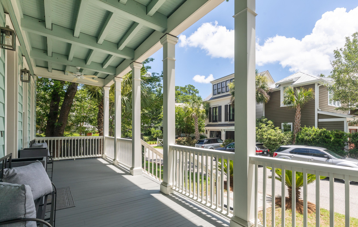
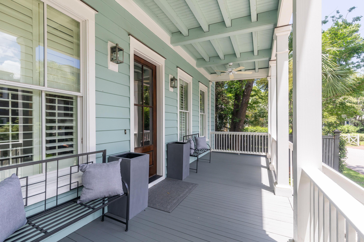
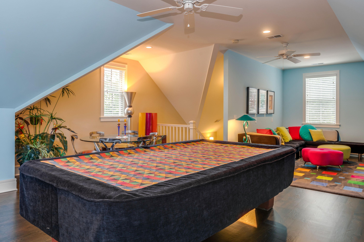
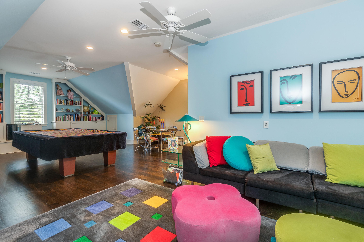
/t.realgeeks.media/resize/300x/https://u.realgeeks.media/kingandsociety/KING_AND_SOCIETY-08.jpg)