960 White Point Boulevard, Charleston, SC 29412
- $535,000
- 4
- BD
- 2.5
- BA
- 2,535
- SqFt
- Sold Price
- $535,000
- List Price
- $569,900
- Status
- Closed
- MLS#
- 19018089
- Closing Date
- Nov 08, 2019
- Year Built
- 1985
- Style
- Traditional
- Living Area
- 2,535
- Bedrooms
- 4
- Bathrooms
- 2.5
- Full-baths
- 2
- Half-baths
- 1
- Subdivision
- White Point
- Master Bedroom
- Ceiling Fan(s), Garden Tub/Shower, Multiple Closets, Walk-In Closet(s)
- Acres
- 0.40
Property Description
Amazing Location to Downtown!! Don't miss this amazing home in sought after White Point Subdivision on James Island, just a few short minutes to Downtown! With over 2,500 sq ft of living space on nearly a half-acre lot, the indoor/outdoor living spaces make this property perfect for entertaining family and guests. As you walk up the new Ipe wood steps and front porch you will enter the two-story vaulted foyer. You'll walk into the spacious open kitchen with a large island, granite countertops and natural light coming through the front windows. There is ample cabinet space and storage in the eat in area as well as a great desk/office area. The open- living concept is highlighted by natural light coming in from multiple skylights and windows throughout the home.The living room offers the perfect place to relax with the family or entertain guests with an adjacent wet bar. There are custom built ins on the wall and a wood burning fire place, perfect for chilly nights. The living room features large sliding glass doors that lead out onto the wood deck overlooking the back yard. The formal dining room is also adjacent to the kitchen and living room with sliding glass doors leading to the screened-in porch. Enjoy the weather from the porch as you overlook the backyard shaded by a beautiful live oak. Lots like this are extremely hard to find! There is plenty of room for a pool or any outdoor activities! There is also a newly renovated half bath and a large laundry room downstairs with custom cubby storage and folding areas. As you head upstairs you will find two large bedrooms that share a jack and jill bathroom and a 3rd bedroom in the hallway. The Master bedroom with its own balcony where you can enjoy beautiful views with maximum privacy. Even more, there is sitting room or home office that is currently being used as an on-suite nursery located directly off the master. The master bath has updated dual vanities, a large glassed in stand up shower and separate soaking tub. This home has a ton of storage as well! The combination of natural light and awesome indoor/outdoor living spaces make this home a can't miss! This home is located about 5 minutes to Downtown Charleston and about 15 minutes to Folly Beach.
Additional Information
- Levels
- Two
- Lot Description
- 0 - .5 Acre, Interior Lot, Level, Wooded
- Interior Features
- Ceiling - Cathedral/Vaulted, Ceiling - Smooth, High Ceilings, Garden Tub/Shower, Kitchen Island, Walk-In Closet(s), Wet Bar, Ceiling Fan(s), Eat-in Kitchen, Family, Entrance Foyer, Media, Office, Separate Dining, Utility
- Construction
- Wood Siding
- Floors
- Ceramic Tile, Wood
- Roof
- Architectural
- Heating
- Heat Pump
- Foundation
- Crawl Space
- Parking
- 1 Car Garage, Attached
- Elementary School
- Harbor View
- Middle School
- James Island
- High School
- James Island Charter
Mortgage Calculator
Listing courtesy of Listing Agent: Dan Lorentz from Listing Office: The Boulevard Company, LLC.
Selling Office: Carolina One Real Estate.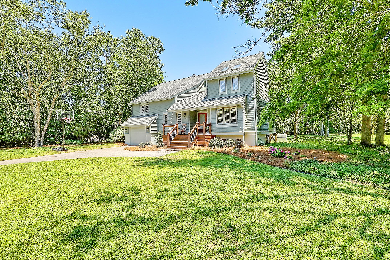
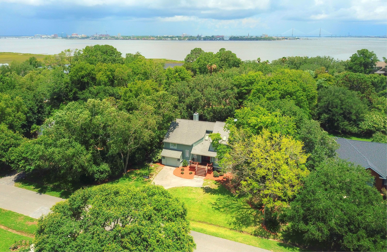
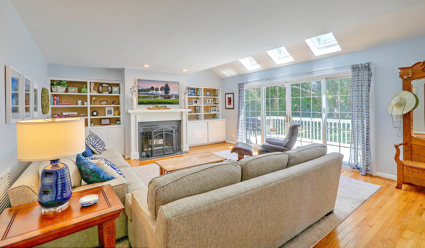

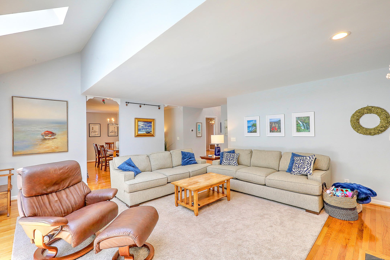
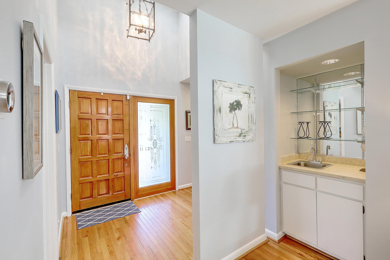
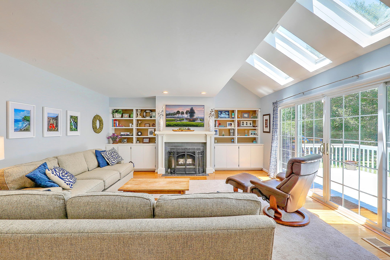
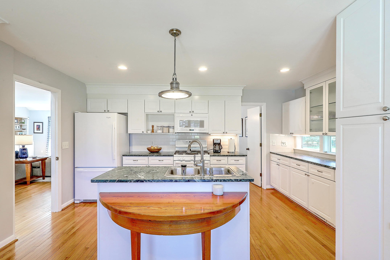
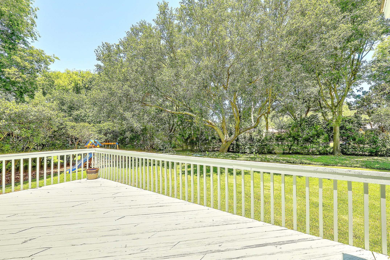
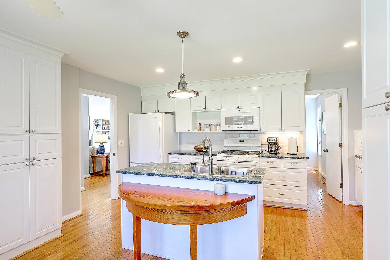
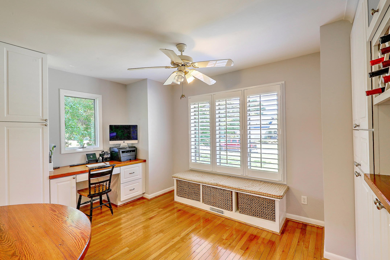
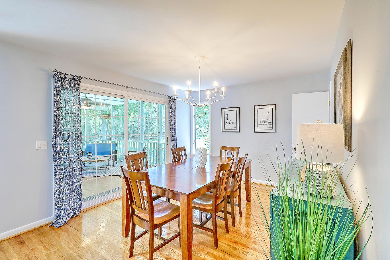
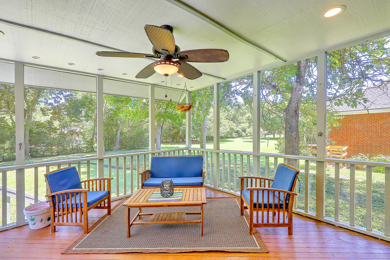
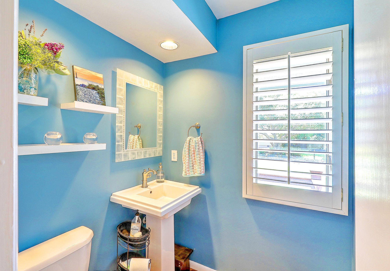
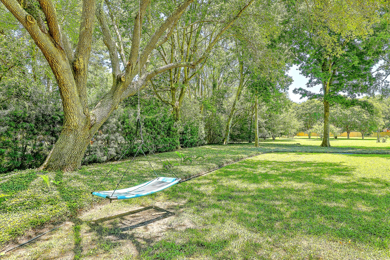
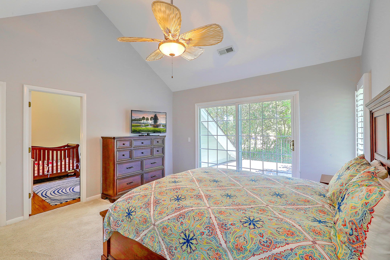
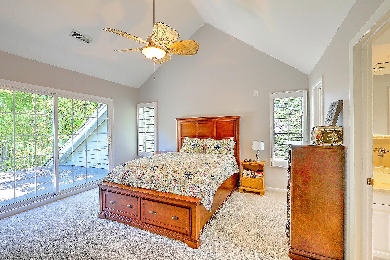
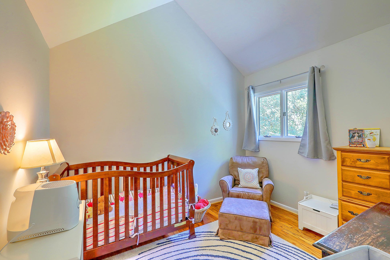
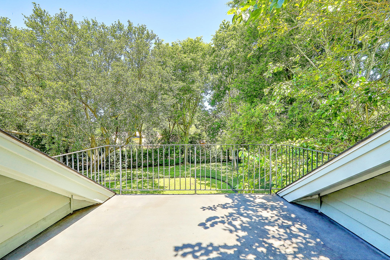
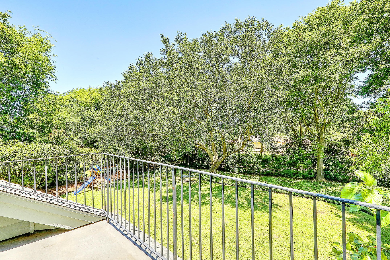
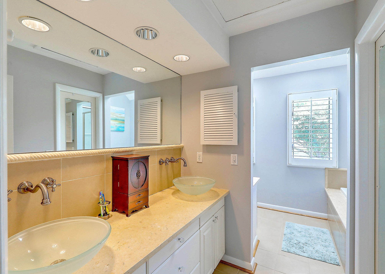
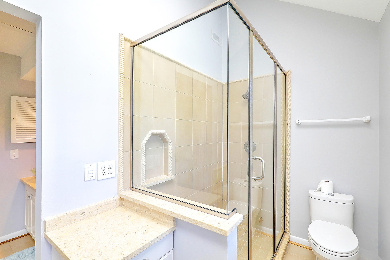
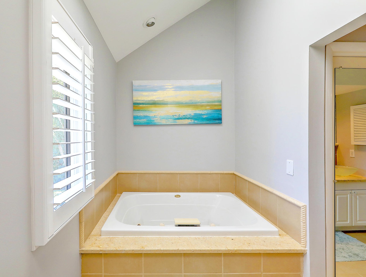
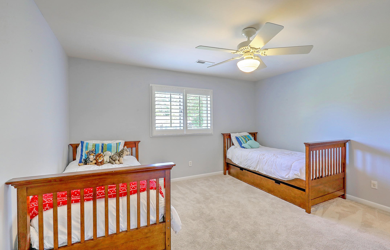
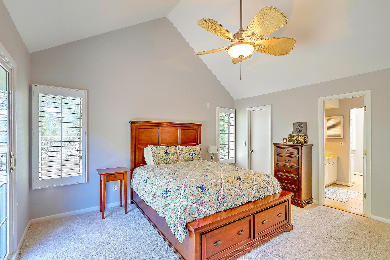
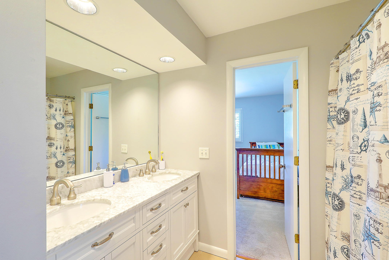
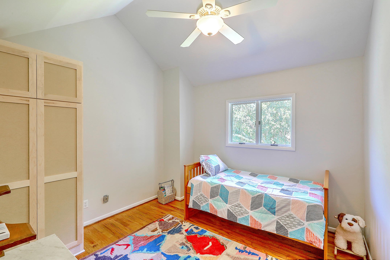
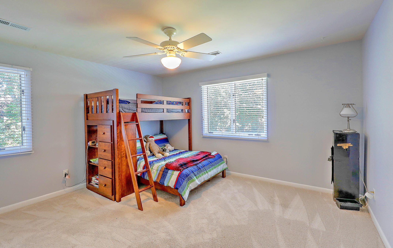
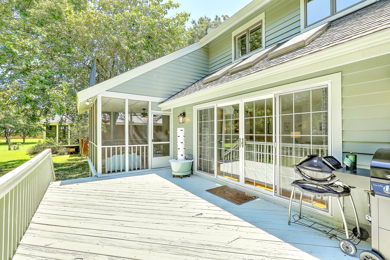

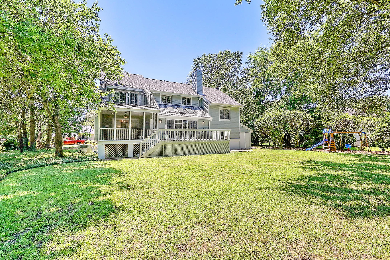
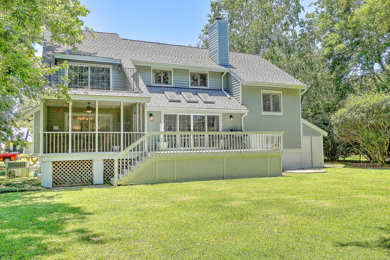
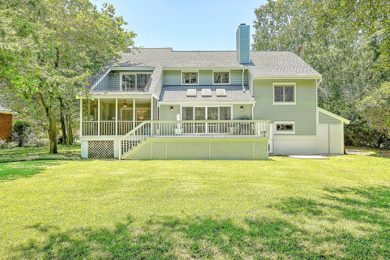
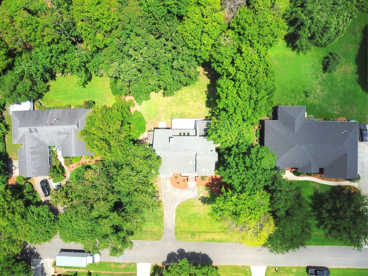
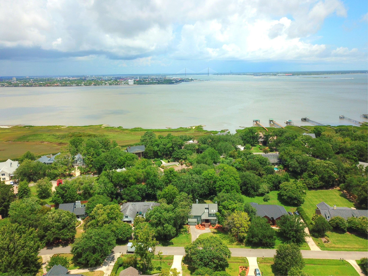

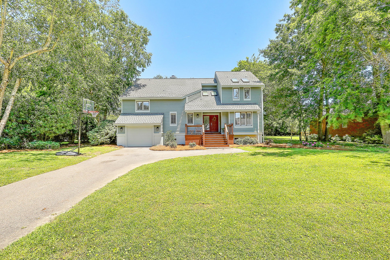
/t.realgeeks.media/resize/300x/https://u.realgeeks.media/kingandsociety/KING_AND_SOCIETY-08.jpg)