517 Bufflehead Drive, Kiawah Island, SC 29455
- $1,100,000
- 4
- BD
- 5.5
- BA
- 4,600
- SqFt
- Sold Price
- $1,100,000
- List Price
- $1,395,000
- Status
- Closed
- MLS#
- 19017830
- Closing Date
- Feb 06, 2020
- Year Built
- 1993
- Style
- Traditional
- Living Area
- 4,600
- Bedrooms
- 4
- Bathrooms
- 5.5
- Full-baths
- 4
- Half-baths
- 2
- Subdivision
- Kiawah Island
- Master Bedroom
- Ceiling Fan(s), Outside Access, Walk-In Closet(s)
- Acres
- 0.37
Property Description
Accompanied by a Kiawah Island Club Golf Membership Opportunity, this traditional Charleston styled home boasts southern exposures and 180-degree vistas of Pintail Pond and Osprey Point Golf Course. The 4,600 square foot home is spacious enough to accommodate family and friends yet equally cozy and comfortable for a couple. Including a generous screened in porch, the rear of the home offers multiple outdoor areas, perfect for enjoying your morning coffee or evening cocktail, all featuring the ever-present, tranquil views and ocean breezes. An entertainer's dream, the home provides both formal and casual living and dining rooms. The newly renovated eat-in kitchen features stainless steel appliances, including a gas range, microwave over drawer, warming drawer, and wine refrigerator, and iscentrally located between the formal and casual entertaining areas. Generous moldings and custom built-in shelving are prevalent throughout the main floor. Rounding out the first floor are the private office, laundry room, powder room and two half bathrooms. The second-floor master retreat is comprised of a spacious bedroom with private deck, bathroom with his and hers sinks, separate bathtub and shower, oversized walk-in closet, and workout room. Two additional guest suites with private bathrooms complete the second floor. Located over the garage are a guest bedroom and private bathroom and an additional room that could be used for a fifth bedroom, game room or second office. This property embodies the desirable Kiawah Island lifestyle in one of the island's most sought after locations.
Additional Information
- Levels
- Two
- Lot Description
- 0 - .5 Acre, High, Level
- Interior Features
- Ceiling - Smooth, High Ceilings, Kitchen Island, Walk-In Closet(s), Bonus, Eat-in Kitchen, Family, Formal Living, Entrance Foyer, Game, Great, Media, Office, Pantry, Separate Dining, Study, Utility
- Construction
- Stucco
- Floors
- Ceramic Tile, Wood
- Roof
- Architectural
- Heating
- Electric
- Exterior Features
- Balcony, Lawn Irrigation, Lighting
- Foundation
- Crawl Space, Raised
- Parking
- 2 Car Garage
- Elementary School
- Mt. Zion
- Middle School
- Haut Gap
- High School
- St. Johns
Mortgage Calculator
Listing courtesy of Listing Agent: Steven Ellis from Listing Office: Akers Ellis Real Estate LLC.
Selling Office: Akers Ellis Real Estate LLC.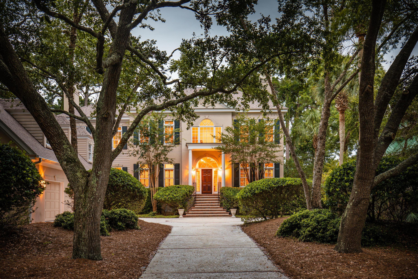
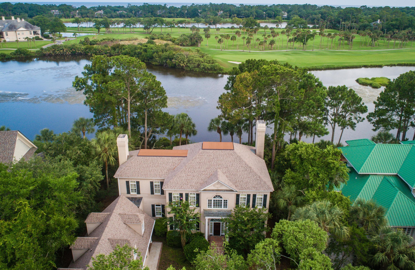

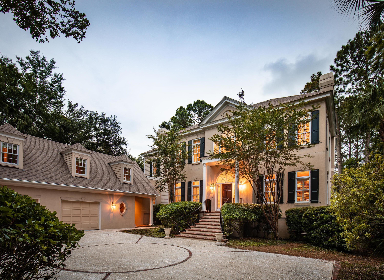
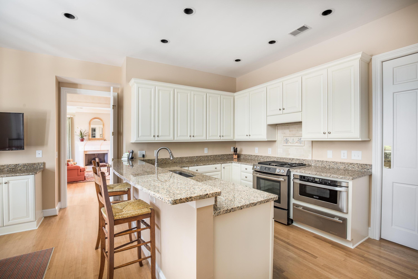
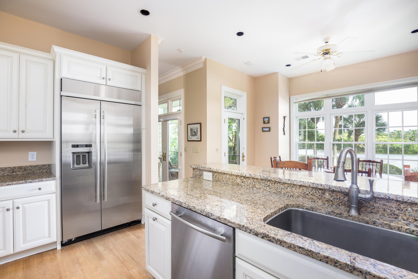
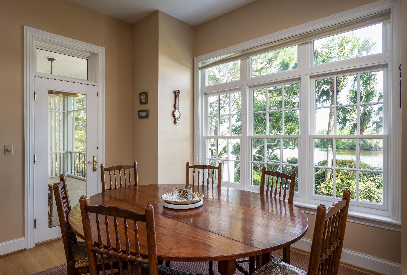

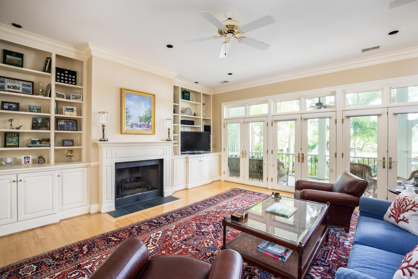

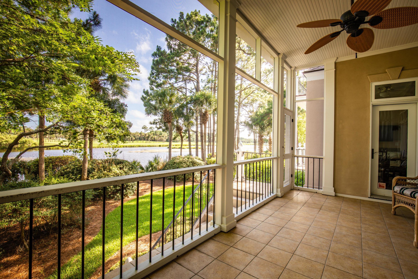
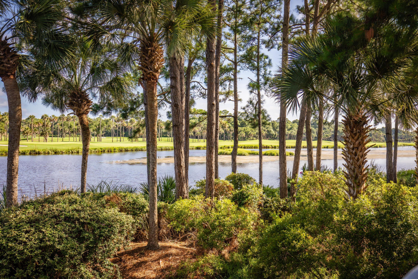
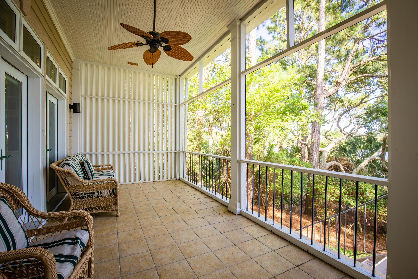
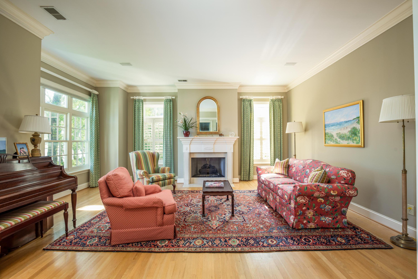
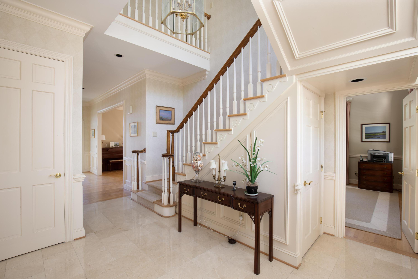

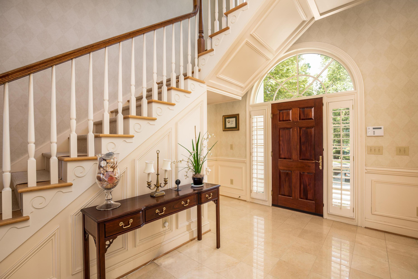
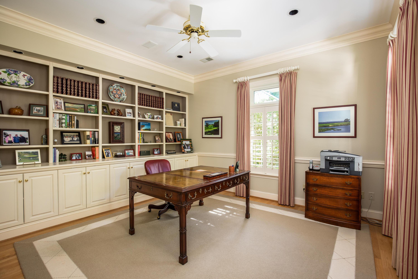

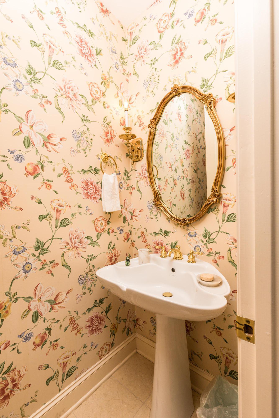
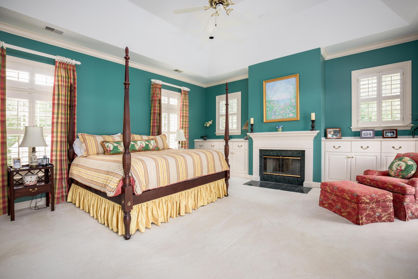
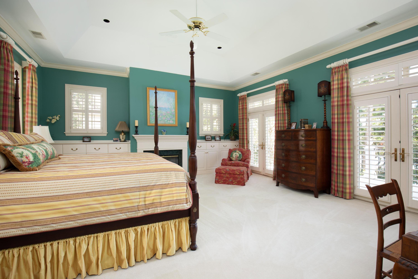




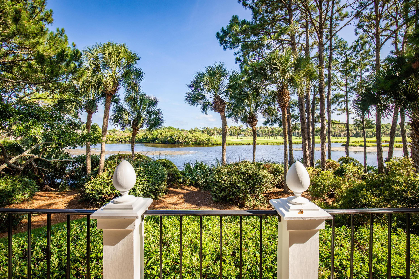
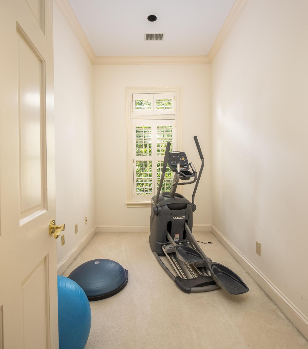
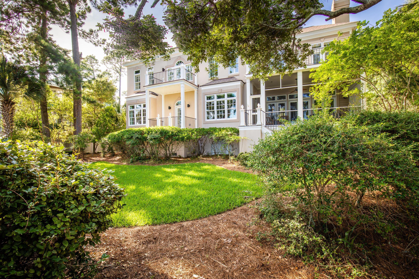
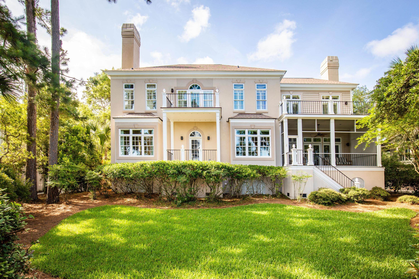
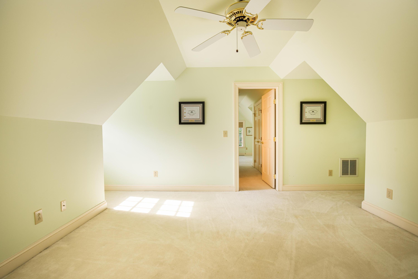




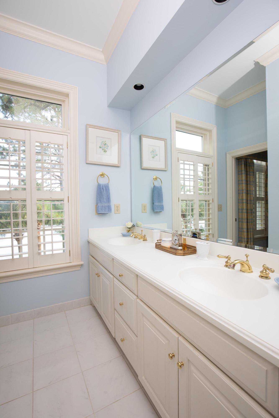
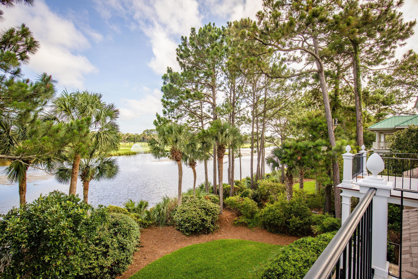
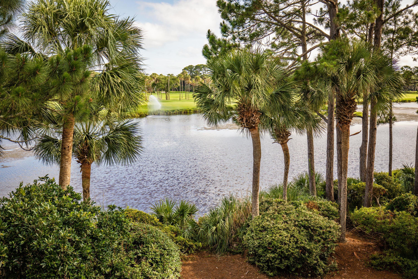
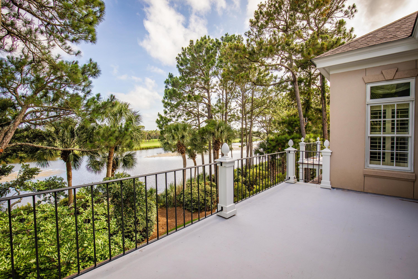
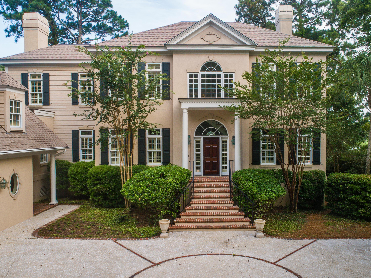

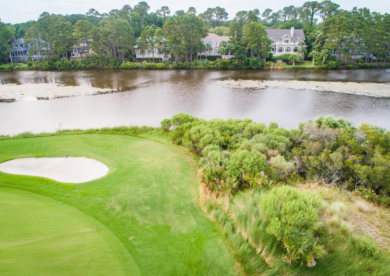
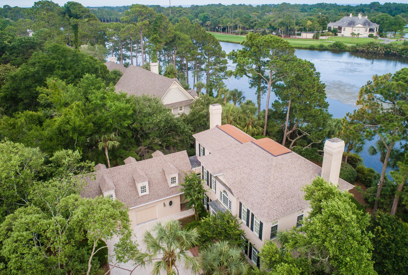
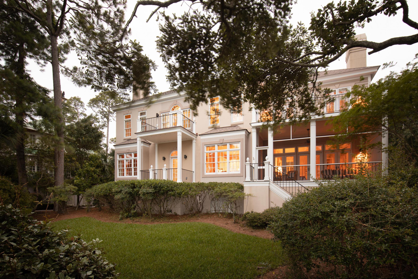



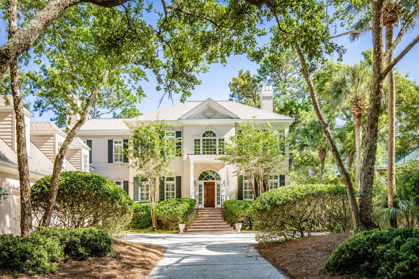
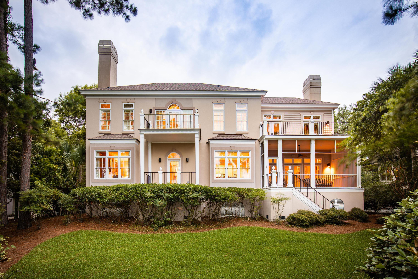
/t.realgeeks.media/resize/300x/https://u.realgeeks.media/kingandsociety/KING_AND_SOCIETY-08.jpg)