610 Mclernon Trace, Johns Island, SC 29455
- $252,534
- 3
- BD
- 2.5
- BA
- 2,058
- SqFt
- Sold Price
- $252,534
- List Price
- $257,900
- Status
- Closed
- MLS#
- 19017705
- Closing Date
- Mar 31, 2020
- Year Built
- 2019
- Living Area
- 2,058
- Bedrooms
- 3
- Bathrooms
- 2.5
- Full-baths
- 2
- Half-baths
- 1
- Subdivision
- Marshview Commons
- Master Bedroom
- Walk-In Closet(s)
- Acres
- 0.08
Property Description
The Augustine floor plan is a end unit with 3 bedrooms, 2.5 baths, and large loft, 2,058 sq ft., 2 car garage drive under town home. There are hardwoods throughout most of the main level including in the master bedroom. The kitchen island opens to the family room, and the breakfast area has a view to the balcony. Natural light and open feel on the main level. This price reflects a nicely appointed townhome INCLUDING numerous design option upgrades. Please come and take a look! We also have numerous options with impressive marsh views.
Additional Information
- Levels
- Two
- Lot Description
- 0 - .5 Acre, Level
- Interior Features
- Ceiling - Smooth, High Ceilings, Kitchen Island, Walk-In Closet(s), Loft, Pantry
- Construction
- Vinyl Siding
- Floors
- Vinyl, Wood
- Roof
- Architectural, Asphalt
- Heating
- Electric, Forced Air
- Exterior Features
- Balcony
- Foundation
- Raised
- Parking
- 2 Car Garage
- Elementary School
- Oakland
- Middle School
- West Ashley
- High School
- West Ashley
Mortgage Calculator
Listing courtesy of Listing Agent: Craig Easterbrook from Listing Office: Ashton Charleston Residential.
Selling Office: Brand Name Real Estate.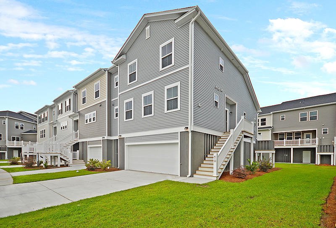
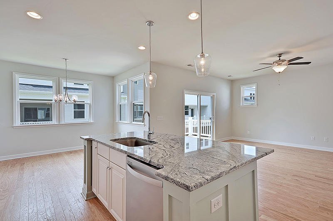
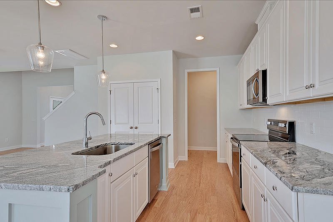
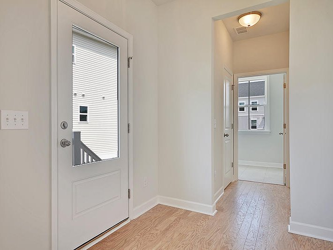
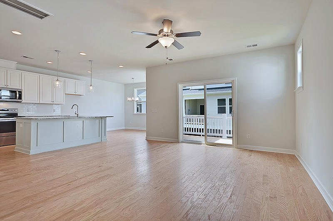
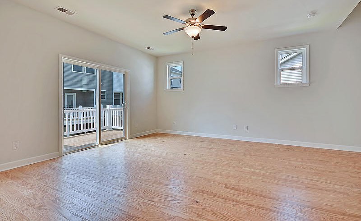
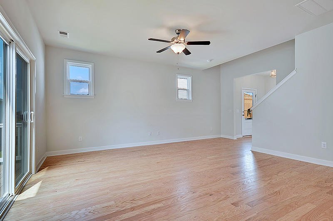
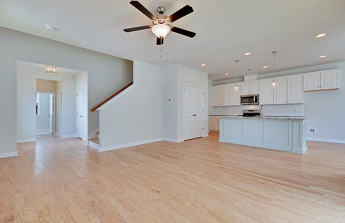
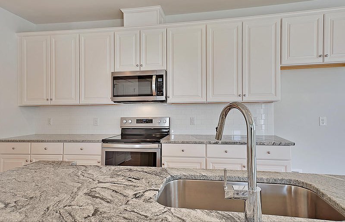
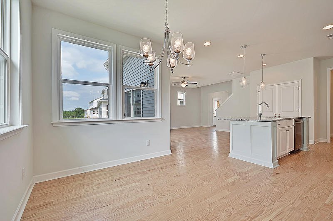
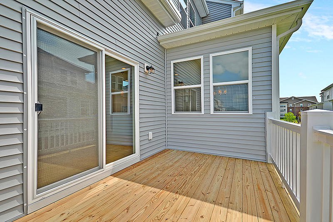
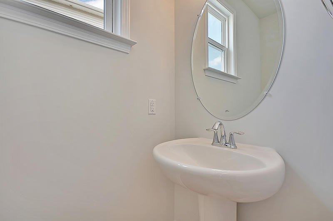
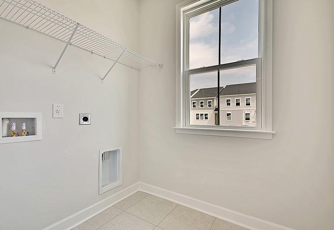
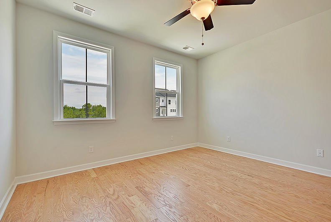
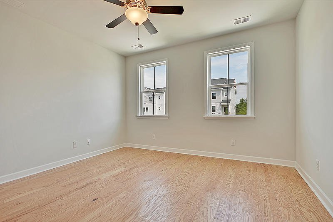
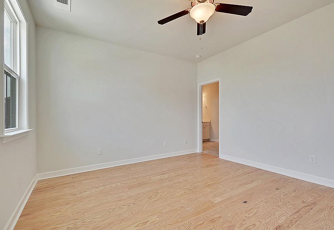
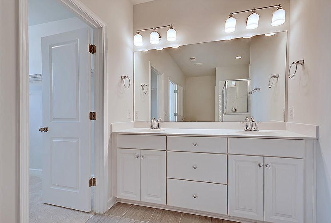
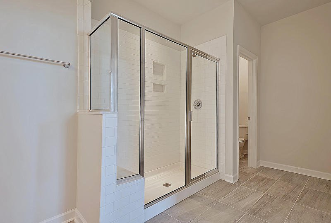
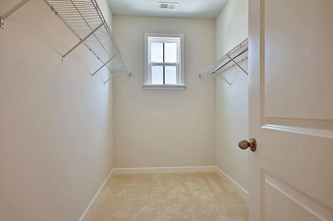
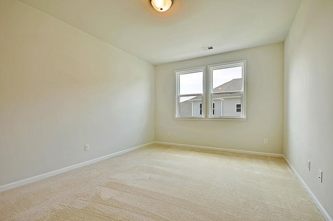
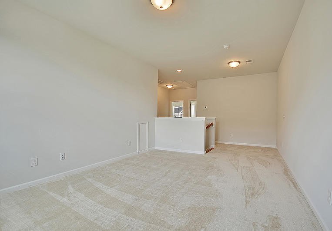
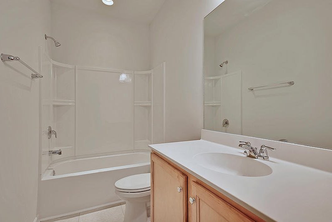
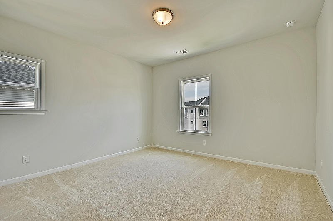
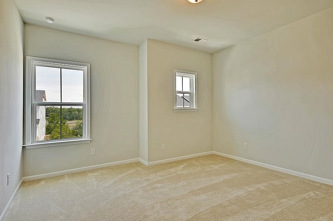
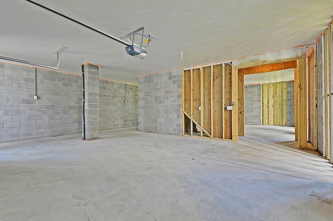
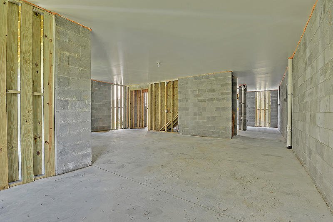
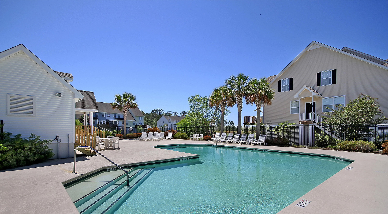
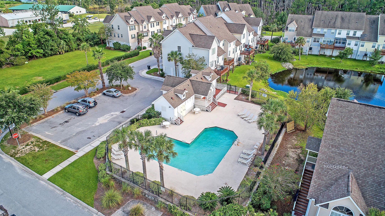
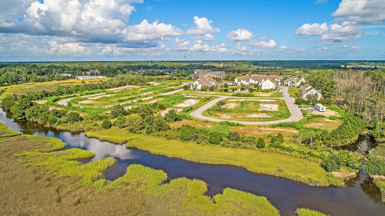
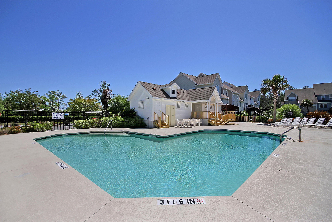
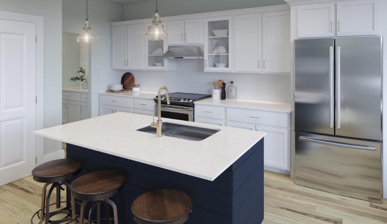
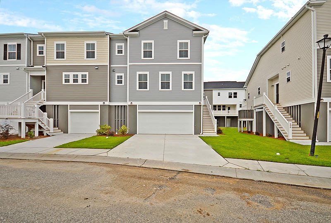
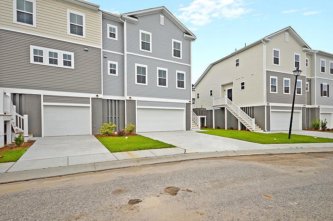
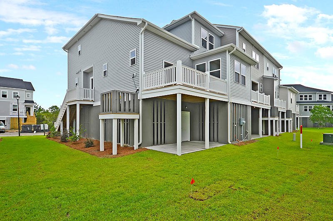
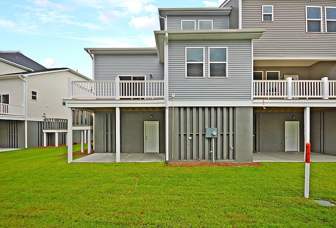
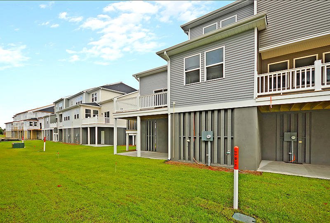
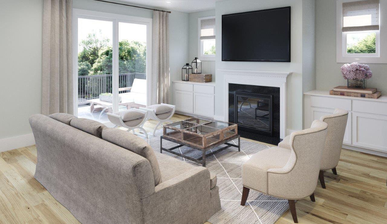
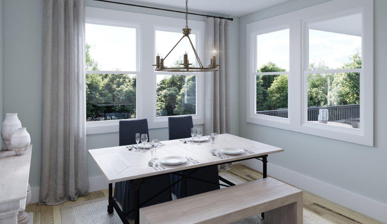
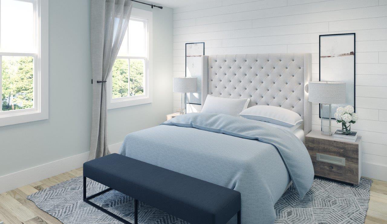
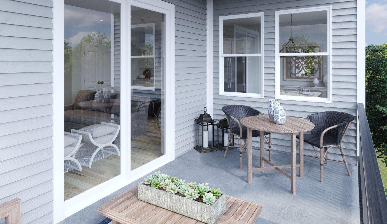
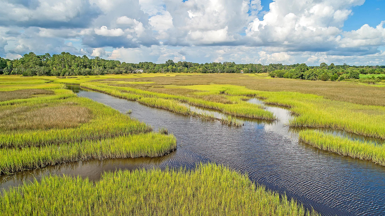
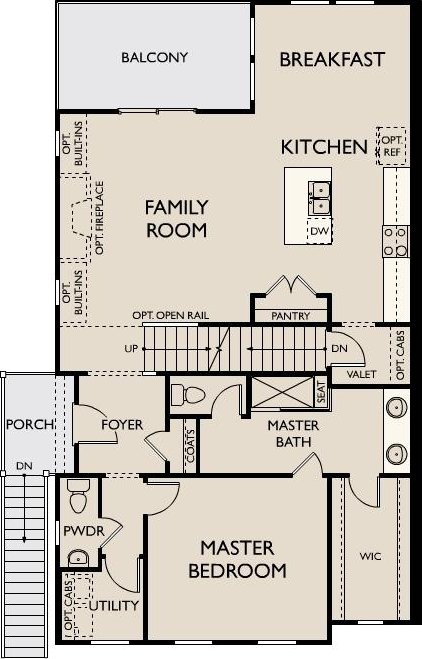
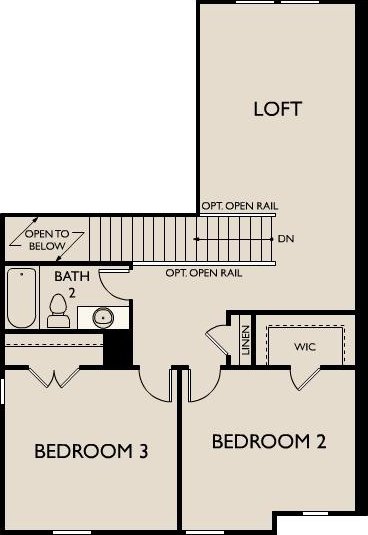
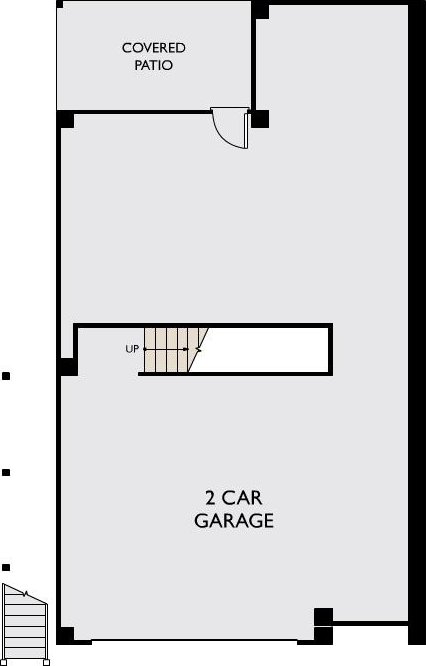
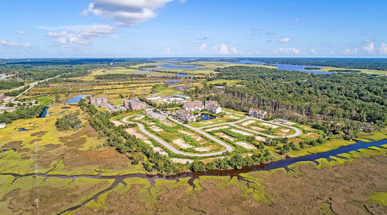
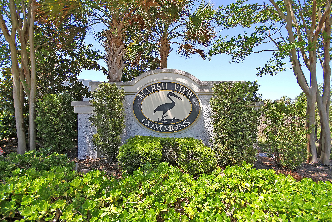
/t.realgeeks.media/resize/300x/https://u.realgeeks.media/kingandsociety/KING_AND_SOCIETY-08.jpg)