3421 Oxfordshire Lane, Mount Pleasant, SC 29466
- $359,000
- 3
- BD
- 2
- BA
- 1,530
- SqFt
- Sold Price
- $359,000
- List Price
- $359,000
- Status
- Closed
- MLS#
- 19017583
- Closing Date
- Jan 14, 2020
- Year Built
- 1997
- Style
- Traditional
- Living Area
- 1,530
- Bedrooms
- 3
- Bathrooms
- 2
- Full-baths
- 2
- Subdivision
- Charleston National
- Master Bedroom
- Ceiling Fan(s), Garden Tub/Shower, Multiple Closets, Walk-In Closet(s)
- Tract
- Westchester
- Acres
- 0.18
Property Description
Well maintained, updated 3 bedroom, 2 bath home in the golf and tennis community of Charleston National. The family room features a vaulted ceiling, gas fireplace, and divided light door leading to the screened porch. The screened porch is a wonderfully serene place to start or end your day with the breeze from the ceiling fan and views of the private back yard and woodlands beyond. Just off the family room is the dining room with custom chandelier and bay window. The kitchen features beautiful quartz countertops, stainless steel appliances, custom-painted cabinets with custom hardware, and custom light fixtures. The master bedroom has 2 walk-in closets and the en suite bath features a custom-painted vanity with marble countertop, garden tub, separate shower, and tile flooring.The other two bedrooms share a bath, which also has a custom-painted vanity with marble countertop and tile flooring. New roof and HVAC installed in 2016. Excellent amenities of Charleston National include community pool, play park, club house, and tennis courts. Residents may opt to join the golf club for an additional fee. Great location in north Mount Pleasant convenient to top-notch schools, Roper Hospital, and lots of shopping and dining options, including the Market at Oakland stores and restaurants.
Additional Information
- Levels
- One
- Lot Description
- 0 - .5 Acre, Level, Wooded
- Interior Features
- Ceiling - Cathedral/Vaulted, High Ceilings, Walk-In Closet(s), Ceiling Fan(s), Eat-in Kitchen, Family, Entrance Foyer, Separate Dining
- Construction
- Vinyl Siding
- Floors
- Ceramic Tile, Laminate
- Roof
- Architectural
- Cooling
- Central Air
- Exterior Features
- Stoop
- Foundation
- Slab
- Parking
- 2 Car Garage, Attached, Garage Door Opener
- Elementary School
- Carolina Park
- Middle School
- Cario
- High School
- Wando
Mortgage Calculator
Listing courtesy of Listing Agent: Andrea Rogers from Listing Office: AgentOwned Realty Preferred Group. 843-886-9993
Selling Office: Jeff Cook Real Estate LPT Realty.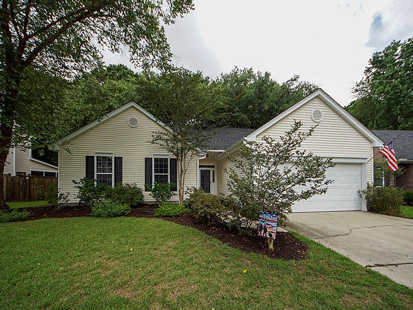
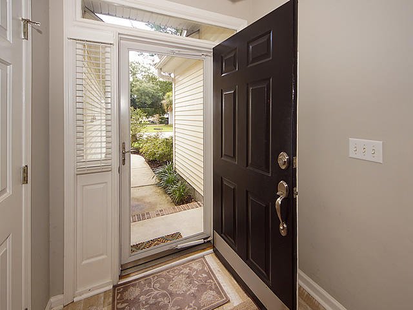
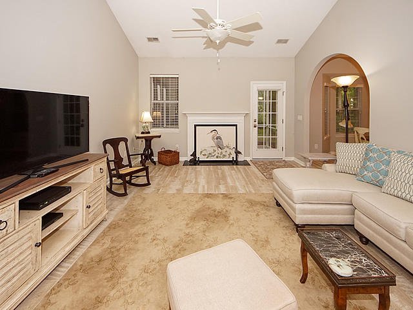
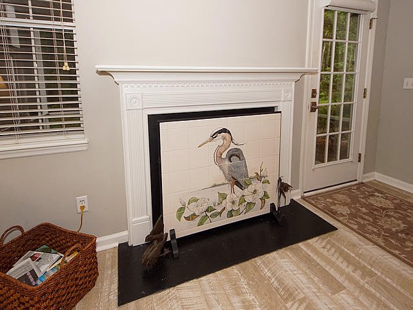
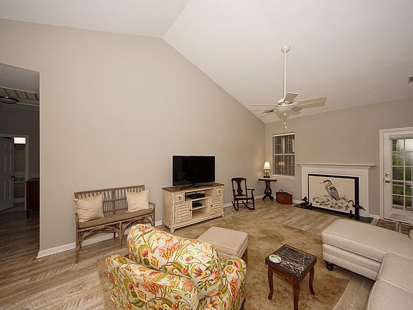
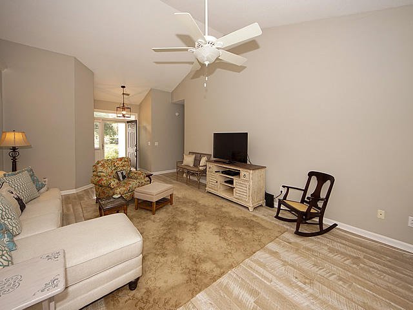
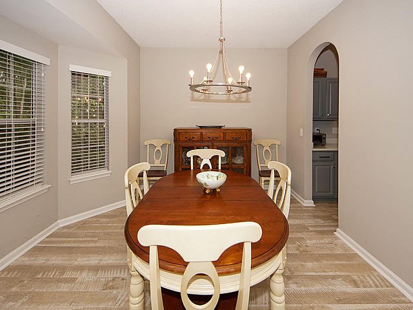
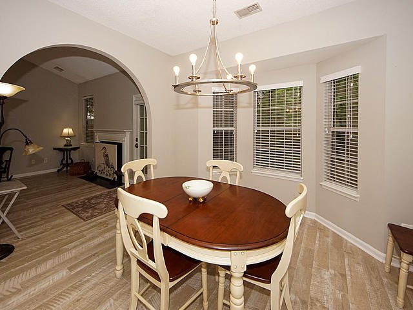
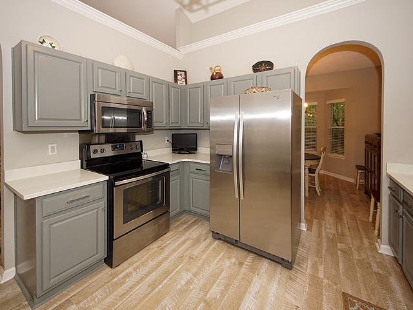
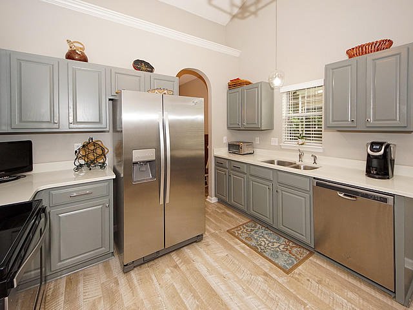
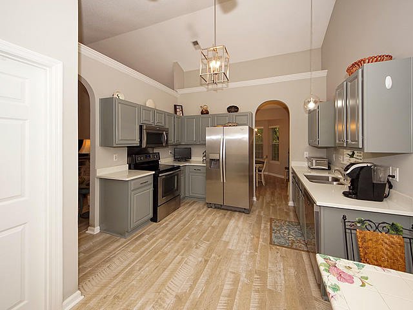
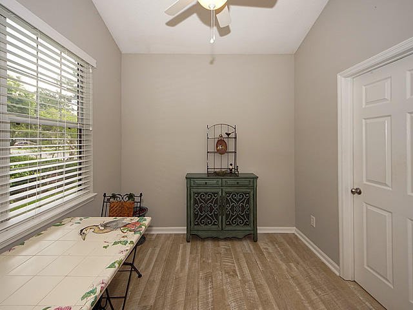
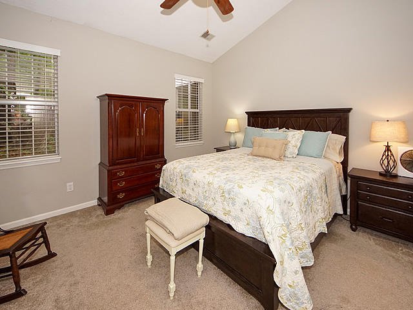
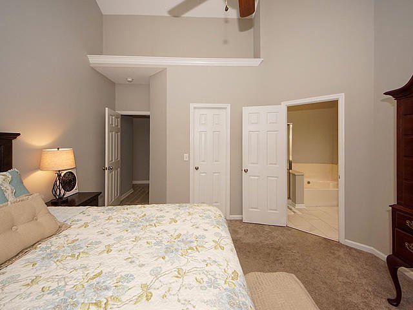
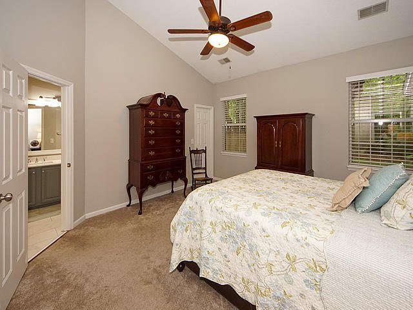
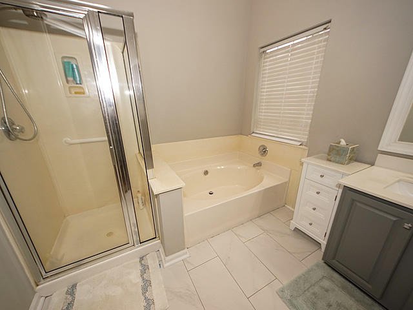
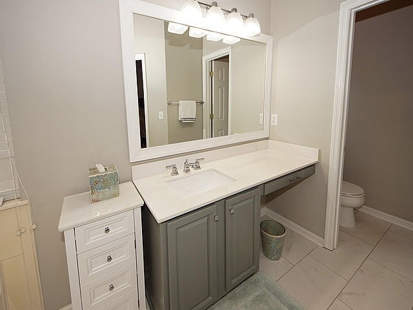
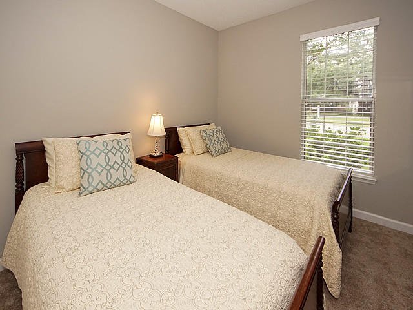
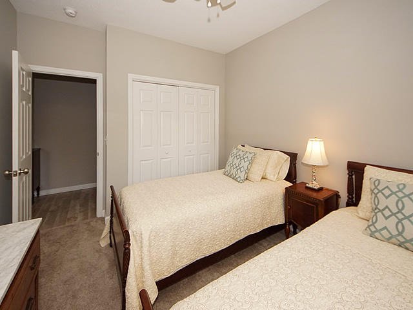

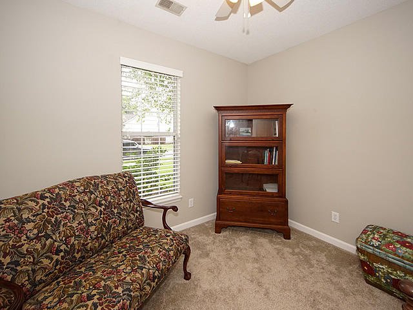

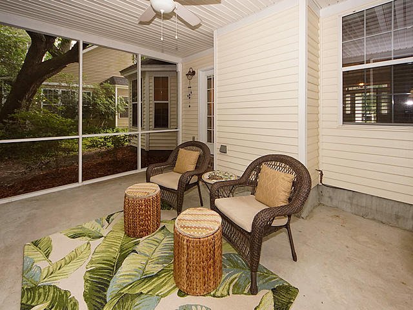
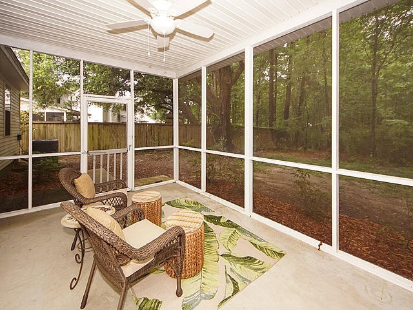
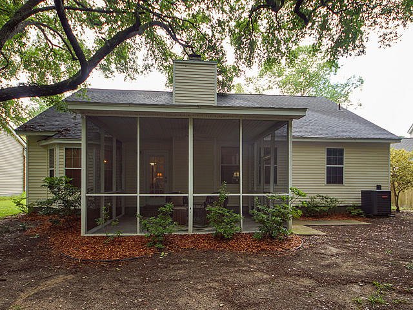
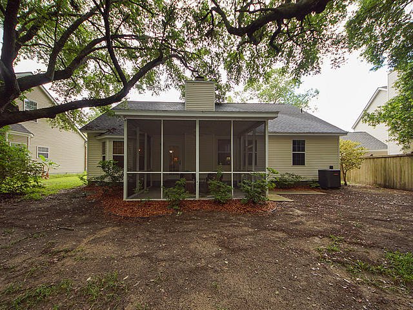
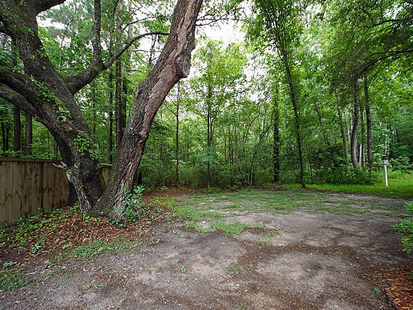
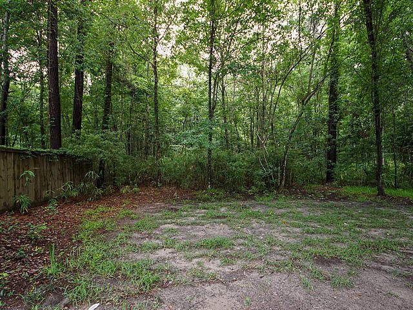
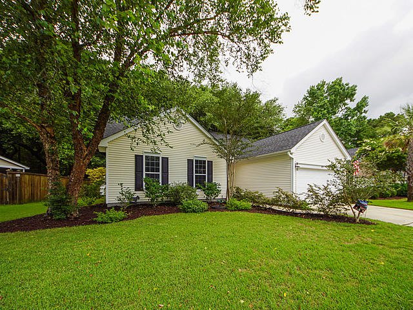
/t.realgeeks.media/resize/300x/https://u.realgeeks.media/kingandsociety/KING_AND_SOCIETY-08.jpg)