275 Calm Water Way, Summerville, SC 29486
- $325,000
- 3
- BD
- 2
- BA
- 2,180
- SqFt
- Sold Price
- $325,000
- List Price
- $319,900
- Status
- Closed
- MLS#
- 19017499
- Closing Date
- Sep 16, 2019
- Year Built
- 2017
- Style
- Craftsman, Ranch
- Living Area
- 2,180
- Bedrooms
- 3
- Bathrooms
- 2
- Full-baths
- 2
- Subdivision
- Cane Bay Plantation
- Master Bedroom
- Ceiling Fan(s), Multiple Closets, Walk-In Closet(s)
- Tract
- The Coves
- Acres
- 0.16
Property Description
Life is good on Calm Water Way in this charming cottage style, one-story, Kiawah floor plan offering an open living concept where function meets comfort. From the moment you arrive, this expertly designed and well-appointed property is perfectly sited to take advantage of spectacular lowcountry sunsets while enjoying an ever so delicious lemonade, on your gracious front porch. Upon entering this home, you will be greeted by gleaming hardwoods & a floor plan that flows naturally, perfect for entertaining. Why wait to build when this Sabal-built home is almost brand new and perfect from every upgrade to every design choice. With crown molding throughout, recessed can lighting, laundry cabinets, ceilings fans, blinds, refrigerator, bronze finish package, washer/dryer andcustom built-in drop zone for your maximum organizational needs...you can't build this home at this price! The immaculate kitchen is a dream, thoughtfully designed so the chef can enjoy guests while cooking or catch up on the local news from the living room tv. The center island provides ample workspace and extra seating for those casual meals. Granite countertop, stainless steel appliance package, 42" cabinets, tiled backsplash, gas cook-top, built-in wall oven/microwave, pull out drawers, built-in cabinet for trash and recycling, and pendant lighting all exude the look and feel of a gourmet kitchen. Just off the kitchen you will find a cozy nook complete with a built in desk and one generous walk-in pantry! Put on some tunes and relax year-round in your oversized 4 seasons room, complete with screens and vinyl windows for those cooler nights and warmer days. Tucked away the private master suite boasts tray ceilings, dual raised vanities, granite counter tops, ceramic flooring, water closet, large walk-in closet and 5 ft tiled shower. Two additional oversized bedrooms, located on the opposite side of the owner's retreat are thoughtfully separated by the second bathroom complete with dual sinks, granite counter tops and ceramic flooring. Enjoy the lifestyle only The Coves at The Lakes in Cane Bay can offer. Featuring 8 miles of navigable waterways and miles of walking trails, boathouse and a resort cabana pool overlooking the waterway. Living is easy and carefree in this Lowcountry style plan!
Additional Information
- Levels
- One
- Lot Description
- 0 - .5 Acre, Wooded
- Interior Features
- Ceiling - Smooth, Tray Ceiling(s), High Ceilings, Kitchen Island, Walk-In Closet(s), Ceiling Fan(s), Eat-in Kitchen, Family, Great, Living/Dining Combo, Office, Pantry, Separate Dining, Sun
- Construction
- Cement Plank
- Floors
- Ceramic Tile, Wood
- Roof
- Architectural
- Exterior Features
- Lawn Irrigation
- Foundation
- Raised Slab
- Parking
- 2 Car Garage
- Elementary School
- Cane Bay
- Middle School
- Cane Bay
- High School
- Cane Bay High School
Mortgage Calculator
Listing courtesy of Listing Agent: Billy D'elia from Listing Office: Charleston Property Experts.
Selling Office: Carolina Elite Real Estate.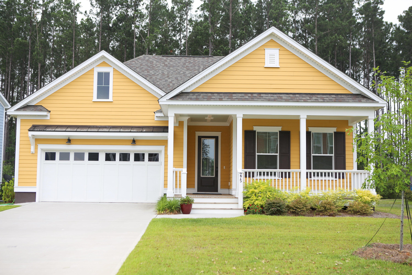
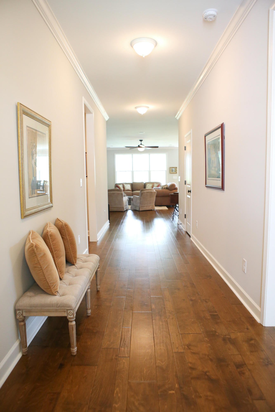
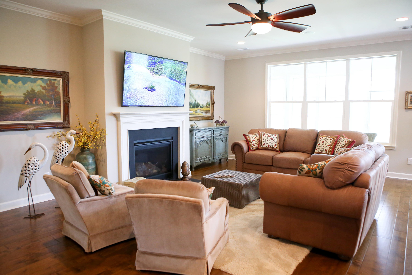
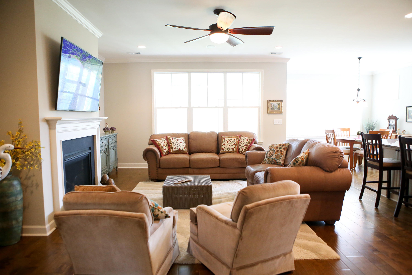
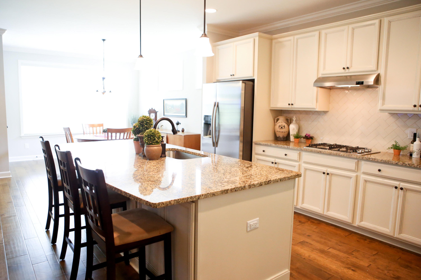
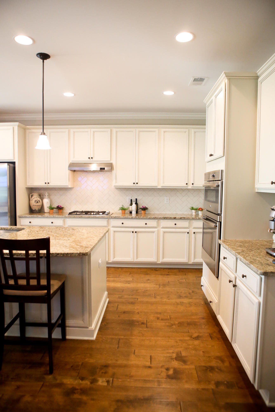
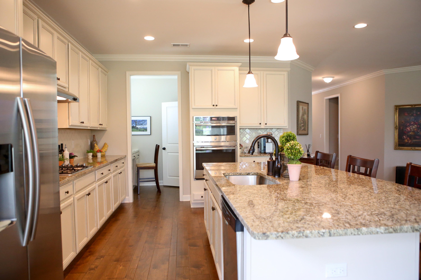
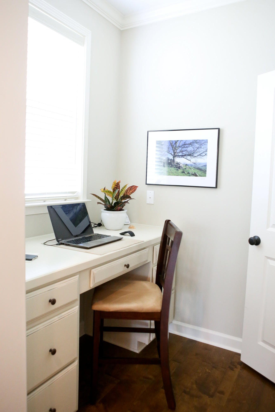
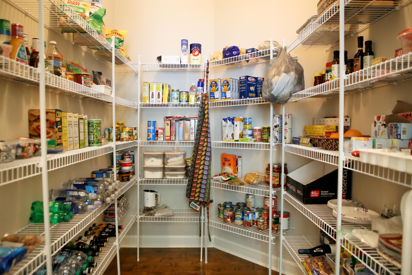
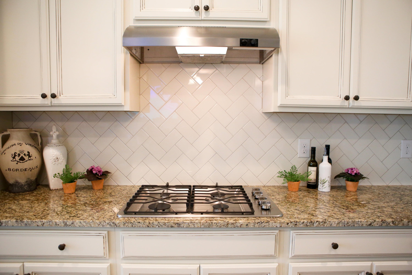
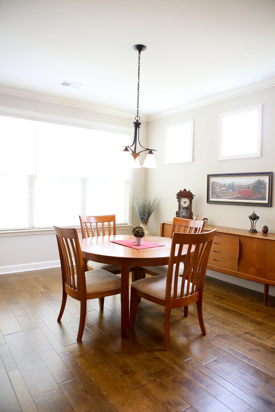
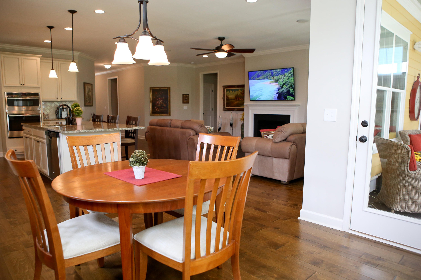
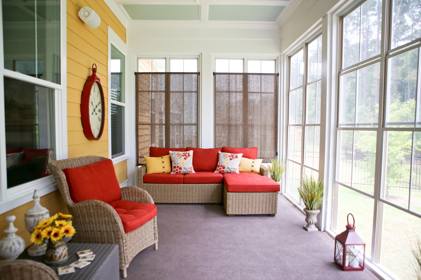
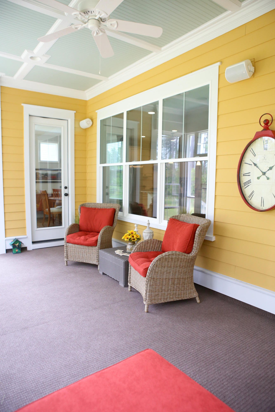
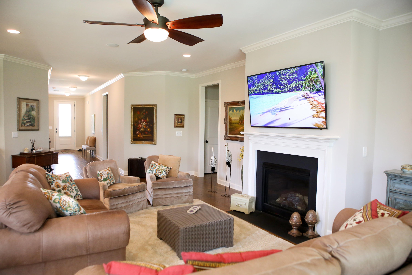
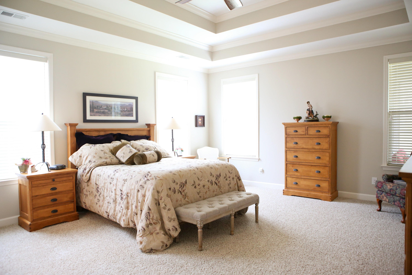
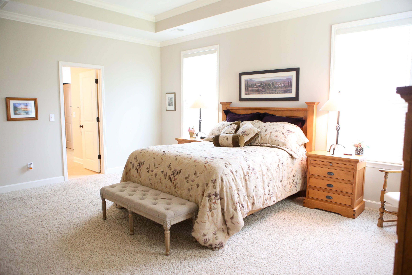


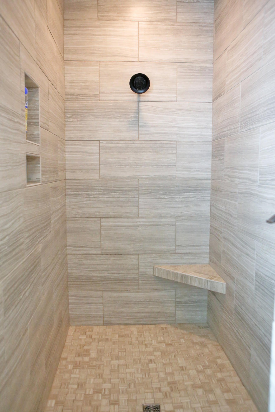
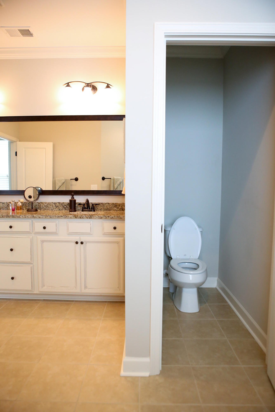
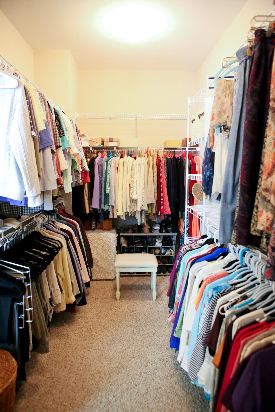
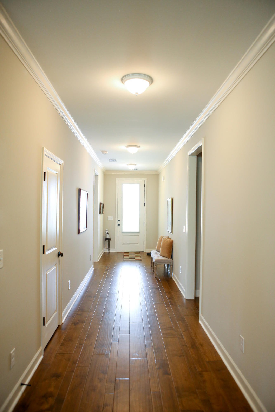
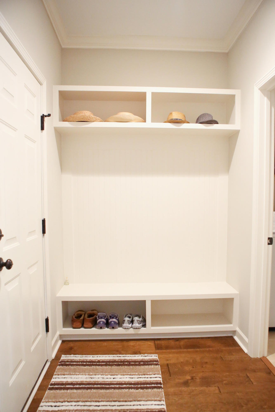
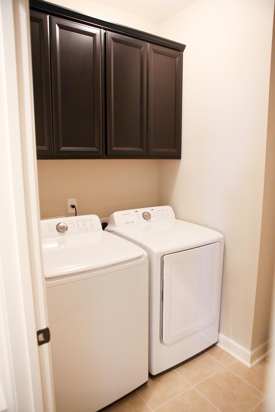
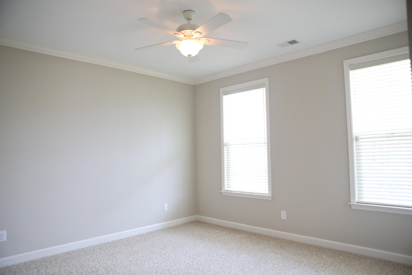
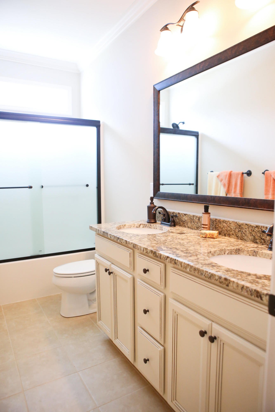
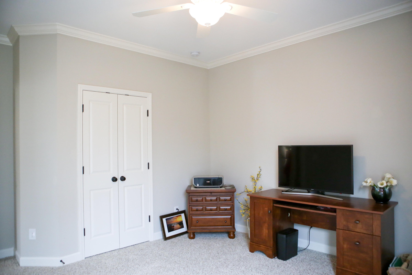

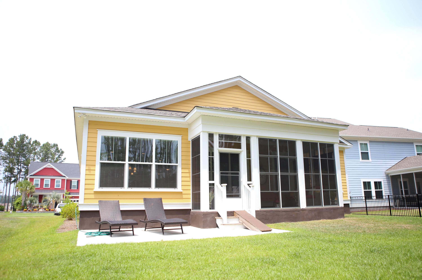
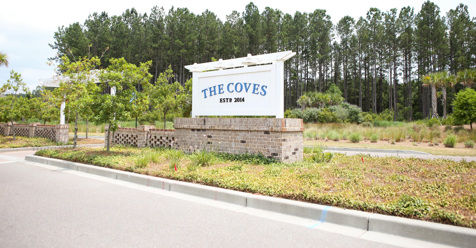
/t.realgeeks.media/resize/300x/https://u.realgeeks.media/kingandsociety/KING_AND_SOCIETY-08.jpg)