4359 Hope Plantation Drive Drive, Johns Island, SC 29455
- $618,500
- 3
- BD
- 2.5
- BA
- 2,261
- SqFt
- Sold Price
- $618,500
- List Price
- $649,000
- Status
- Closed
- MLS#
- 19017493
- Closing Date
- Aug 29, 2019
- Year Built
- 2014
- Style
- Traditional
- Living Area
- 2,261
- Bedrooms
- 3
- Bathrooms
- 2.5
- Full-baths
- 2
- Half-baths
- 1
- Subdivision
- Kiawah River Estates
- Master Bedroom
- Ceiling Fan(s), Garden Tub/Shower, Walk-In Closet(s)
- Acres
- 0.56
Property Description
One only has to pull into the shelled concrete driveway to begin to appreciate the time, thought & love that went into the building of this custom home in the friendly neighborhood of Kiawah River Estates. Constructed with the finest materials (beginning with 2x6 framing)on over a half acre extensively landscaped lot, this elevated one-story home offers tremendous privacy with peeks of Haulover Creek. Built to withstand the Charleston climate with fiber cement siding & trim, Andersen 400 storm watch windows with low E glass, aluminum gutters with screens and downspouts, the home comes equipped with aluminum storm panels for the entire home. The roof has architectural shingles with ice & water shield underlayment, there is full house perimeter lighting, Rainbird irrigation system with fiveexterior hose bibs, AZEK polymer decking on the front porch and stairs and an enormous garage that can accommodate three cars, golf cart and boat. What is most notable on the interior is the abundance of windows throughout making for an exceptionally bright home--you feel like you are living outdoors.There are 14' ceilings in the main living areas and a double tray ceiling in the master. There is 4" white oak flooring throughout with Italian tile in the foyer, baths and laundry. An elevator ready shaft with installed electric wiring is in place which is currently used for storage but is ready for the cab should anyone opt or need it. The home has an open floorpan with a separate dining room, sun room off the kitchen, lovely screened porch off the living room, master suite on one side of the house with walk-in tub and separate shower with multiple water features and two guest rooms and bath on the other side of the house affording everyone great privacy. The kitchen is a chef's delight and offers custom maple cabinets with vanilla bean glaze finish, granite countertops, full extension drawers for pots and pans, ceramic smooth-top cooktop and stainless dishwasher and French door refrigerator. There is tremendous storage throughout with walk-up attic access and an abundance of closets. The screened porch is totally private and the perfect spot to catch the evening breezes off the creek or watch the abundance of birds who have made their home in the private, treed backspace of this house while the deck is the perfect spot for sunbathing or grilling. There is also a lower covered outdoor seating with garage access. Come and enjoy what Kiawah River Estates, a private gated community has to offer including neighborhood pool, tennis and pickle ball courts, crabbing and fishing dock with floating dock to launch canoes or kayaks, a clubhouse for social events, exercise classes and fitness room, low HOA fees and the option to join the Kiawah Island Governor's Club.
Additional Information
- Levels
- One
- Lot Description
- .5 - 1 Acre, Wooded
- Interior Features
- Ceiling - Smooth, Tray Ceiling(s), High Ceilings, Elevator, Garden Tub/Shower, Walk-In Closet(s), Ceiling Fan(s), Entrance Foyer, Great, Separate Dining, Sun
- Construction
- Cement Plank
- Floors
- Ceramic Tile, Wood
- Roof
- Architectural
- Heating
- Heat Pump
- Exterior Features
- Elevator Shaft, Lawn Irrigation, Lighting
- Foundation
- Raised
- Parking
- 3 Car Garage, Garage Door Opener
- Elementary School
- Mt. Zion
- Middle School
- Haut Gap
- High School
- St. Johns
Mortgage Calculator
Listing courtesy of Listing Agent: Pat Polychron from Listing Office: Seabrook Island Real Estate.
Selling Office: The Boulevard Company, LLC.
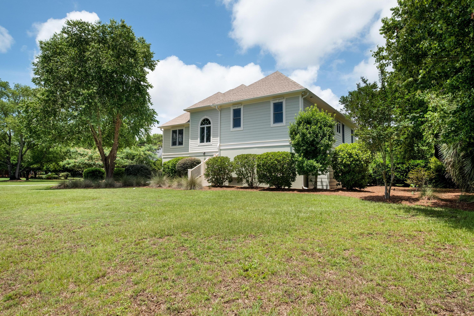
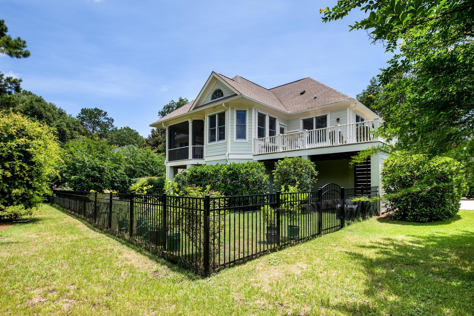
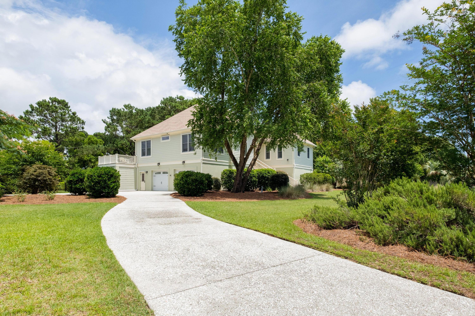
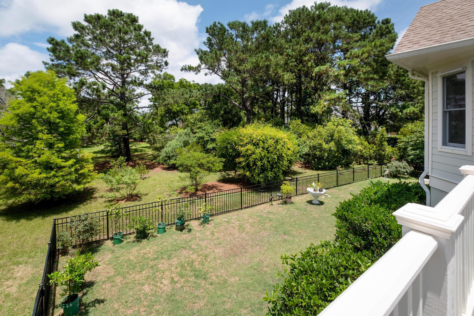
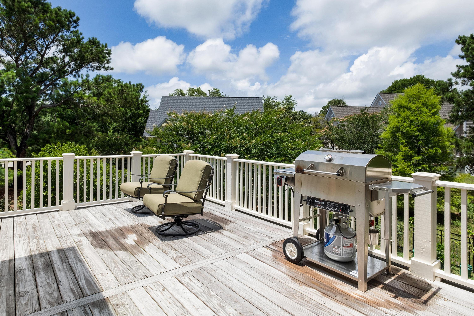
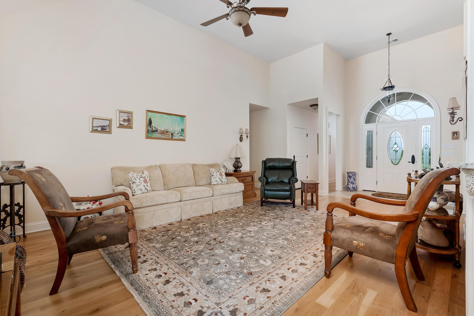
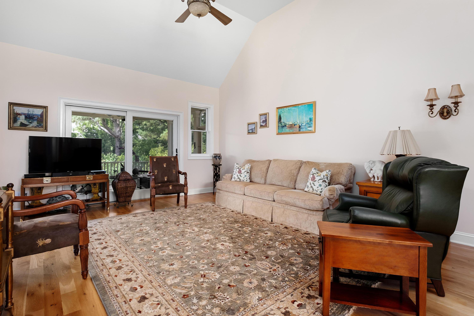
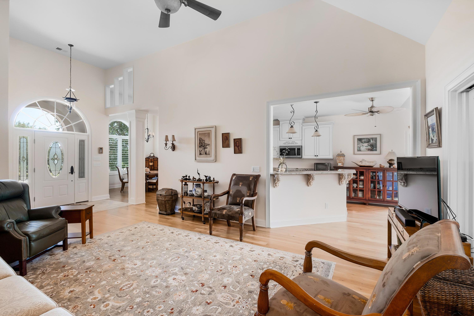
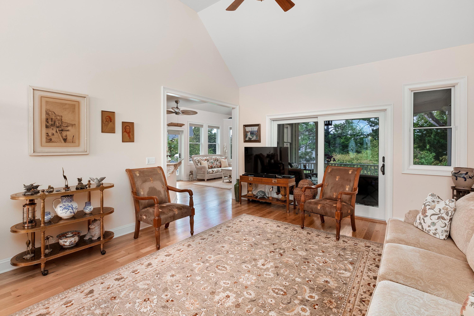
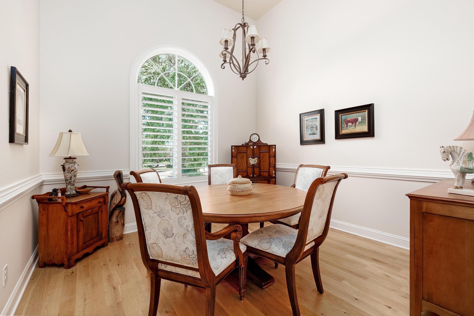
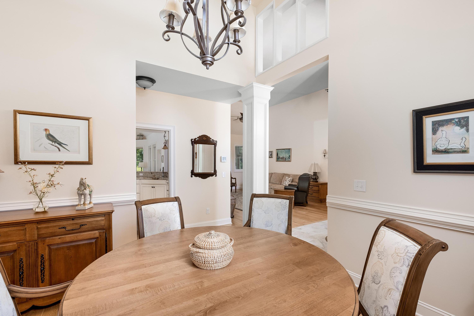
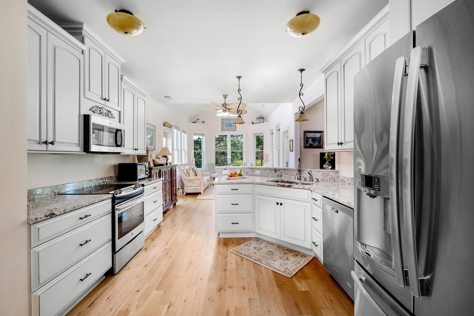
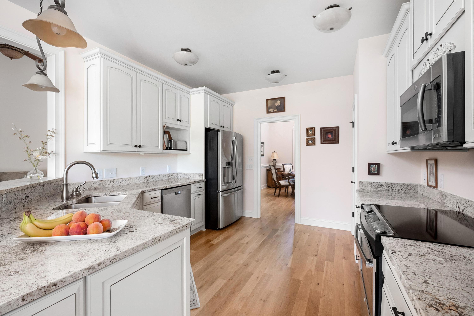
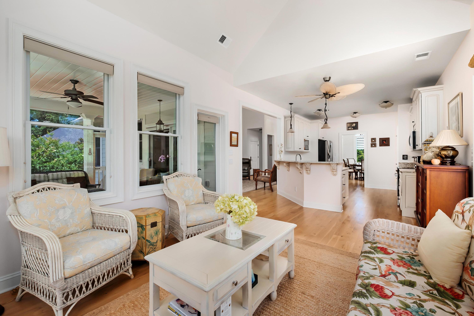


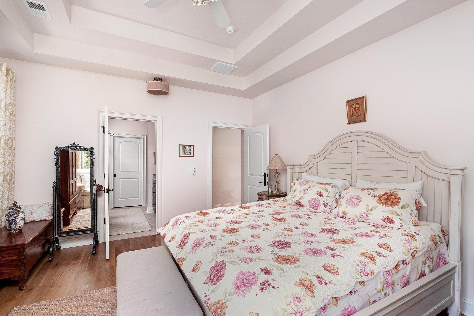

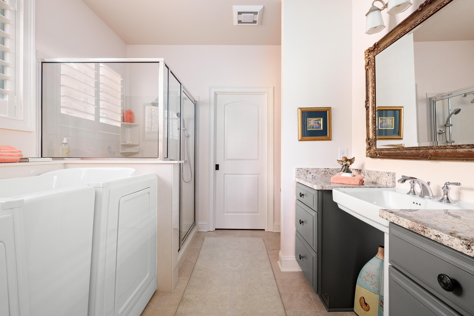
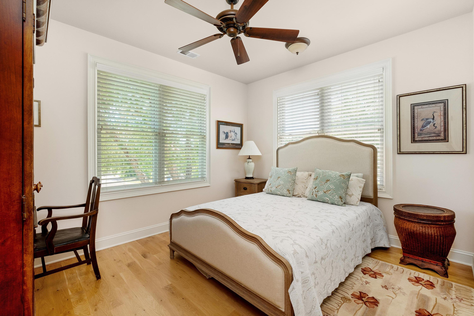
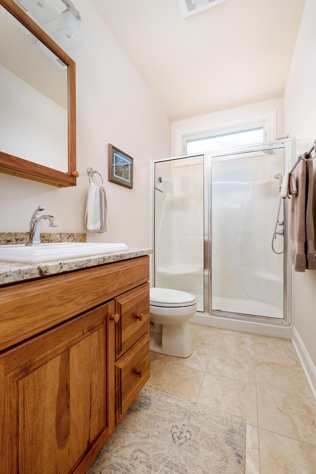
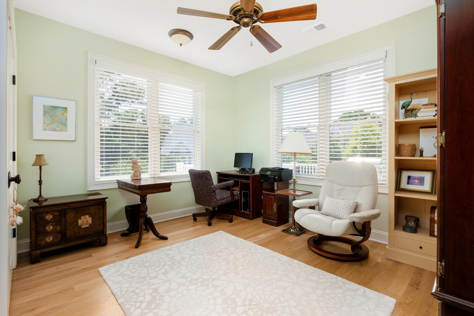
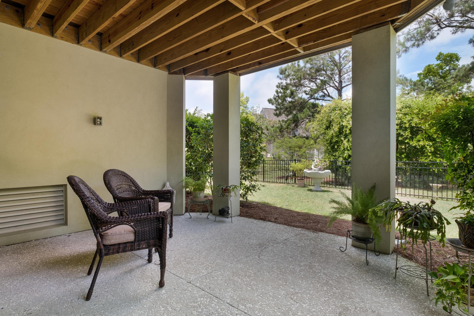
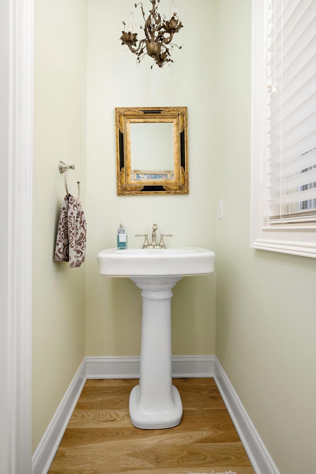
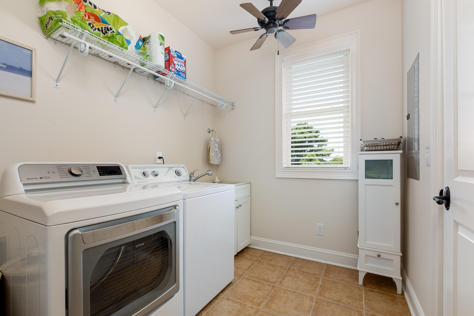
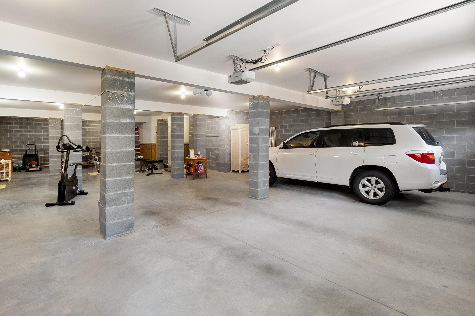
/t.realgeeks.media/resize/300x/https://u.realgeeks.media/kingandsociety/KING_AND_SOCIETY-08.jpg)