1885 Cornsilk Drive, Charleston, SC 29414
- $345,000
- 4
- BD
- 3.5
- BA
- 2,422
- SqFt
- Sold Price
- $345,000
- List Price
- $344,900
- Status
- Closed
- MLS#
- 19017278
- Closing Date
- Aug 19, 2019
- Year Built
- 2011
- Style
- Traditional
- Living Area
- 2,422
- Bedrooms
- 4
- Bathrooms
- 3.5
- Full-baths
- 3
- Half-baths
- 1
- Subdivision
- Carolina Bay
- Master Bedroom
- Ceiling Fan(s), Dual Masters, Walk-In Closet(s)
- Acres
- 0.16
Property Description
Enjoy the Carolina Bay lifestyle with pools, trails, playgrounds, parks, dog park, and a location that's simply convenient to everything! This home is in PRISTINE condition! An open floor plan, gleaming hardwood floors on the 1st floor, and plantation shutters through the entire home are just a few of the fabulous features that await you. This is a dual master plan with main master suite on the first level. Open to the FR is the eat-in kitchen w/ granite counters, birch cabinets, and gas range. There's also a separate dining room, powder room and laundry. Upstairs is the second master w/ its own full bath and walk-in closet (could also be used as a media room, office, etc). Two nice-sized secondary bedrooms complete the 2nd floor. A wooded buffer behind the home adds privacy to the ...yard and patio. Removable INDOW window inserts w/ lifetime warranty have been added to all windows except the master bath and two front windows for energy efficiency. A whole-house surge protector has been added to the electric panel. Five new, upgraded ceiling fans. Leaf Guard gutters around the entire home. Windows on both floors of the front of the house have LLumar Vista window films to reduce heat and energy costs. Tons of storage in two separate attic spaces. All workshop cabinets and bench in garage convey. Yard is being treated by True Green.
Additional Information
- Levels
- Two
- Lot Description
- 0 - .5 Acre, Level
- Interior Features
- Ceiling - Smooth, Walk-In Closet(s), Ceiling Fan(s), Eat-in Kitchen, Family, Entrance Foyer, Pantry, Separate Dining
- Construction
- Brick Veneer, Vinyl Siding
- Floors
- Vinyl, Wood
- Roof
- Asphalt
- Foundation
- Slab
- Parking
- 2 Car Garage, Attached
- Elementary School
- Oakland
- Middle School
- West Ashley
- High School
- West Ashley
Mortgage Calculator
Listing courtesy of Listing Agent: Karen Abrams from Listing Office: Keller Williams Realty Charleston.
Selling Office: Next Move Realty LLC.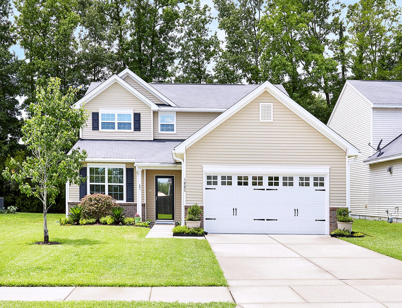
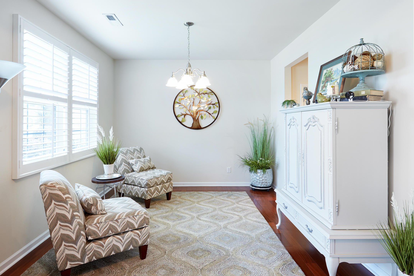
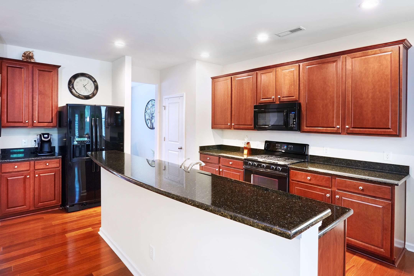
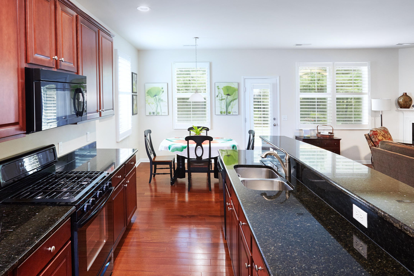
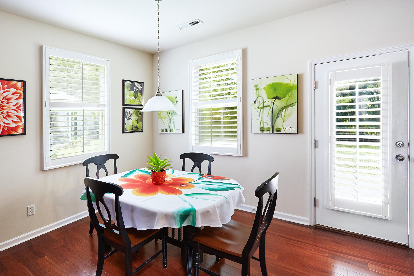
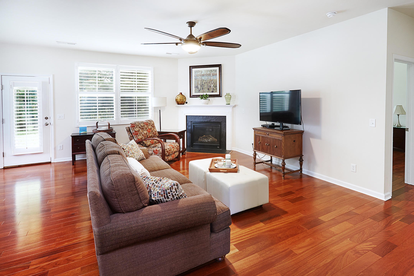
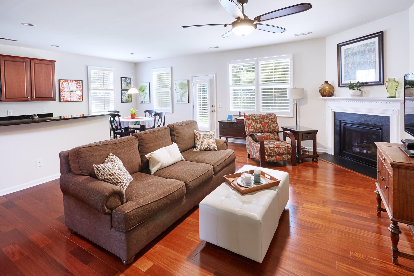
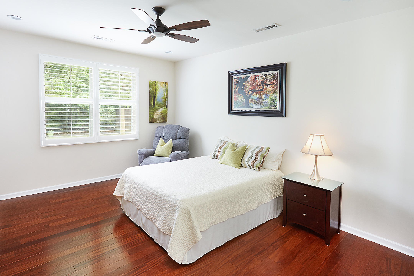
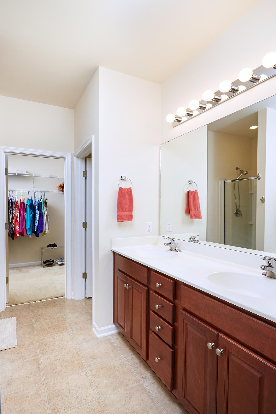
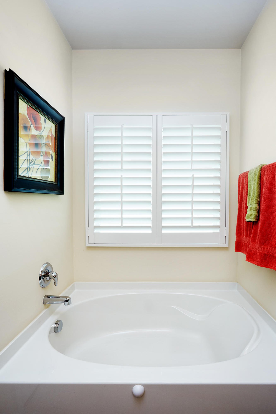
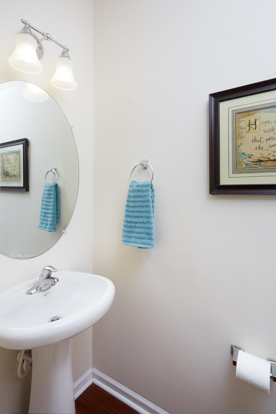
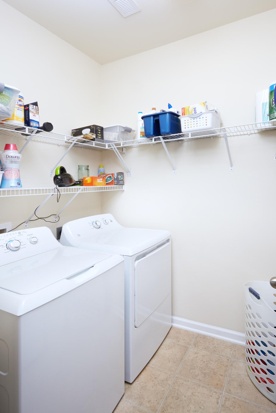
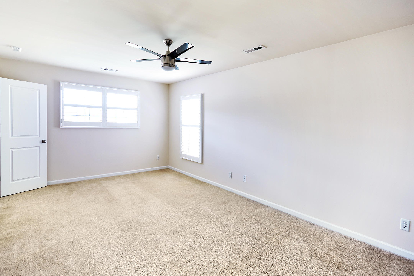
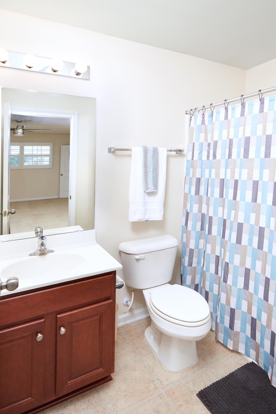
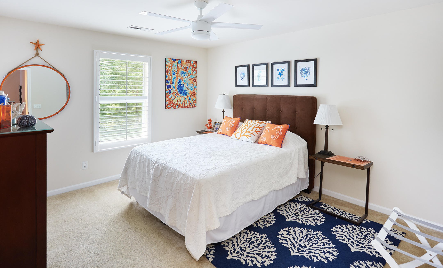
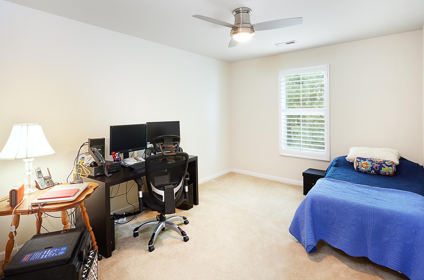
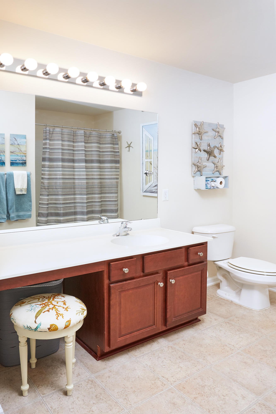
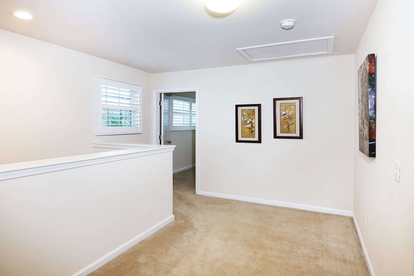
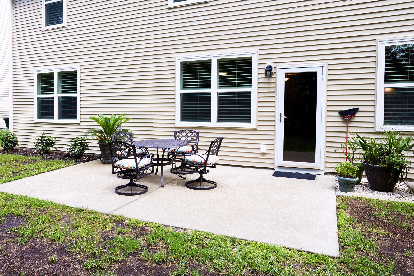
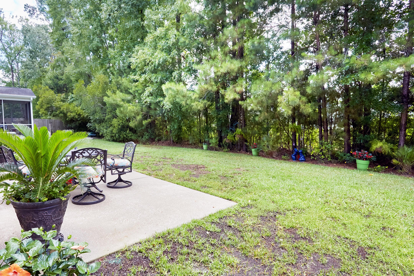
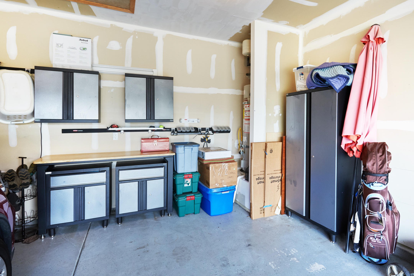
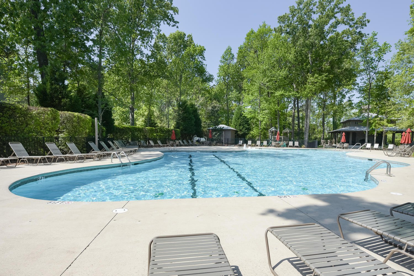
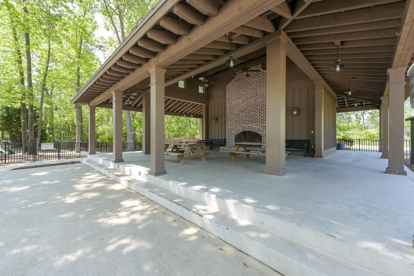
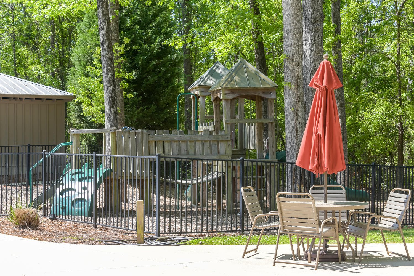
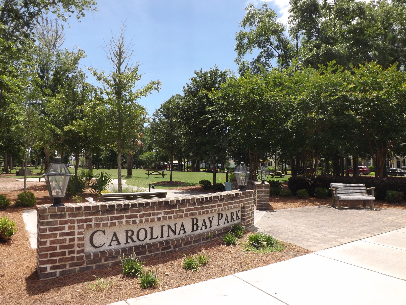
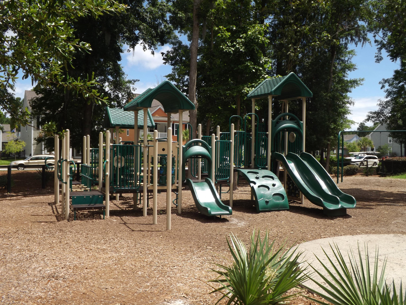
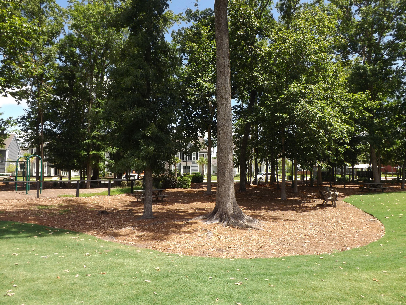
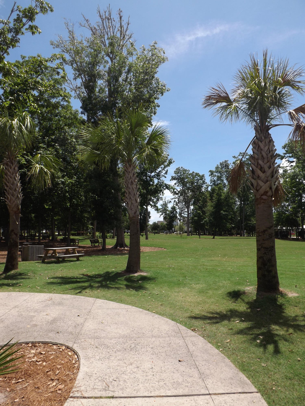
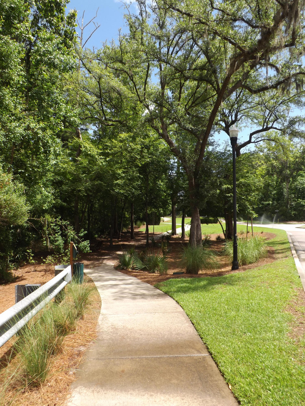
/t.realgeeks.media/resize/300x/https://u.realgeeks.media/kingandsociety/KING_AND_SOCIETY-08.jpg)