426 W Indian Avenue, Folly Beach, SC 29439
- $1,375,000
- 3
- BD
- 2.5
- BA
- 3,363
- SqFt
- Sold Price
- $1,375,000
- List Price
- $1,450,000
- Status
- Closed
- MLS#
- 19017081
- Closing Date
- Jul 12, 2019
- Year Built
- 2016
- Style
- Charleston Single, Traditional
- Living Area
- 3,363
- Bedrooms
- 3
- Bathrooms
- 2.5
- Full-baths
- 2
- Half-baths
- 1
- Subdivision
- Sunset Point
- Master Bedroom
- Ceiling Fan(s), Walk-In Closet(s)
- Acres
- 0.46
Property Description
Welcome to 426 W Indian Ave - one of the most amazing homes on all of Folly Beach. This custom crafted marvel is simply stunning and from your very 1st step onto the property you will be amazed! You are first greeted by hanging live oak trees surrounded by a landscaping design that is unmatched. Walk up and gaze at the gorgeous craftsmanship of the front stairs and Epay stained handrails as the attention to detail has only just begun. A large & inviting front porch welcomes you and you know you are home when that front door swings open.Well at 426 W Indian when that front door swings open your home is a 100% completely set up smart home with any and every option that you can imagine from room-by-room music controls to kitchen appliance controls, custom lighting and so much more all easily controlled from your personal smartphone. Your entrance into the foyer could not be more spectacular as the spiral staircase that greets you is like none you have ever seen stretching up two floors with a modern and classy look & feel that would compete with any home in any city. The first floor extends into one of the most open floor concepts that one could ever imagine and has custom finishing's that are just as superior with coffered ceilings, stone columns and accent walls. Every detail is accounted for from the stained Epay window sills to the gorgeous floors. The far living room wall doubles as a state-of-the-art home entertainment video system that is better than any movie theatre. The two corner walls of the living room are built with accordion doors which open up and lead out to the 1st of two wrap around covered decks that makes this home feel like you are suspended in space with a combination of inside and outside living spaces that flow and accent each other perfectly. The views of the marsh and river are as magical as any on Folly and only get better as you continue to elevate in this stunning home. Your kitchen is like walking into the finest gourmet palace imaginable. Two different stone counter tops, a Rainforest Brown & Green mixture of granite and marble are perfectly matched and provide enormous counter space and a kitchen island that is a visual wonder. Every imaginable option has been added from Dacor gas range with its custom exhaust system, to the soft close drawers, a microwave system built into a drawer, and modern appliances that will meet the needs of any family or social event. Grab a seat at the kitchen bar or the formal bar in the living room and gaze out at the mesmerizing views. From both rear decks you overlook a private and tropical pool setting set out on a peninsula of land that just must be seen to appreciate. Stretch out on a lounge chair and sun the day away or walk into the salt-water pool complete with water jets and a separate covered seating area with television. Relax the day away in this unbelievable setting. Move then to the 2nd floor of this home and you will find an enormous master suite that encompasses the entire 2nd floor with a huge living space, a private front covered balcony deck and a master bath with dual sinks and a glass walk-in shower fit for a king & queen with more unbelievable marsh and river views. Here you will also find your 2nd wrap around outside covered deck with the same amazing river and marsh views. The outdoor living spaces that this property offers are truly unmatched. The 3rd floor has two additional bedrooms another completely customized full bathroom and a full laundry room. The abundance of windows in each bedroom allows so much natural light to pour into each room. Finally walk up to the one of a kind rooftop deck that encompasses the entire roof and just continues to add to the mind-blowing outdoor living spaces of this home. Enjoy 360* views from this rooftop deck but it is the views of the river and marsh that are straight out of a luxury magazine. This rooftop space is complete with a decorative outdoor grass and tile system and even has a mist spraying system installed to keep you and your family & guests cool on those hot summer days & evenings. A gas fireplace table, lounge furniture and a gas grill complete this unbelievable setting. The grounds of this property are simply pristine from the paver driveway which leads to a 2-car garage and a covered golf cart car port to the afore mentioned landscaping design and even the hidden outdoor shower on the other side of the home. There is not a home like this on Folly Beach and it is truly a must see! Just a short walk or bike ride lands you at the beach or on Center Street to enjoy all the wonderful dining and shopping options that Folly Beach has to offer. This part of Sunset Point is tucked away in the back and offers the ultimate in privacy but with easy access to anywhere on the island. This is that one of a kind amazing property that truly has any & everything imaginable. Don't let this rare opportunity to own pure brilliance pass you by.
Additional Information
- Levels
- 3 Stories
- Lot Description
- High
- Interior Features
- Beamed Ceilings, Ceiling - Smooth, Kitchen Island, Walk-In Closet(s), Ceiling Fan(s), Family, Great
- Construction
- Cement Plank
- Floors
- Ceramic Tile, Wood
- Heating
- Heat Pump
- Exterior Features
- Lawn Irrigation, Lighting
- Foundation
- Raised
- Parking
- 2 Car Garage
- Elementary School
- James Island
- Middle School
- James Island
- High School
- James Island Charter
Mortgage Calculator
Listing courtesy of Listing Agent: Adam Killermann from Listing Office: Avocet Properties.
Selling Office: Charleston Heritage Real Estate, LLC.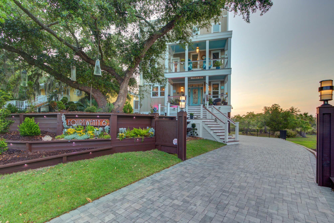
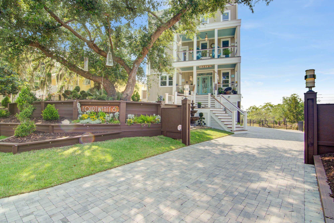
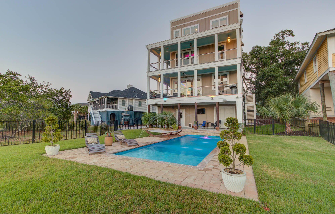
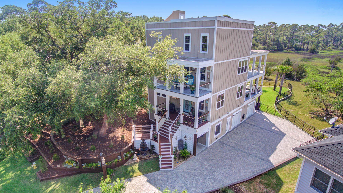
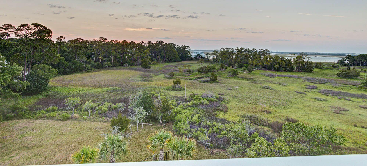
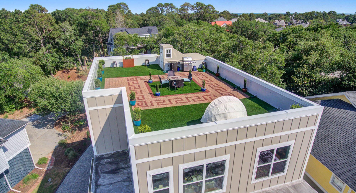
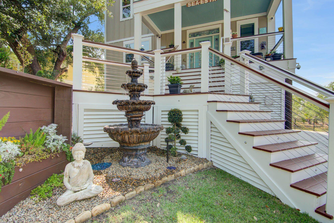
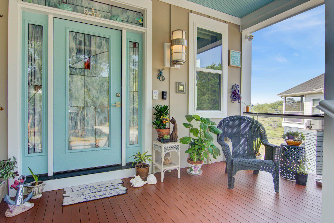
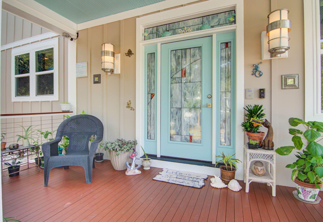

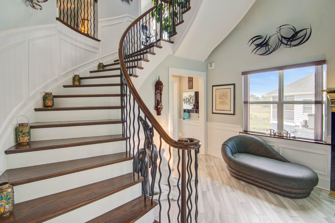
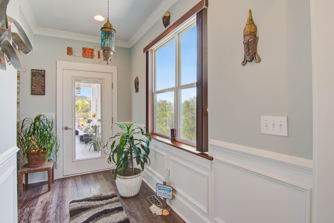
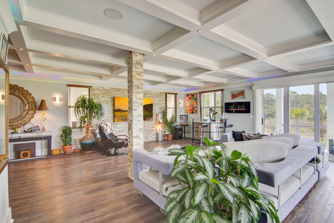
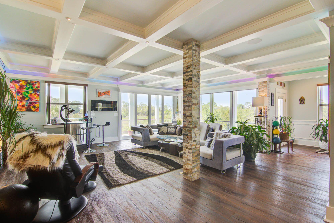
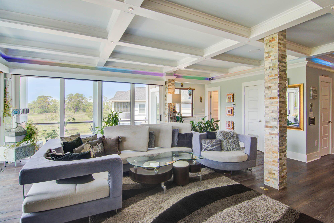

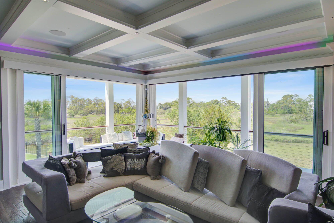
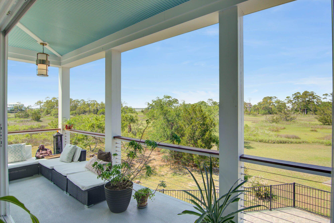

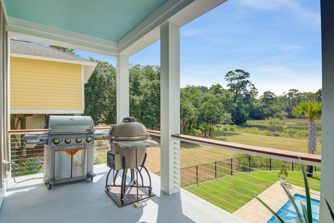
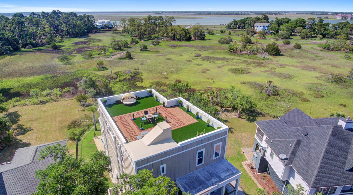
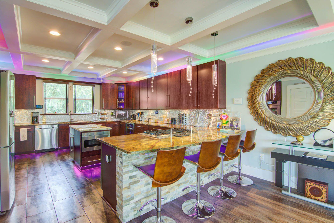

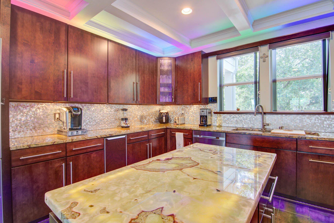
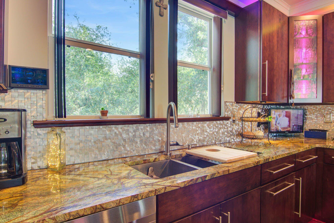

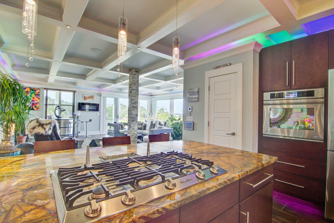
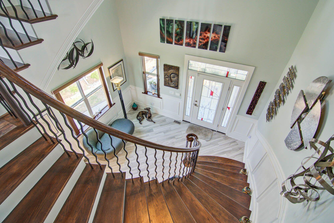
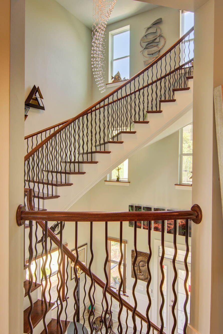
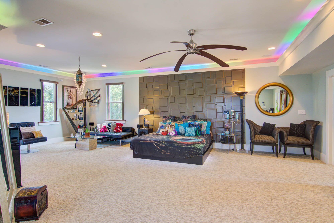
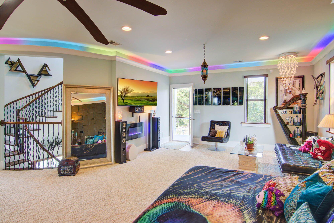

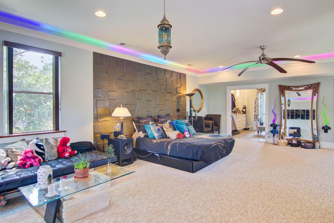
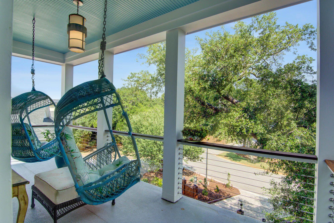
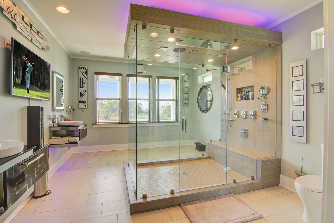
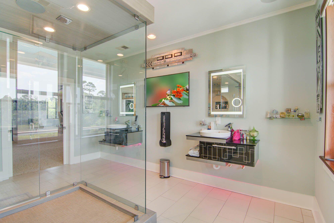
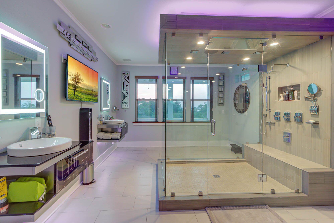
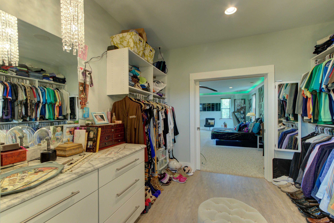
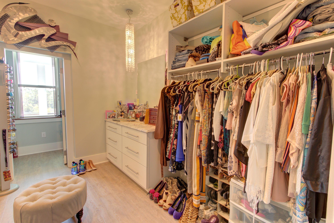
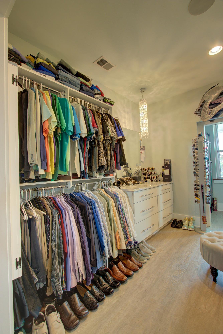

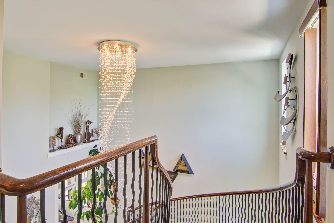
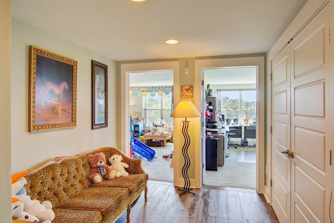
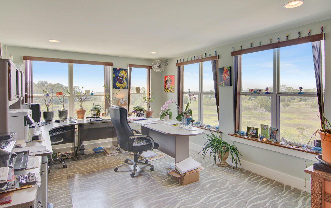
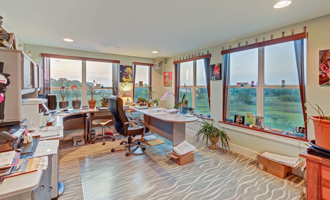
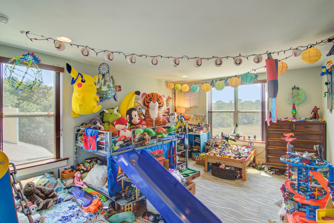
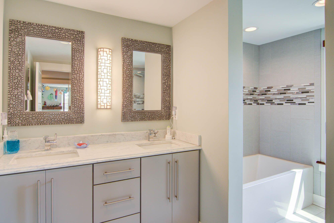
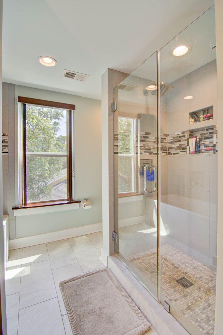
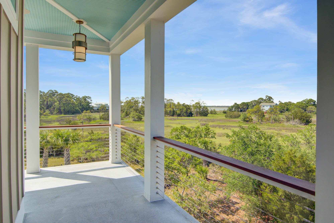

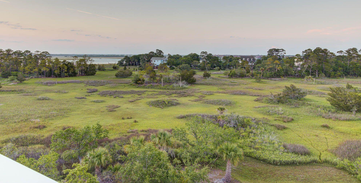
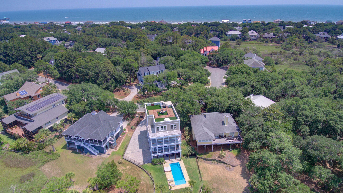
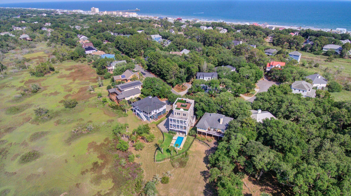
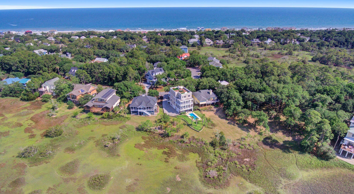
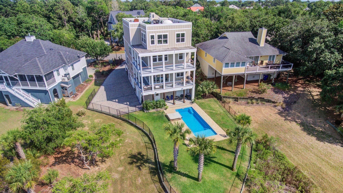


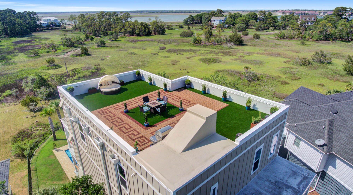
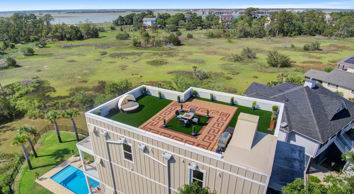
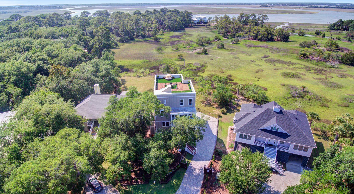
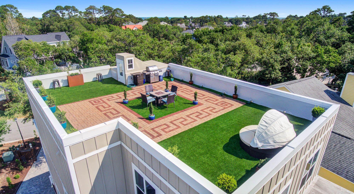
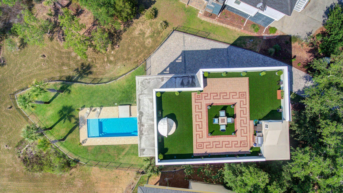
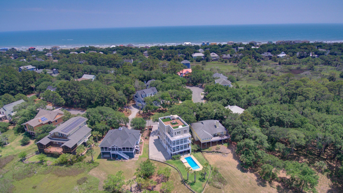

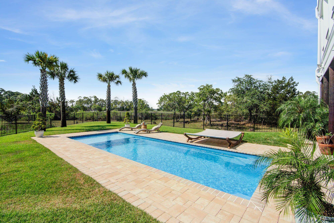
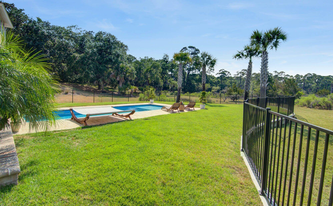
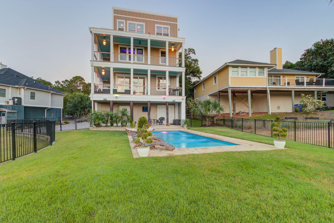
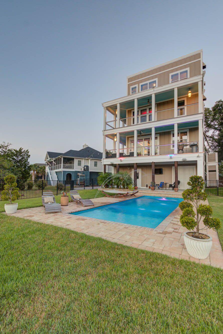

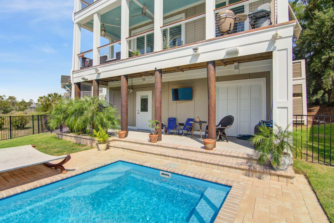
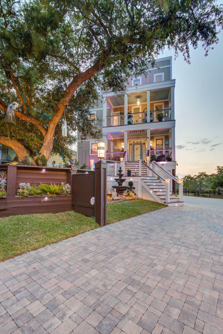

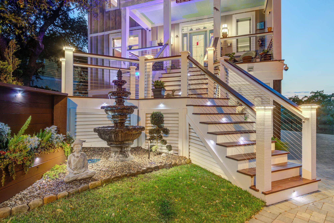
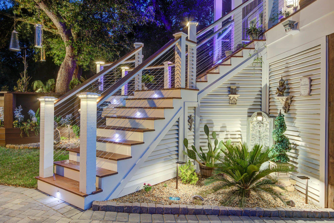
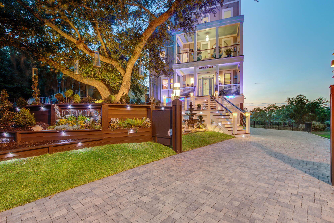
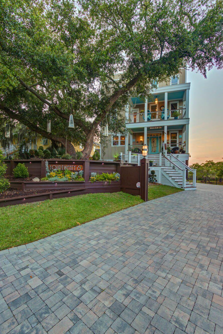
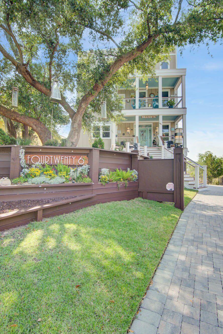
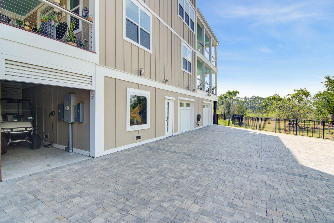
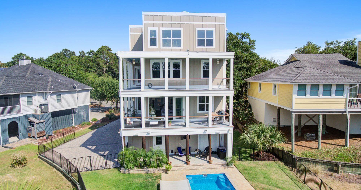
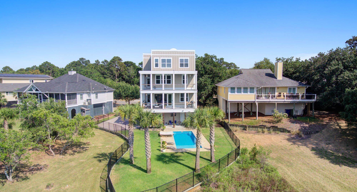

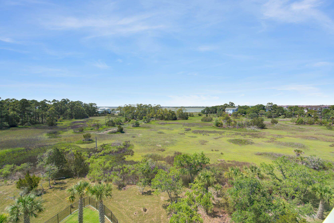
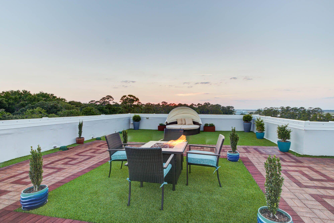
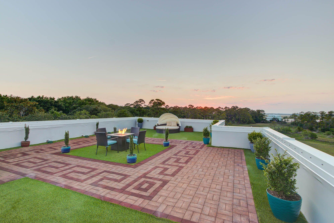

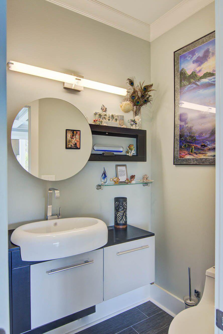


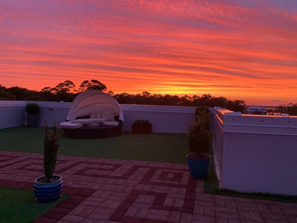

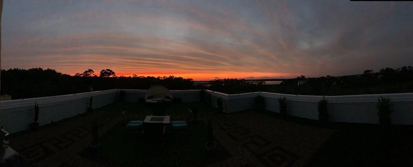

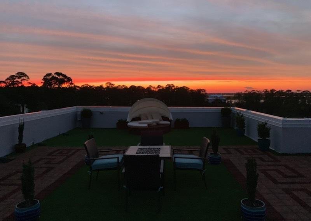
/t.realgeeks.media/resize/300x/https://u.realgeeks.media/kingandsociety/KING_AND_SOCIETY-08.jpg)