2404 Parsonage Woods Lane, Mount Pleasant, SC 29466
- $460,000
- 4
- BD
- 2.5
- BA
- 2,501
- SqFt
- Sold Price
- $460,000
- List Price
- $469,000
- Status
- Closed
- MLS#
- 19016912
- Closing Date
- Dec 16, 2019
- Year Built
- 2001
- Style
- Traditional
- Living Area
- 2,501
- Bedrooms
- 4
- Bathrooms
- 2.5
- Full-baths
- 2
- Half-baths
- 1
- Subdivision
- Park West
- Master Bedroom
- Ceiling Fan(s), Walk-In Closet(s)
- Tract
- Arlington
- Acres
- 0.18
Property Description
Thinking of building? See this home before you do, you will love the premium pond lot! Although built in 2001, this home has been meticulously renovated and brought to the standard of today's new construction homes. Flood insurance not required! The great room has soaring ceilings with built-in shelving, fireplace, and transom windows. All first floor flooring is 5'' engineered Brazilian hardwood, with 12''x 24'' porcelain tile in the kitchen, baths, and laundry. Custom kitchen renovation includes quartzite countertops and back splash, large center island (42''x 52''), Kohler stainless under-mount double bowl kitchen sink, and Kohler stainless faucet. All stainless appliances. The master suite, located on the main level, features a spa-like bath with walk-in tiled shower,dual vanity with quartz counter-top, brushed nickel faucets, new mirrors, two new exhaust fans, brushed nickel light fixtures and recessed can lights. The main floor also offers a study with French doors, formal dining room, powder room, Butler's pantry, and an adorable 10'x20' screened porch. Upstairs you will find 3 bedrooms, hall bath, and walk-in attic storage like you just can't find in new construction. All bedrooms have ceiling fans with remotes and all new brushed nickel hardware. Updated light fixtures in dining room and front porch. Beautiful 30 year architectural roof installed in 2019. HVAC system replaced in 2013. Windows have solar reflective film (all except breakfast area) and 2" Levolor white composite blinds. Park West features desirable amenities including two swimming pools, a playground, tennis courts, and miles of walking/jogging trails throughout the entire subdivision as well as access to the Laurel Hill Plantation County Park. Not to be forgotten is the convenience that Park West offers with grocery shopping and dining options located right within the community. Additionally, the Arlington subsection of Park West is conveniently located close to the HWY 41 entrance for easy access. This gem is updated and move in ready ~ make your appointment today!
Additional Information
- Levels
- Two
- Interior Features
- Ceiling - Cathedral/Vaulted, Ceiling - Smooth, High Ceilings, Kitchen Island, Walk-In Closet(s), Ceiling Fan(s), Eat-in Kitchen, Entrance Foyer, Great, Office, Pantry, Separate Dining, Study
- Construction
- Vinyl Siding
- Floors
- Ceramic Tile, Wood
- Roof
- Architectural
- Foundation
- Slab
- Parking
- 2 Car Garage, Attached, Off Street, Garage Door Opener
- Elementary School
- Charles Pinckney Elementary
- Middle School
- Cario
- High School
- Wando
Mortgage Calculator
Listing courtesy of Listing Agent: Erin Schauwecker from Listing Office: Elaine Brabham and Associates.
Selling Office: The Cassina Group.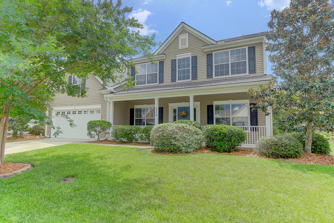
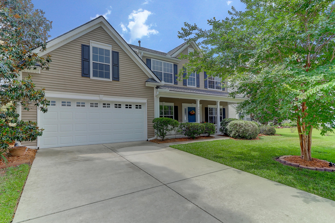
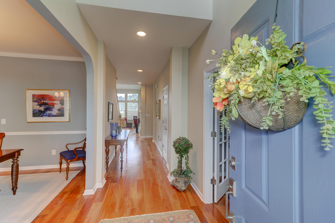
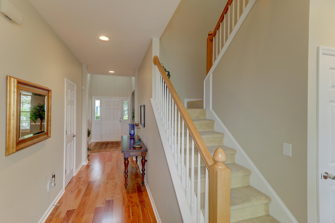
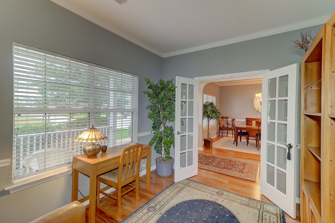
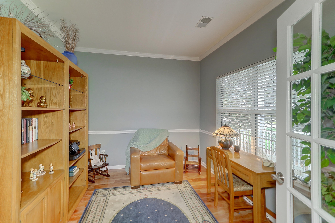
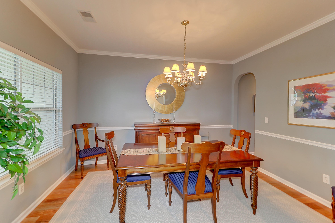
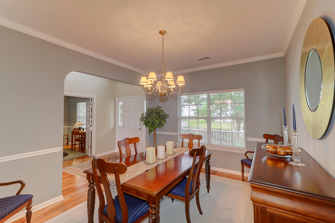
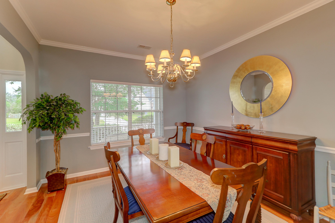
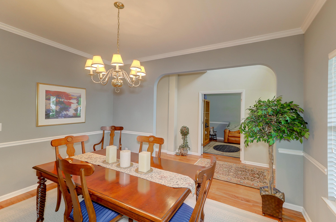
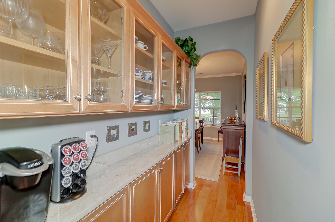
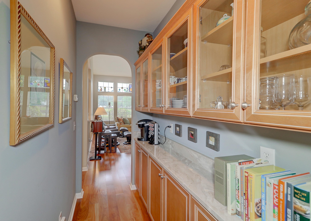
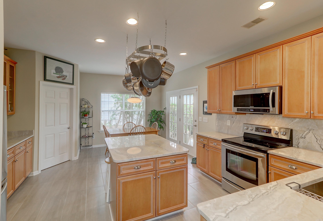
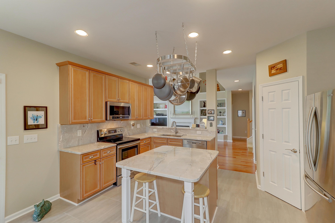
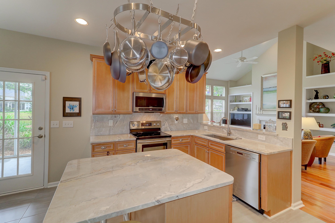
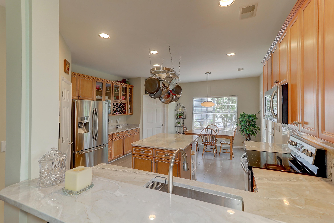
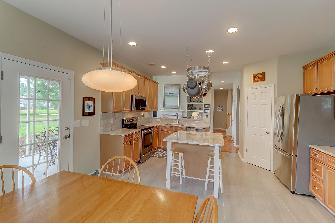
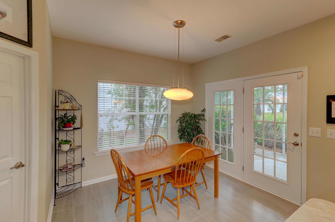
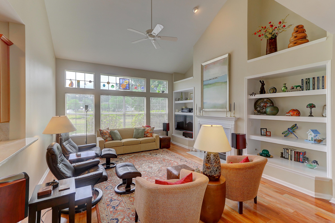
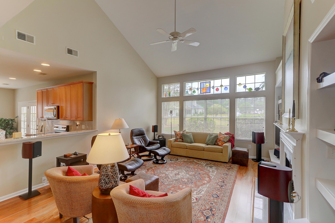
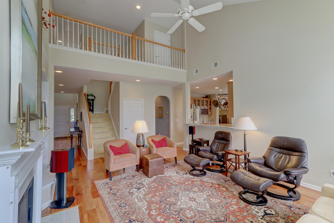
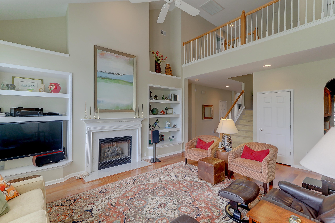
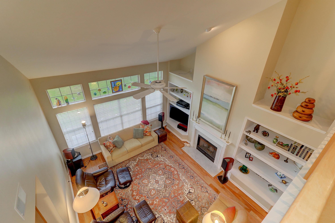
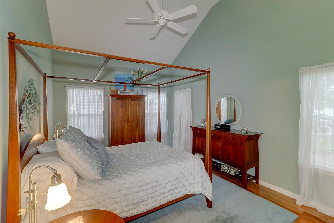
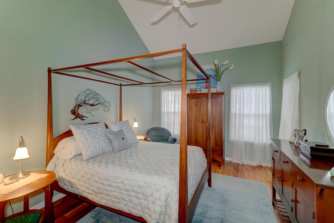
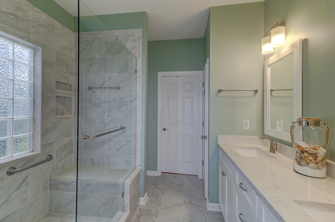
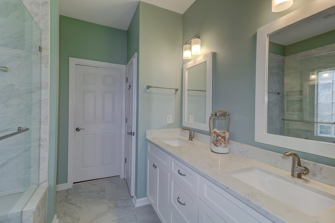
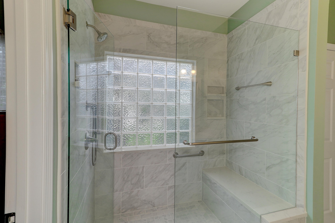
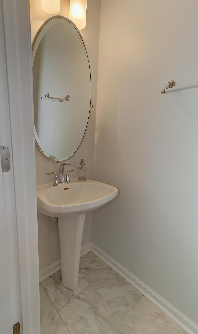
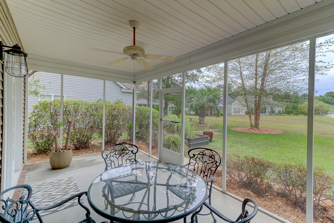
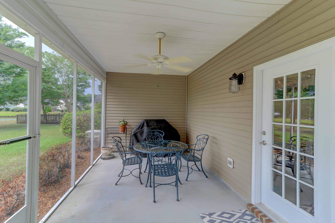
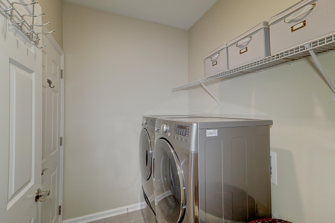
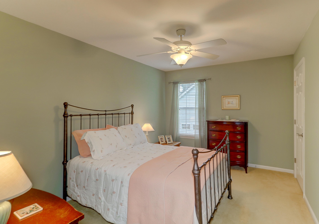
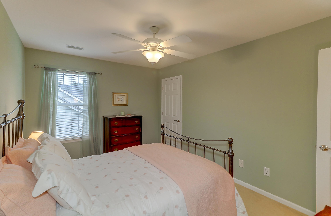
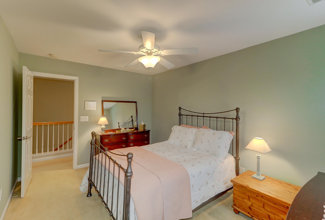
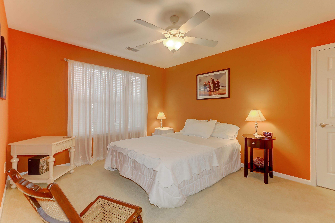
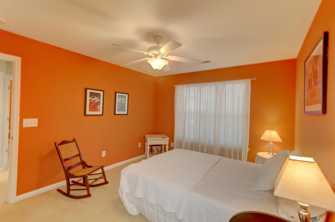
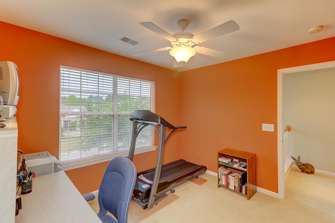
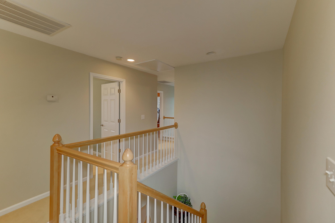
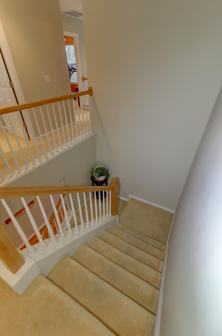
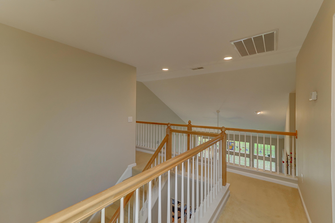
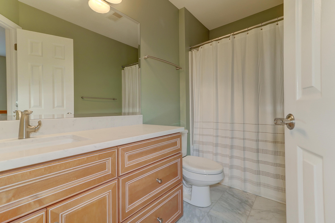
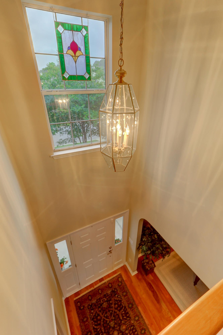
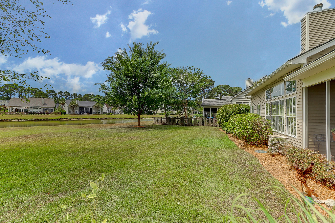
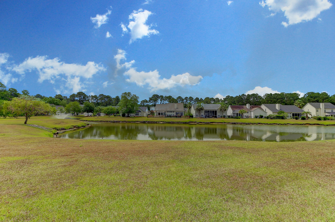
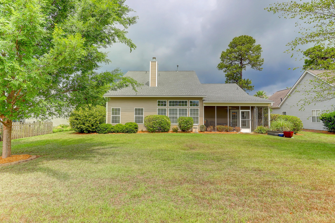
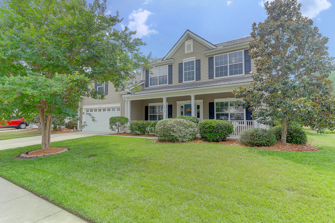
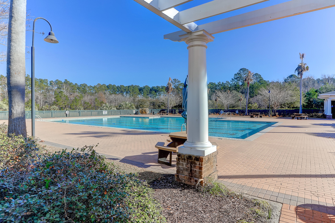
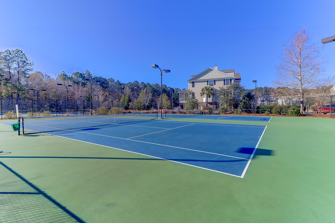
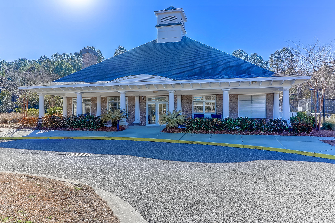
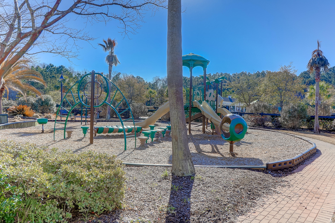
/t.realgeeks.media/resize/300x/https://u.realgeeks.media/kingandsociety/KING_AND_SOCIETY-08.jpg)