53 Pelican Reach, Isle Of Palms, SC 29451
- $1,112,000
- 6
- BD
- 5
- BA
- 2,728
- SqFt
- Sold Price
- $1,112,000
- List Price
- $1,199,000
- Status
- Closed
- MLS#
- 19016847
- Closing Date
- Aug 02, 2019
- Year Built
- 2003
- Style
- Traditional
- Living Area
- 2,728
- Bedrooms
- 6
- Bathrooms
- 5
- Full-baths
- 5
- Subdivision
- Wild Dunes
- Master Bedroom
- Ceiling Fan(s), Walk-In Closet(s)
- Acres
- 0.10
Property Description
Island Living at its BestThis lovingly maintained home is the perfect Island retreat or investment property. It is situated on a cul-de-sac and only steps to the shining Atlantic Ocean and refreshing community pool. The home is being offered Turn-Key Ready it has everything you need, just bring along your tooth brush and bathing suit to start your new Island adventure.Enjoy cool summer breezes on one of the three porches (one screened) or venture up to the widows walk for amazing island views. This reverse floor plan home boasts 6 bedrooms, 5 full baths, two beach shower stalls and an elevator to make moving through the home a snap. The vaulted ceiling in the great room and kitchen adds to the feel of space and elegance. Heart of pine flooring and bead board finishes really crean unmistakable island vibe. The owners' sense of pride shines throughout the home. They have continually maintained the property to a high standard including new smart TV's, exterior paint, dishwasher, water heaters, ceiling fans, refrigerator, hurricane and Bahama shutters, to name just a few things. A full list is available upon request. The floor plan is open and flows well with plenty of room for friends and family gatherings, yet there is plenty of space to quietly settle-in with a good summertime novel. Located just a few feet from the home is the community pool and bath house offering an over-sized pool and plenty of places to soak up the sun or relax in the shade. Just a few feet further down the walk is the beach house, a private, for residents only area that has a pavilion, covered porch with rocking chairs and kitchen/recreation area, plus numerous tables and grills for enjoying the well-manicured green space and beach access.
Additional Information
- Levels
- Two
- Lot Description
- 0 - .5 Acre, Cul-De-Sac
- Interior Features
- Ceiling - Cathedral/Vaulted, Ceiling - Smooth, High Ceilings, Elevator, Kitchen Island, Walk-In Closet(s), Ceiling Fan(s), Great, Living/Dining Combo
- Construction
- Cement Plank
- Floors
- Wood
- Roof
- Architectural, Asbestos Shingle
- Heating
- Electric, Heat Pump
- Exterior Features
- Lawn Irrigation
- Foundation
- Raised, Pillar/Post/Pier
- Parking
- 2 Car Garage, Garage Door Opener
- Elementary School
- Sullivans Island
- Middle School
- Moultrie
- High School
- Wando
Mortgage Calculator
Listing courtesy of Listing Agent: Keith Lucas from Listing Office: Charleston Real Estate Company.
Selling Office: IOP Residential Real Estate.
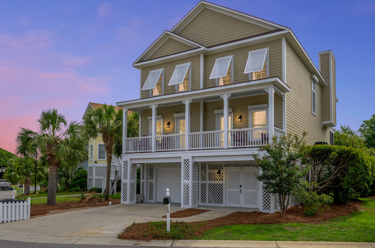
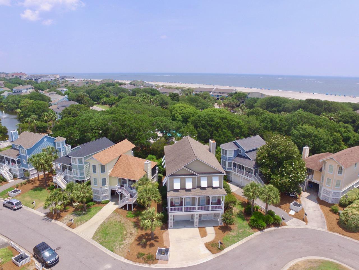
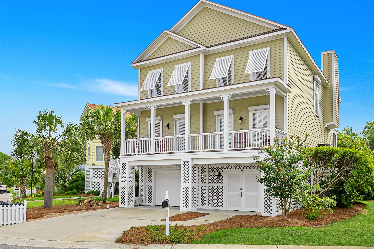


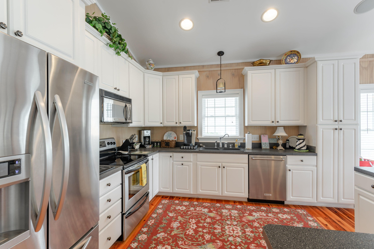
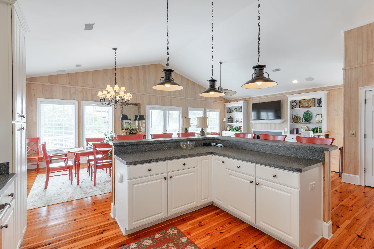
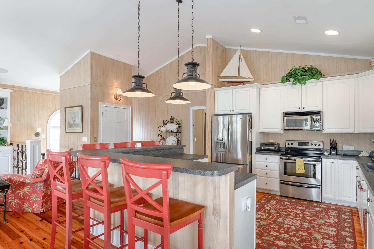
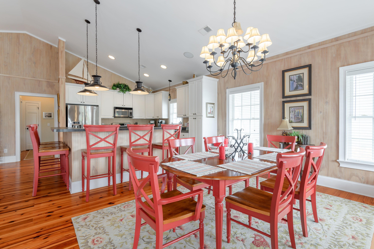
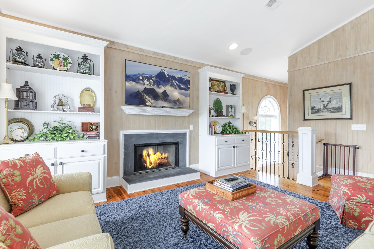
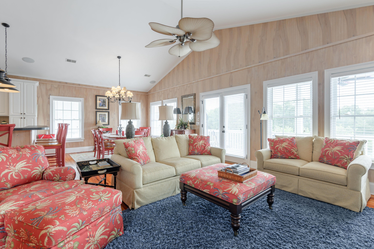
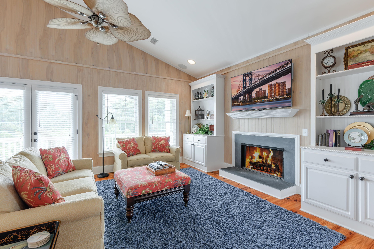
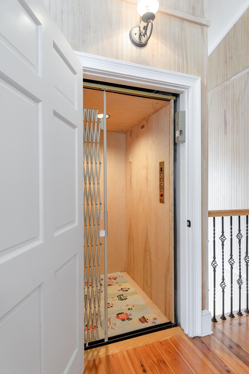

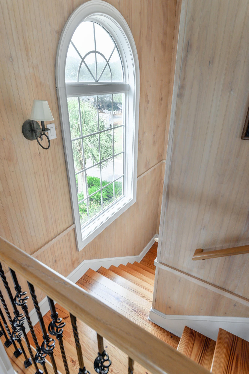

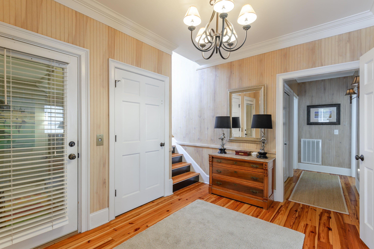
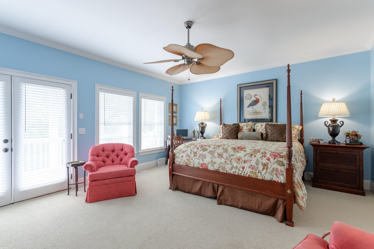

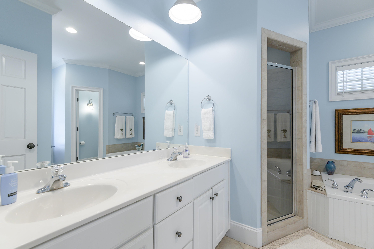

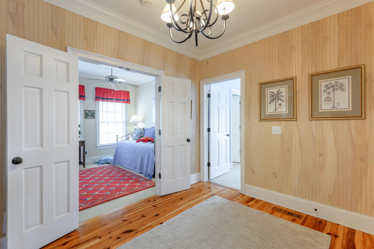


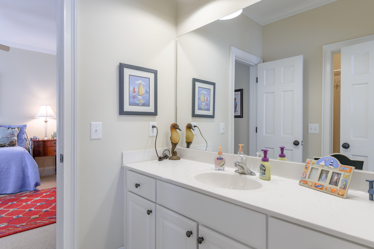

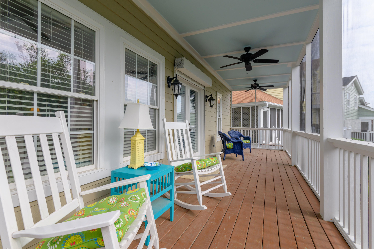

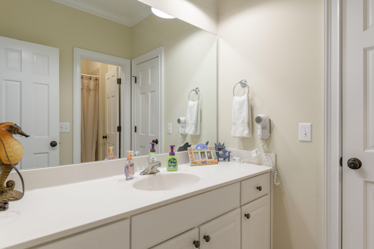


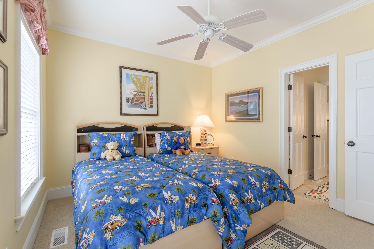

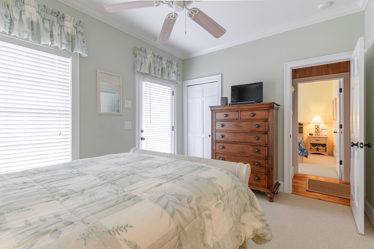
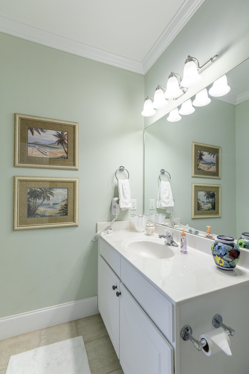
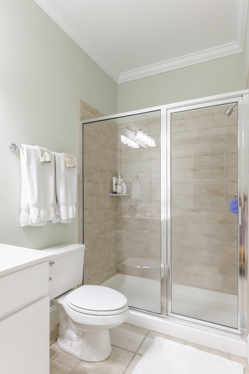



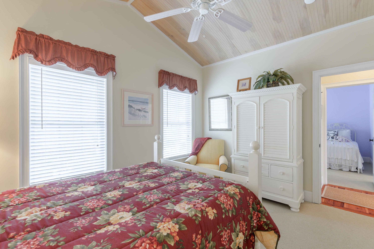
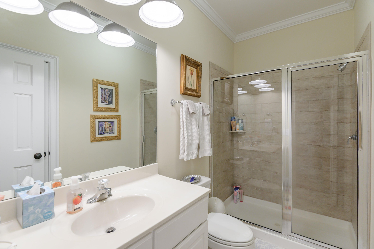

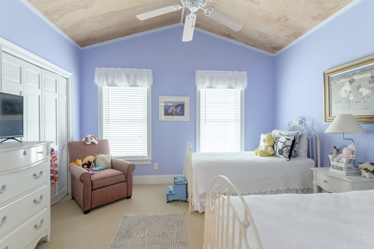
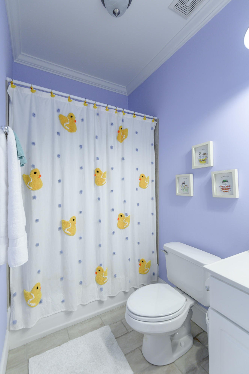
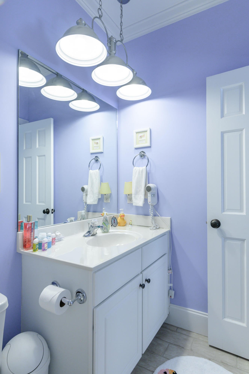
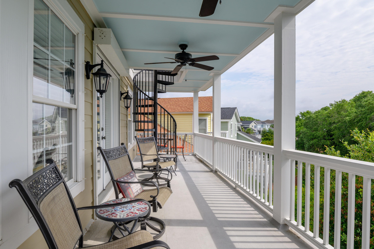
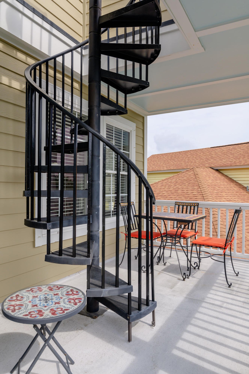

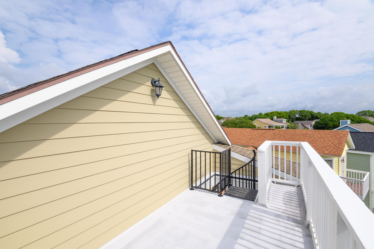


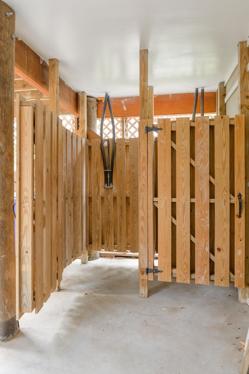

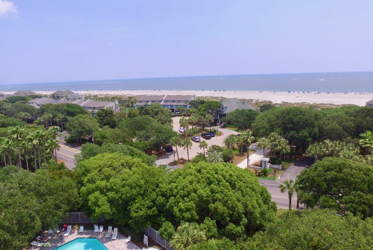
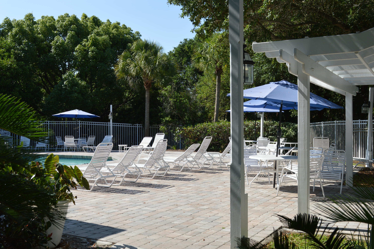

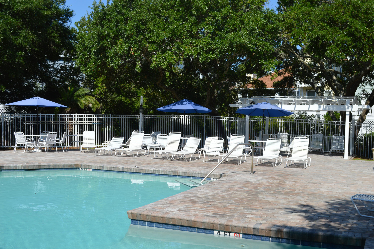
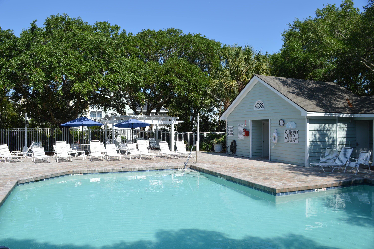
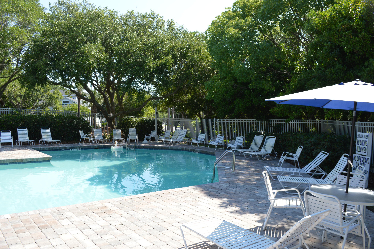
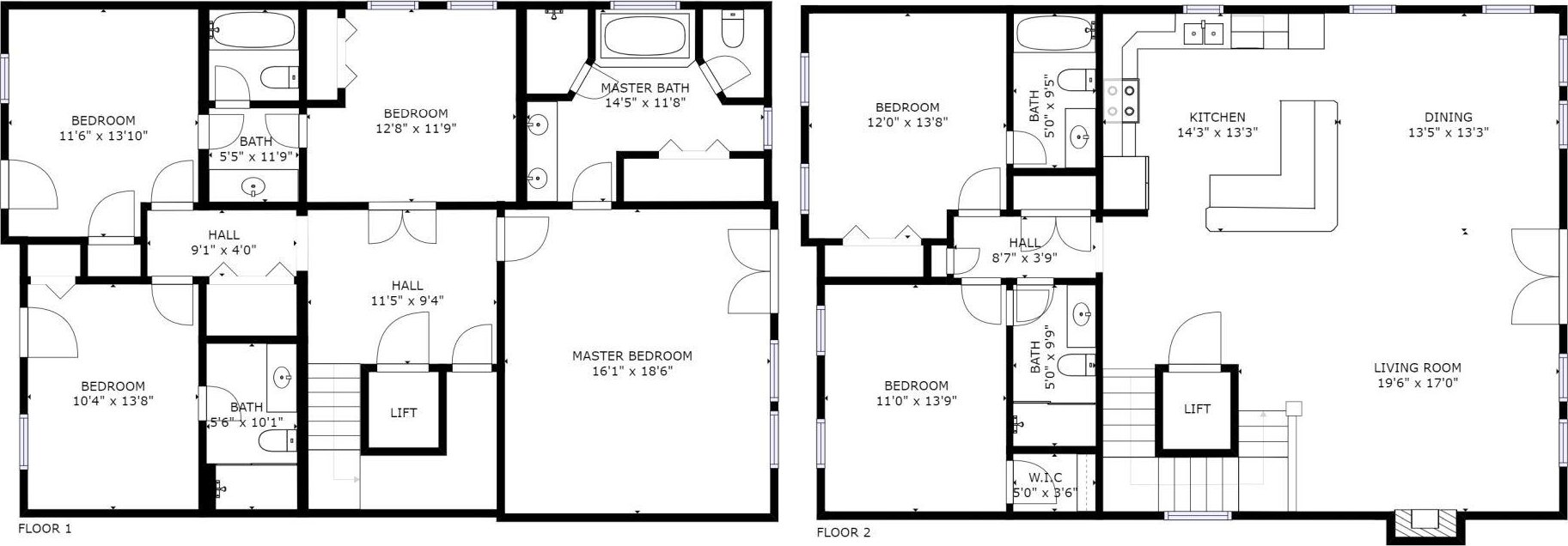
/t.realgeeks.media/resize/300x/https://u.realgeeks.media/kingandsociety/KING_AND_SOCIETY-08.jpg)