2985 Macauley Drive, Mount Pleasant, SC 29466
- $655,000
- 4
- BD
- 3.5
- BA
- 3,781
- SqFt
- Sold Price
- $655,000
- List Price
- $659,000
- Status
- Closed
- MLS#
- 19016760
- Closing Date
- Aug 23, 2019
- Year Built
- 2015
- Style
- Contemporary
- Living Area
- 3,781
- Bedrooms
- 4
- Bathrooms
- 3.5
- Full-baths
- 3
- Half-baths
- 1
- Subdivision
- Dunes West
- Master Bedroom
- Ceiling Fan(s), Garden Tub/Shower, Sitting Room, Walk-In Closet(s)
- Tract
- Marsh Cove
- Acres
- 0.18
Property Description
STUNNING 4 bedroom, 3 1/2 bath home in Marsh Cove of Dunes West. A private and exclusive security gated golf course community offering golf, tennis, swimming pools, workout center, play park, boat storage, a boat ramp, a club house, and located just a short drive from area beaches and Downtown Charleston. As you enter the home you are greeted by high ceilings, gorgeous wood floors, and a spacious and open floor plan filled with tons of natural light. Some features of the home include plantation shutters, raised panel wainscotting, crown molding, custom built-ins, a gas log fireplace, and recessed lighting, just to name a few. There is an atrium style foyer, a separate home office with french door access, and a formal dining room. The chefs kitchen offers staggered cabinetry,Cambria countertops, a HUGE kitchen island with a breakfast bar, stainless appliances, and a butler's pantry. The spacious Master Suite boasts a relaxing spa-style en-suite, with dual vanities, a garden tub, a large separate shower, and a walk-in closet. There are three additional generous size bedrooms, two share a Jack & Jill bath, and one with a walk-in closet, and its own ensuite. There is also a large bonus room on the second floor that would make a perfect second living space, or media/game room, and the home features an unfinished third floor with plumbing roughed in and closet framed for a bedroom, bathroom, and sitting space. The home is nestled on a beautiful, fully fenced pond site, and offers pond views from large windows in most rooms. There is a large front porch, a screened back porch, and an oversized garage with bump out shelving. This home truly has it all. Come see this exquisite home today!
Additional Information
- Levels
- 3 Stories
- Lot Dimensions
- 66x118x65x117
- Interior Features
- Ceiling - Smooth, High Ceilings, Ceiling Fan(s), Bonus, Formal Living, Office
- Construction
- Cement Plank
- Floors
- Ceramic Tile, Wood
- Roof
- Asphalt
- Cooling
- Central Air
- Heating
- Electric
- Exterior Features
- Lawn Irrigation
- Foundation
- Crawl Space
- Parking
- 2 Car Garage
- Elementary School
- Charles Pinckney Elementary
- Middle School
- Cario
- High School
- Wando
Mortgage Calculator
Listing courtesy of Listing Agent: Jeff Cook from Listing Office: Jeff Cook Real Estate LPT Realty.
Selling Office: Carolina One Real Estate.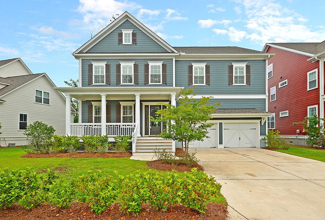
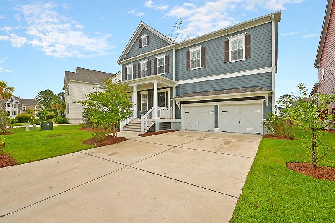
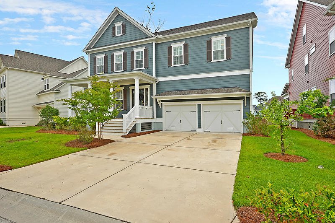
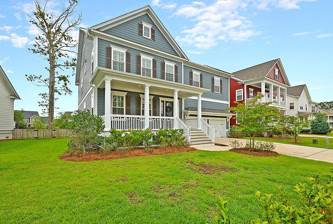
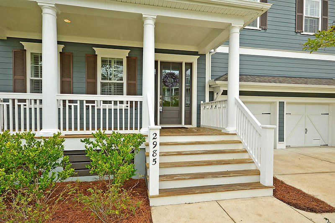
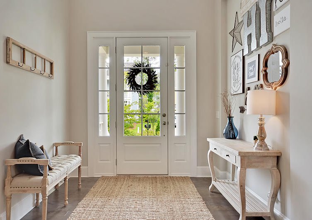
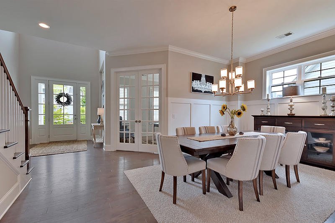
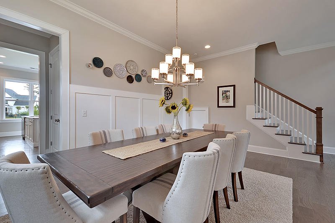
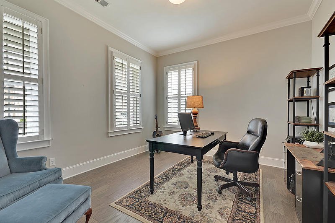
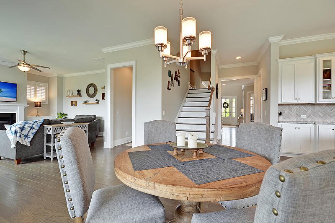
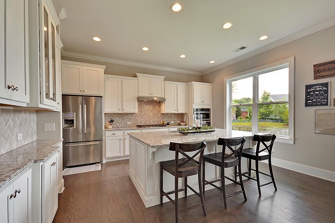
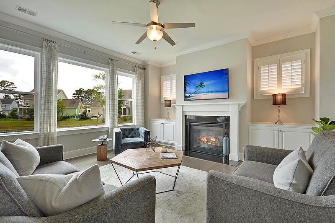
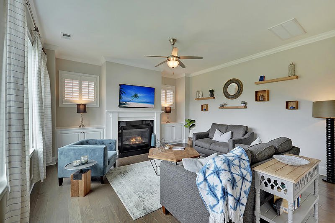
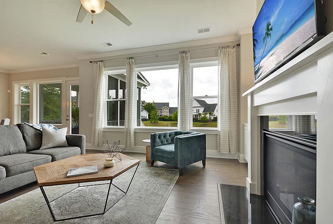
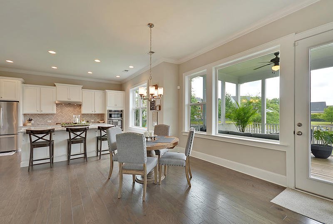
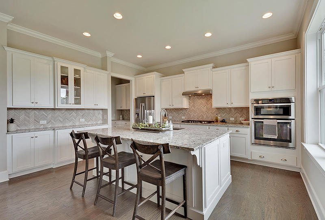
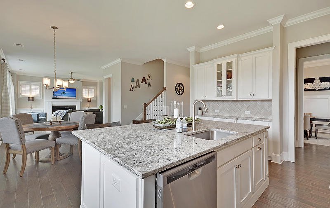
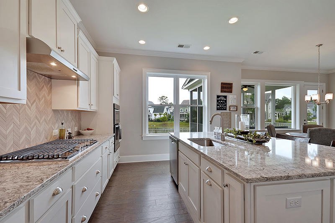
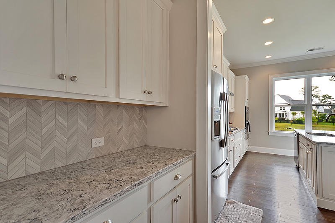
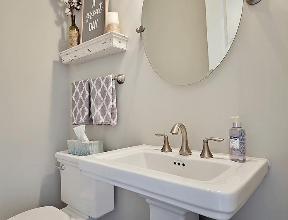
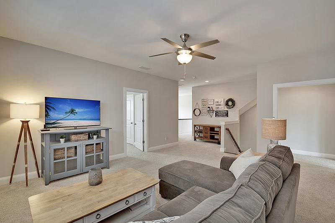
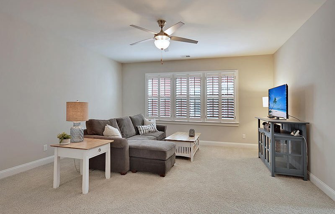
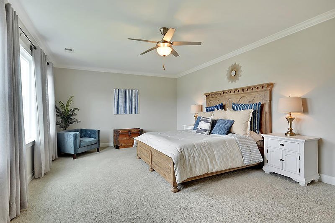
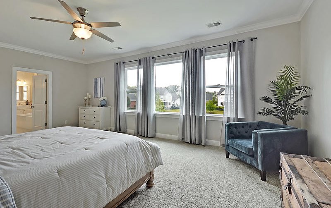
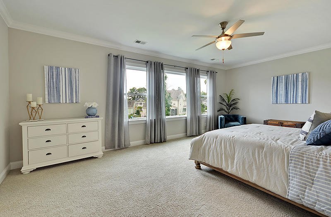
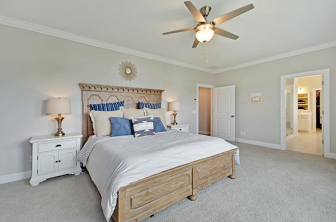
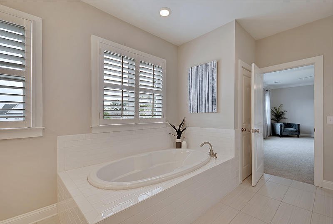
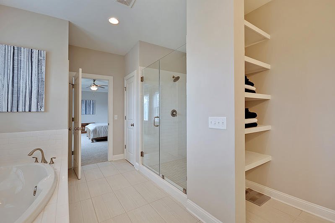
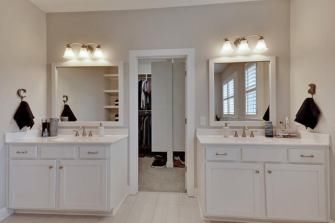

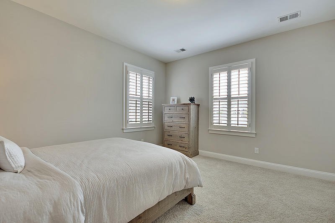
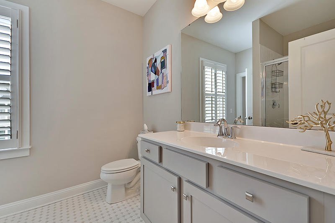
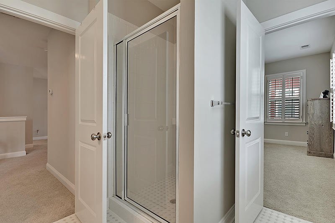
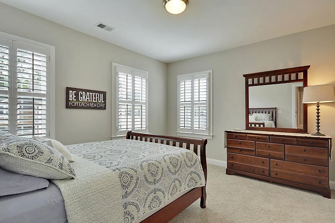
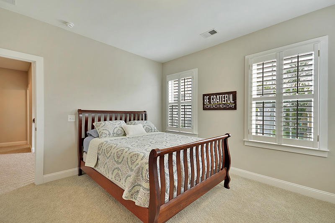
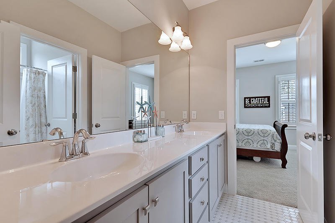
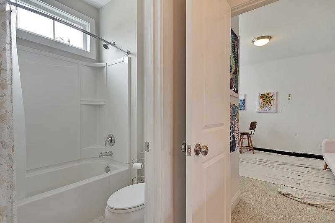
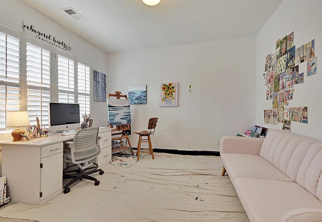
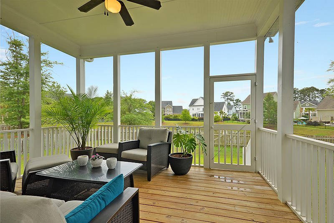
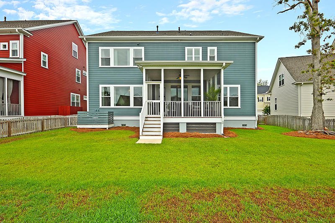
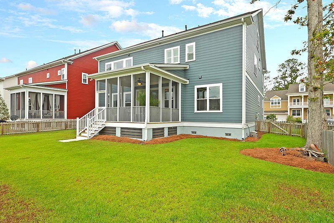
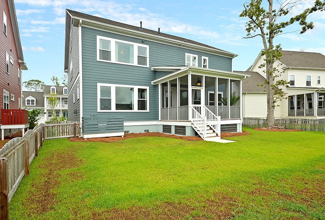
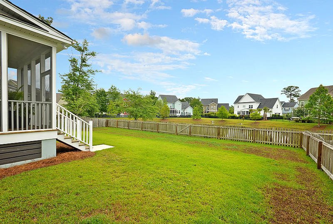
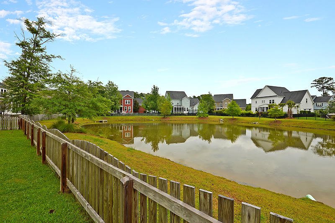
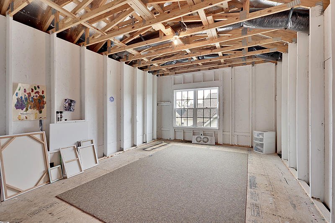
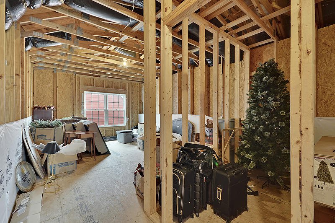
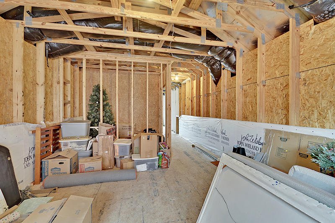
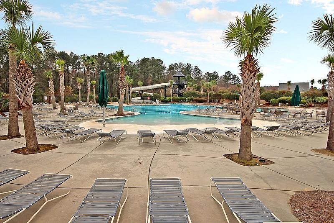
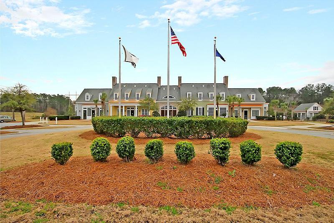
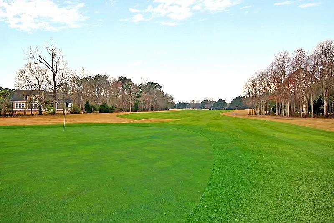
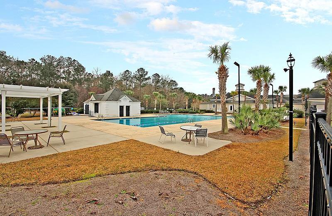
/t.realgeeks.media/resize/300x/https://u.realgeeks.media/kingandsociety/KING_AND_SOCIETY-08.jpg)