808 Sage Bird, Charleston, SC 29412
- $340,000
- 3
- BD
- 2.5
- BA
- 1,815
- SqFt
- Sold Price
- $340,000
- List Price
- $349,900
- Status
- Closed
- MLS#
- 19016735
- Closing Date
- Jan 15, 2020
- Year Built
- 2007
- Living Area
- 1,815
- Bedrooms
- 3
- Bathrooms
- 2.5
- Full-baths
- 2
- Half-baths
- 1
- Subdivision
- Eaglewood Retreat
- Master Bedroom
- Ceiling Fan(s), Split, Walk-In Closet(s)
- Acres
- 0.07
Property Description
This beautiful townhome in Eaglewood Retreat is move in ready! Freshly Painted walls, New Carpet in bedrooms, and the Hickory Hardwoods on main floor have just been refinished. As you enter the townhome, you're welcomed by a soaring 2-story entry, offering plenty of natural light. The living room is located to the right, with ceiling fan, recessed lighting and a wall of windows. The kitchen offers granite countertops with stone tiled backsplash, plenty of cabinet space, recessed lighting, tiled floors and stainless appliances. The dining area is located just off the kitchen, along with an additional seating area. A large, private screened porch is located off the back of the home. All bedrooms are located upstairs. The Master Suite is conveniently split from the other bedrooms,offering plenty of privacy. The master offers a large walk in closet, private bathroom with dual vanity, tile floors and tiled shower with glass doors. The laundry room is located on the 2nd floor, close to bedrooms and bathrooms. The townhome has a 2 car detached garage, creating a nice private courtyard off the back of the home. The courtyard is fenced and perfect for an outdoor fireplace with plenty of room for grilling, relaxing and gardening. The townhome also has a tankless water heater. Eaglewood Retreat is a quaint community, with neighborhood pool and outdoor clubhouse. Located just 15 minutes from Historic Downtown Charleston and Folly Beach. The neighborhood is convenient to many great restaurants and grocery stores.
Additional Information
- Levels
- Two
- Lot Description
- Interior Lot
- Interior Features
- Ceiling - Smooth, High Ceilings, Walk-In Closet(s), Ceiling Fan(s), Eat-in Kitchen, Entrance Foyer, Pantry, Separate Dining
- Construction
- Cement Plank
- Floors
- Ceramic Tile, Wood
- Exterior Features
- Stoop
- Foundation
- Raised Slab
- Parking
- 2 Car Garage, Detached, Off Street, Garage Door Opener
- Elementary School
- Stiles Point
- Middle School
- Camp Road
- High School
- James Island Charter
Mortgage Calculator
Listing courtesy of Listing Agent: Ashley Melton from Listing Office: AgentOwned Preferred Group. 843-884-7300
Selling Office: RE/MAX FullSail.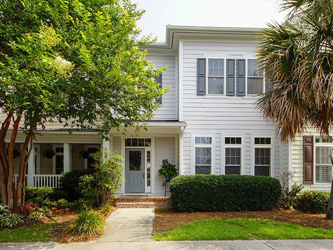
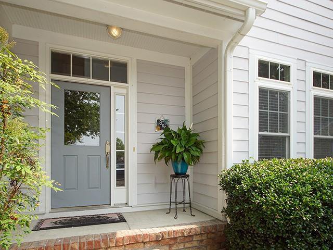
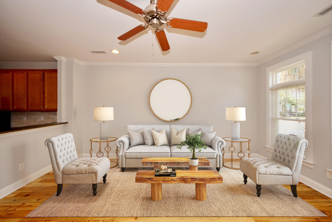
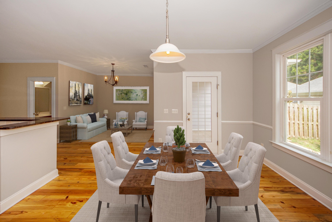
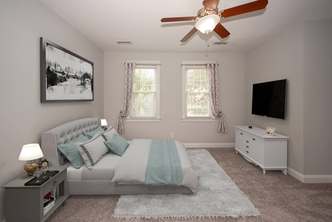
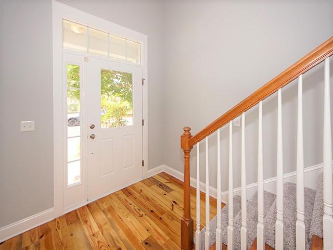
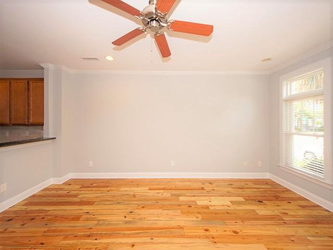
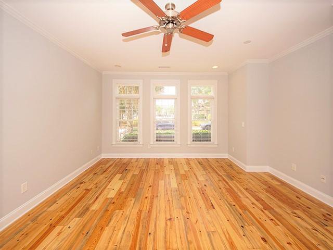
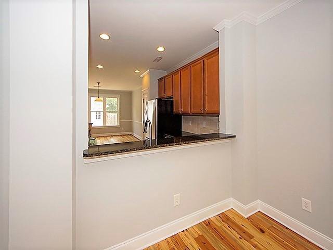
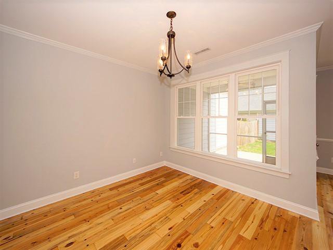
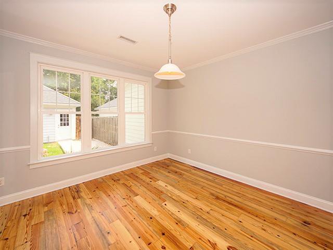
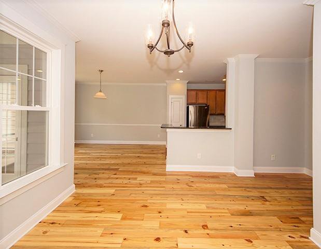
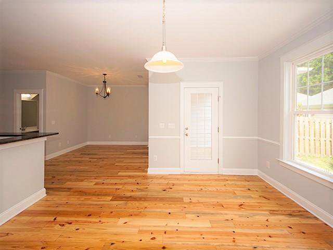
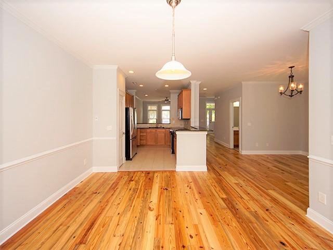
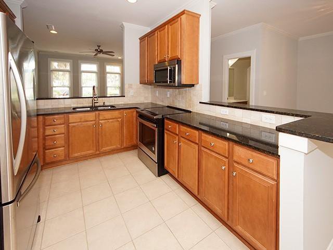
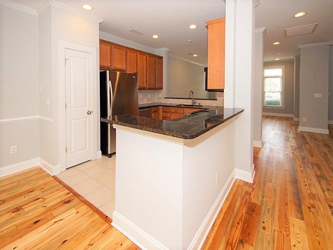
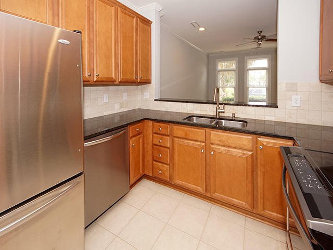
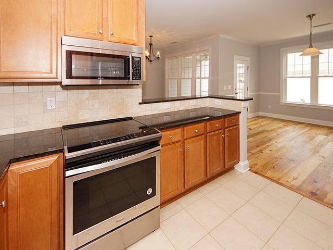
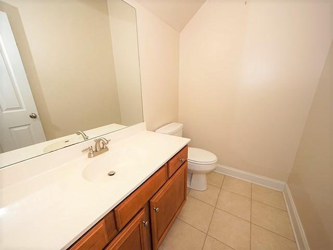
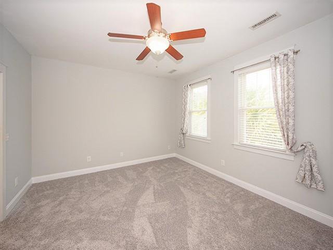
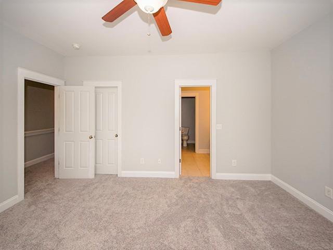
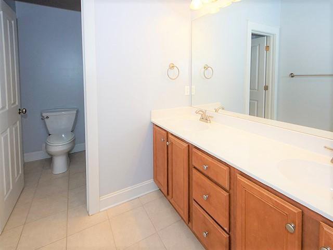
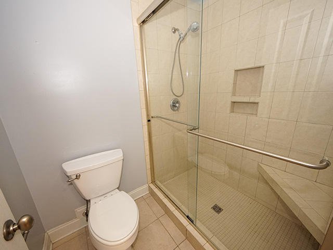
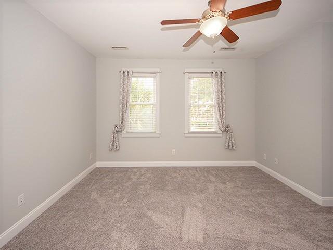
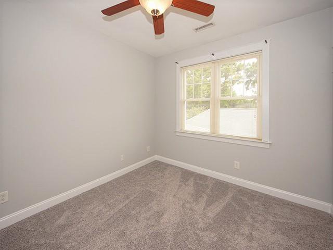
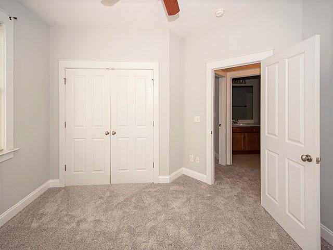
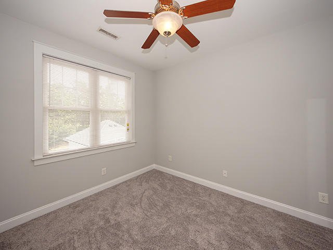
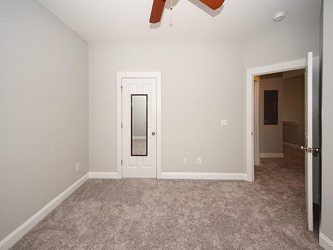
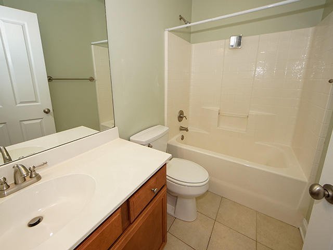
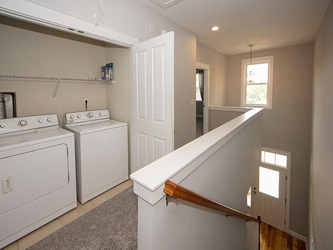
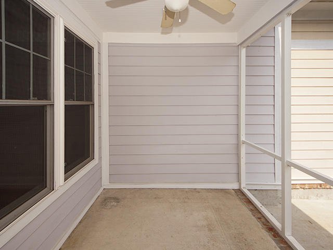
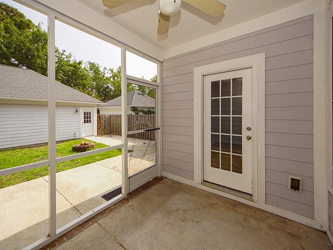
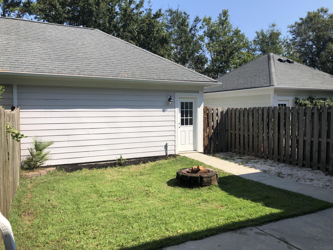
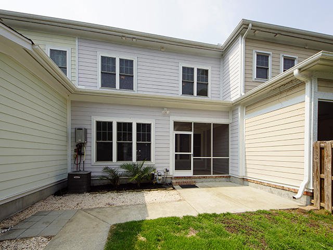
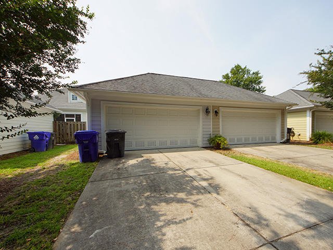
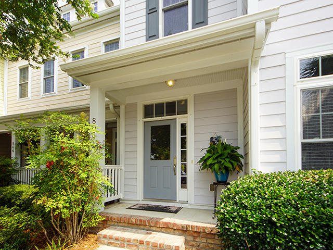
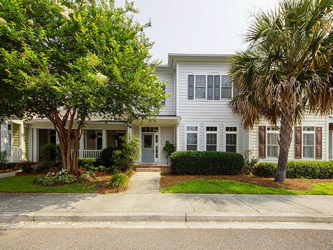
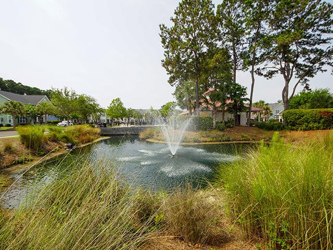
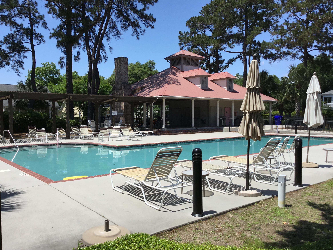
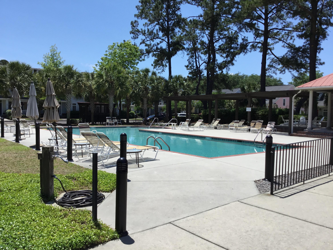
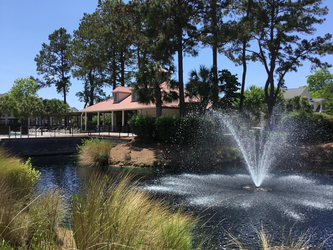
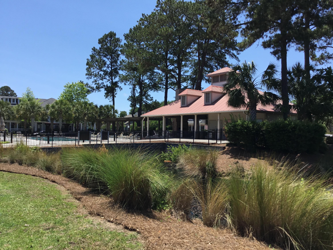
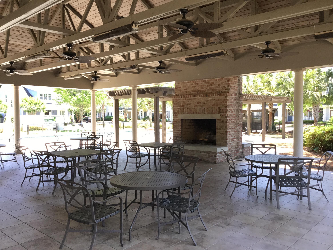
/t.realgeeks.media/resize/300x/https://u.realgeeks.media/kingandsociety/KING_AND_SOCIETY-08.jpg)