393 Ralston Creek Street, Daniel Island, SC 29492
- $1,225,000
- 4
- BD
- 3.5
- BA
- 4,373
- SqFt
- Sold Price
- $1,225,000
- List Price
- $1,259,000
- Status
- Closed
- MLS#
- 19016627
- Closing Date
- Jan 16, 2020
- Year Built
- 2008
- Style
- Traditional
- Living Area
- 4,373
- Bedrooms
- 4
- Bathrooms
- 3.5
- Full-baths
- 3
- Half-baths
- 1
- Subdivision
- Daniel Island
- Master Bedroom
- Ceiling Fan(s), Garden Tub/Shower, Outside Access, Walk-In Closet(s)
- Tract
- Daniel Island Park
- Acres
- 0.34
Property Description
LUXURIOUS LIVING WITH LOWCOUNTRY CHARM ON DANIEL ISLAND! Elegant living with high-end finishes awaits you with this stunning custom home built by Max Crosby on Daniel Island. Situated on a parklike, corner lot with mature trees that offer peaceful shade, this home welcomes you with a massive, wrap-around front porch where you can spend hours relaxing in a rocking chair enjoying the outdoors. The gorgeous, fenced-in, manicured yard is the perfect place to entertain, relax with a glass of iced tea or wine, enjoy the sway of the trees, and soak in the Lowcounty climate. 19016627Additional features of this remarkable home include: -Priced below recent appraisal -A dramatic foyer provides an open view straight into the backyard -The formal dining room features wainscoting, crown molding, and decorative French doors -A butler's pantry off the formal dining room makes entertaining a breeze and includes storage cabinets and a wine refrigerator -The open family room is simply a WOW with a coffered ceiling, a gas log fireplace with built-ins on either side, windows that offer great backyard views and lots of natural light, and French doors leading to the screened porch -The stunning eat-in kitchen boasts a beautiful center island with plenty of seating at the breakfast bar, abundant cabinet space, a lovely tile backsplash, granite countertops, stainless steel appliances, and a walk-in pantry -The generously sized master suite is located on the main level and has French doors leading to the screened porch. The relaxing en-suite bath includes a dual vanity, stand alone garden tub, walk-in shower and incredible walk-in closet with built-ins. -Amazing laundry room with sink, built-in storage cabinets, and plenty of room to sort, fold, and iron laundry -The massive FROG/bonus space just off the kitchen can be used as a game room, media room, office, or whatever your heart desires! -The spacious screened porch overlooks the fenced-in backyard and includes lovely stained floors -Powder room on the first floor -The second level features a bonus room and three additional bedrooms (one with an en-suite bath and a Jack-n-Jill bath for the other two) -Natural gas line has already been installed if gas is preferred in the kitchen (electric cooktop currently in place) -Main level ceilings are 10' and second floor ceilings at 9' -Large storage space in the attic -Four-stop elevator shaft in place -Ipe flooring on the porches -Mosquito misting system -Solar panels -Both HVAC systems under warranty -Encapsulated crawlspace -2 flat screen TVs convey! -Home is wired with antennas for satellite TV and cable -The Daniel Island Community offers golfing, walking trails, a swimming pool, tennis, fitness center and country club with memberships available -Daniel Island is conveniently located close to shopping, dining, schools, Downtown Charleston, Mount Pleasant, Isle of Palms and Sullivan's Island Book your viewing today!
Additional Information
- Levels
- Two
- Lot Description
- 0 - .5 Acre, Interior Lot, Wooded
- Interior Features
- Beamed Ceilings, Ceiling - Smooth, High Ceilings, Elevator, Garden Tub/Shower, Kitchen Island, Walk-In Closet(s), Ceiling Fan(s), Bonus, Eat-in Kitchen, Family, Entrance Foyer, Frog Attached, Media, Separate Dining
- Construction
- Cement Plank
- Floors
- Ceramic Tile, Wood
- Roof
- Architectural
- Heating
- Electric
- Exterior Features
- Lawn Irrigation, Lighting
- Foundation
- Crawl Space
- Parking
- 2 Car Garage, Attached, Garage Door Opener
- Elementary School
- Daniel Island
- Middle School
- Daniel Island
- High School
- Philip Simmons
Mortgage Calculator
Listing courtesy of Listing Agent: Joe Kavanagh from Listing Office: Matt O'Neill Real Estate.
Selling Office: Island House Real Estate.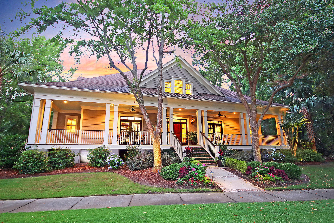
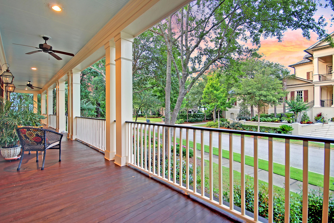
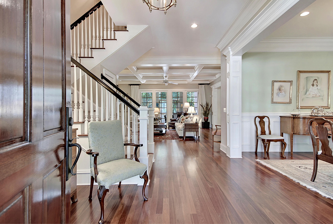
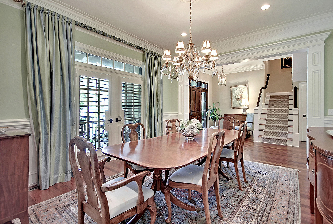
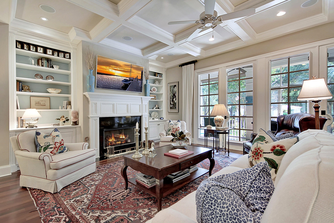
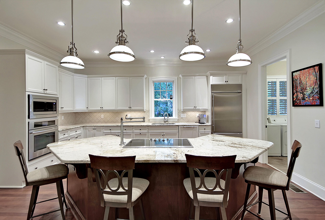
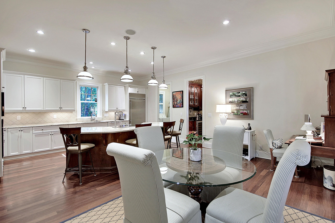
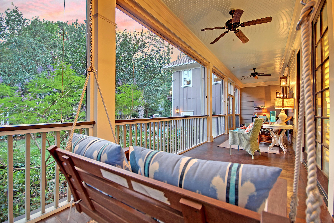
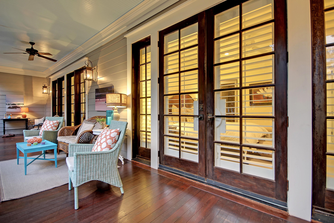
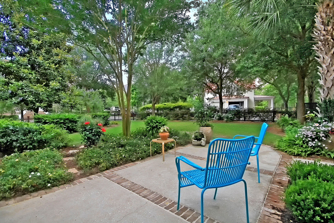
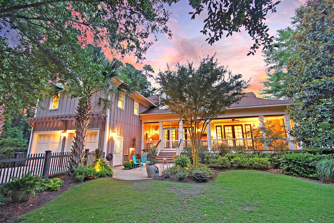
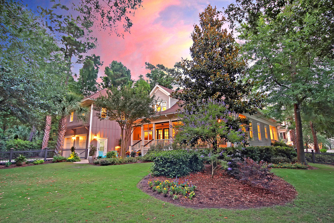

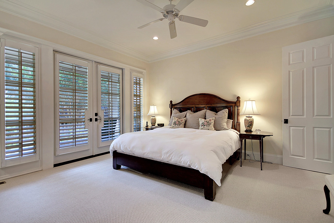
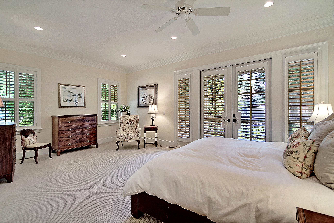
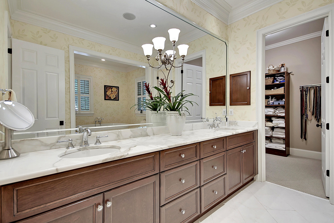
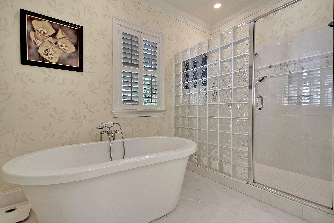
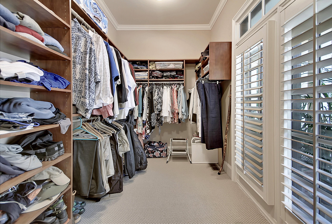
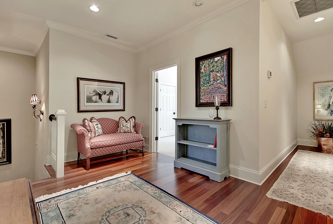
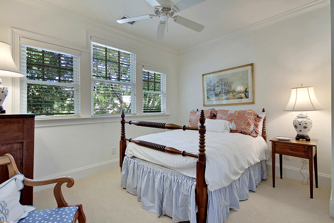
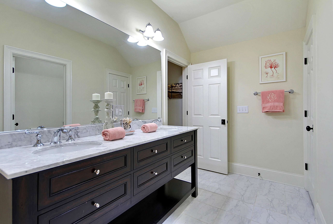
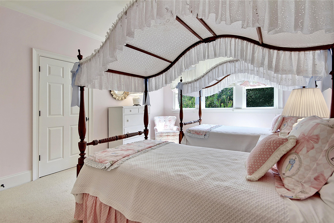
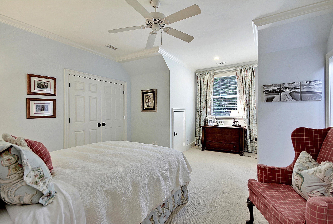
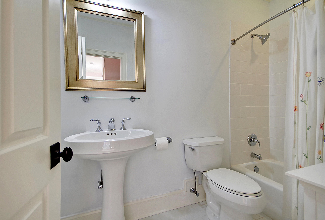
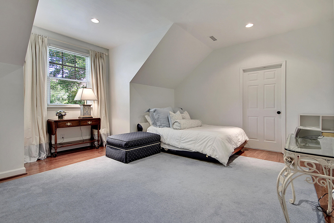
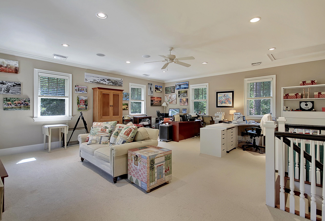
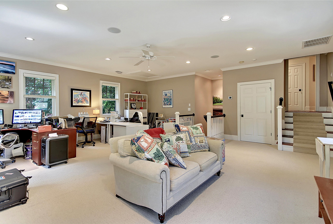
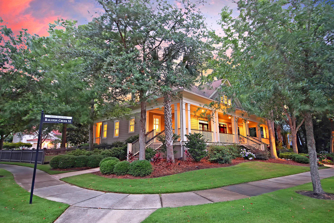
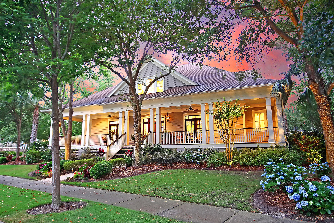
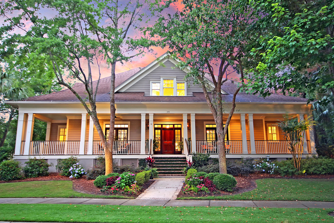
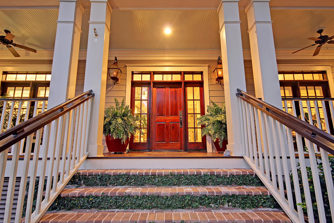
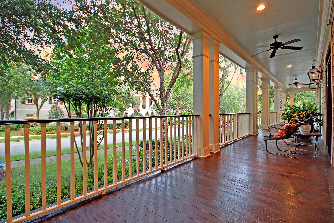
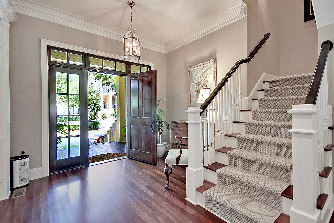
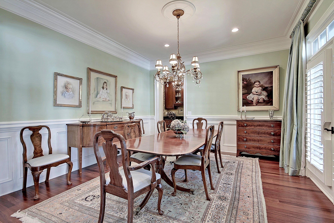
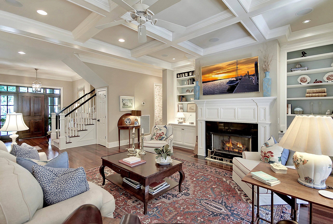
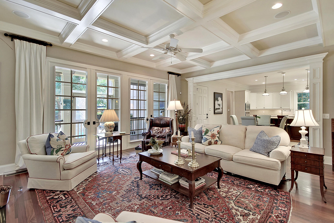
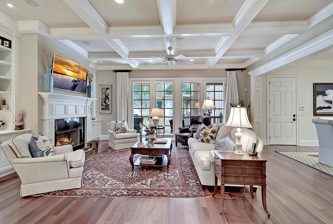
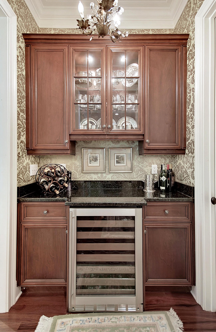
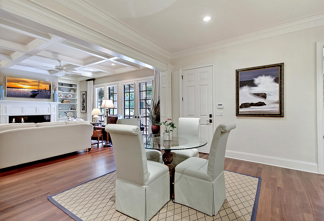
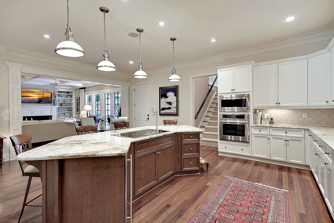
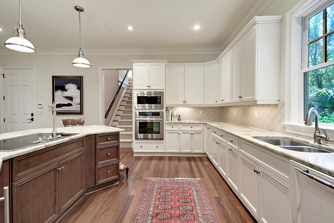
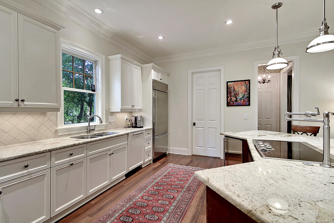
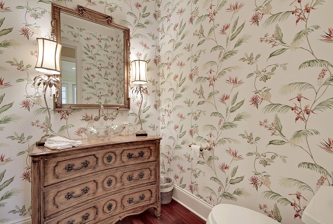
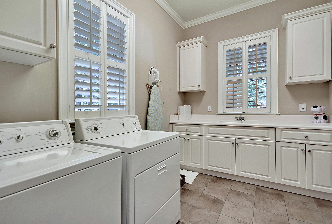
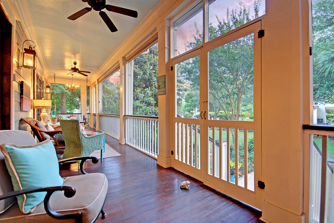
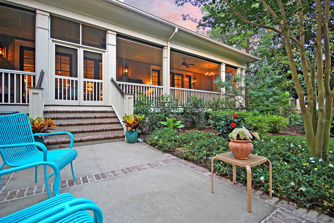
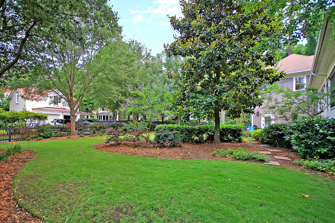
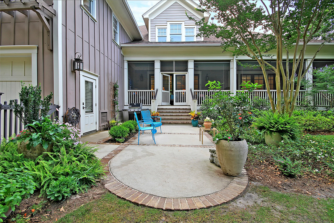
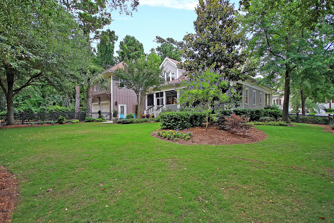
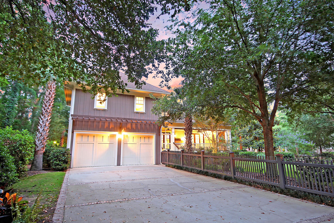
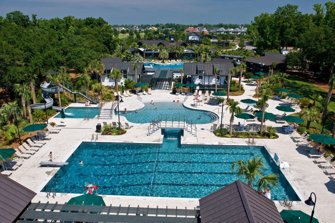
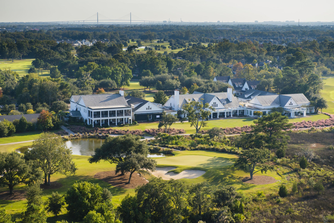
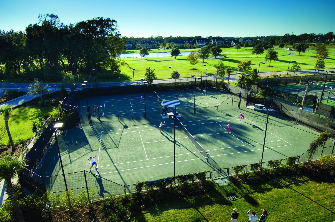

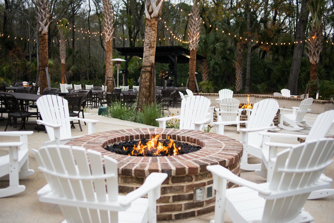
/t.realgeeks.media/resize/300x/https://u.realgeeks.media/kingandsociety/KING_AND_SOCIETY-08.jpg)