Charleston, SC 29492
- $2,600,000
- 4
- BD
- 5.5
- BA
- 4,824
- SqFt
- Sold Price
- $2,600,000
- List Price
- $2,890,000
- Status
- Closed
- MLS#
- 19016309
- Closing Date
- Oct 21, 2019
- Year Built
- 2014
- Style
- Traditional
- Living Area
- 4,824
- Bedrooms
- 4
- Bathrooms
- 5.5
- Full-baths
- 4
- Half-baths
- 2
- Subdivision
- Daniel Island
- Master Bedroom
- Garden Tub/Shower, Multiple Closets, Outside Access, Walk-In Closet(s)
- Tract
- Smythe Park
- Acres
- 0.22
Property Description
Enjoy Wando River view from almost every room in this gorgeous deepwater estate! With a Coastal Living lifestyle in mind, this custom built home is located in the highly sought after Smythe Park neighborhood. Meticulously maintained and thoughtfully designed, this home offers style and an open floor plan perfect for entertaining!In true Charleston fashion, double stack front porches add charm and beautiful curb appeal. Quality is apparent throughout the home, where you will notice custom features like Hickory floors, interesting ceilings, stylish shelving, cabinets, the latest in light fixtures, an elevator shaft, central vacuum, tankless hot water heater, a security system, ample storage, space to park 4 cars and a porte cochere. The grand entryway features an impressive spiral staircase providing a lasting impression. To your left, you will find a formal living room with chic custom features and a designer natural wallpaper ceiling. To your right, an elegant dining room featuring a tray ceiling, wainscoting and mirrored built-ins complete this space. Seamlessly flowing from the dining room, make your way through the butler's pantry which features a hammered sink, wine refrigerator and built-ins providing great storage. Also just off the butler pantry area is a pocket door housing a comfortable home office and a walk-in pantry. The gourmet kitchen is a chef's delight! It includes top-of-the-line Jenn Air appliances, beautiful Calcutta marble countertops, and more listed under recent additions. The focal point of this room is the large island that provides additional seating. The eat-in kitchen has a large dining space where you can dine while taking in the gorgeous views. Recent additions/renovations in the WOW family room and kitchen include shiplap accent walls and cabinetry flanking each side of the handsome gas fireplace with marble surround, new light fixtures, glass tile backsplash and designer paint colors. Designed to take full advantage of the deepwater views, this home features double stack rear porches and an enormous screened porch, that truly feels like an outdoor room. It has a magnificent gas fireplace with a grilling station on one side and a sink and two beverage refrigerators on the other side. The second floor is where you will find the lovely Master Suite and two additional guest rooms. The Master Suite invites rest and relaxation with it's cozy fireplace and french doors providing River Views and access to the covered upstairs porch. The sparkling master bathroom is a beautiful space that includes dual vanities, a separate sit down vanity, a large glass enclosed shower and a freestanding bathtub. The two additional, generously sized bedrooms have en-suite bathrooms. A large laundry room and covered porch spanning the length of the house complete the second floor. The spacious and private third floor offers an additional suite that is perfect for guests, and/or serve as a media room/playroom/hobby room. Also located on the third floor, you will find another guest room with storage. A set of French doors lead you to the third floor porch with a beautiful bird's eye view of the lush landscaping, pool and water. Completing the amazing outdoor space, you will find an infinity pool (fenced) and dining area. There is also large grassy area for entertaining or child's play. A shared dock, private floating dock and boat ramp are also offered with this fabulous home. A recently added 732 sq ft (not included in overall sq ft), heated and cooled space just off the garage features a finished mud room and game room for added enjoyment for both adults and children. The game room could easily be converted to a home gym. Masterful design and modern luxury are certainly embodied in this quality crafted and very comfortable home. This home with unparalleled, deepwater views is absolutely a must see! 24-acre, Smythe Park features an 11-acre lake, meandering trails and scenic picnic areas. Smythe Park residents also enjoy close proximity to island schools, the library and the pool at Pierce Park. -- Buyer pays a one-time neighborhood enhancement fee of .5% x sales price to Daniel Island Community Fund at closing and an estoppel fee to the Daniel Island Property Owners Association, Inc. Property Disclosure and Community Fund Disclosure are attached. Daniel Island resale addendum is also attached and will be required on offer to purchase.
Additional Information
- Levels
- 3 Stories
- Interior Features
- Beamed Ceilings, Ceiling - Smooth, High Ceilings, Garden Tub/Shower, Kitchen Island, Walk-In Closet(s), Wet Bar, Central Vacuum, Eat-in Kitchen, Family, Formal Living, Entrance Foyer, Pantry, Separate Dining
- Construction
- Cement Plank
- Floors
- Ceramic Tile, Wood
- Roof
- Architectural
- Cooling
- Central Air
- Exterior Features
- Dock - Existing, Dock - Shared, Lawn Irrigation
- Foundation
- Raised
- Parking
- 3 Car Garage, Other (Use Remarks)
- Elementary School
- Daniel Island
- Middle School
- Daniel Island
- High School
- Philip Simmons
Mortgage Calculator
Listing courtesy of Listing Agent: Sally Castengera from Listing Office: Daniel Island Real Estate Co Inc.
Selling Office: AgentOwned Realty Preferred Group.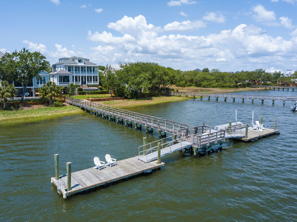
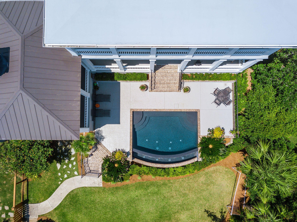
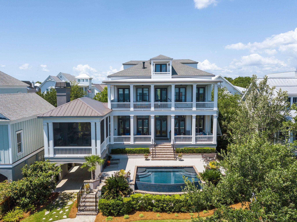
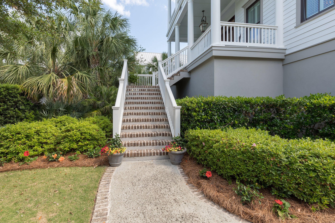
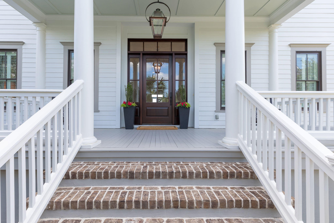
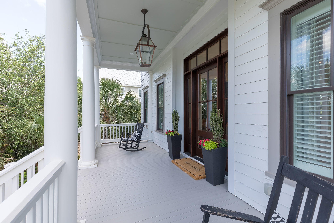
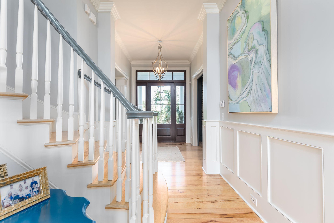
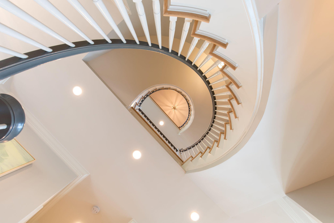
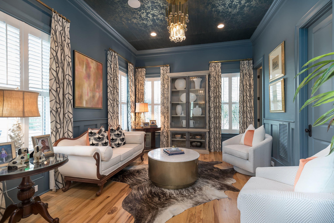
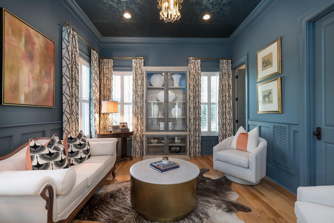
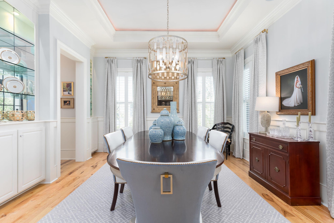
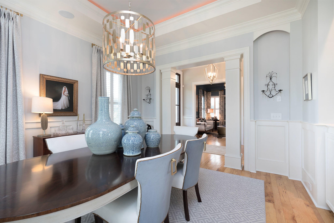
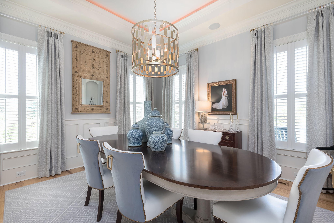
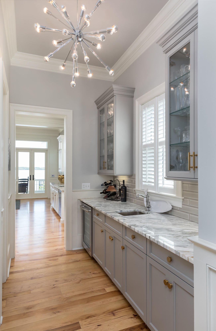
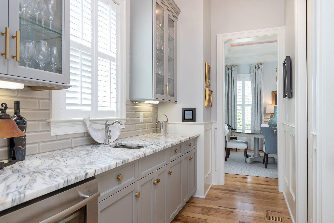
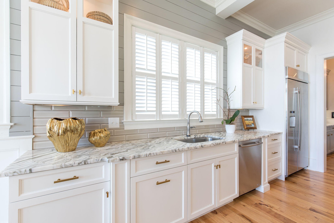
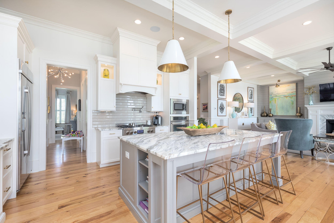
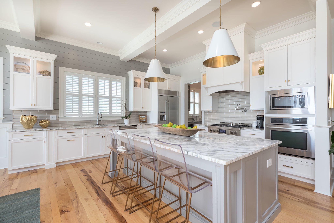
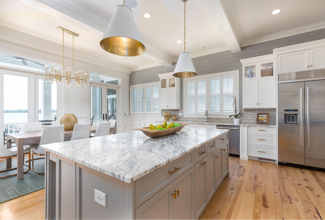
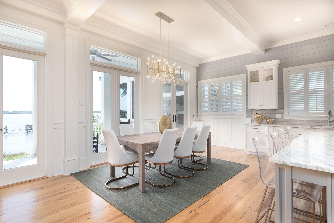
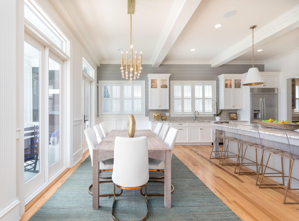
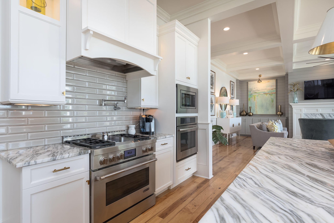
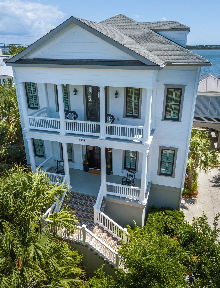
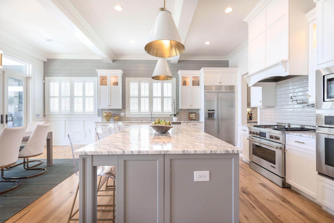
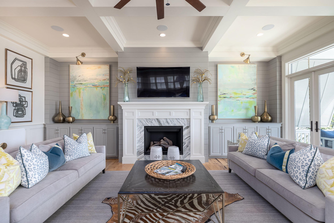
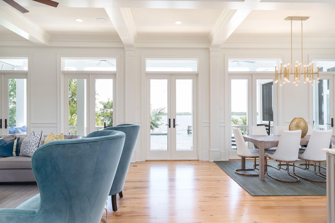

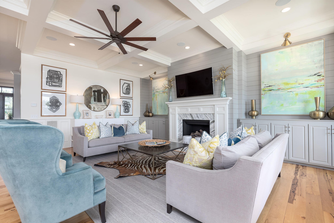
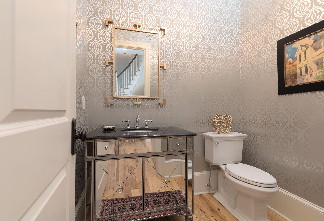
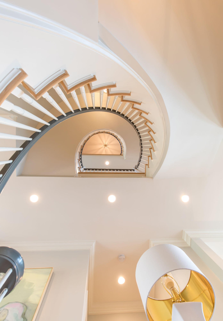
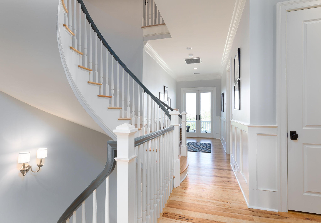
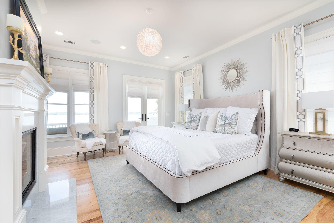
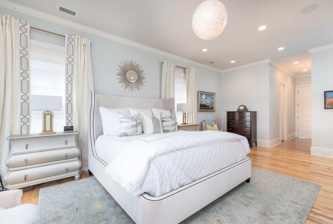
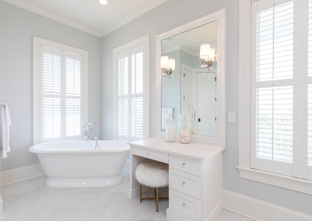

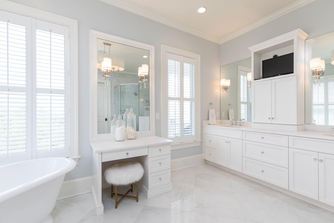
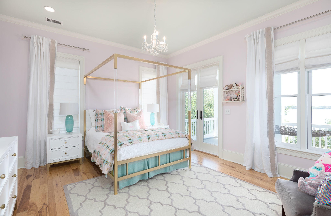
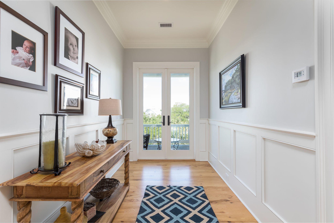
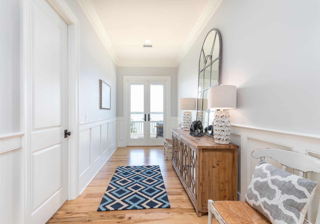
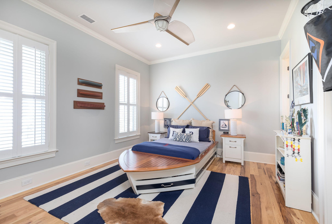
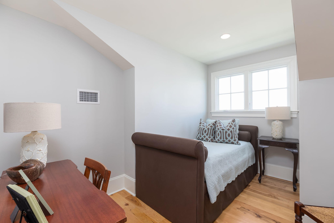
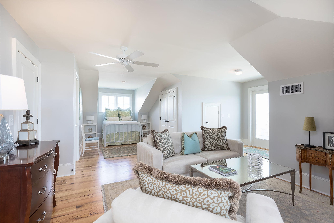
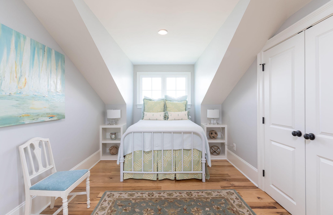
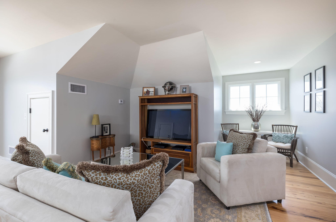
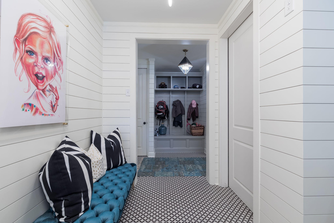
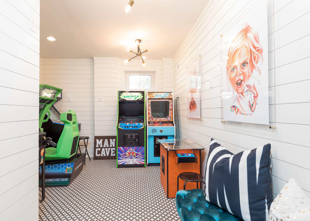
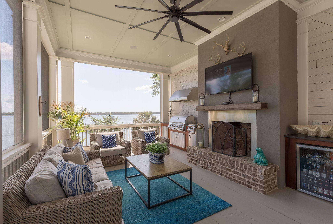
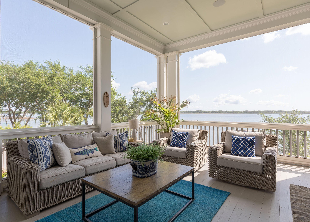
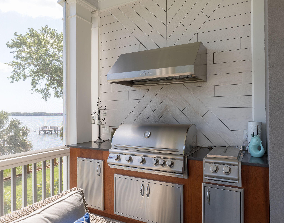
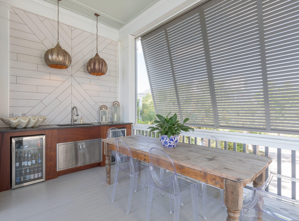
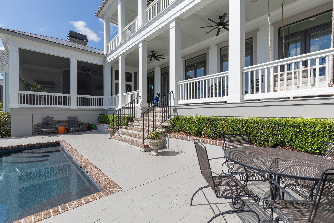

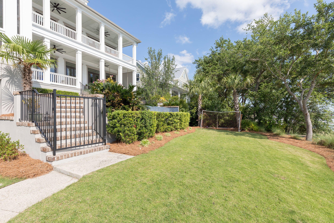
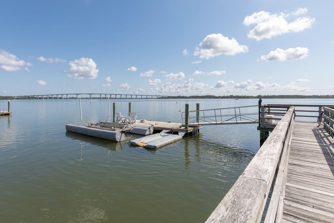
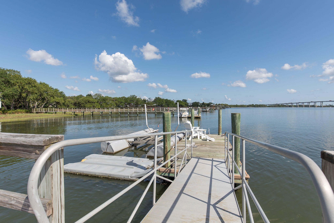
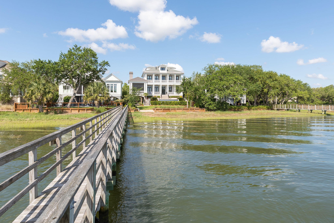
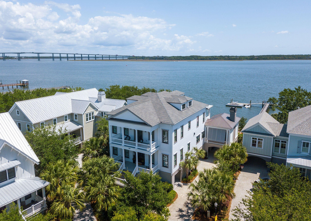
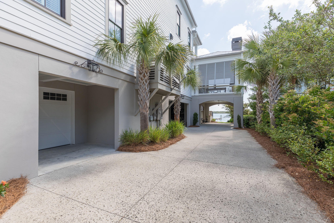
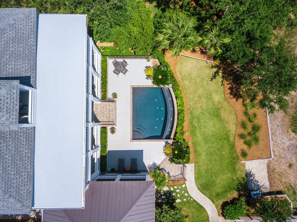
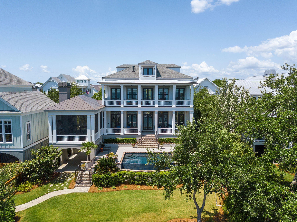

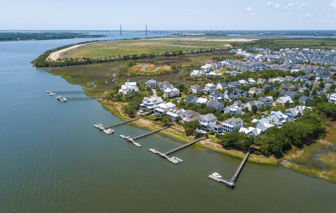
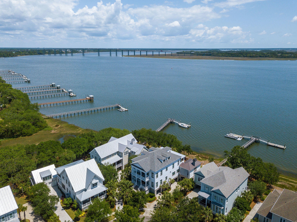
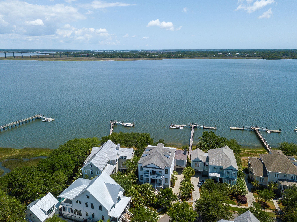
/t.realgeeks.media/resize/300x/https://u.realgeeks.media/kingandsociety/KING_AND_SOCIETY-08.jpg)