1129 Shady Grove Lane, Mount Pleasant, SC 29464
- $480,000
- 3
- BD
- 2
- BA
- 2,204
- SqFt
- Sold Price
- $480,000
- List Price
- $490,000
- Status
- Closed
- MLS#
- 19015940
- Closing Date
- Aug 19, 2019
- Year Built
- 1983
- Style
- Ranch
- Living Area
- 2,204
- Bedrooms
- 3
- Bathrooms
- 2
- Full-baths
- 2
- Subdivision
- Snee Farm
- Acres
- 0.31
Property Description
***BEAUTIFULLY RENOVATED HOME IN SNEE FARM, FLEX SPACE/4TH BEDROOM, CLOSE TO 526 & NO FLOOD INSURANCE REQUIRED***This immaculately maintained and renovated home is nestled in a cul-de-sac on a maturely landscaped lot in one of the most highly desired communities of Mt. Pleasant and boasts excellent curb appeal and buyer-friendly features throughout.Step inside to find an elegant living room complete with soaring vaulted ceilings, crown molding, updated LED recessed lighting, fireplace and an adjoining formal dining area. The home boasts pristine hardwood flooring and a large open layout that is sure to impress today's buyer. The eat-in kitchen is complete with custom cabinets & backsplash, stainless steel appliances, and ample cabinet space.The kitchen is adjacent to the dining room and has direct access to the beautiful sunroom that provides amazing outdoor living space. Out back, the private fenced in yard features a huge deck and stone patio, creating the perfect space for entertaining. Back inside all 3 bedrooms are located on the first floor and there is a completely remodeled guest bathroom (2018). The master suite is spacious and offers tons of light with an en suite bathroom complete with custom walk in steam shower. This home has lots of storage and even offers a second floor flex space that can be used as an office, playroom or even 4th bedroom. Snee Farm offers access to a neighborhood pool, tennis courts, golf membership, walking trails and clubhouse. This home is a must see. Schedule your showing today!
Additional Information
- Levels
- One and One Half
- Lot Description
- 0 - .5 Acre, Wooded
- Interior Features
- Ceiling - Cathedral/Vaulted, Ceiling - Smooth, High Ceilings, Ceiling Fan(s), Bonus, Eat-in Kitchen, Game, Living/Dining Combo, Loft, Pantry, Separate Dining
- Construction
- Wood Siding
- Floors
- Ceramic Tile, Wood
- Roof
- Architectural
- Heating
- Heat Pump
- Foundation
- Slab
- Parking
- 2 Car Garage
- Elementary School
- Jennie Moore
- Middle School
- Laing
- High School
- Wando
Mortgage Calculator
Listing courtesy of Listing Agent: Nate Buttrick from Listing Office: Carolina One Real Estate. 843-779-8660
Selling Office: Handsome Properties, Inc..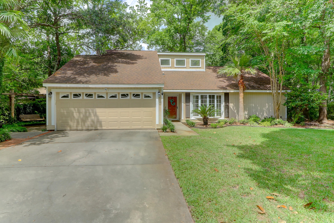
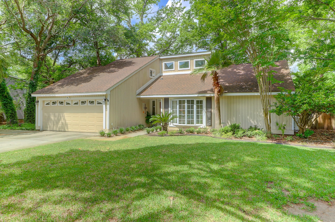
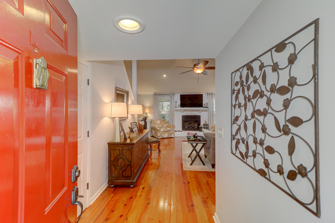
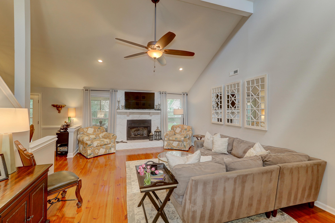
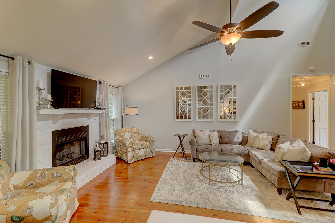
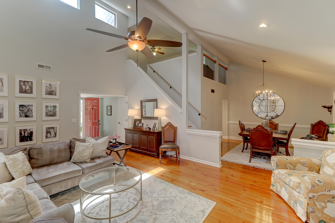
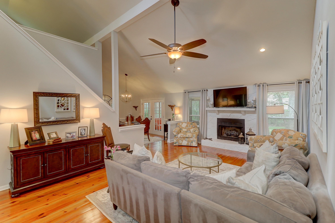
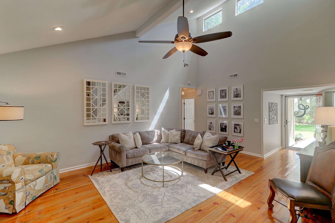
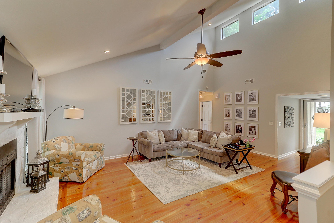
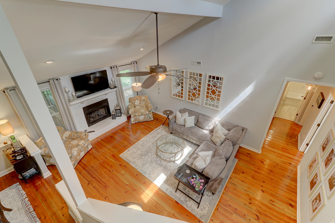
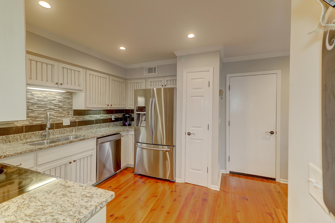
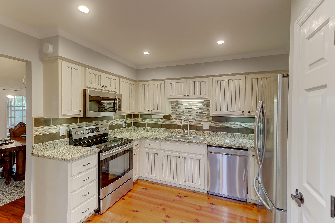
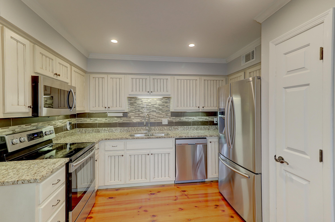
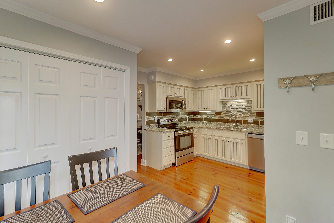
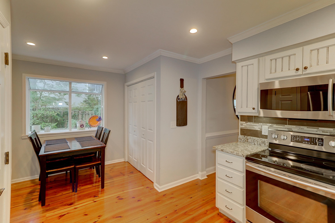
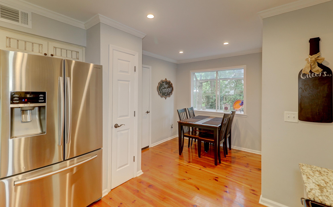
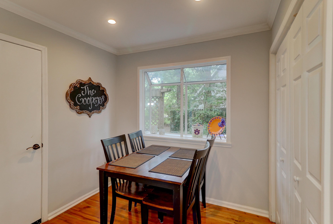
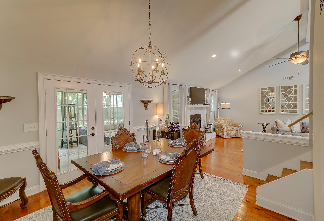
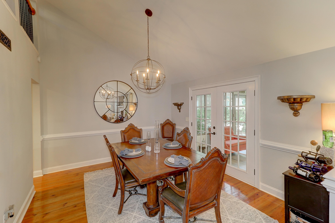
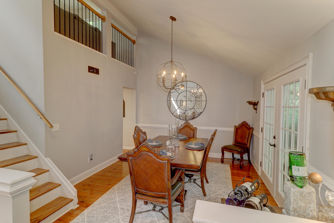
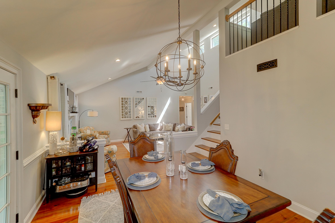
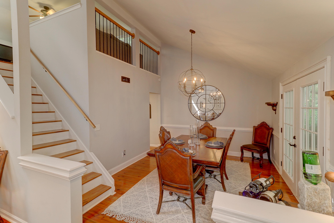
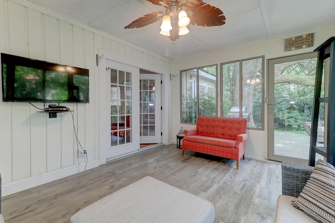
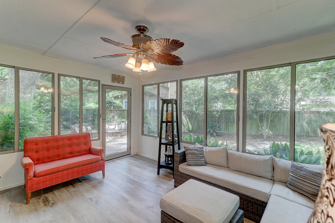
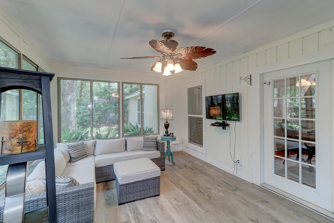
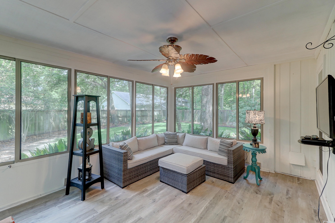
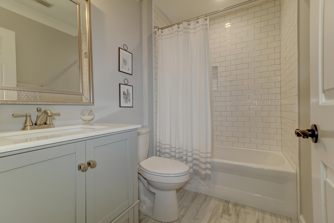
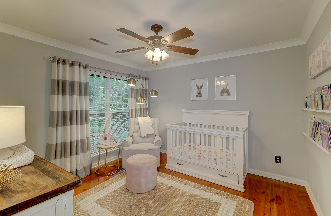
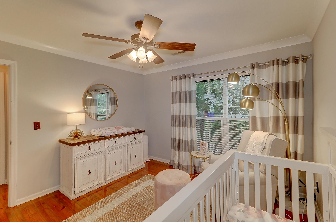
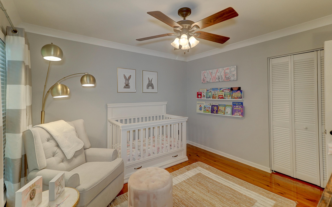
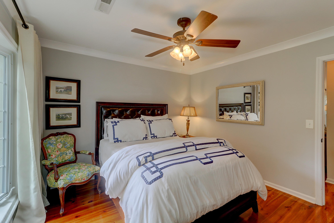
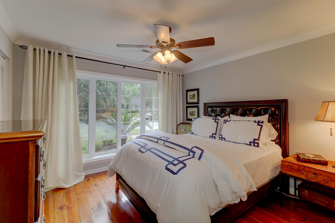
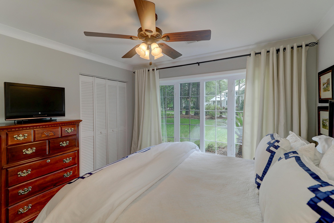
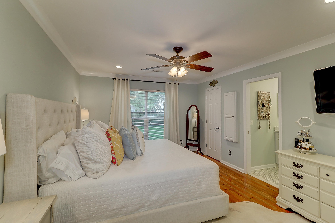
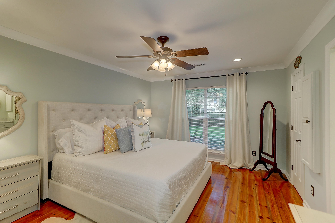
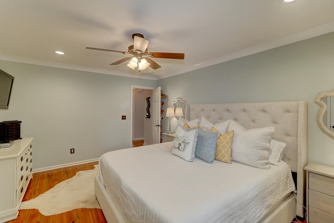
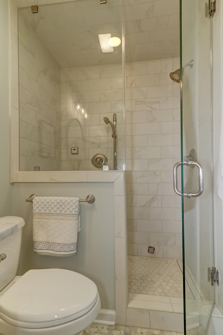
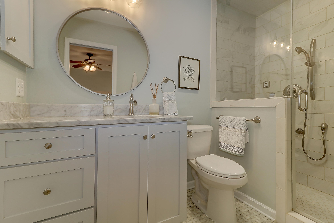
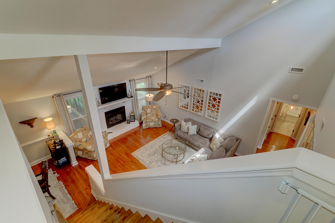
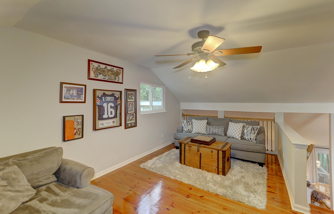
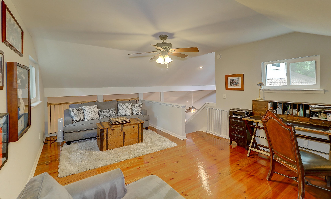
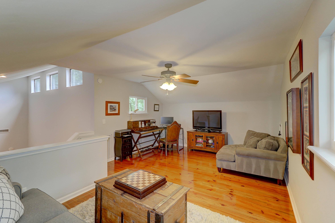
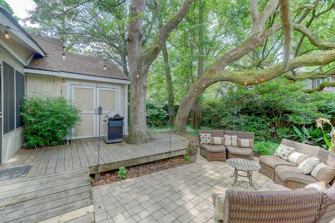
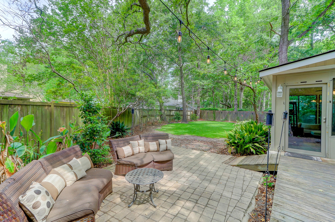
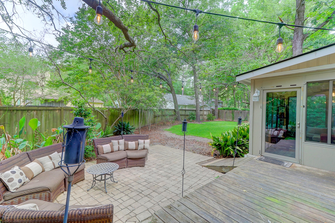
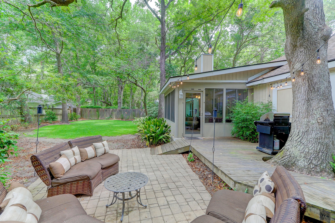
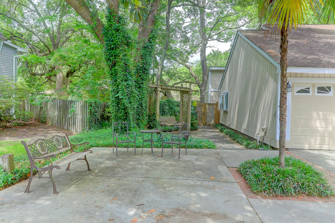
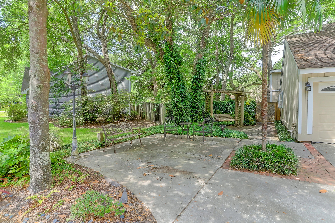
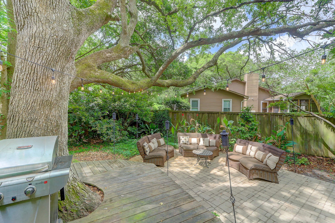
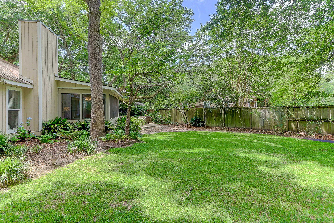
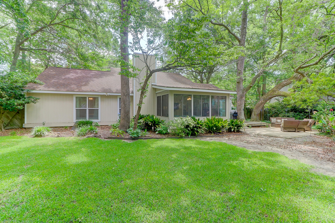
/t.realgeeks.media/resize/300x/https://u.realgeeks.media/kingandsociety/KING_AND_SOCIETY-08.jpg)