161 N Shelmore Boulevard, Mount Pleasant, SC 29464
- $1,540,000
- 6
- BD
- 5.5
- BA
- 5,684
- SqFt
- Sold Price
- $1,540,000
- List Price
- $1,585,000
- Status
- Closed
- MLS#
- 19015381
- Closing Date
- Jan 07, 2020
- Year Built
- 2011
- Style
- Traditional
- Living Area
- 5,684
- Bedrooms
- 6
- Bathrooms
- 5.5
- Full-baths
- 5
- Half-baths
- 1
- Subdivision
- Ion
- Master Bedroom
- Garden Tub/Shower, Multiple Closets, Outside Access, Walk-In Closet(s)
- Acres
- 0.19
Property Description
Reduced for quick sale. No better deal! $278/sf in Ion! Stately custom built BRICK home on large corner lot in sought after I'on may be the luxury estate you have been waiting for! Exquisite fine details throughout set this home apart! Dramatic glass tiled fireplace, coffered ceilings, heavy moldings & walnut floors are just a taste of the fine craftsmanship! Perfect setting to entertain family & friends w/ open concept floor plan overlooking salt water pool & loggia. Chef's kitchen w/ 6 burner/2 oven range, expansive center island, 2 under counter wine coolers & elegant glass cabinetry above! Light-filled Sunroom just off kitchen w/ casual kitchen table & sitting area is ideal for enjoy your morning coffee or afternoon tea! FAB 1st floor master BR overlooking pool & loggia. See MORE...1st floor master bedroom has cathedral ceilings & accesses & overlooks courtyard & pool. Luxurious spa-like master bathroom w/ deep soaking tub & frameless glass shower w/ Kohler body sprays offers a relaxing retreat to prepare for your day! Large laundry room w/ sink, additional full-size refrigerator & desk area will help keep things organized & tidy! House is built around the loggia with expansive outdoor living space & lovely salt-water pool & views of pool can be seen from living room, kitchen, hallway & master bedroom. 2nd floor features four Bedrooms, two of them w/ private bathrooms & walk-in closets and the other two share a Jack & Jill bath. 3rd floor offers recreation rooms w/ TV/sitting area, eat-in kitchenette & plenty of room for whatever your imagination dreams up! (pool table/ping pong table...great space for kids!) Completely finished in-law or au pair suite above the garage has bedroom, bath & living room/office + an expansive storage closet. Home has 3 HVAC systems, 2 Rinnai water heaters, central vacuum, irrigation & security system. BRAND NEW carpet in all four bedrooms upstairs! Inspired by the architecture of historic Charleston, I'on was designed with narrow streets woven throughout quaint neighborhoods lined w/ homes that have distinctive southern architecture giving the community unique character while nestled among live oaks & waterways providing a naturesque atmosphere. *Sunroom and bedroom have virtual staging.
Additional Information
- Levels
- 3 Stories
- Lot Description
- High
- Interior Features
- Ceiling - Cathedral/Vaulted, Ceiling - Smooth, High Ceilings, Garden Tub/Shower, Kitchen Island, Unfinished Frog, Walk-In Closet(s), Wet Bar, Wine Cellar, Ceiling Fan(s), Central Vacuum, Eat-in Kitchen, Entrance Foyer, Frog Attached, Game, Great, Living/Dining Combo, Office, Pantry, Sun, Utility
- Construction
- Brick Veneer
- Floors
- Ceramic Tile, Wood
- Roof
- Architectural, Metal
- Heating
- Heat Pump
- Exterior Features
- Lawn Irrigation
- Foundation
- Raised Slab
- Parking
- 2 Car Garage, Attached, Off Street, Garage Door Opener
- Elementary School
- James B Edwards
- Middle School
- Moultrie
- High School
- Wando
Mortgage Calculator
Listing courtesy of Listing Agent: Donna Webb from Listing Office: Dunes Properties of Charleston Inc.
Selling Office: The Exchange Company, LLC.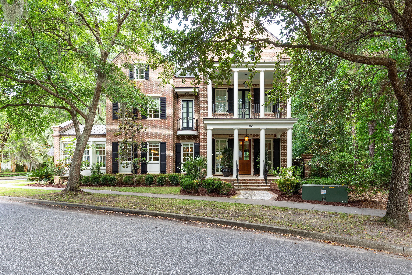
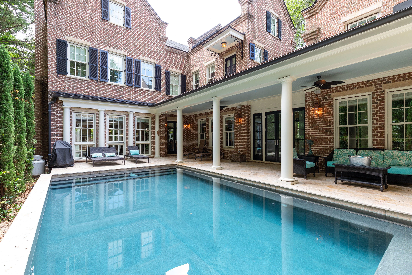
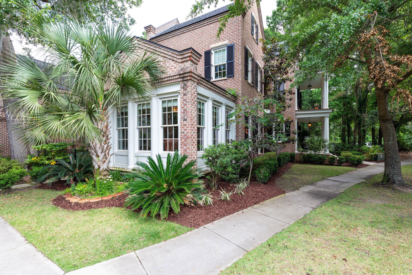
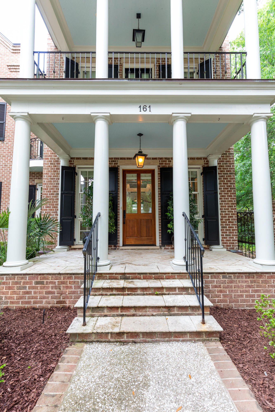
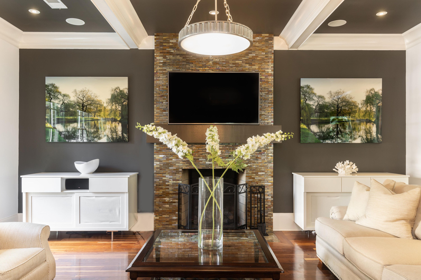
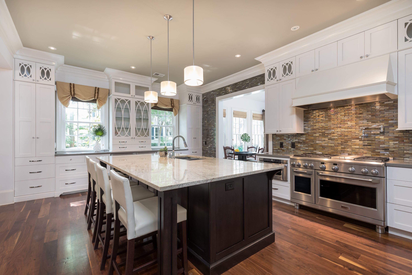
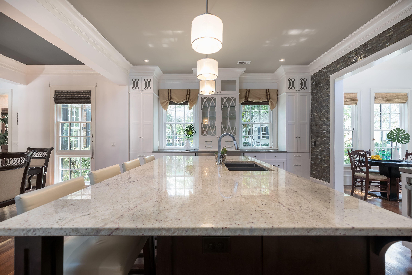
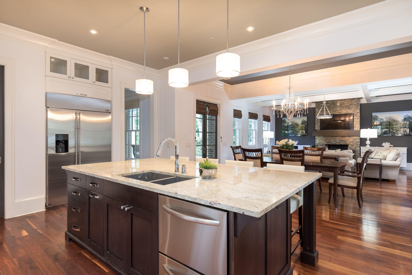
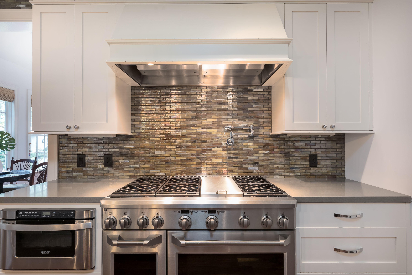
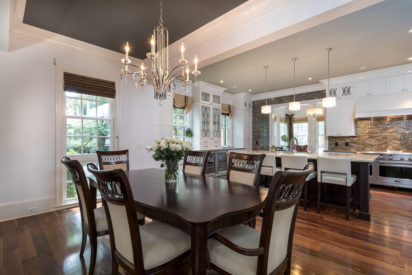
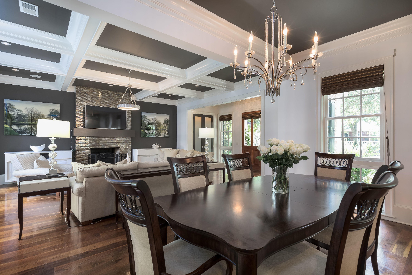
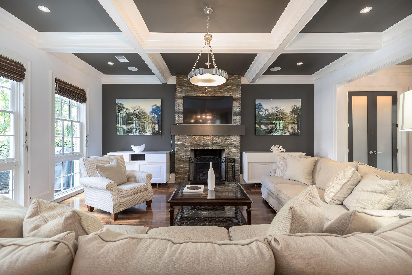
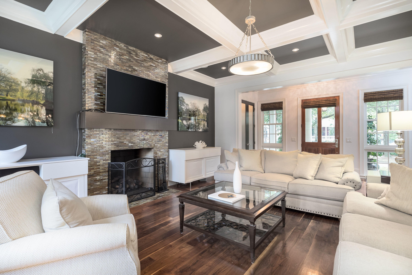
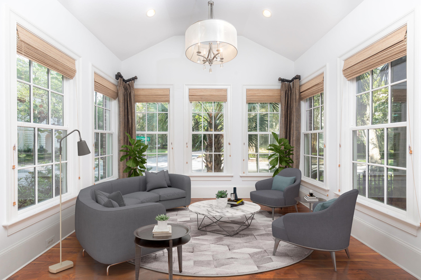
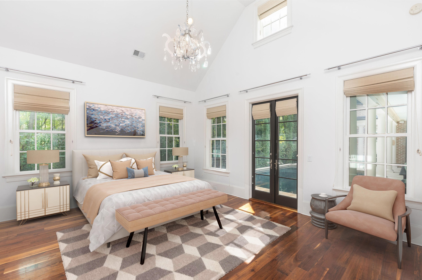

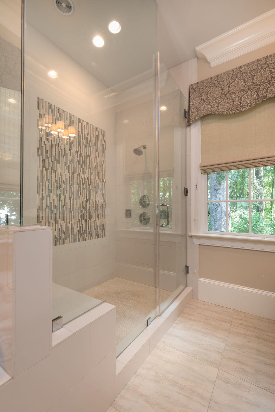

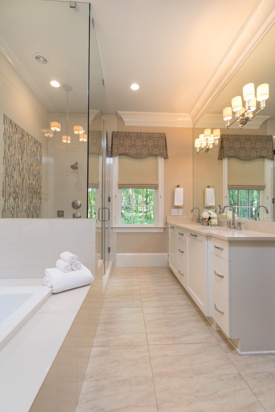

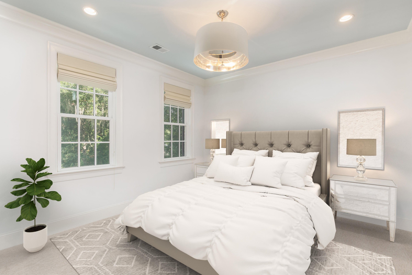
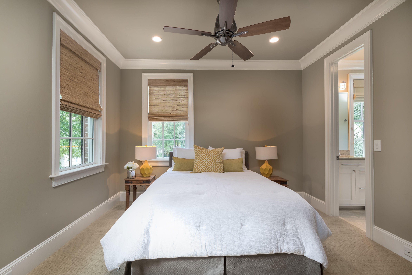
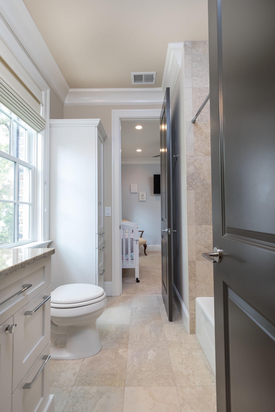
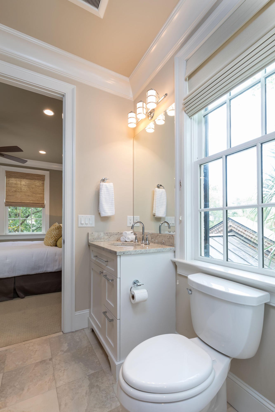
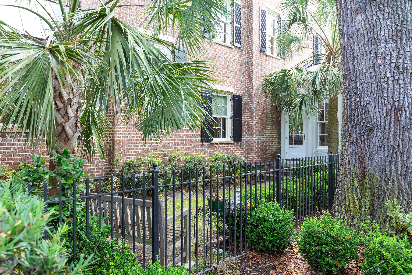
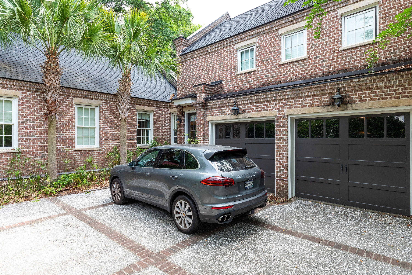
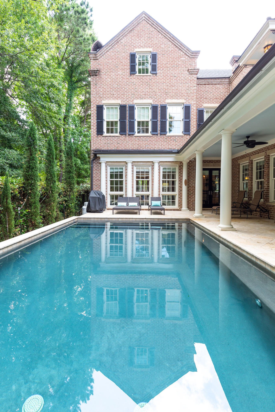

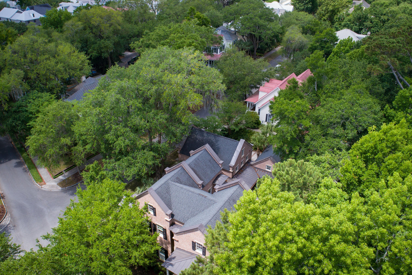
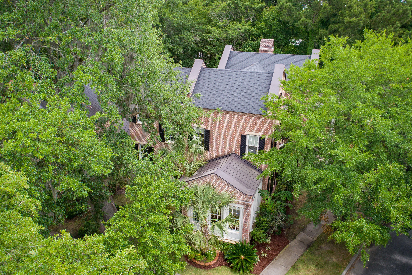
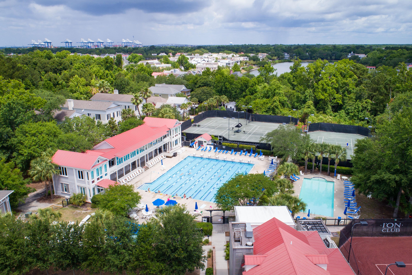
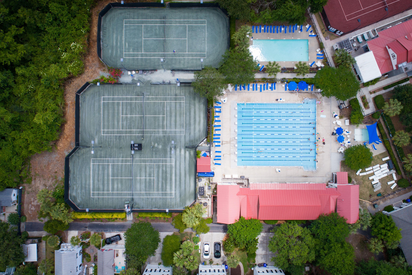
/t.realgeeks.media/resize/300x/https://u.realgeeks.media/kingandsociety/KING_AND_SOCIETY-08.jpg)