1532 Rivertowne Country Club Drive, Mount Pleasant, SC 29466
- $725,000
- 4
- BD
- 3.5
- BA
- 2,983
- SqFt
- Sold Price
- $725,000
- List Price
- $739,000
- Status
- Closed
- MLS#
- 19015290
- Closing Date
- Oct 01, 2019
- Year Built
- 2015
- Style
- Traditional
- Living Area
- 2,983
- Bedrooms
- 4
- Bathrooms
- 3.5
- Full-baths
- 3
- Half-baths
- 1
- Subdivision
- Rivertowne Country Club
- Master Bedroom
- Ceiling Fan(s), Garden Tub/Shower, Multiple Closets, Walk-In Closet(s)
- Tract
- Parkers Landing
- Acres
- 0.36
Property Description
This is Lowcountry Living at it's finest! Bright, airy, clean, and classic are just a few of the words to describe your new home. Custom built home located in the exclusive Parkers Landing section of Rivertowne Country Club. This 2,900 SF, 4 bedroom (plus a bonus room), 3.5 bath home is located on a 0.36 acre lot and overlooks a tranquil pond. Bamboo hardwood flooring throughout the first floor with all the modern touches you expect (9' ceilings, can lighting, crown molding, etc.). LIVING ROOM includes a gas fireplace with brick surround, shiplap accent wall, and built in bookshelves and maple cabinetry. Spacious KITCHEN with quartz countertops, maple cabinetry, LG appliances (5-burner gas range, built-in microwave and oven), under cabinet LED lighting, walk-in pantry, and a quartz-opped island with ample working space. range, built-in microwave and oven), under cabinet LED lighting, walk-in pantry, and a quartz-topped island with ample working space. Bar seating for those casual lunches and quick snacks, or enjoy a meal within the breakfast area or formal DINING ROOM located just off the kitchen. The LAUNDRY ROOM has ample granite counter space and maple cabinetry for storage. Relax on the screened-in BACK PORCH and enjoy the steady breeze coming off the pond, or strike up the grill on the deck. The large MASTER BEDROOM has a tray ceiling and overlooks the pond. The master bathroom is well appointed, with dual sinks, a clawfoot soaking tub, glass shower, private toilet and his and her walk-in closets with built-in shelving. UPSTAIRS, you will find three bedrooms plus a bonus room, two additional full baths with granite, and 9' ceilings. There is a JUNIOR SUITE with in-room bathroom combo, a "JILL" bedroom with attached bathroom, a "JACK" bedroom with convenient access to the bathroom, and a BONUS ROOM. The junior suite and "Jack" bedroom both have finished attic spaces for use as play-rooms/storage for the family. There is plenty of unfinished attic space off the junior suite, bonus room, and above the 2nd floor. A three car GARAGE offers plenty of space for parking cars, boats, or golf carts, plus a storage area that could be used for an elevator. A private OUTDOOR SHOWER, with hot and cold water, is located in the rear of the house and adjacent to the covered PATIO. Plenty of options and space in the yard for you to install a pool, play tag with the kids, or design your own lowcountry oasis. Rivertowne includes a beautiful community pool with kids water play area, new kids playground, clay tennis courts, and an award winning 18-hole golf course.
Additional Information
- Levels
- Two
- Interior Features
- Ceiling - Smooth, Tray Ceiling(s), High Ceilings, Garden Tub/Shower, Kitchen Island, Walk-In Closet(s), Ceiling Fan(s), Bonus, Eat-in Kitchen, Family, Entrance Foyer, Pantry, Separate Dining
- Construction
- Cement Plank
- Floors
- Ceramic Tile, Wood, Bamboo
- Roof
- Architectural
- Heating
- Electric, Heat Pump
- Exterior Features
- Lawn Irrigation
- Foundation
- Raised, Pillar/Post/Pier
- Parking
- 3 Car Garage, Off Street, Garage Door Opener
- Elementary School
- Jennie Moore
- Middle School
- Laing
- High School
- Wando
Mortgage Calculator
Listing courtesy of Listing Agent: Doug Harbin from Listing Office: Harbins Two, Inc.
Selling Office: The Boulevard Company, LLC.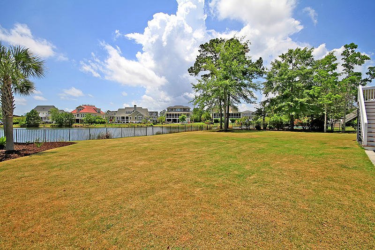
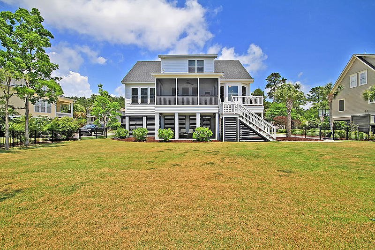
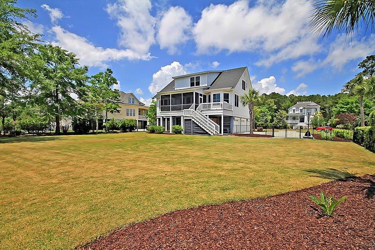
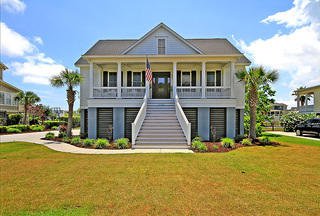
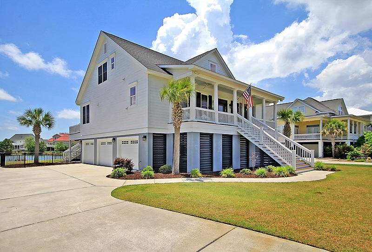
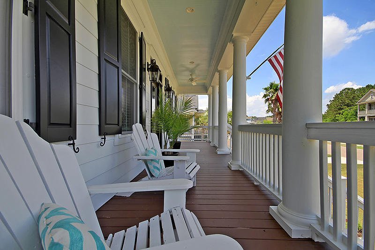
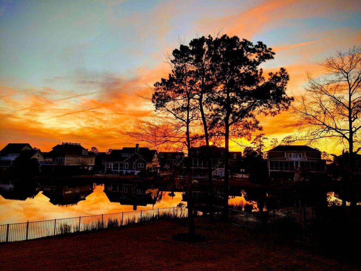
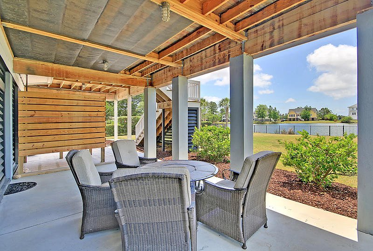
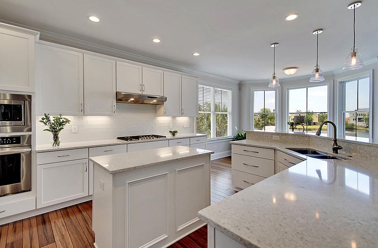
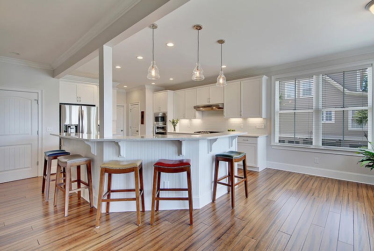
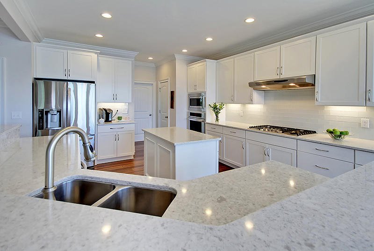
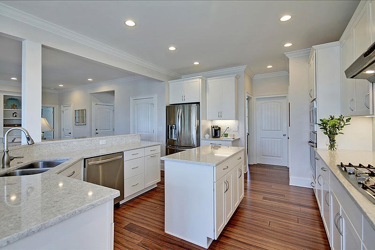
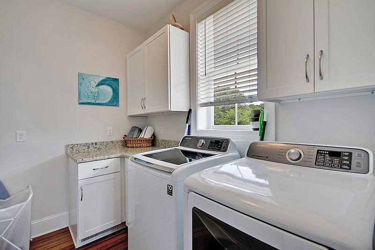
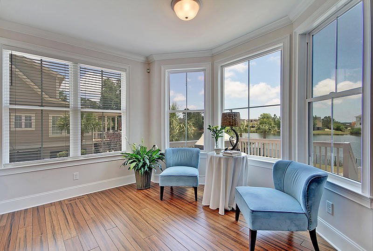
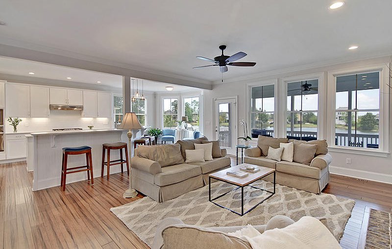
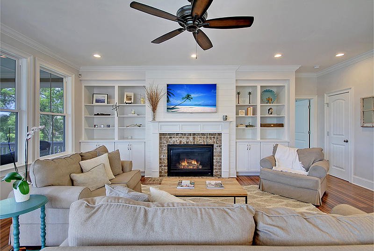
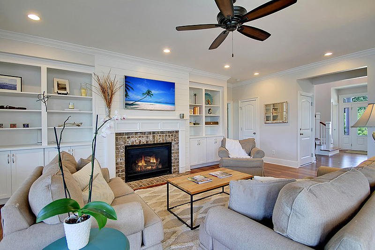
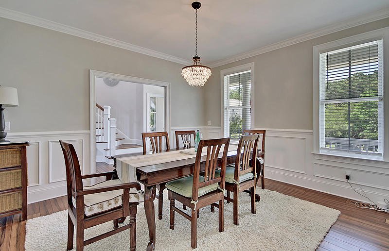
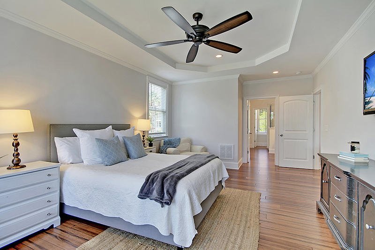
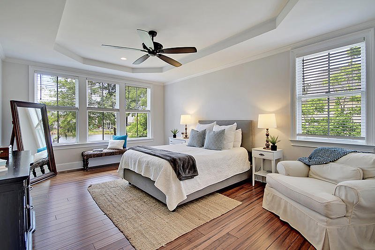
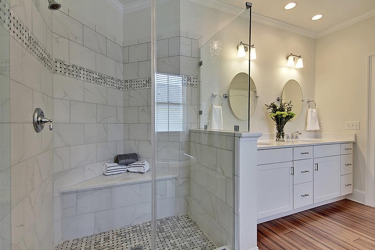
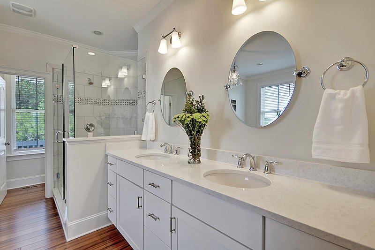
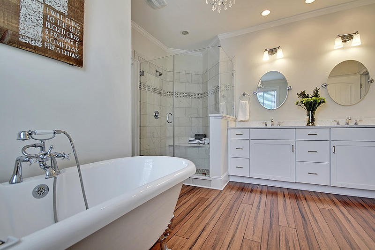
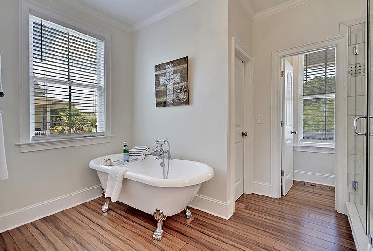
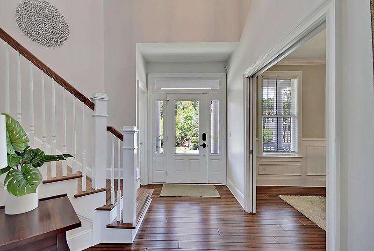
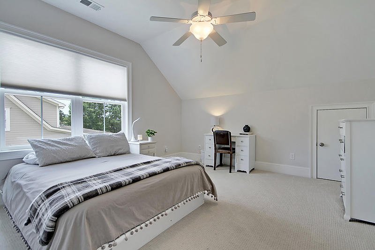
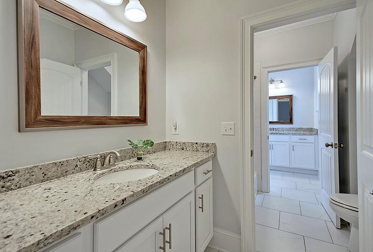
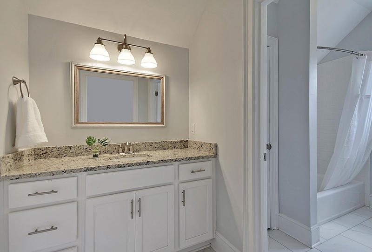
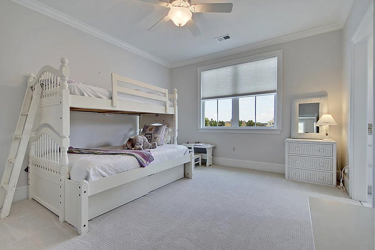
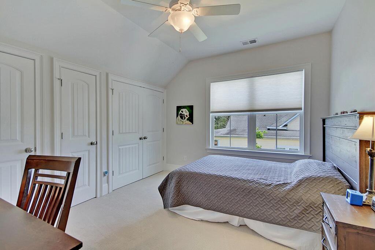
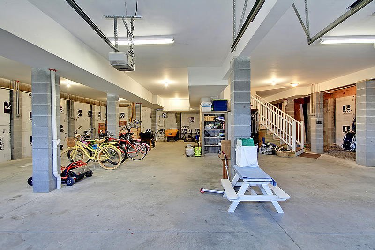
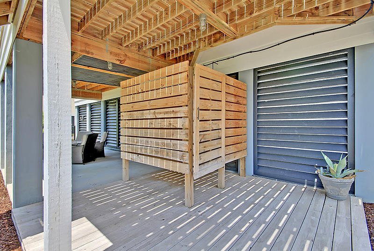
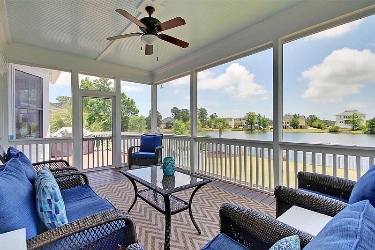
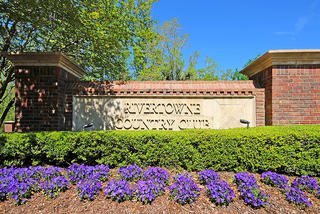
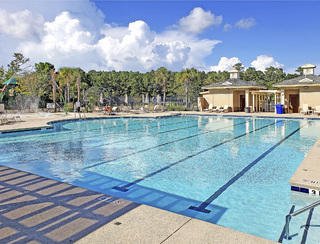
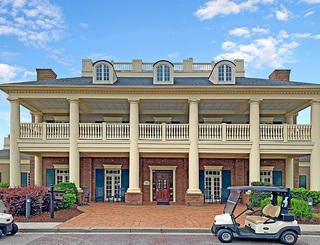
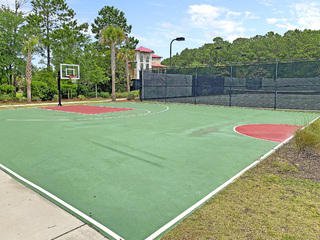
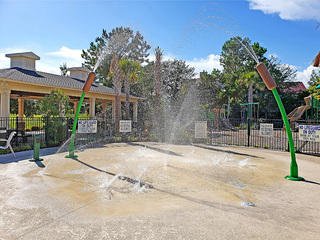
/t.realgeeks.media/resize/300x/https://u.realgeeks.media/kingandsociety/KING_AND_SOCIETY-08.jpg)