1751 Providence Street, Charleston, SC 29492
- $587,000
- 3
- BD
- 2.5
- BA
- 2,294
- SqFt
- Sold Price
- $587,000
- List Price
- $600,000
- Status
- Closed
- MLS#
- 19015266
- Closing Date
- Aug 13, 2019
- Year Built
- 2011
- Style
- Traditional
- Living Area
- 2,294
- Bedrooms
- 3
- Bathrooms
- 2.5
- Full-baths
- 2
- Half-baths
- 1
- Subdivision
- Daniel Island
- Master Bedroom
- Ceiling Fan(s), Garden Tub/Shower, Walk-In Closet(s)
- Tract
- Smythe Park
- Acres
- 0.13
Property Description
Charleston traditional home in the desirable Smythe Park neighborhood. Smythe Park is the community's favorite gathering place and features an 11 acre lake along with trails and picnic areas and a kid's playground. Smythe residents also have close proximity to the Pierce Park Pool (heated year round), the new Crows Nest Pool, the island schools and the library. Its the perfect location! The kitchen features a large center island, GE stainless appliances and gas cooktop, and opens to the breakfast area and family room, allowing for entertainment or for family gathering. The large family room features a corner fireplace and ceiling fan with the perfect amount of natural light. In addition, you will find a separate dining room with heavy moulding and a private study.2nd floor features expansive owners suite. The owners' bath includes dual vanities and a large soaking tub. The second floor also features two additional bedrooms, a spacious loft and full bath. For added convenience, the laundry room is also located on the second floor. Tired of being inside step out onto your private screened in porch, a perfect place to enjoy your morning coffee or even dinner. Sit and relax while you overlook the fully landscaped and fenced-in yard complete with brick patio. Yard is spacious and fenced in. 2 car detached garage. Very few features were overlooked when building this home, including Plantation shutters throughout the home, tile flooring in the second-floor baths and laundry room, an upgraded trim package, 8 foot solid core doors and crown molding throughout the downstairs.
Additional Information
- Levels
- Two
- Lot Description
- 0 - .5 Acre, Interior Lot
- Interior Features
- Ceiling - Smooth, High Ceilings, Garden Tub/Shower, Kitchen Island, Walk-In Closet(s), Ceiling Fan(s), Eat-in Kitchen, Family, Loft, Separate Dining, Study, Utility
- Construction
- Cement Plank
- Floors
- Ceramic Tile, Wood
- Roof
- Architectural
- Cooling
- Central Air
- Heating
- Heat Pump
- Exterior Features
- Lawn Irrigation
- Foundation
- Crawl Space
- Parking
- 2 Car Garage, Detached, Garage Door Opener
- Elementary School
- Daniel Island
- Middle School
- Daniel Island
- High School
- Philip Simmons
Mortgage Calculator
Listing courtesy of Listing Agent: Cole Donley from Listing Office: Keller Williams Realty Charleston.
Selling Office: AgentOwned Realty Preferred Group.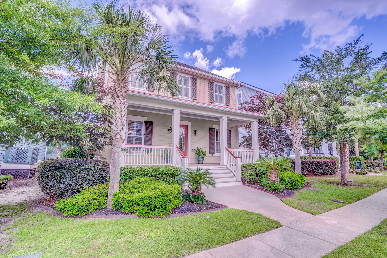
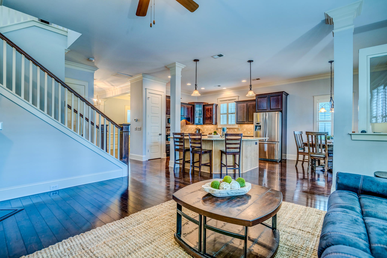
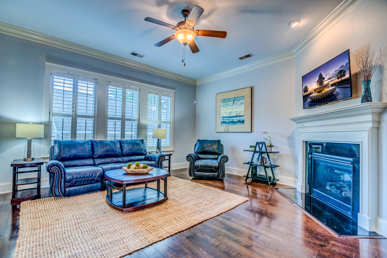
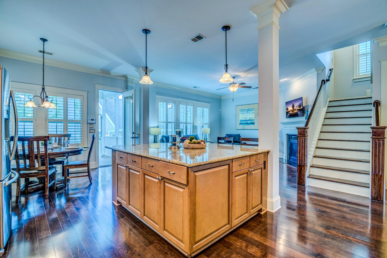
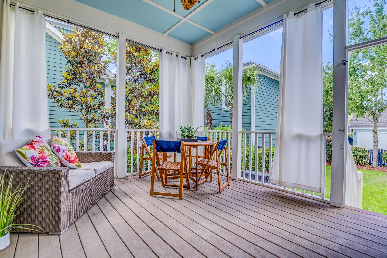
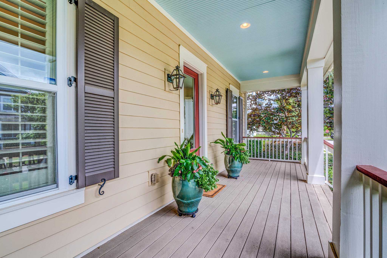
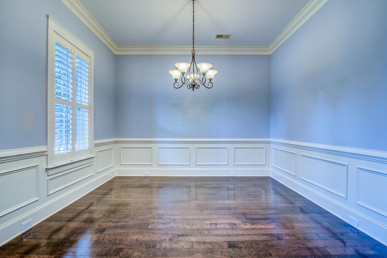
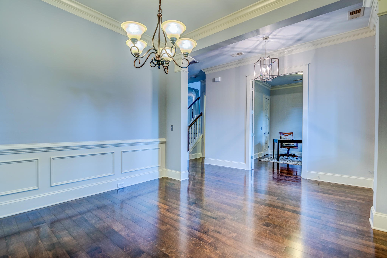

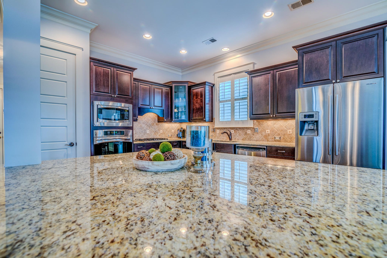
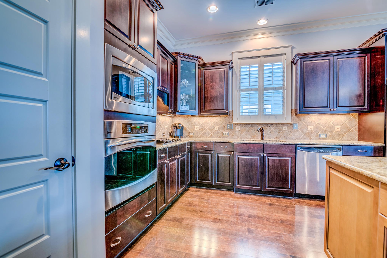
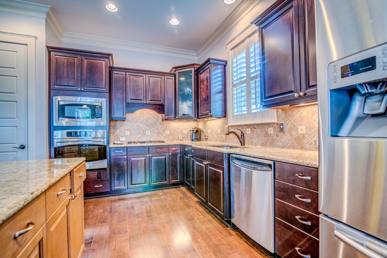
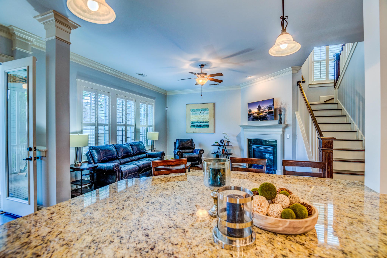
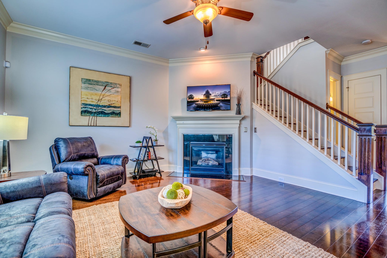
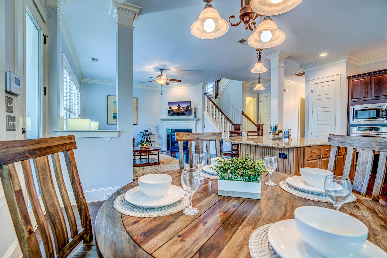
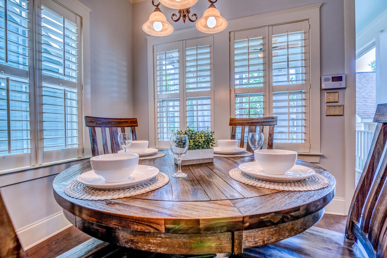
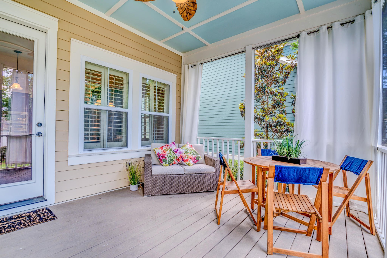

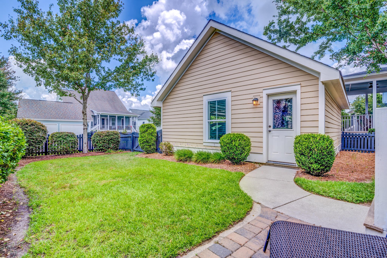
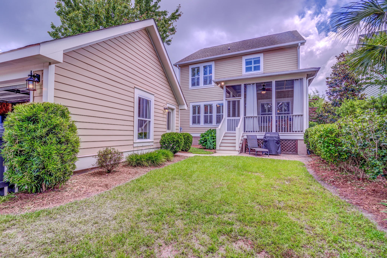
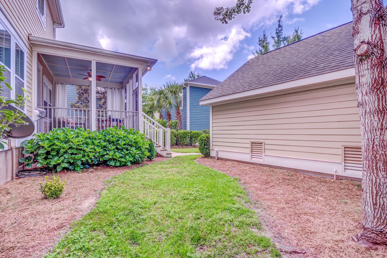
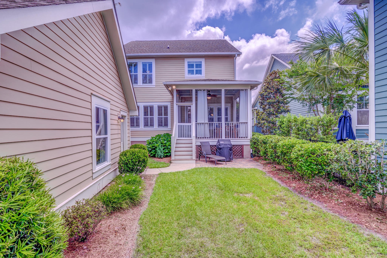
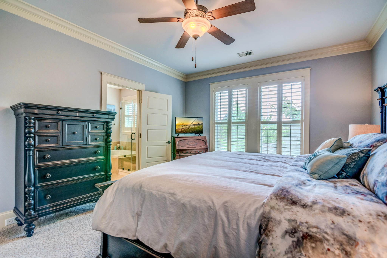
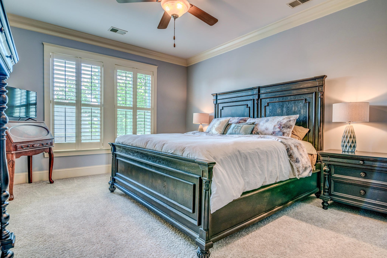
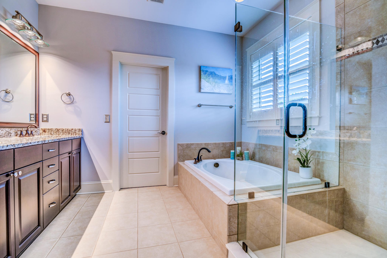
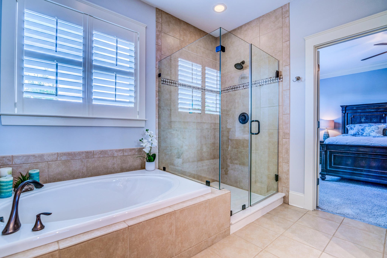

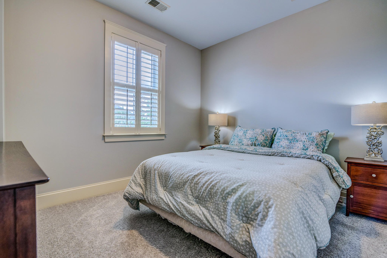
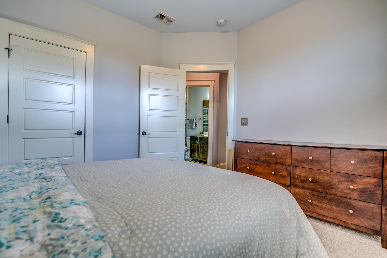
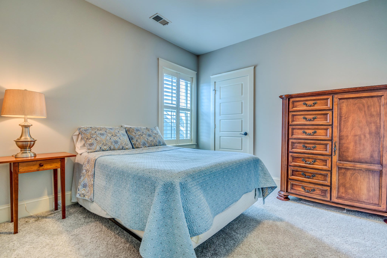
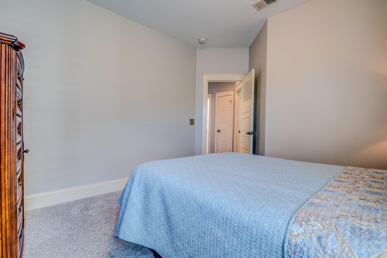
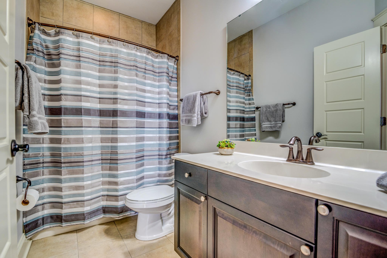
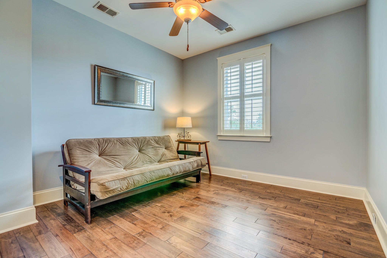
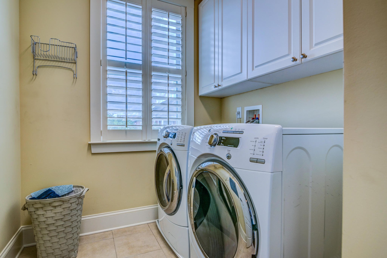
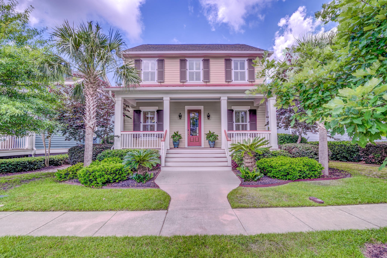
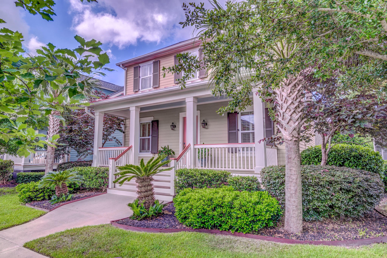
/t.realgeeks.media/resize/300x/https://u.realgeeks.media/kingandsociety/KING_AND_SOCIETY-08.jpg)