1269 Gannett Road, Mount Pleasant, SC 29464
- $589,990
- 3
- BD
- 2.5
- BA
- 2,065
- SqFt
- Sold Price
- $589,990
- List Price
- $589,990
- Status
- Closed
- MLS#
- 19015232
- Closing Date
- Sep 30, 2019
- Year Built
- 2019
- Style
- Traditional
- Living Area
- 2,065
- Bedrooms
- 3
- Bathrooms
- 2.5
- Full-baths
- 2
- Half-baths
- 1
- Subdivision
- Bentley Park
- Master Bedroom
- Walk-In Closet(s)
- Acres
- 0.13
Property Description
Welcome to the Sycamore plan! Limited opportunities available! This popular one story home in a favorite in Bentley Park and for good reason because it's open floor plan is ideal for entertaining! Once entering the home, there is a expansive, formal foyer that leads you to the great room. Just off the foyer are 2 bedrooms with a full bath on one side then laundry, mudroom and powder off the other along with garage access. The formal dining room is huge and connects to the kitchen with a butler's pantry. The kitchen features white cabinets, soft closed drawers, granite countertops, huge island and stainless steel kitchen aid double ovens, microwave, hood vent and gas cooktop. Hardwood floors run through the entire home along with crown molding is all main living areas. In the greatroom is a gas fireplace with shiplap surround and Ozark maple mantel. The master bedroom is privately located right off the great room and features a large en suite bath complete with 5ft walk in shower w/ tile surround, tile flooring, granite countertops, water closet, 2 linen closets AND a huge walk-in closet! Sit out on your screened in porch and grill on the additional patio space all while enjoying peaceful Mt. Pleasant living.
Additional Information
- Levels
- One
- Interior Features
- Ceiling - Smooth, High Ceilings, Kitchen Island, Walk-In Closet(s), Eat-in Kitchen, Entrance Foyer, Pantry, Separate Dining
- Construction
- Cement Plank
- Floors
- Ceramic Tile, Wood
- Roof
- Architectural
- Foundation
- Raised Slab
- Parking
- 2 Car Garage, Attached, Garage Door Opener
- Elementary School
- Mamie Whitesides
- Middle School
- Laing
- High School
- Wando
Mortgage Calculator
Listing courtesy of Listing Agent: Julia M Cunningham from Listing Office: Beazer Homes.
Selling Office: Carolina One Real Estate.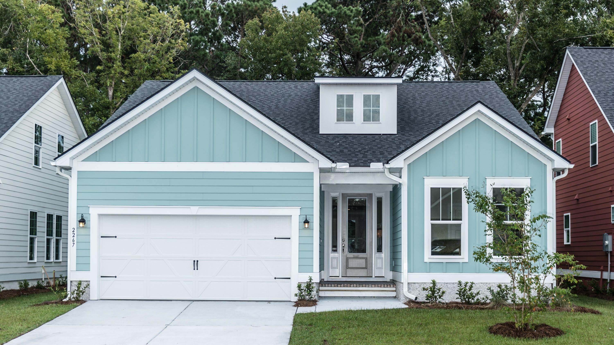
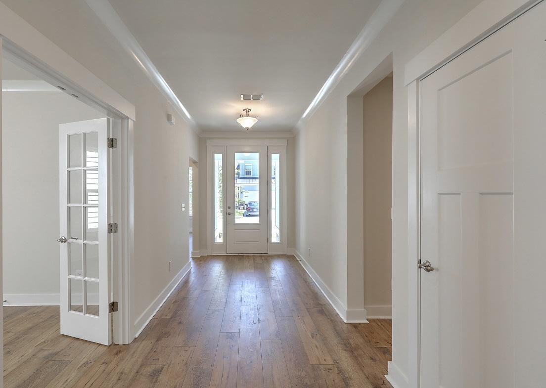
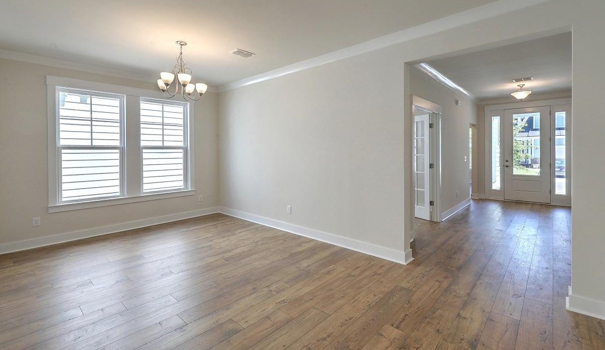
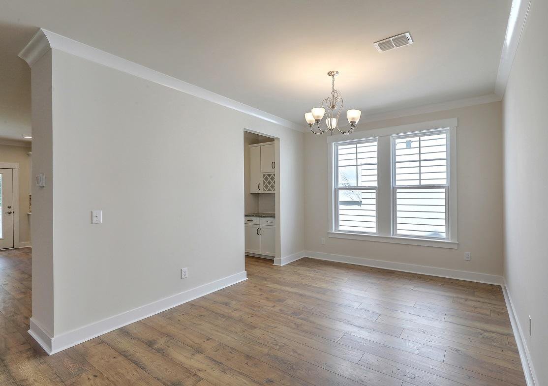
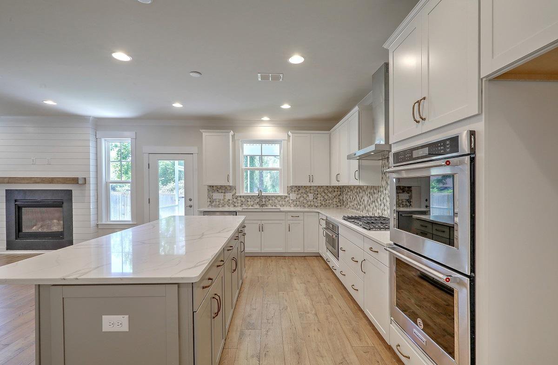
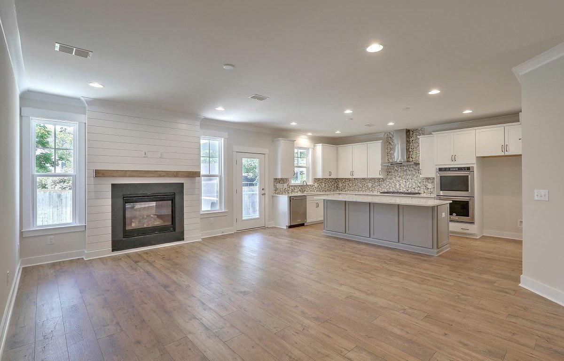
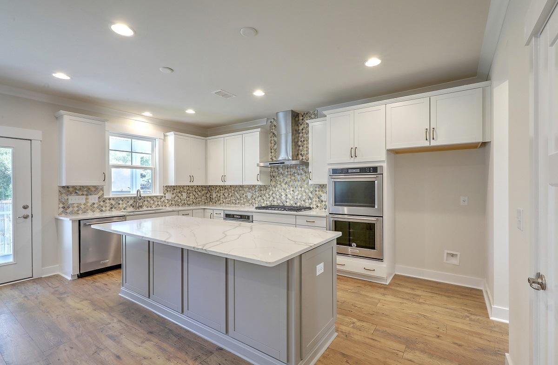
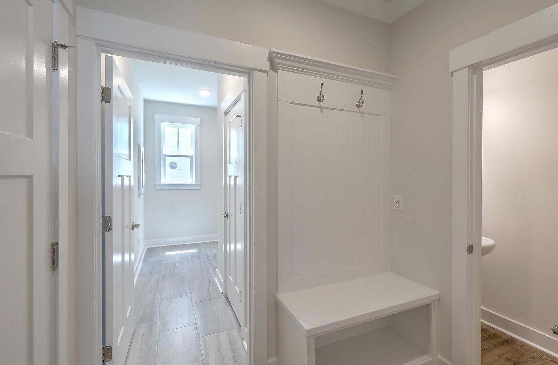
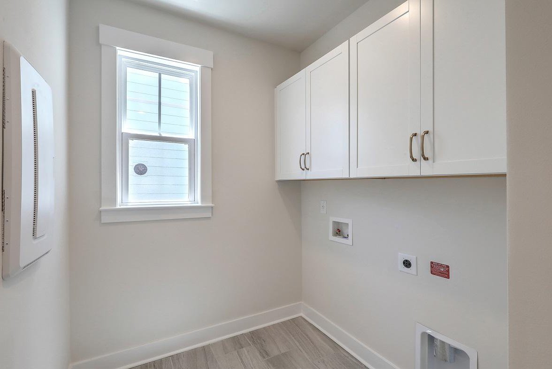
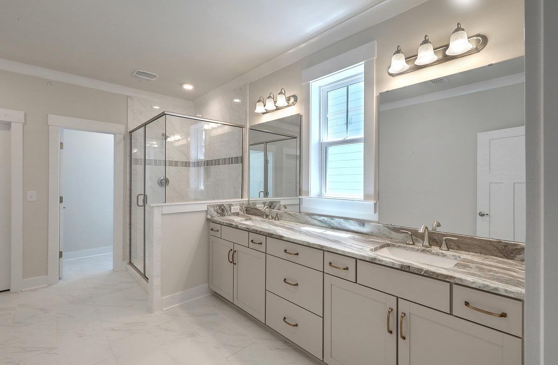

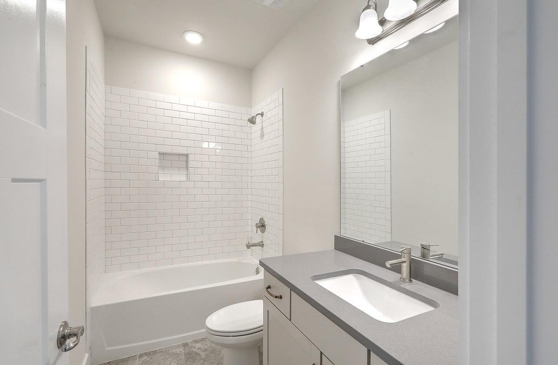
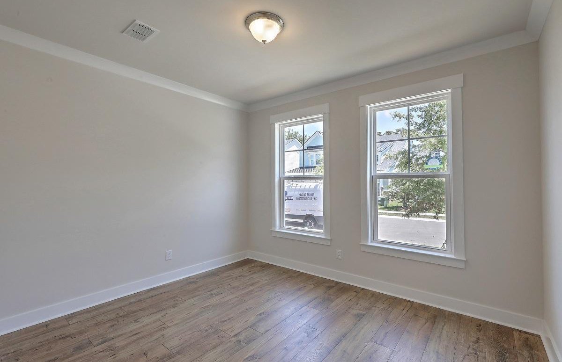
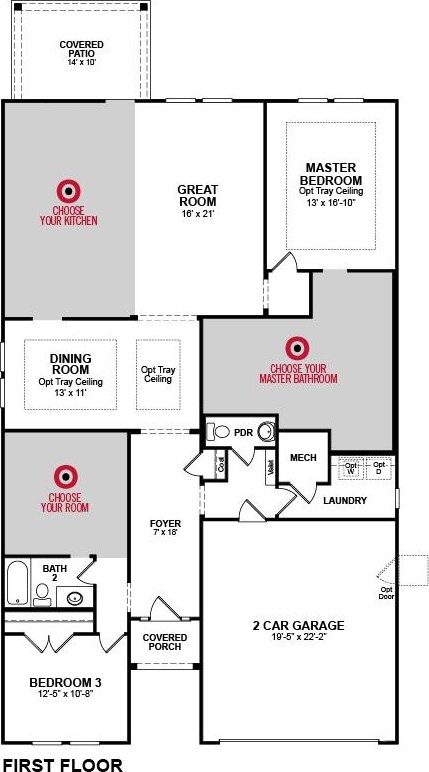
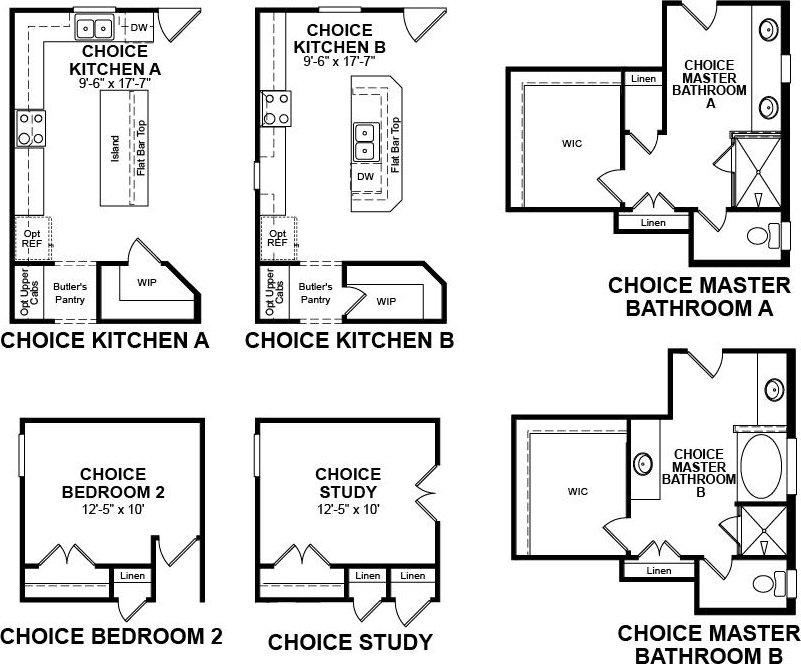
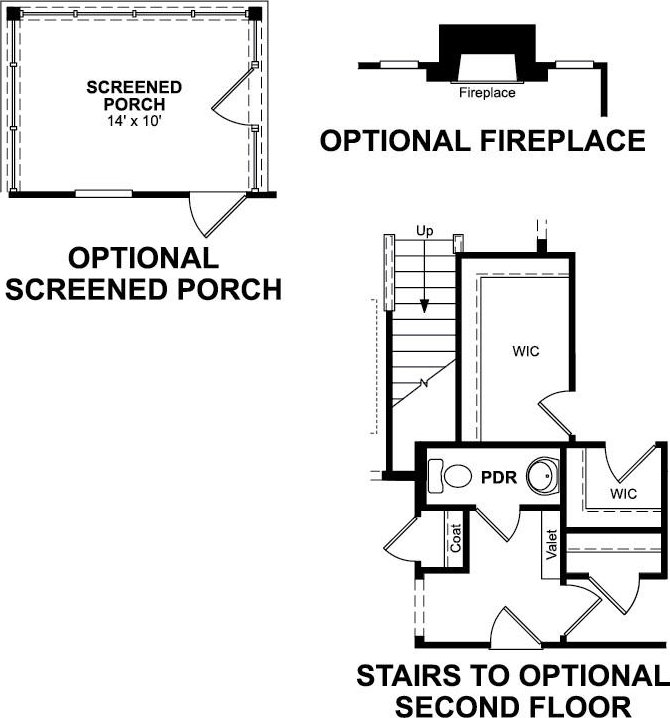
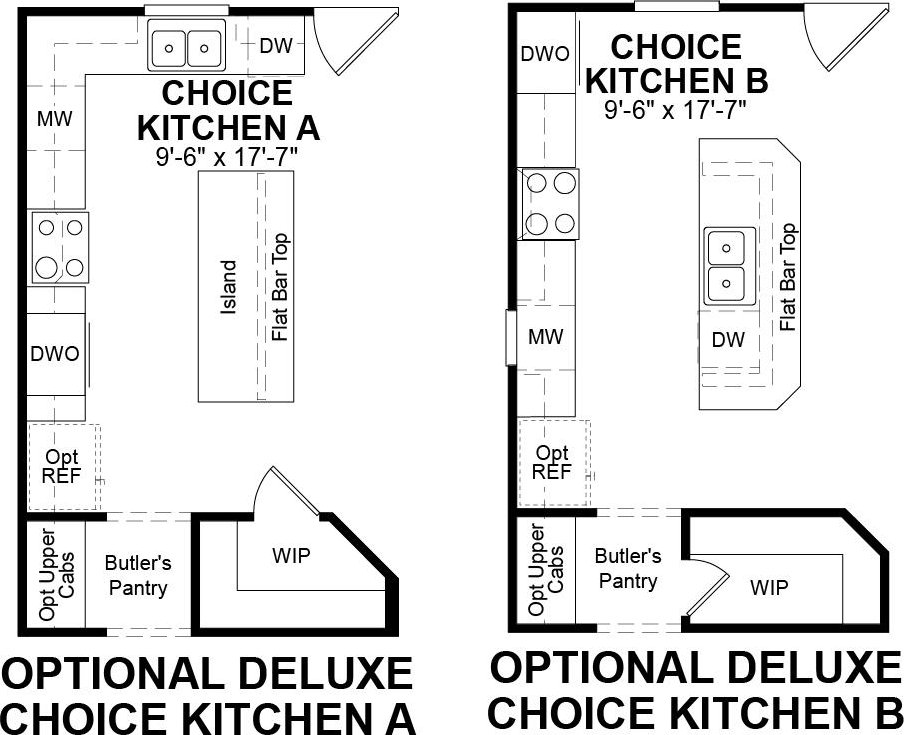
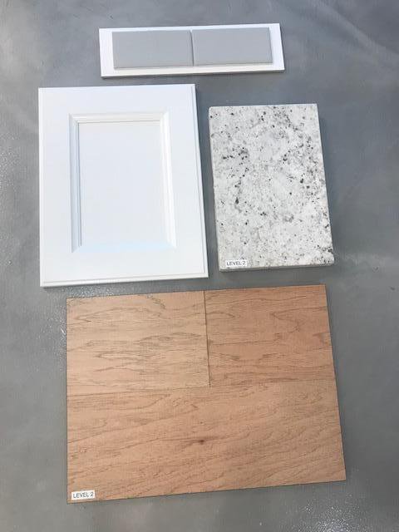
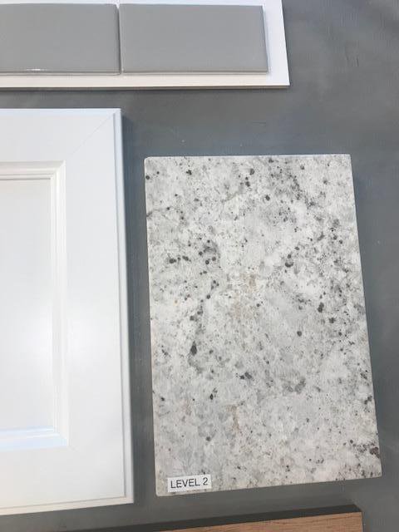
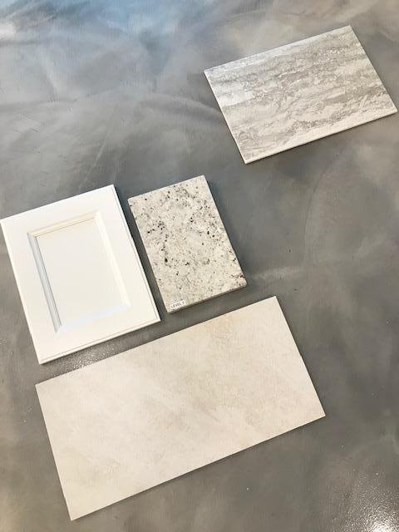
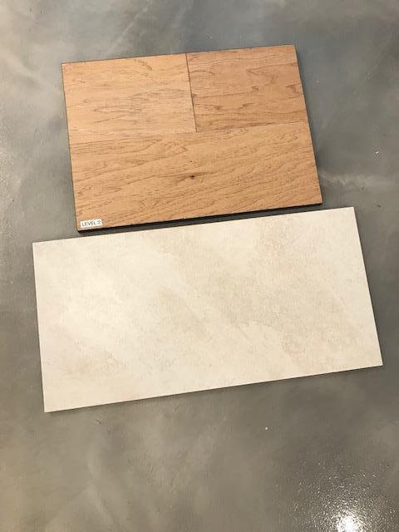
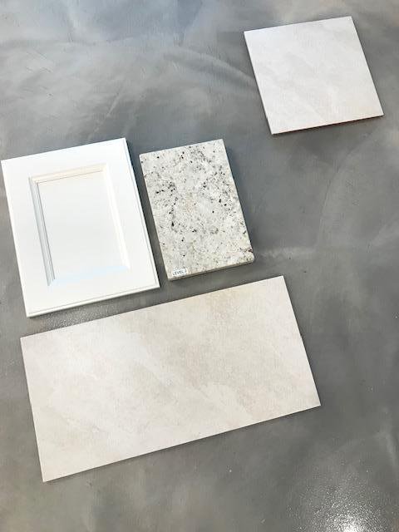
/t.realgeeks.media/resize/300x/https://u.realgeeks.media/kingandsociety/KING_AND_SOCIETY-08.jpg)