101 Coosawatchie Street, Summerville, SC 29485
- $235,000
- 3
- BD
- 2
- BA
- 1,485
- SqFt
- Sold Price
- $235,000
- List Price
- $235,000
- Status
- Closed
- MLS#
- 19015231
- Closing Date
- Jul 22, 2019
- Year Built
- 2012
- Style
- Ranch
- Living Area
- 1,485
- Bedrooms
- 3
- Bathrooms
- 2
- Full-baths
- 2
- Subdivision
- Lakes Of Summerville
- Master Bedroom
- Ceiling Fan(s), Garden Tub/Shower, Multiple Closets, Walk-In Closet(s)
- Acres
- 0.23
Property Description
Beautiful 1-story home with in-ground, saltwater pool in the sought-after Lakes of Summerville! This home is 100% move-in ready, features excellent curb and is backs up to one of the neighborhood lakes. Entering the home, you will be wowed by the gleaming hardwood floors, soaring ceilings and bright, open floor plan. The great room flows into the large kitchen boasting stainless steel appliances, gas range stove, custom tile backsplash, breakfast bar and excellent cabinet space and combines with the adjacent dining with gorgeous wainscoting to create the perfect space for entertaining and family meals.The large master suite features a walk-in closet, tons of natural light and luxurious en-suite bathroom complete with dual vanities, large soaking tub and additional closet/storage space.On the opposite side of the home are 2 additional spacious bedrooms, a full bathroom with tub/shower combo and laundry room. This home also offers a large detached garage with space for parking, additional storage and projects. The private, fenced-in backyard truly is an outdoor oasis complete with large screened in porch and stunning in-ground pool surrounded by an expansive patio with outdoor fireplace, covered grill area and meticulous landscaping. It is the perfect yard for outdoor entertaining and enjoying the fabulous Lowcountry weather! As a Lakes of Summerville owner, you will have access to a community pool, neighborhood park, miles of walking/biking trails and will be conveniently located to shopping, dining, beaches, Downtown Charleston and less than 3 miles to Historic Downtown Summerville! Schedule a showing today!
Additional Information
- Levels
- One
- Lot Description
- 0 - .5 Acre, Wooded
- Interior Features
- Ceiling - Cathedral/Vaulted, Ceiling - Smooth, High Ceilings, Garden Tub/Shower, Walk-In Closet(s), Ceiling Fan(s), Entrance Foyer, Great, Separate Dining
- Construction
- Vinyl Siding
- Floors
- Vinyl
- Roof
- Asphalt
- Foundation
- Slab
- Parking
- 1.5 Car Garage, Detached
- Elementary School
- Ladson
- Middle School
- Deer Park
- High School
- Stall
Mortgage Calculator
Listing courtesy of Listing Agent: Lexi Gladman from Listing Office: Keller Williams Realty Charleston.
Selling Office: Carolina One Real Estate.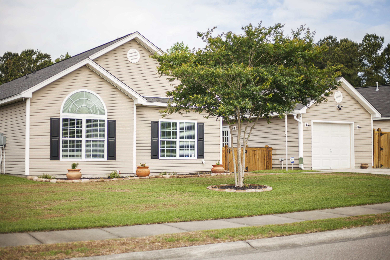
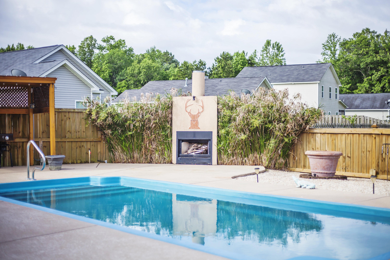
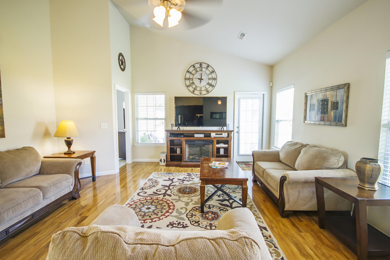
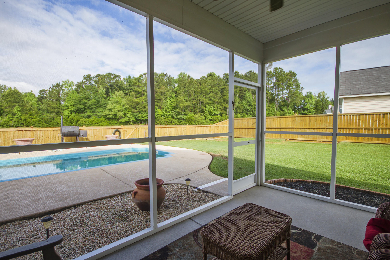
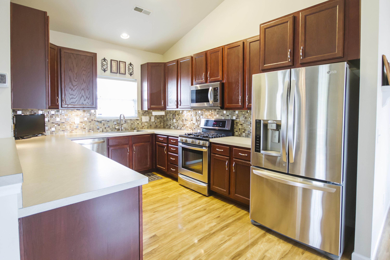
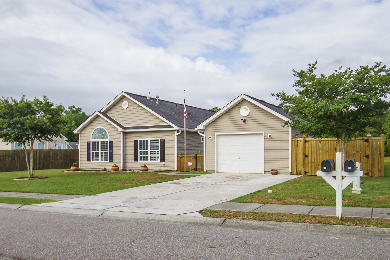
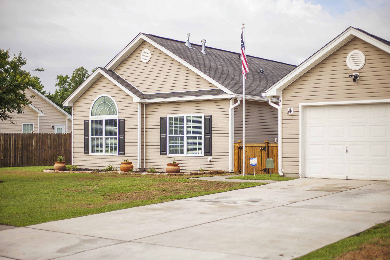
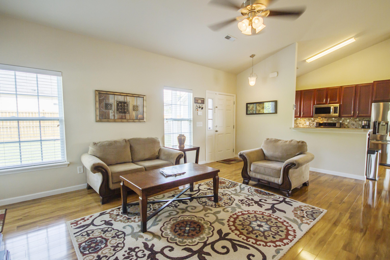
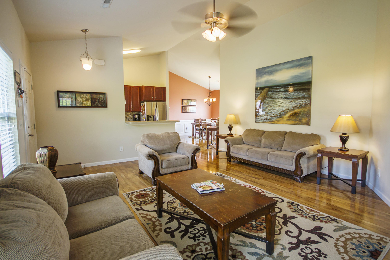
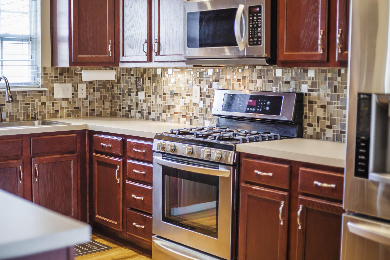
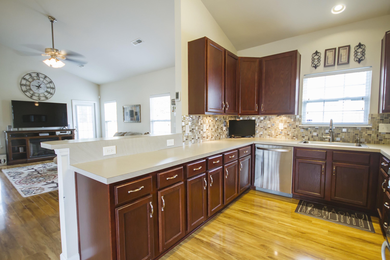
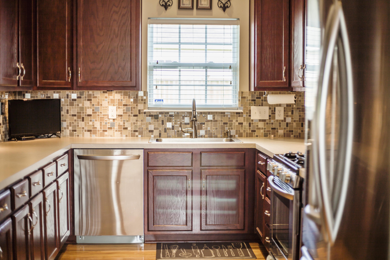
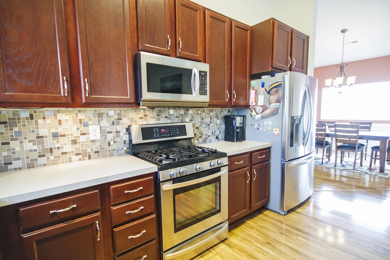
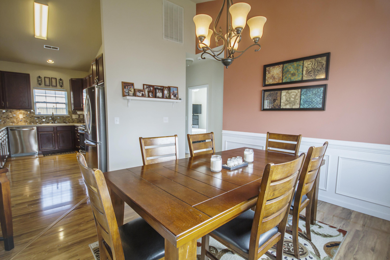
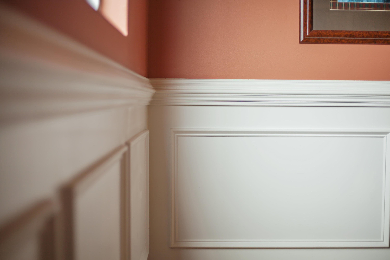

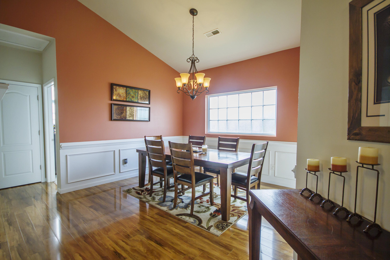
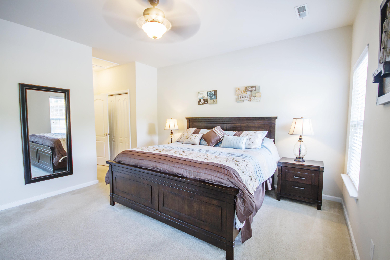
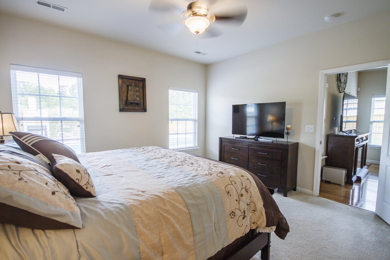
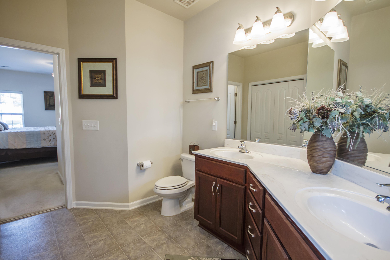

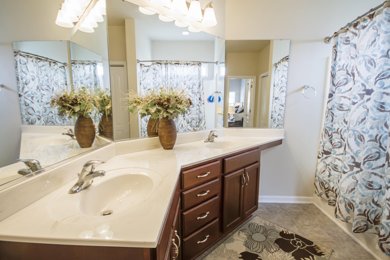
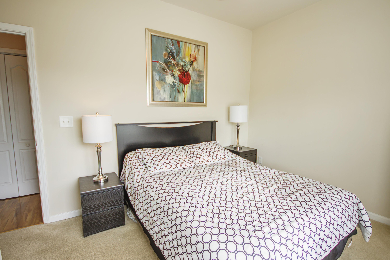
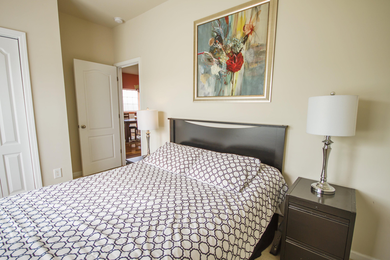
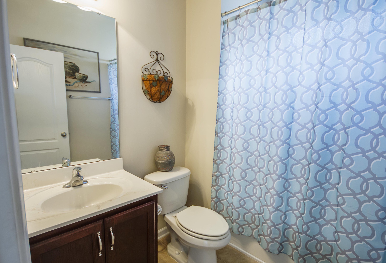
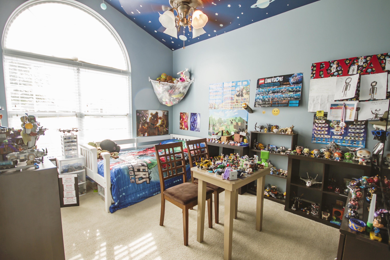
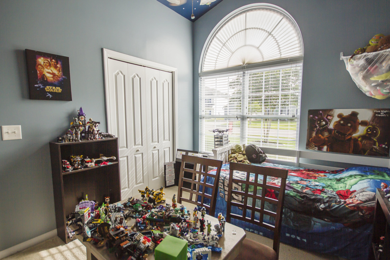
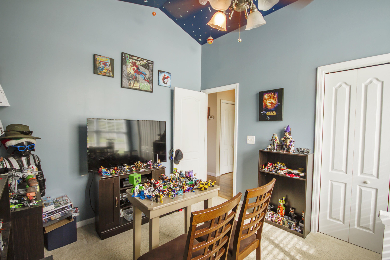
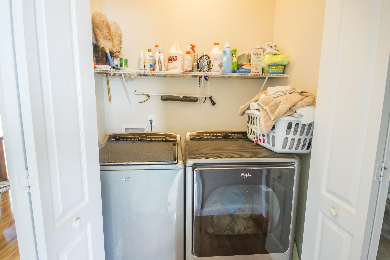
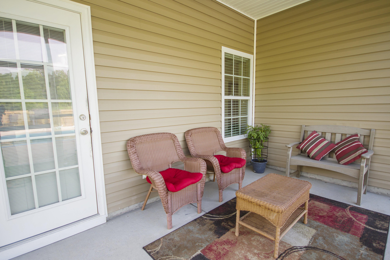
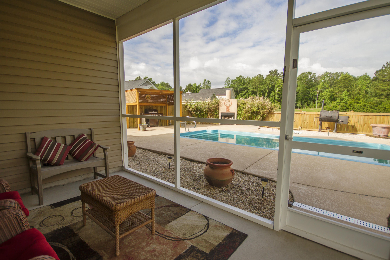
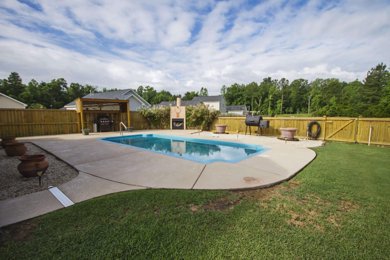
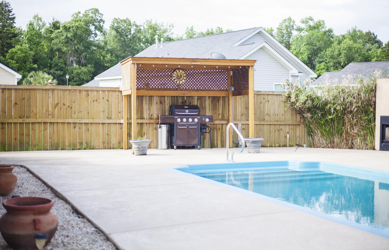
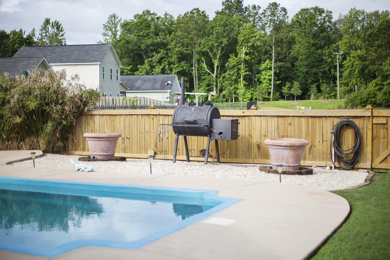
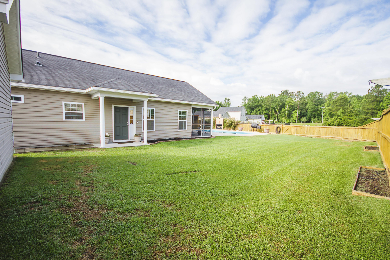
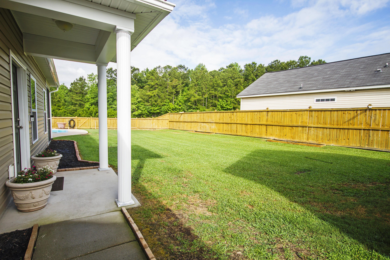
/t.realgeeks.media/resize/300x/https://u.realgeeks.media/kingandsociety/KING_AND_SOCIETY-08.jpg)