580 Oak Park Drive, Mount Pleasant, SC 29464
- $413,000
- 3
- BD
- 2
- BA
- 1,806
- SqFt
- Sold Price
- $413,000
- List Price
- $420,000
- Status
- Closed
- MLS#
- 19015227
- Closing Date
- Aug 23, 2019
- Year Built
- 1999
- Style
- Ranch, Traditional
- Living Area
- 1,806
- Bedrooms
- 3
- Bathrooms
- 2
- Full-baths
- 2
- Subdivision
- Oak Park
- Master Bedroom
- Ceiling Fan(s), Garden Tub/Shower, Walk-In Closet(s)
- Acres
- 0.27
Property Description
Do not miss this beautiful move in ready home off of Long Point Rd in Mt. Pleasant! The home is flooded with natural light and features tons of beautiful architectural details. The open concept floor plan and vaulted living room ceiling makes the home feel open, bright, and airy. Just off of the living room is the upgraded kitchen...the perfect location to host guests while cooking and watching your children play. It features gorgeous granite countertops, stainless appliances and a beautiful gooseneck faucet. The large bonus FROG area is an ideal 4th bedroom but would also be a great bonus space. Don't miss the fantastic built ins in the master closet and laundry area! The fenced back yard is wooded and private and great for entertaining on the large tiled patio. Perfect for hosting summer barbecues! Additional features include: *Beautiful wainscoting in dining area *Durable laminate flooring *Neutral paint colors and move in ready *Gorgeous mature live oak trees in back yard *Tons of accessible attic storage *Close to I-526 Book your showing today!
Additional Information
- Levels
- One and One Half
- Lot Description
- 0 - .5 Acre, Wooded
- Interior Features
- Ceiling - Cathedral/Vaulted, Ceiling - Smooth, High Ceilings, Garden Tub/Shower, Walk-In Closet(s), Ceiling Fan(s), Eat-in Kitchen, Entrance Foyer, Frog Attached, Great, Separate Dining
- Construction
- Vinyl Siding
- Floors
- Ceramic Tile, Wood
- Roof
- Architectural
- Heating
- Heat Pump
- Foundation
- Slab
- Parking
- 2 Car Garage, Attached
- Elementary School
- Belle Hall
- Middle School
- Laing
- High School
- Wando
Mortgage Calculator
Listing courtesy of Listing Agent: Keith Gasque from Listing Office: Matt O'Neill Real Estate.
Selling Office: Charleston Flat Fee Real Estate.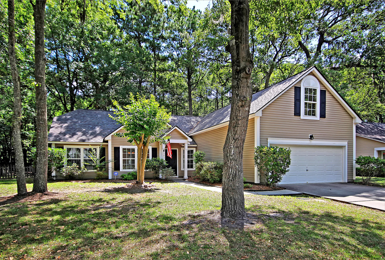
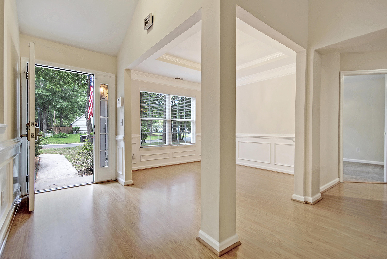
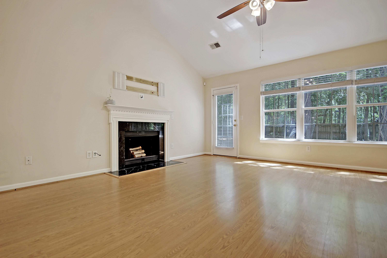
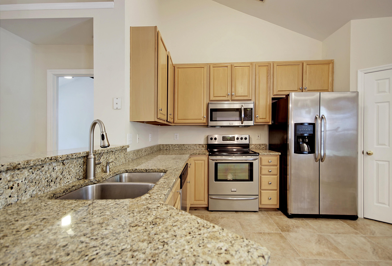
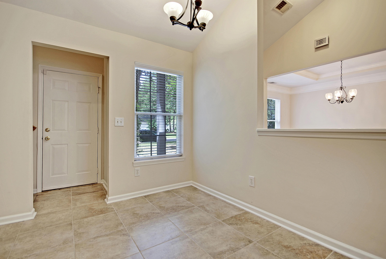
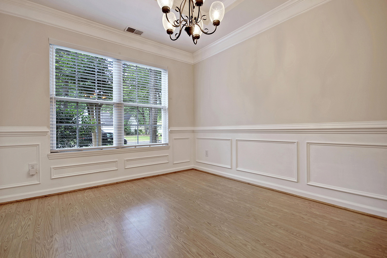
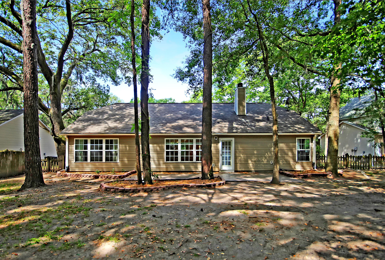
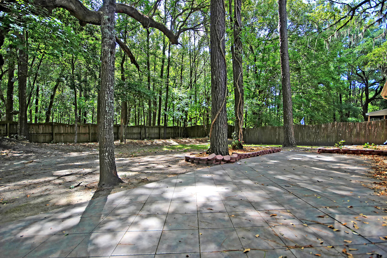
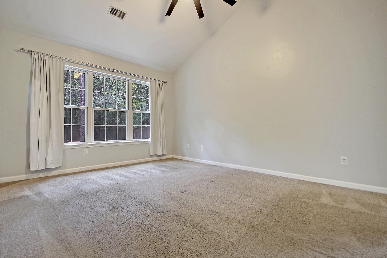
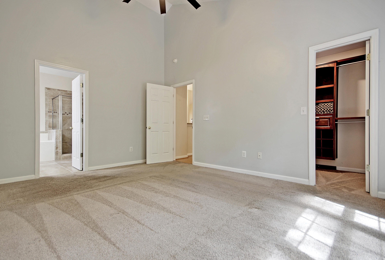
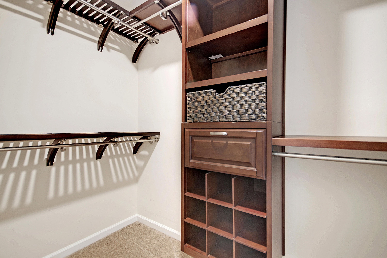
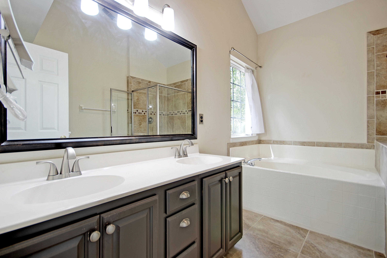
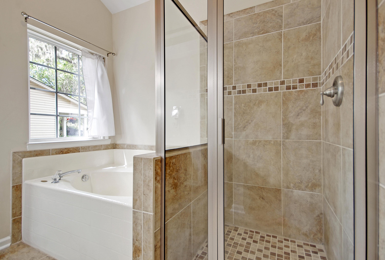
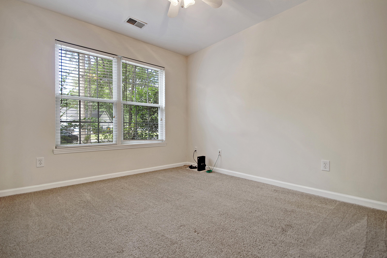
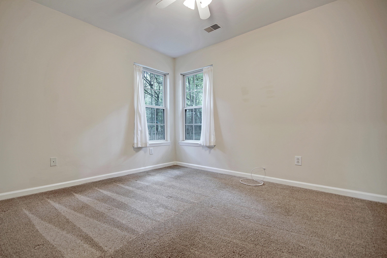
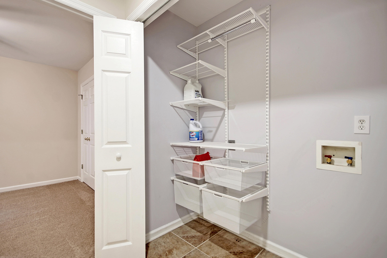
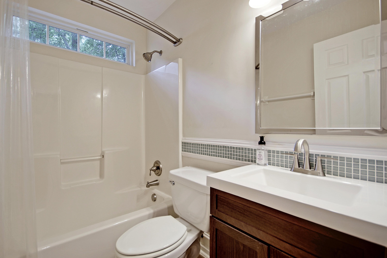
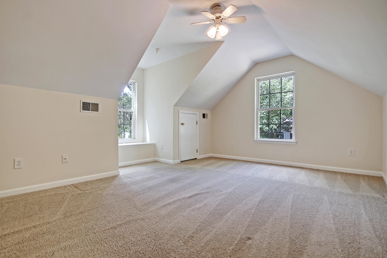
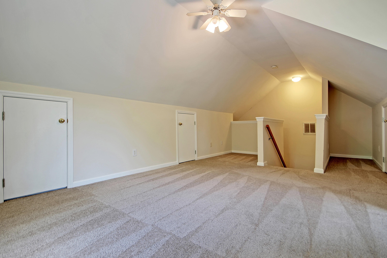
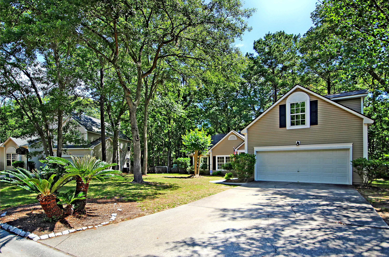
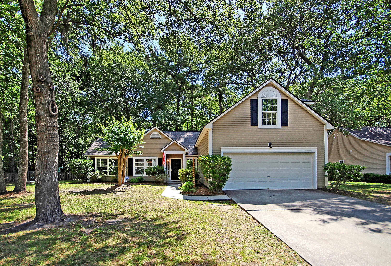
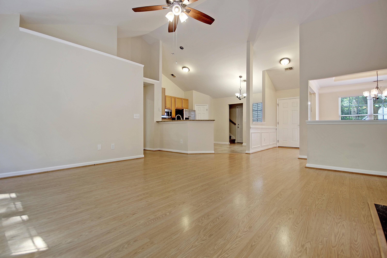
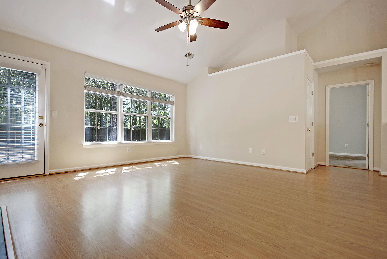
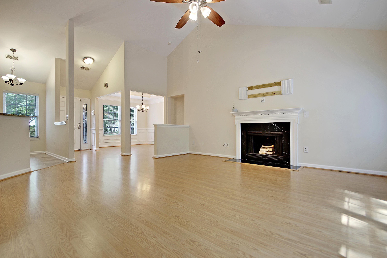
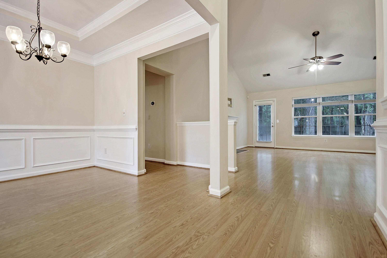
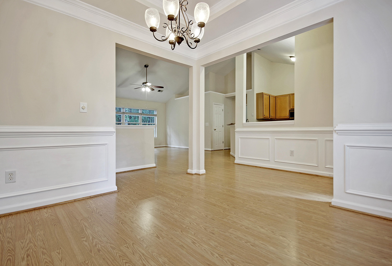
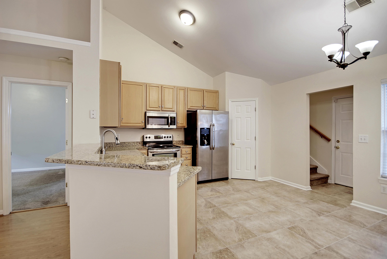
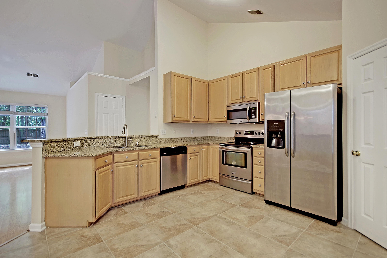
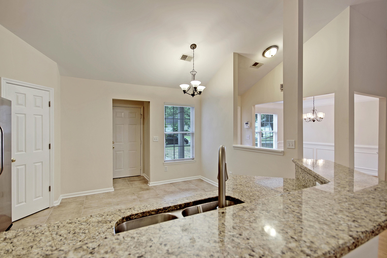
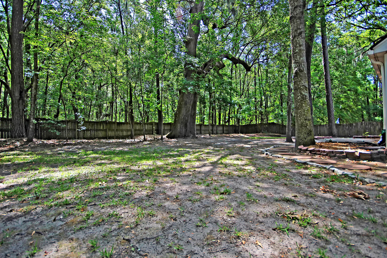
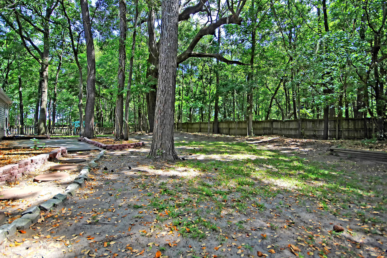
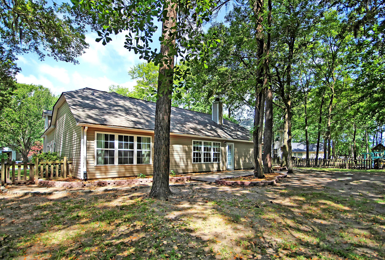
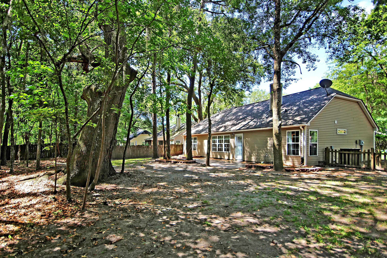
/t.realgeeks.media/resize/300x/https://u.realgeeks.media/kingandsociety/KING_AND_SOCIETY-08.jpg)