33 Calhoun Street Unit #235, Charleston, SC 29401
- $610,000
- 2
- BD
- 2
- BA
- 1,384
- SqFt
- Sold Price
- $610,000
- List Price
- $625,000
- Status
- Closed
- MLS#
- 19014928
- Closing Date
- Sep 27, 2019
- Year Built
- 2006
- Living Area
- 1,384
- Bedrooms
- 2
- Bathrooms
- 2
- Full-baths
- 2
- Subdivision
- Ansonborough
- Master Bedroom
- Ceiling Fan(s), Walk-In Closet(s)
Property Description
Light and bright, this turn-key corner unit offers lovely views of Gadsdenboro Park, the Yorktown, Charleston Harbor, and beyond. With an open floor plan, wood floors, new windows and sliding doors, granite countertops in kitchen and baths, wood cabinets, large walk-in closets, and private balcony with water views and harbor breezes, this third floor condo is ideal for downtown living. The two bedrooms are separated for privacy, and there is a full walk-in laundry room. Owners in this 32 unit complex enjoy covered garage parking (1.5 spaces per unit), elevator access, and a secured building.Newly reconstructed*, this condo is in the fast-growing area near the SC Aquarium, a short walk to the Gaillard, Marion Square, King Street shopping, restaurants, 24 hour grocery, and otheramenities. All furnishings in this unit convey with exception of the lobster boat and chinese pot. *33 Calhoun has just undergone major exterior renovations including new stucco, new windows and sliding doors, and new balconies. Interior hallways, entry areas, and driveway to be renovated in summer 2019. Enhanced landscaping will be added to 33 Calhoun complex as well. Contact agent for more details.
Additional Information
- Levels
- One
- Interior Features
- Ceiling - Smooth, High Ceilings, Kitchen Island, Walk-In Closet(s), Ceiling Fan(s), Entrance Foyer, Living/Dining Combo
- Construction
- Brick Veneer, Stucco
- Floors
- Ceramic Tile, Wood
- Heating
- Electric
- Exterior Features
- Balcony
- Foundation
- Raised
- Parking
- 1.5 Car Garage, Attached, Off Street
- Elementary School
- Memminger
- Middle School
- Courtenay
- High School
- Burke
Mortgage Calculator
Listing courtesy of Listing Agent: Leslie Turner from Listing Office: Maison Real Estate.
Selling Office: Quas Realty.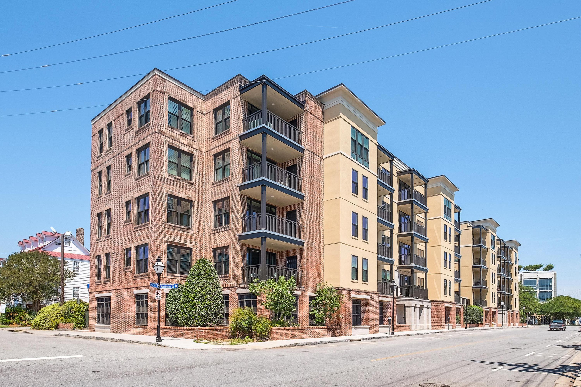
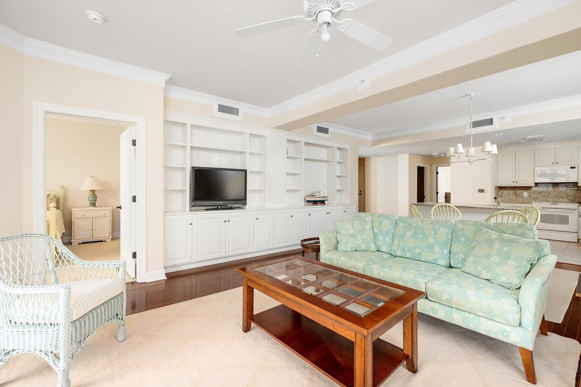
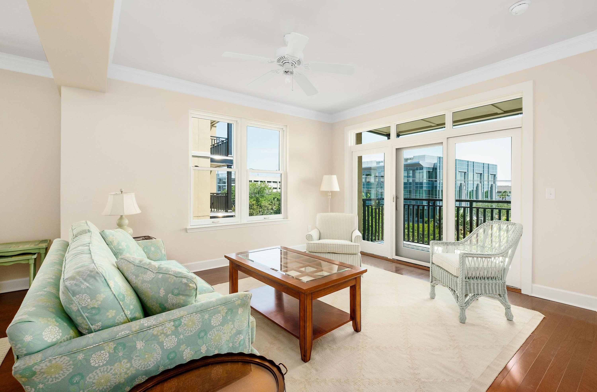
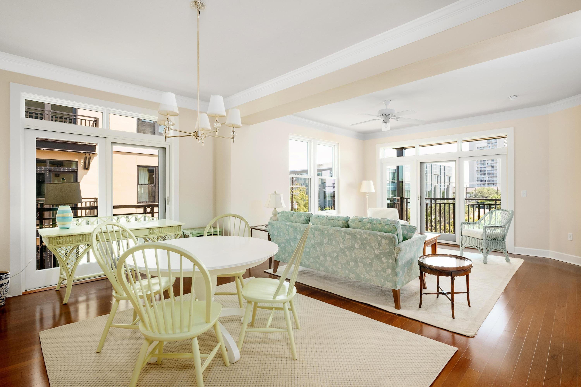
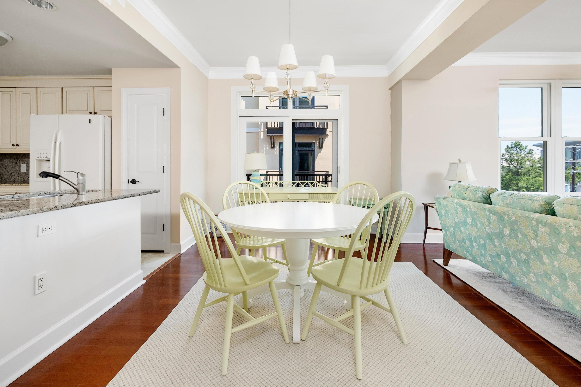
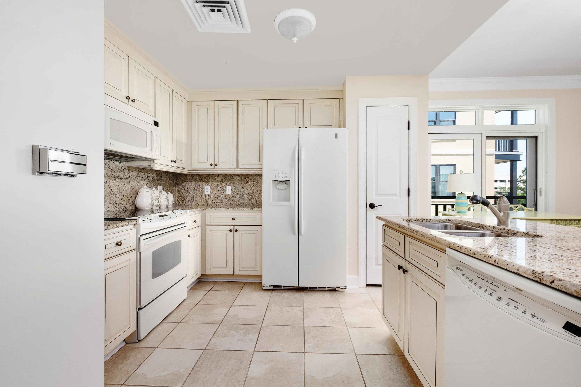
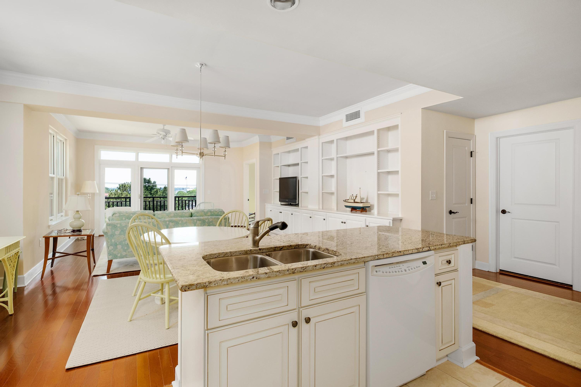
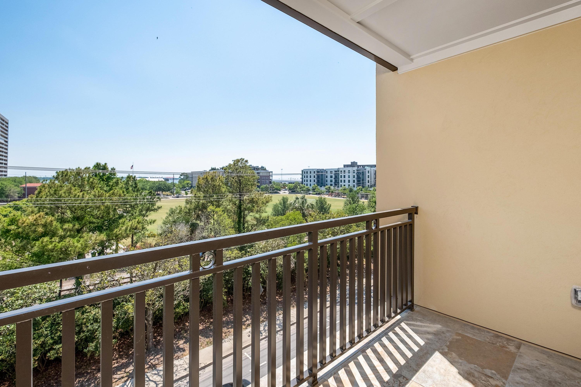
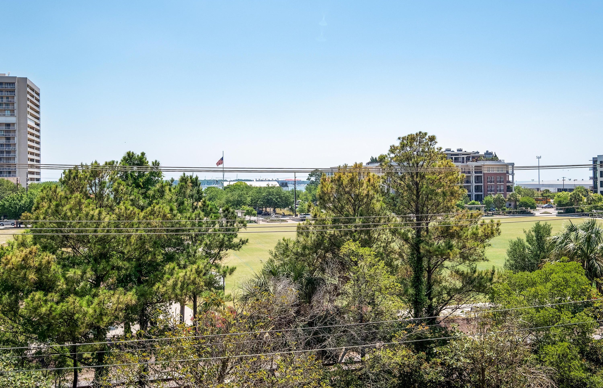
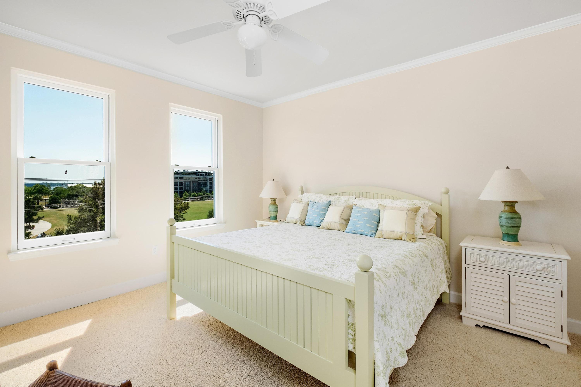
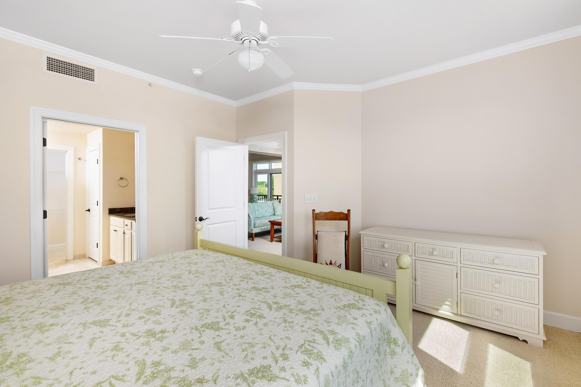
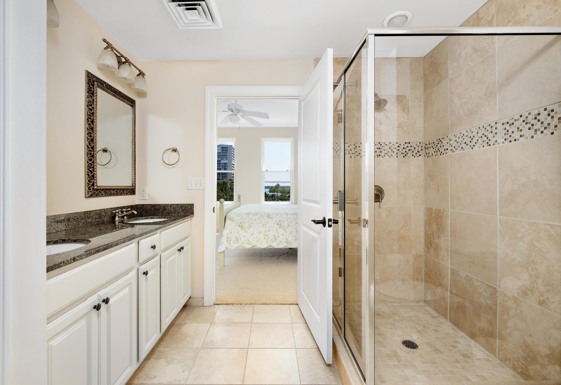
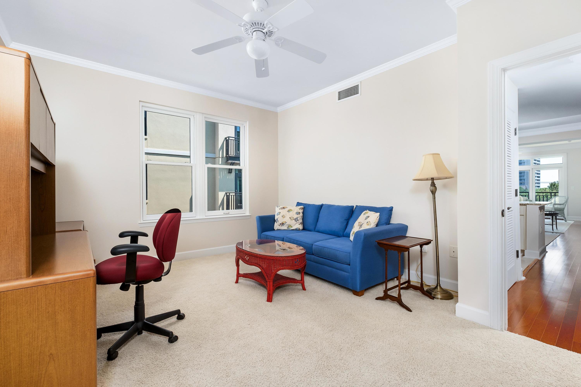
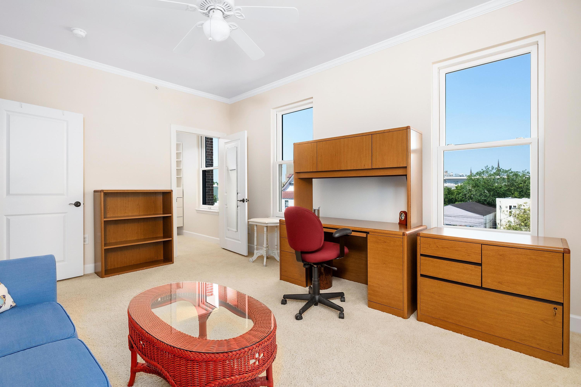
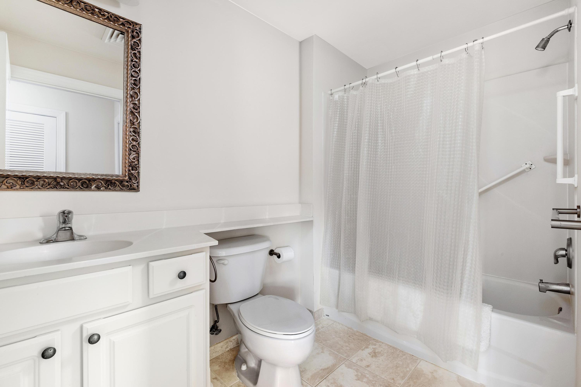
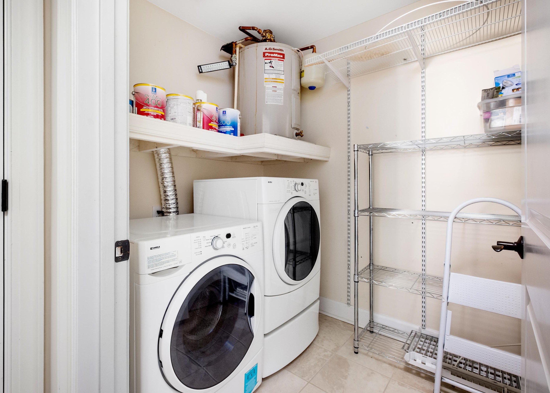
/t.realgeeks.media/resize/300x/https://u.realgeeks.media/kingandsociety/KING_AND_SOCIETY-08.jpg)