2618 Kiln Creek Circle, Mount Pleasant, SC 29466
- $565,000
- 4
- BD
- 3.5
- BA
- 2,700
- SqFt
- Sold Price
- $565,000
- List Price
- $565,000
- Status
- Closed
- MLS#
- 19014902
- Closing Date
- Dec 06, 2019
- Year Built
- 2004
- Style
- Traditional
- Living Area
- 2,700
- Bedrooms
- 4
- Bathrooms
- 3.5
- Full-baths
- 3
- Half-baths
- 1
- Subdivision
- Rivertowne Country Club
- Master Bedroom
- Ceiling Fan(s), Outside Access, Walk-In Closet(s)
- Tract
- The Pointe
- Acres
- 0.25
Property Description
Marsh views, great outdoor living spaces, an open floor plan, full amenities, and fantastic schools with this move in ready home! The back porch runs the entire width of the home, and part of this is screened for year round enjoyment. In the kitchen note the Jenn-Air gas range, granite counters with marble backsplash, stainless appliances, and wine cooler. The kitchen is open to the breakfast area/side porch as well as the den/back porch in an open layout that really helps to take advantage of the wooded and marsh views that make this property so unique. The den features a fireplace with granite surround and French doors which access the rear porch. Note the nicely sized separate dining room that opens to the foyer. The downstairs master bedroom features wood floors and an oversized walkin closet. The master bath boasts dual vanity sinks, separate soaking tub, and deep standing shower. Also on the first floor, a guest bedroom with full bath would make a nice guest retreat or home office since it's tucked away on the front corner of the home. Upstairs, 2 very spacious bedrooms share a Jack and Jill bath with a middle shower room and a personal sink/toilet on each side in a setup that offers more privacy than what you typically find. This Low Country style home combines some really nice upgrades (such as wood floors throughout) with a fantastic lot that you simply won't find with new construction at this price point. Enjoy the scenic outdoors with these beautiful marshes and trees!
Additional Information
- Levels
- Two
- Lot Description
- Cul-De-Sac, Wooded
- Interior Features
- Ceiling - Smooth, High Ceilings, Kitchen Island, Walk-In Closet(s), Ceiling Fan(s), Eat-in Kitchen, Family, Entrance Foyer, Pantry, Separate Dining, Study
- Construction
- Cement Plank
- Floors
- Ceramic Tile, Wood
- Roof
- Architectural
- Heating
- Electric
- Exterior Features
- Lawn Irrigation
- Foundation
- Raised
- Parking
- 2 Car Garage, Attached
- Elementary School
- Jennie Moore
- Middle School
- Laing
- High School
- Wando
Mortgage Calculator
Listing courtesy of Listing Agent: Lee Keadle from Listing Office: Carolina One Real Estate. 843-779-8660
Selling Office: Charleston Gateway Properties.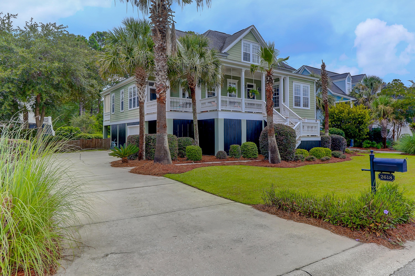
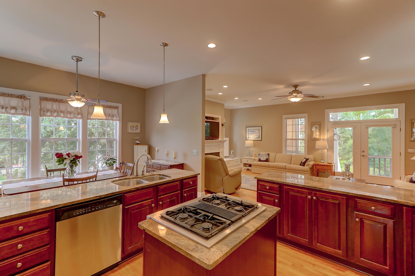
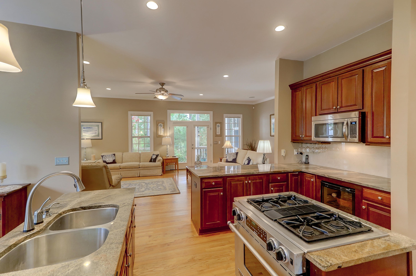
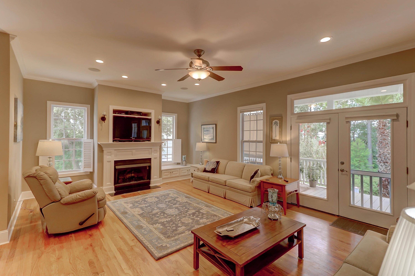
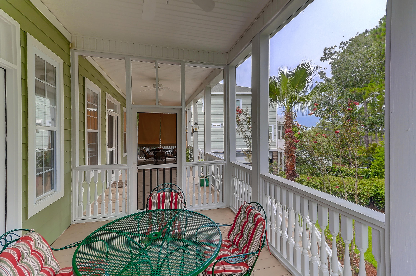
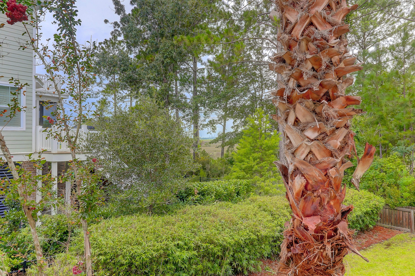
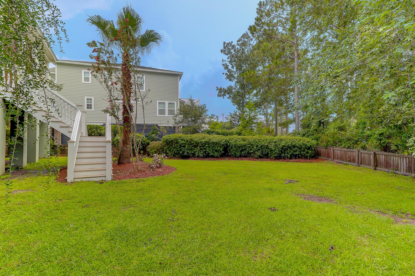
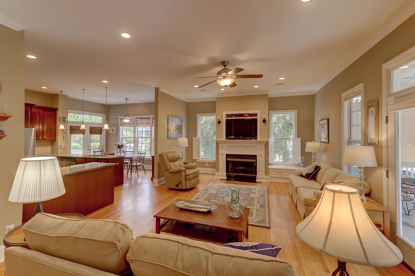
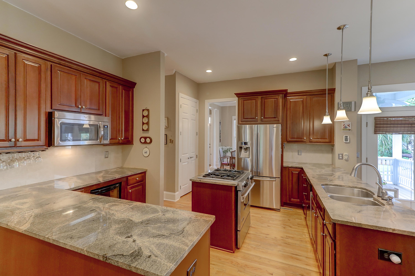
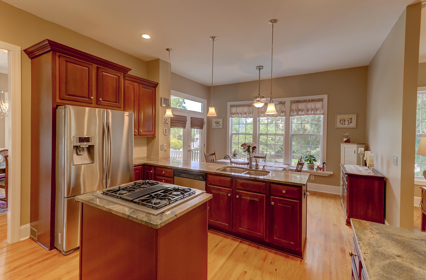
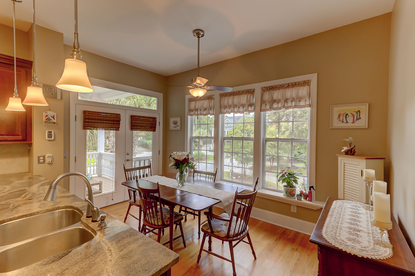
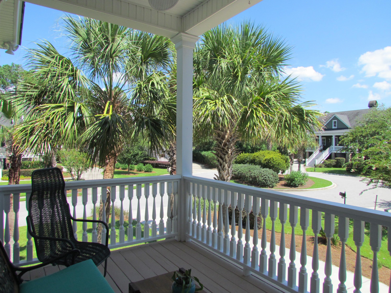
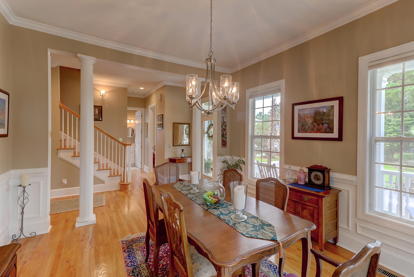
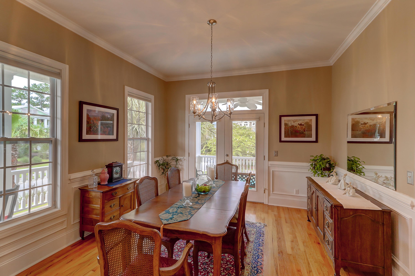
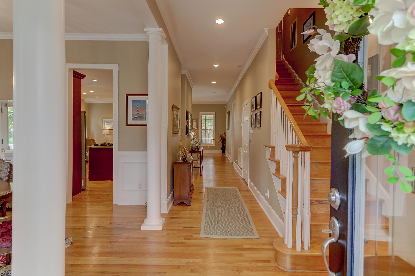
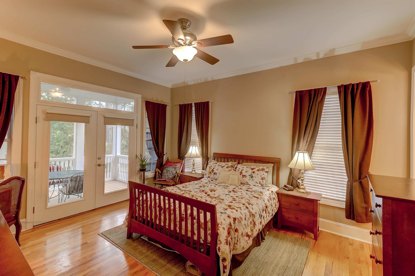
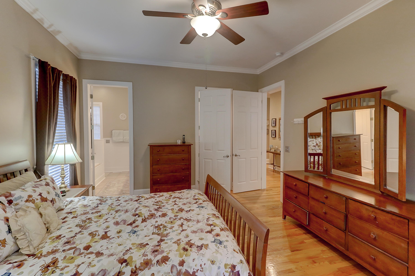
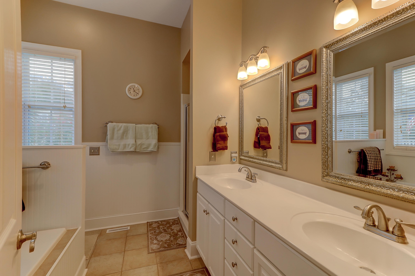
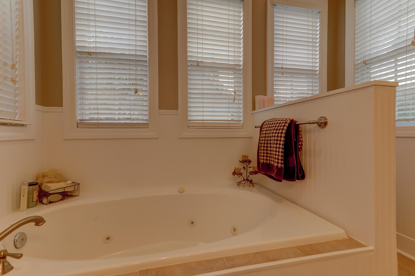
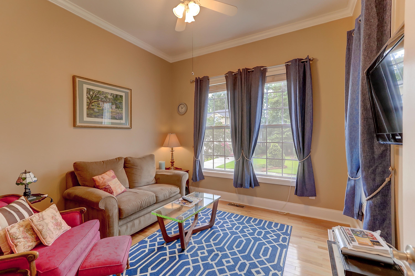
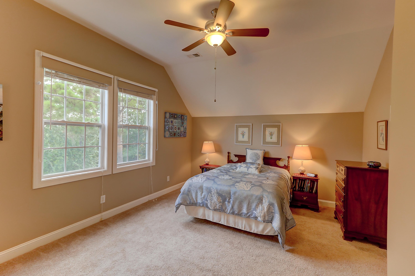
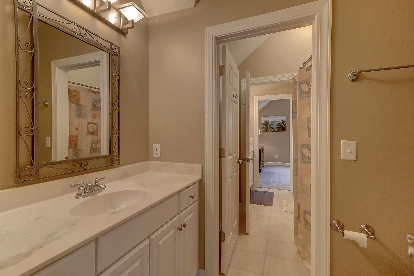
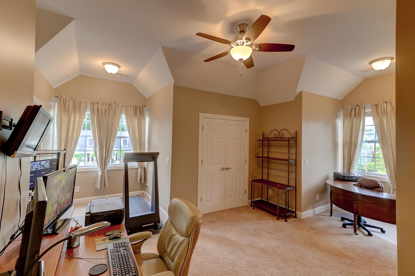
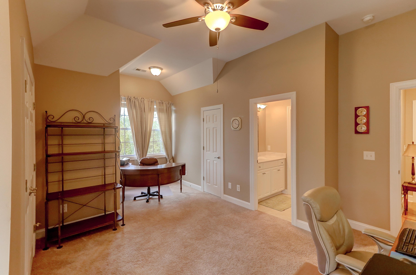
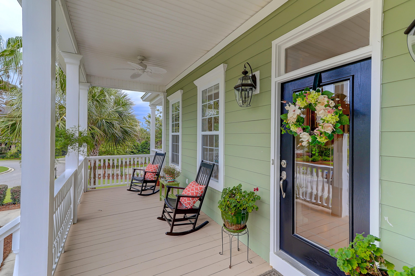
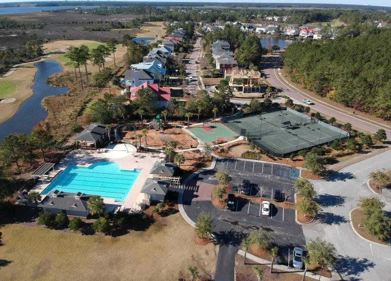
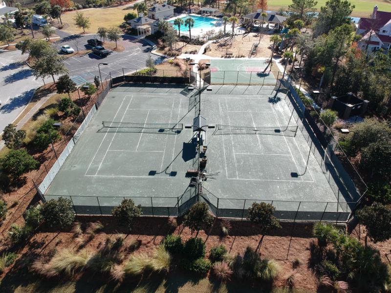
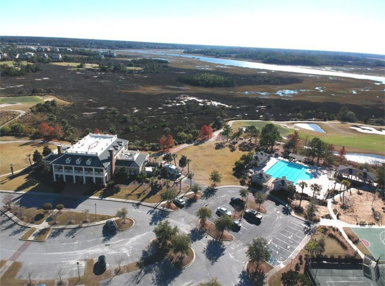
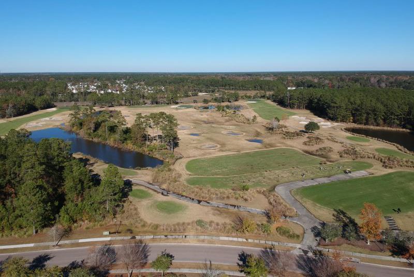
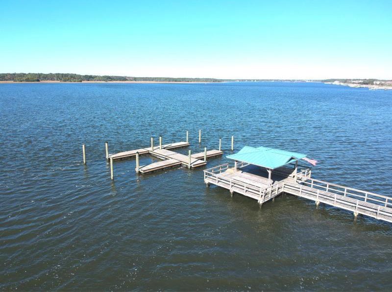
/t.realgeeks.media/resize/300x/https://u.realgeeks.media/kingandsociety/KING_AND_SOCIETY-08.jpg)