2800 Latrobe Court, Mount Pleasant, SC 29466
- $515,000
- 5
- BD
- 3.5
- BA
- 3,156
- SqFt
- Sold Price
- $515,000
- List Price
- $530,000
- Status
- Closed
- MLS#
- 19013548
- Closing Date
- Sep 12, 2019
- Year Built
- 2005
- Style
- Traditional
- Living Area
- 3,156
- Bedrooms
- 5
- Bathrooms
- 3.5
- Full-baths
- 3
- Half-baths
- 1
- Subdivision
- Rivertowne Country Club
- Master Bedroom
- Ceiling Fan(s), Sitting Room, Split, Walk-In Closet(s)
- Acres
- 0.34
Property Description
Love... that's what you will feel when you see this beautiful 5 bedroom, 3.5 bathroom executive home in Rivertowne Country Club! Gorgeous premium corner lot framed by palm trees and a long driveway makes the perfect welcome home. Step inside to find a two story foyer, hardwood floors and a graceful wrap staircase. Large formal dining room on the right can easily accommodate your dining suite and the open floor plan makes this home perfect for entertaining a crowd - everyone will want to be on your guest list! A private office space to the left of the foyer has a charming arched entryway. The spacious family room has a fireplace and two story ceilings, allowing for lots of natural light throughout the home. The family room is open to the breakfast room and the kitchen, which willmake the home chef happy with an absolute ton of custom cabinetry, granite counters, tile backsplash and new stainless appliances (that all convey!). There is also a glorious sunroom off the family room which is going to be everyone's favorite spot in the home, with a ton of space and windows overlooking an incredible backyard. Let's talk about this backyard... do you want your own island getaway? A large custom deck overlooking a beautiful, deep blue, salt water pool and expansive lawn makes every day feel like a vacation in paradise! The master suite is downstairs and has room for a sitting area and features a luxurious master bathroom, with a large tiled walk in shower, dual vanities and a huge walk in closet. There is also a mother-in-law suite on the opposite side of the home, perfect for guests or extended family with the en suite bathroom. Upstairs, you will find three additional large bedrooms and shared bathroom. This home will be the envy of your friends, and the community will make you so happy = there are a variety of golf and social membership opportunities available at the club house, and community amenities like tennis, swimming, play parks and an abundance of walking trails. Such a convenient neighborhood where you can hop in your golf cart to run to the grocery store or grab a bite to eat right in the neighborhood! Hurry and get in this house so you can enjoy your summer poolside!
Additional Information
- Levels
- Two
- Lot Description
- Cul-De-Sac, High, Level
- Interior Features
- Ceiling - Cathedral/Vaulted, Ceiling - Smooth, Kitchen Island, Walk-In Closet(s), Ceiling Fan(s), Eat-in Kitchen, Family, Entrance Foyer, In-Law Floorplan, Office, Pantry, Separate Dining, Sun
- Construction
- Stucco, Vinyl Siding
- Floors
- Laminate, Vinyl, Wood
- Roof
- Architectural, Asphalt
- Heating
- Forced Air
- Exterior Features
- Lawn Irrigation
- Foundation
- Crawl Space
- Parking
- 2 Car Garage, Attached, Off Street, Garage Door Opener
- Elementary School
- Jennie Moore
- Middle School
- Laing
- High School
- Wando
Mortgage Calculator
Listing courtesy of Listing Agent: Marika Kary from Listing Office: Realty One Group Coastal.
Selling Office: Give Local Realty.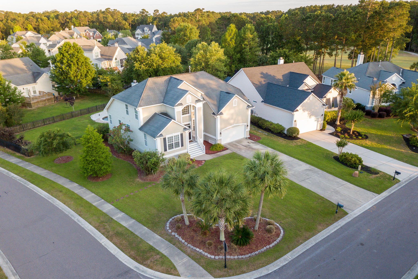
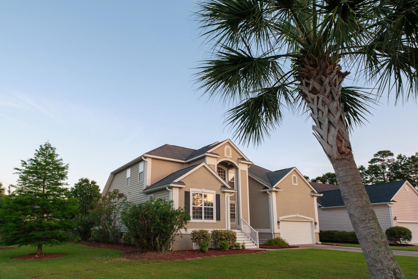
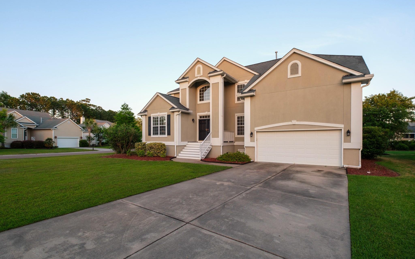
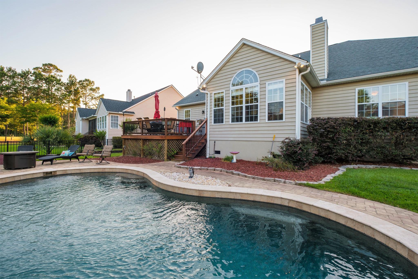
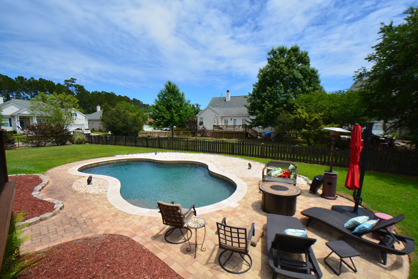
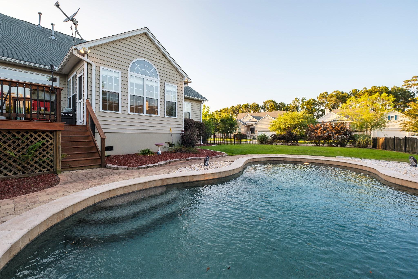
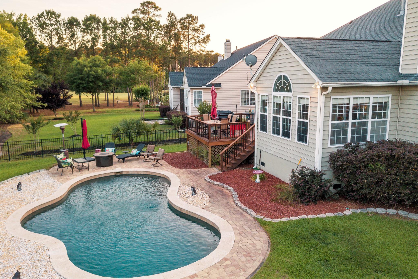
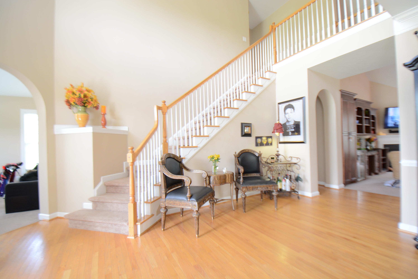
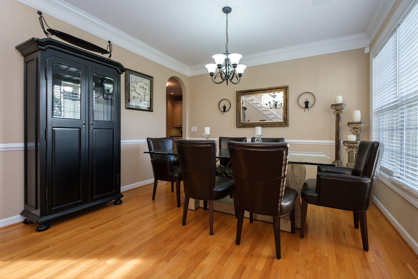
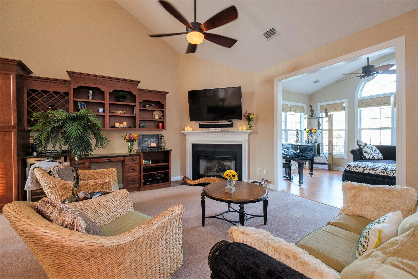
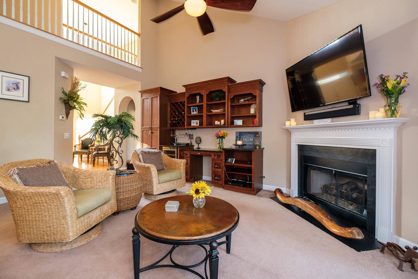
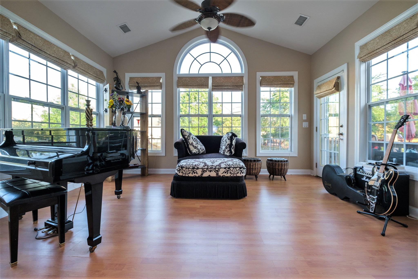
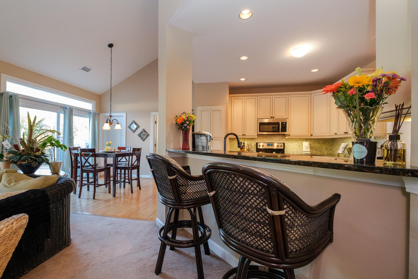
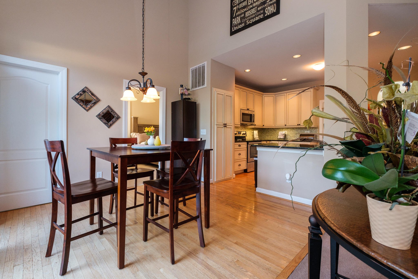
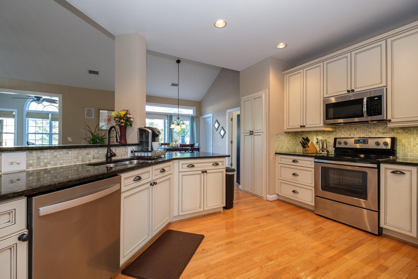
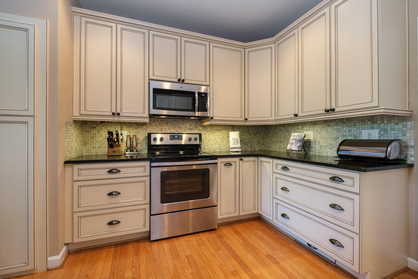
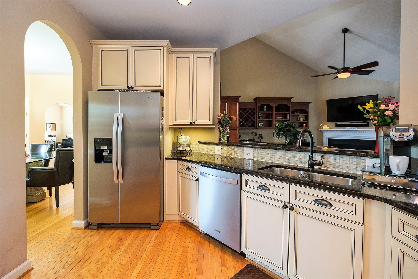
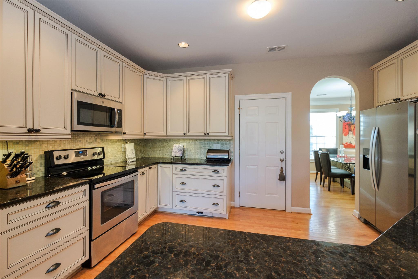
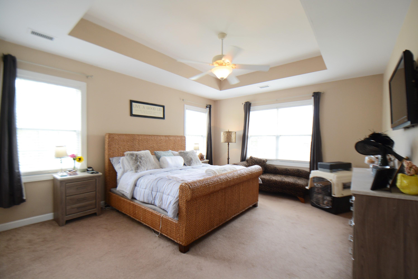
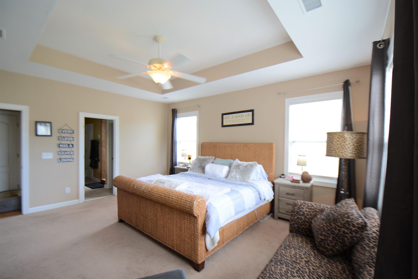
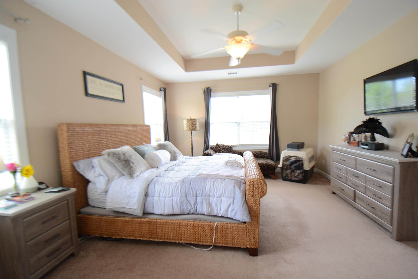
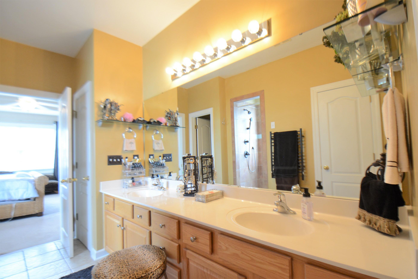
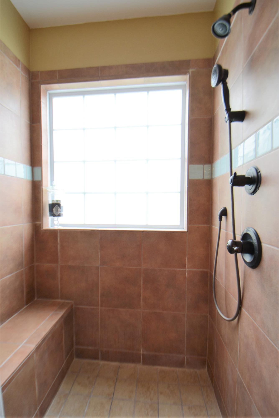
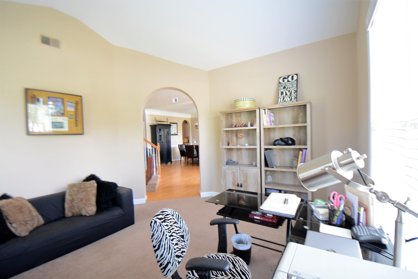
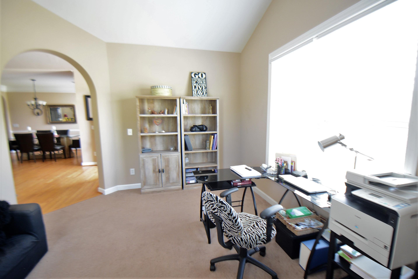
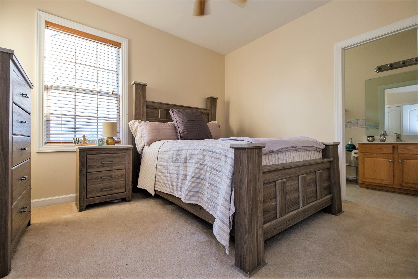
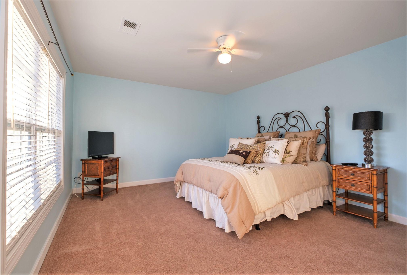
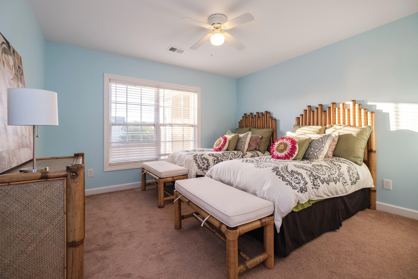
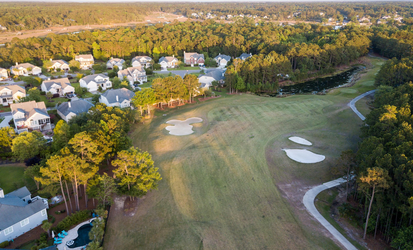
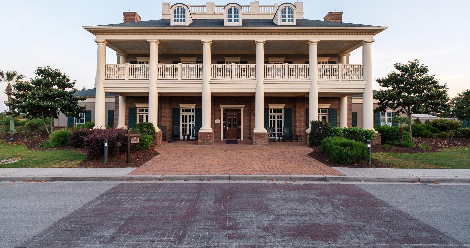
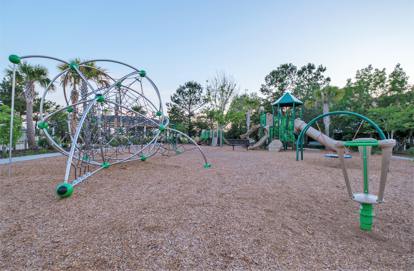
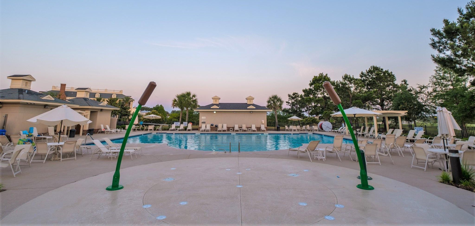
/t.realgeeks.media/resize/300x/https://u.realgeeks.media/kingandsociety/KING_AND_SOCIETY-08.jpg)