218 N Shelmore Boulevard, Mount Pleasant, SC 29464
- $1,515,000
- 6
- BD
- 6
- BA
- 5,349
- SqFt
- Sold Price
- $1,515,000
- List Price
- $1,585,000
- Status
- Closed
- MLS#
- 19013535
- Closing Date
- Aug 30, 2019
- Year Built
- 2008
- Style
- Traditional
- Living Area
- 5,349
- Bedrooms
- 6
- Bathrooms
- 6
- Full-baths
- 6
- Subdivision
- Ion
- Master Bedroom
- Ceiling Fan(s)
- Acres
- 0.19
Property Description
Don't miss out on this exquisite family home located in the much desired I'On neighborhood. Located across the street from Maybank Green, you can't help but enjoy the beautiful sunsets while sitting on the lovely wide wrap around porches. Built by Kirk Tanis, this home exudes exceptional attention to detail in its design and functionality and the floor plan accommodates an easy flow for family and entertaining. Some of the many special features include heart pine flooring, wide halls, tall ceilings (12 ' and beamed in the kitchen/breakfast/sunroom area), abundant light, and plenty of storage. The first floor consists of a formal living room and dining room, an office/family room, guest bedroom with full bath, butlers pantry, an oversized mud room, and a delightful open and airy kitchen/breakfast room/sunroom with large windows offering tremendous natural light. The gourmet kitchen includes an extra large center island, a 6 burner gas Wolf range with grill, Sub-Zero refrigerator, a separate Sub-Zero freezer, Bosch dishwasher, and a custom built-in China cabinet. The butlers pantry has an ice maker and wine cooler and a closet/pantry with shelves for additional storage. The family room offers a gas fireplace and built-in bookcases. Upstairs is a beautiful master bedroom and bath, two guest bedrooms with ensuite bathrooms and a convenient second floor laundry room. The third floor features an open playroom/media room and an additional guest room/fitness room and full bath. Over the detached garage is a perfect mother-in-law/Nanny suite with full bath. The ultimate home for living and entertaining!
Additional Information
- Levels
- 3 Stories
- Lot Description
- .5 - 1 Acre
- Interior Features
- Beamed Ceilings, Ceiling - Smooth, High Ceilings, Kitchen Island, Walk-In Closet(s), Central Vacuum, Eat-in Kitchen, Family, Formal Living, Entrance Foyer, Loft, In-Law Floorplan, Pantry, Separate Dining, Sun
- Construction
- Wood Siding
- Floors
- Ceramic Tile, Wood
- Roof
- Metal
- Heating
- Electric, Heat Pump
- Exterior Features
- Lawn Irrigation, Lighting
- Foundation
- Crawl Space
- Parking
- 2 Car Garage, Detached, Off Street, Garage Door Opener
- Elementary School
- James B Edwards
- Middle School
- Moultrie
- High School
- Wando
Mortgage Calculator
Listing courtesy of Listing Agent: Etta Connolly from Listing Office: William Means Real Estate, LLC.
Selling Office: The Brennaman Group.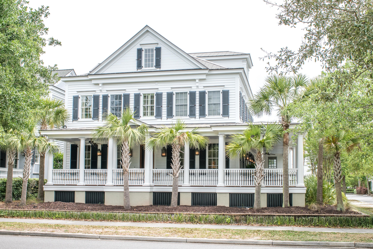

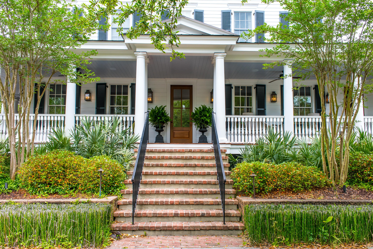
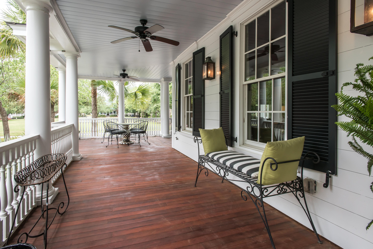
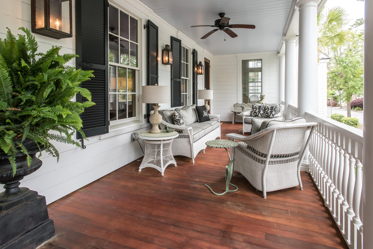
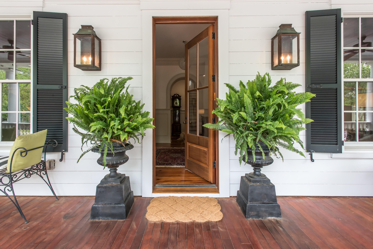
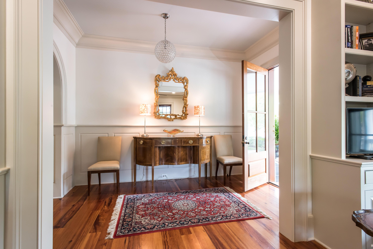
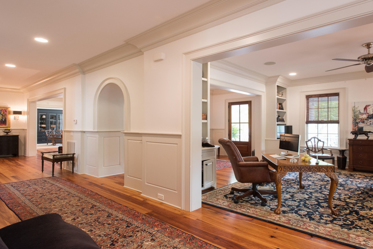
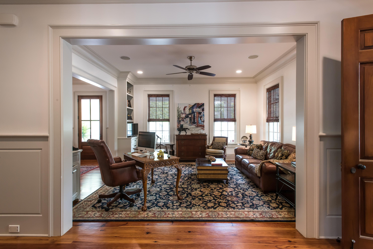
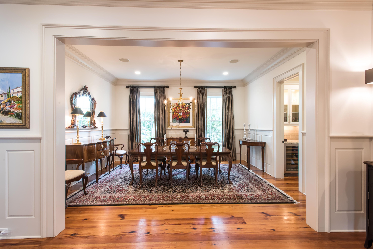
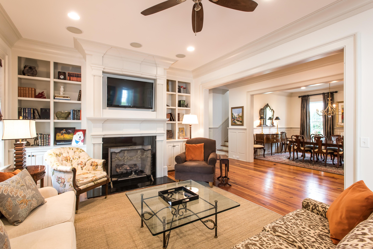
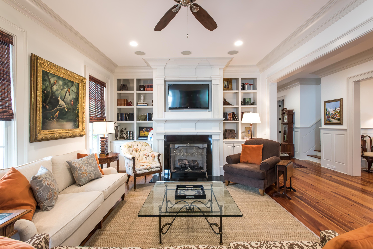
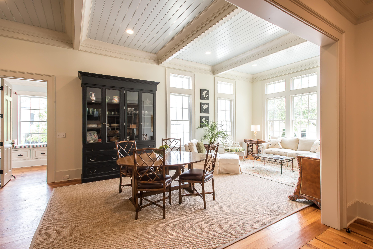
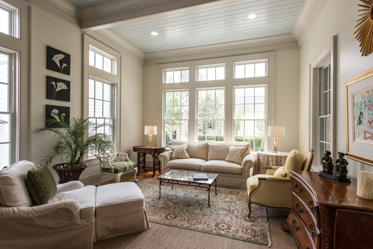
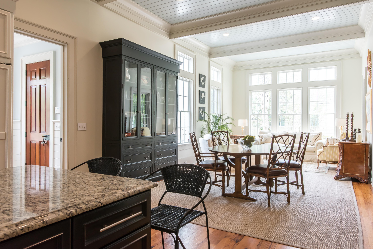
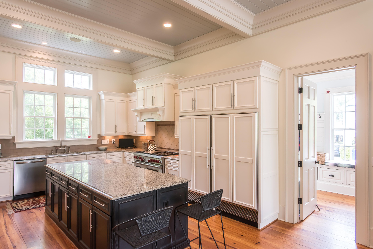
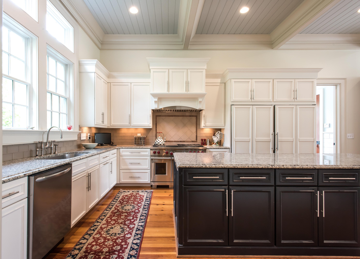
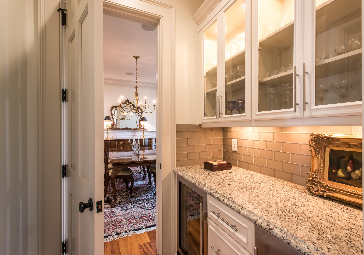
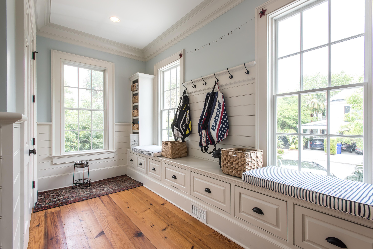

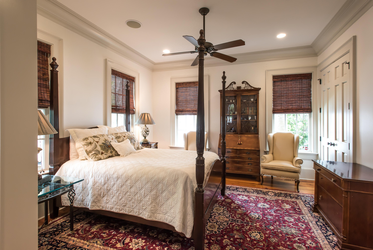
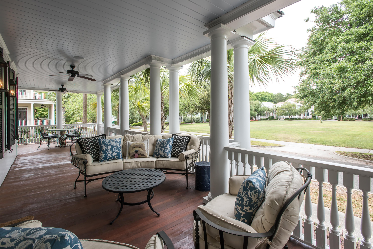
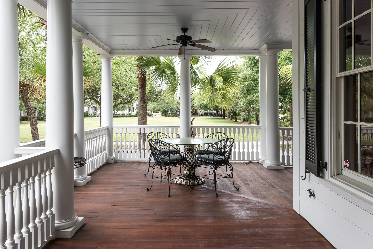
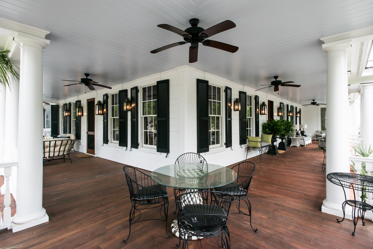
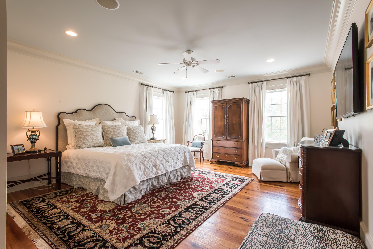
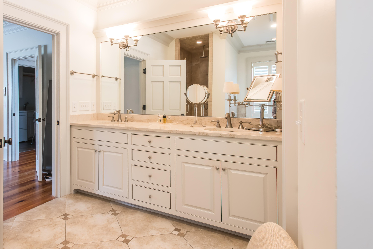
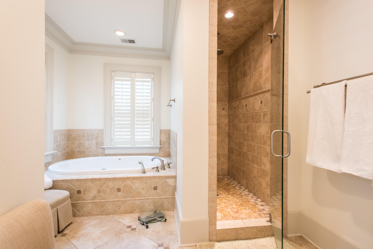
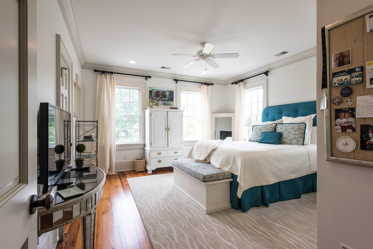
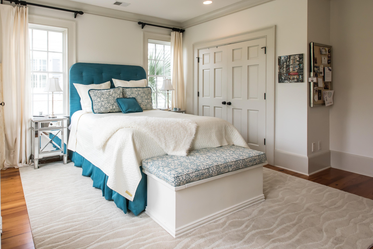
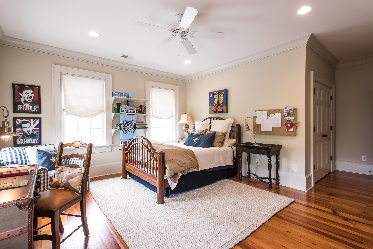
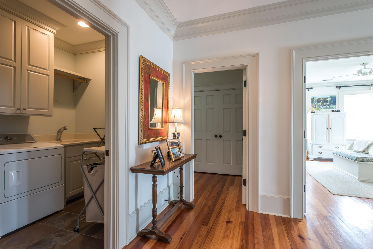
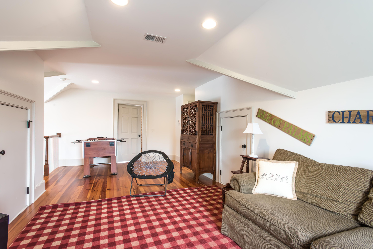
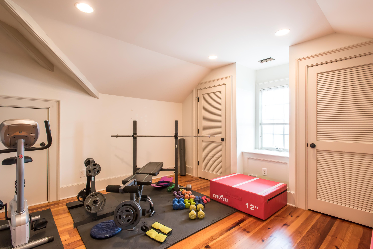
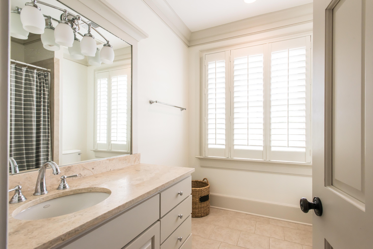

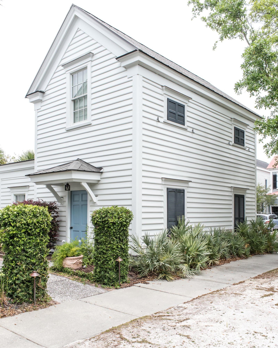
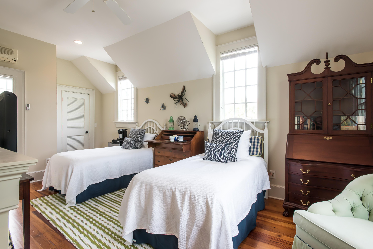
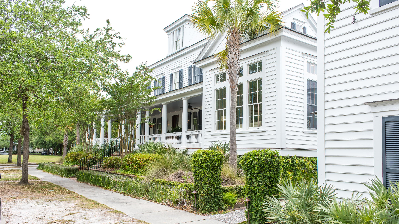
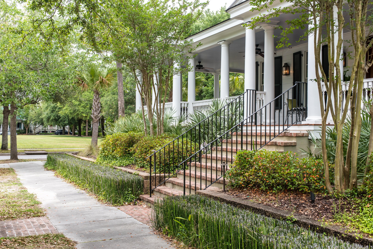
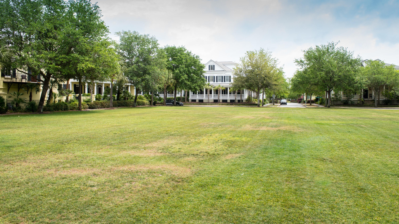
/t.realgeeks.media/resize/300x/https://u.realgeeks.media/kingandsociety/KING_AND_SOCIETY-08.jpg)