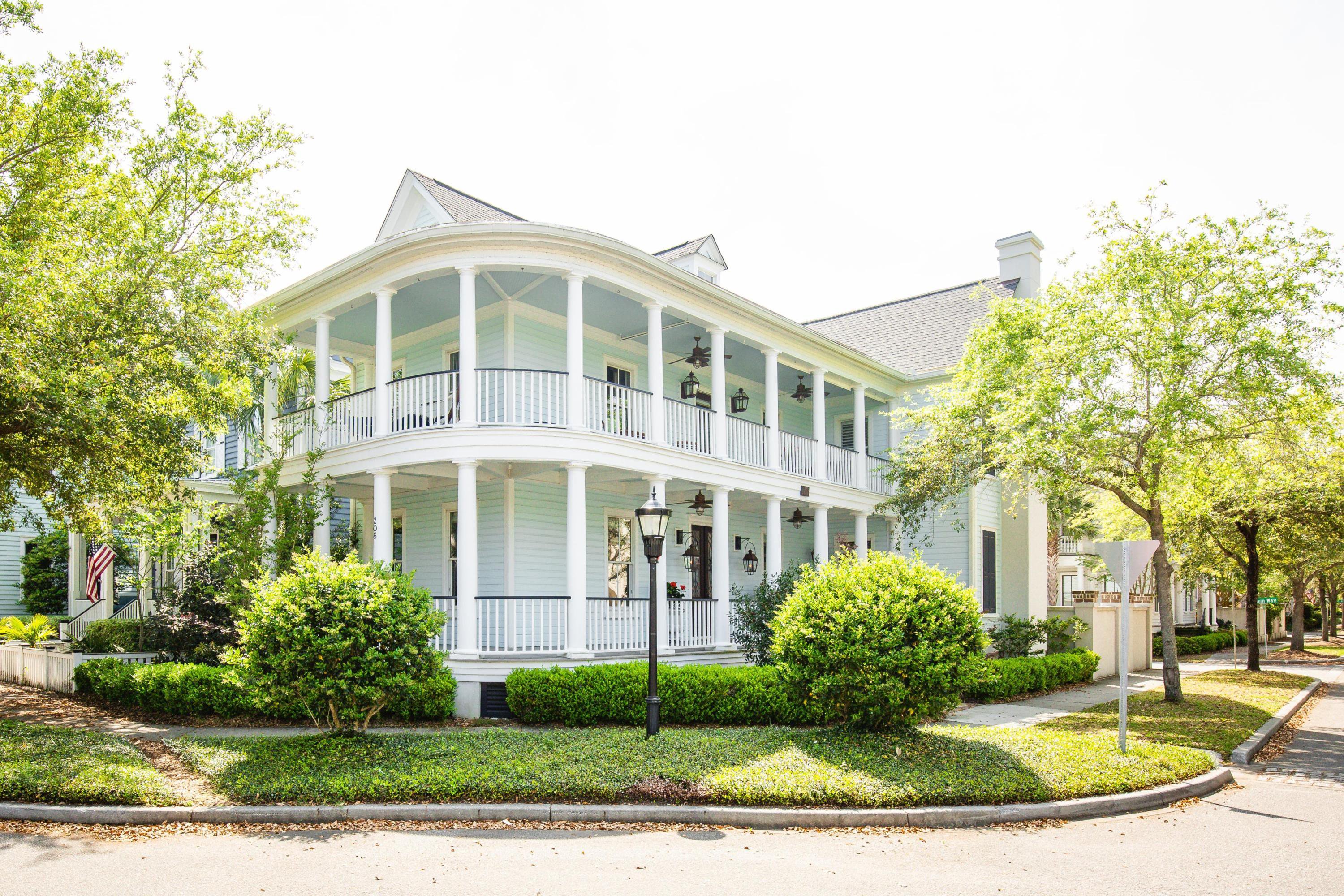205 N Shelmore Boulevard, Mount Pleasant, SC 29464
- $850,000
- 4
- BD
- 4
- BA
- 2,842
- SqFt
- Sold Price
- $850,000
- List Price
- $899,000
- Status
- Closed
- MLS#
- 19013020
- Closing Date
- Apr 14, 2020
- Year Built
- 2006
- Style
- Charleston Single, Traditional
- Living Area
- 2,842
- Bedrooms
- 4
- Bathrooms
- 4
- Full-baths
- 4
- Subdivision
- Ion
- Master Bedroom
- Ceiling Fan(s), Garden Tub/Shower, Multiple Closets
- Acres
- 0.09
Property Description
GREAT PRICE ON A 4 BEDROOM, 4 FULL BATH HOME WITH GARAGE & FROG!!! This classic Ion home is situated on a lovely corner lot with beautiful, curved, shaded double piazzas. This elegant and spacious ''Charleston single'' type home boasts an open floor plan, formal living and dining rooms, and gourmet kitchen opening onto a family room with sunny eat-in nook that overlooks the charming courtyard for outdoor dining. The attached garage has a FROG with large bedroom, kitchenette, and en suite bath. As you enter the home, you are welcomed by dual gas lanterns on each side of the custom front door and lovely curved piazza. This house features tons of natural light with windows on all 4 sides of the house. Located off the foyer, you will find a spacious open dining room and living room. The well-planned kitchen features stainless steel appliances, gas stove, granite countertops, an eating area with barstools,plenty of custom cabinets for storage, and opens onto the family room. Equipped with built-in bookcases and a gas fireplace, the spacious and bright family room flows onto the beautiful piazza and has a cute dining nook. Inside you will appreciate the heart pine floors, high ceilings, trim package including wainscoting in the dining room, and custom shutters. Upstairs, the spacious master bedroom features his & hers closets and large master bath with dual vanities, garden tub and separate shower. The laundry room is conveniently off the master bedroom. Also upstairs are 2 more bedrooms and a full luxury hall bathroom. The large room over the garage has a vaulted ceiling, kitchenette with mini-fridge, microwave, and sink, along with a tiled full bath en suite. The pretty iron side gate opens to a very private courtyard adjacent to off-street parking and the one car garage. This home is a short walk to jogging trails, shopping, and restaurants. Launch a boat at the community landing with day docking. Swim, exercise, and play tennis at the I'on Club. Downtown Charleston is a 10 minute drive, and area beaches are nearby.
Additional Information
- Levels
- Two
- Interior Features
- Ceiling - Smooth, High Ceilings, Garden Tub/Shower, Walk-In Closet(s), Ceiling Fan(s), Family, Formal Living, Entrance Foyer, Frog Attached, Living/Dining Combo, In-Law Floorplan, Separate Dining
- Construction
- Wood Siding
- Floors
- Ceramic Tile, Wood
- Roof
- Asphalt
- Heating
- Heat Pump
- Exterior Features
- Lawn Irrigation, Lighting
- Foundation
- Crawl Space
- Parking
- 1 Car Garage, Attached, Off Street, Garage Door Opener
- Elementary School
- James B Edwards
- Middle School
- Moultrie
- High School
- Wando
Mortgage Calculator
Listing courtesy of Listing Agent: Leslie Turner from Listing Office: Maison Real Estate.
Selling Office: Maison Real Estate.
/t.realgeeks.media/resize/300x/https://u.realgeeks.media/kingandsociety/KING_AND_SOCIETY-08.jpg)