310 Lesesne Street, Daniel Island, SC 29492
- $1,500,000
- 6
- BD
- 5.5
- BA
- 4,567
- SqFt
- Sold Price
- $1,500,000
- List Price
- $1,595,000
- Status
- Closed
- MLS#
- 19012963
- Closing Date
- Jul 30, 2019
- Year Built
- 2015
- Style
- Traditional
- Living Area
- 4,567
- Bedrooms
- 6
- Bathrooms
- 5.5
- Full-baths
- 5
- Half-baths
- 1
- Subdivision
- Daniel Island
- Master Bedroom
- Ceiling Fan(s), Garden Tub/Shower, Outside Access, Walk-In Closet(s)
- Tract
- Daniel Island Park
- Acres
- 0.33
Property Description
This spectacular custom home in Daniel island Park has expansive pond and golf views of the Ralston Creek Golf Course. This home was designed to flow from the inside to the outdoors with the most magnificent porches. It is truly the perfect home for entertaining, just open any of the multiple mahogany french doors to extend your party to the porches and enjoy the breezes and views off the golf course. It is featured in CH&D Summer issue, Outdoor Spaces to be released in July. From the moment you walk inside, you are greeted by soaring ceilings, elegant shiplap, and stunning lighting. The first floor features a spacious foyer and main living area with the family room, dining area and kitchen all open to one another. The gourmet kitchen features a large center island, pantry, customcabinets, granite countertops, Wolf 36'' gas range, a Bosch dishwasher and a SubZero 36'' built-in refrigerator. The family room and dining room both feature multiple doors leading to the front porch. The main floor also has a bedroom with full bath and a mudroom with built-ins that leads to the garage via a covered walkway. There is a covered brick porch and a patio located off the main living area. The master suite is upstairs with outdoor access and breathtaking views from the upstairs porch. The master suite has a large walk-in closet with built-ins, a bath with double vanities, custom built-in medicine cabinets, a spa tub and separate shower. There are three additional bedrooms on the second floor, one with a private full bath and two share a jack and jill bath. There is a large laundry room with custom cabinets that also opens directly to the master closet. The mother-in-law suite or sixth bedroom is located over the two-car garage and includes a full bath, a walk-in closet and access to a private balcony. This large corner lot has privacy and plenty of space to add a pool. Additional features of this fully custom house include: 5'' wide white oak flooring throughout the home, custom mahogany front door, gas lanterns, tankless water heater, 15 SEER HVAC, irrigation system, shiplap and custom molding and much more. If you want additional privacy for the side yard, the buyer can chose their fence style and have it installed at the seller's expense, seller will pay for installed and painted fence ($8600) with an acceptable offer. This property includes Daniel Island Club social membership privileges with the opportunity to upgrade to a Sport membership, or an Invitational Golf membership. Buyer pays a one time neighborhood enhancement fee of .5% x sales price to Daniel Island Community Fund at closing. Daniel Island Resale Addendum, Property Disclosure and Community Fund Disclosure are attached.
Additional Information
- Levels
- Two
- Interior Features
- Ceiling - Cathedral/Vaulted, Garden Tub/Shower, Kitchen Island, Walk-In Closet(s), Ceiling Fan(s), Bonus, Family, Formal Living, Entrance Foyer, Frog Detached, Game, Great, Living/Dining Combo, Media, In-Law Floorplan, Pantry, Separate Dining
- Construction
- Cement Plank
- Floors
- Ceramic Tile, Wood
- Roof
- Asphalt, Metal
- Exterior Features
- Lawn Irrigation
- Foundation
- Slab
- Parking
- 2 Car Garage, Detached, Other (Use Remarks)
- Elementary School
- Daniel Island
- Middle School
- Daniel Island
- High School
- Philip Simmons
Mortgage Calculator
Listing courtesy of Listing Agent: Tricia Peterson from Listing Office: Island House Real Estate.
Selling Office: Carolina One Real Estate.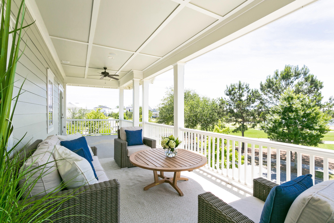
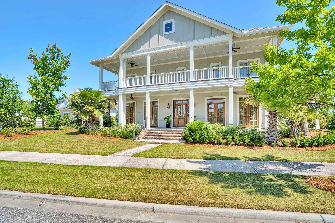
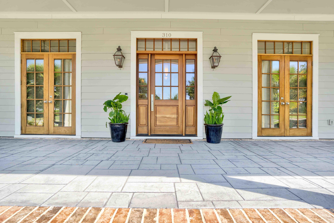
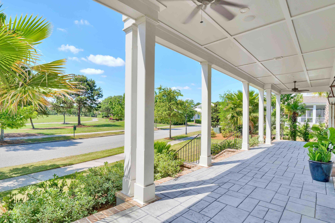
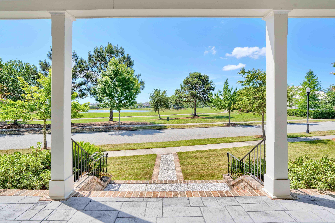
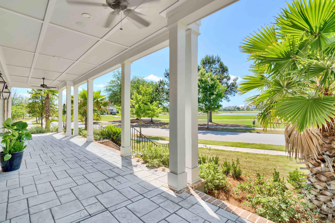
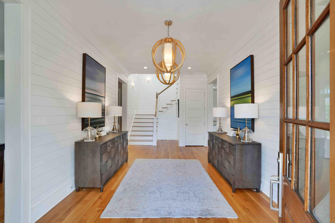
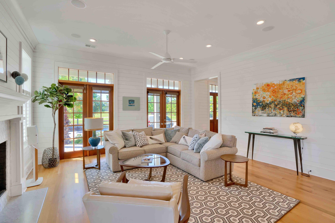
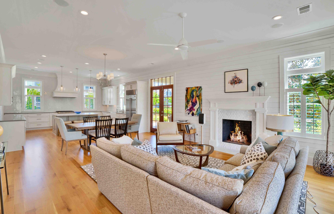
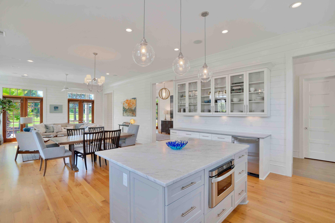
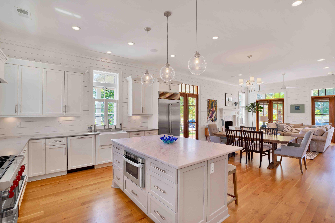
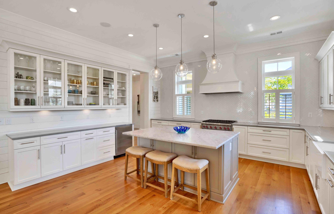
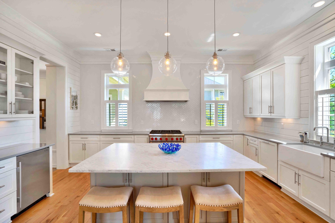
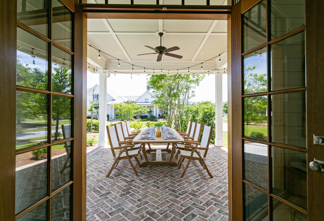
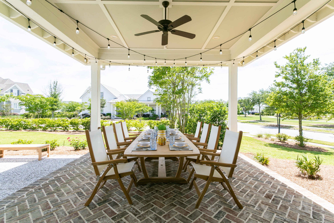
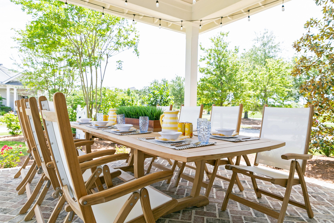
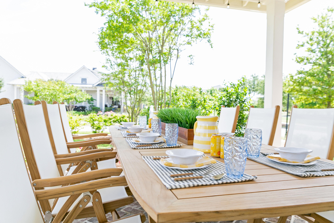
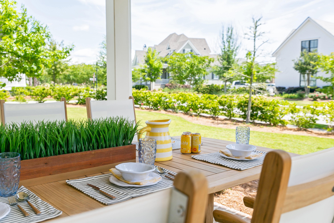
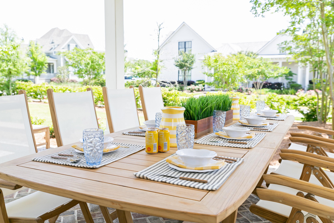
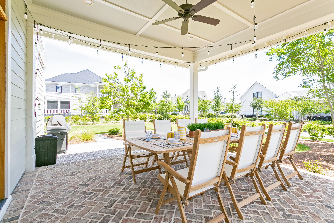
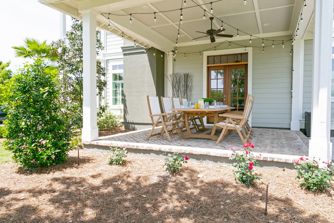
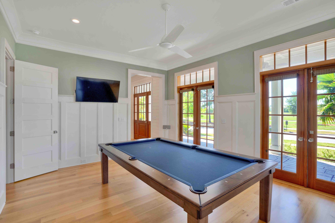
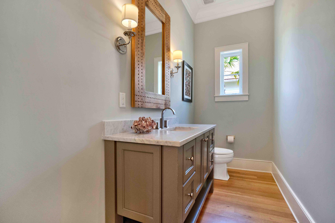
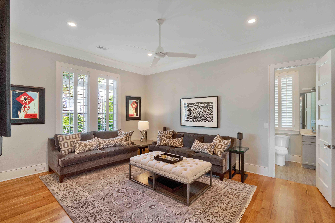
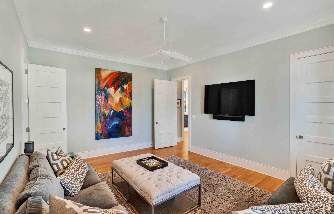
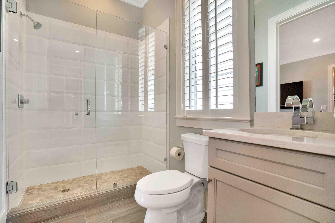
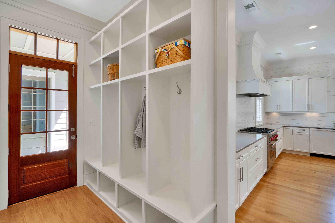

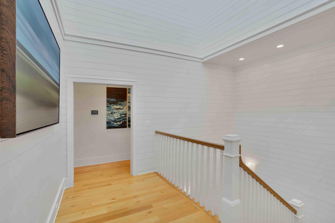
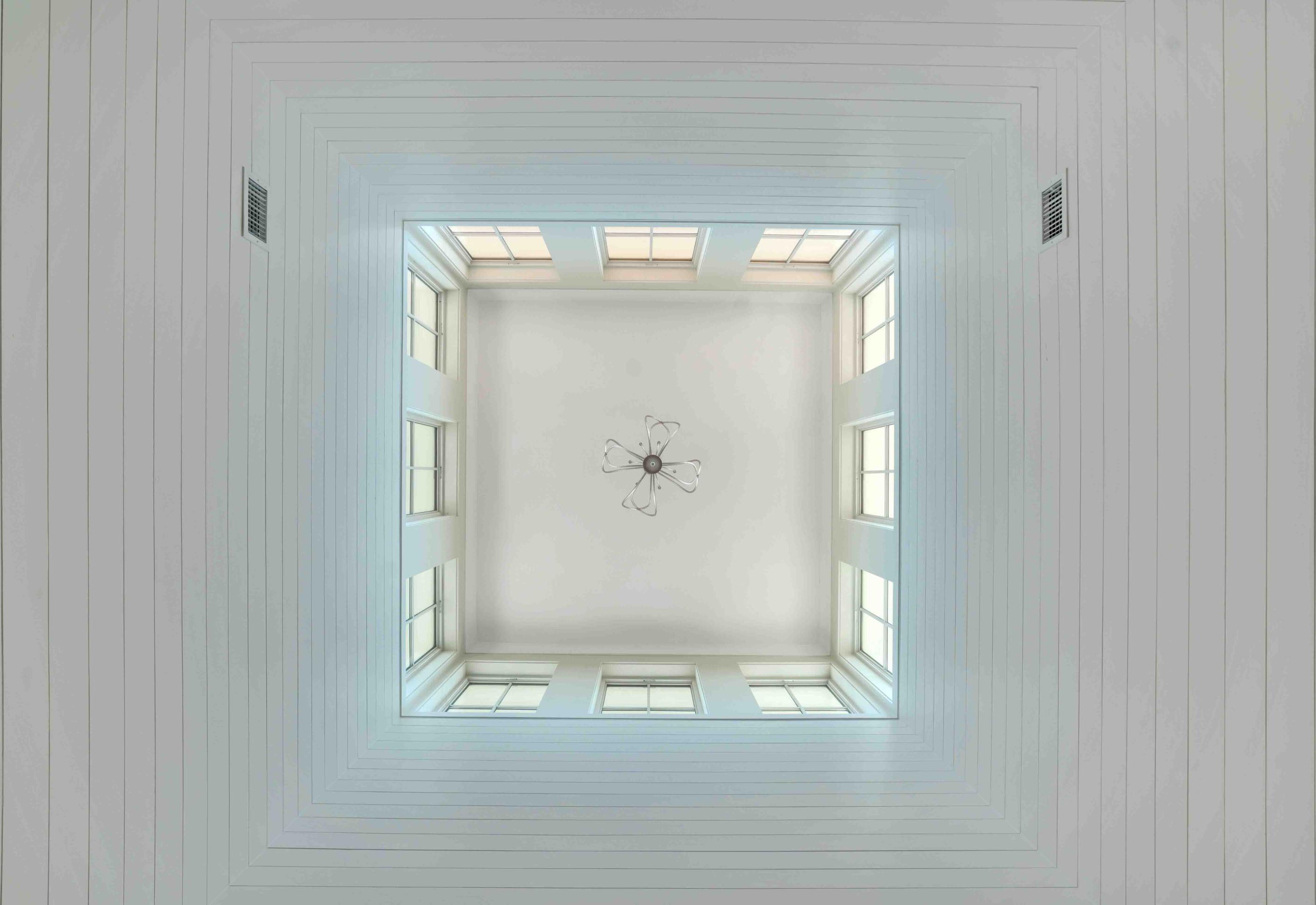
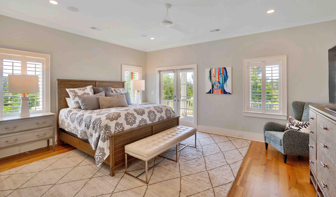
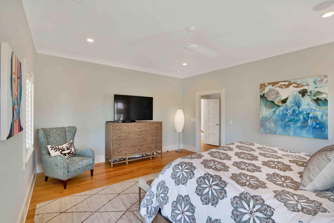
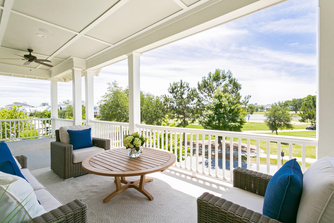
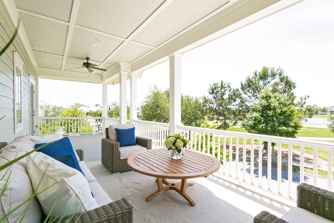
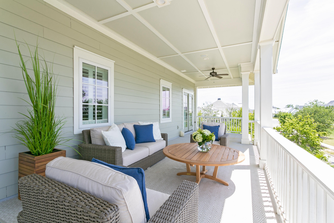
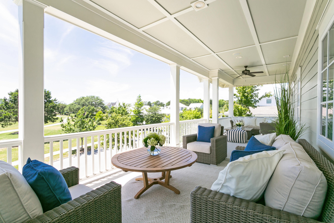
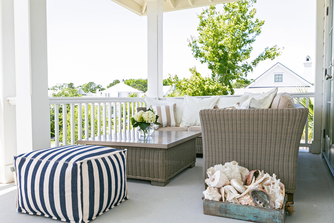
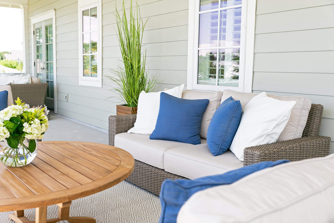
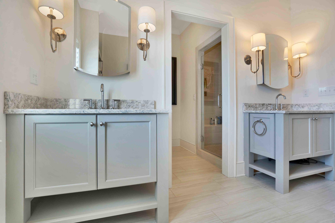
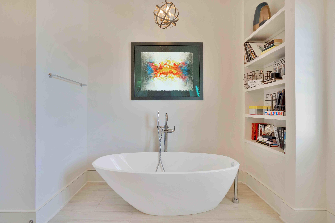
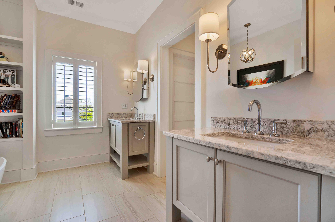
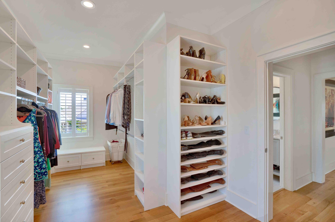
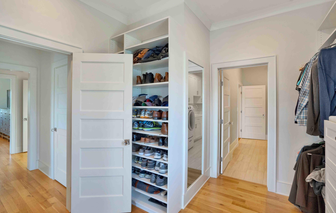
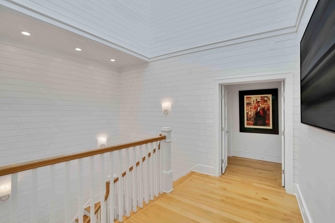
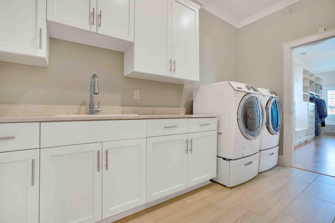
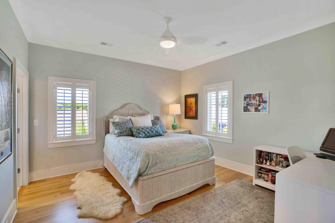
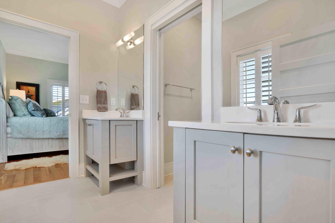
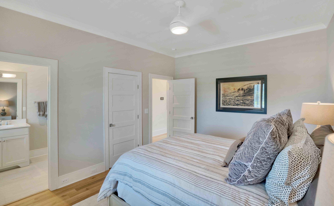
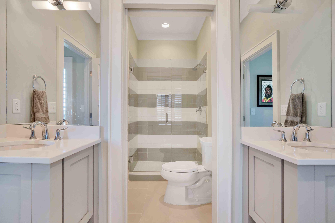
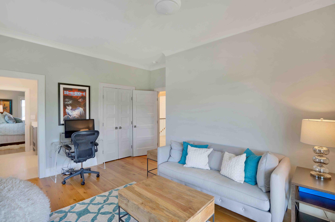
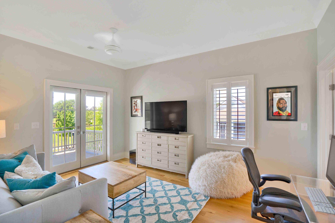
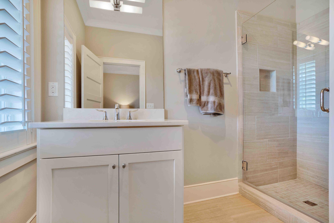
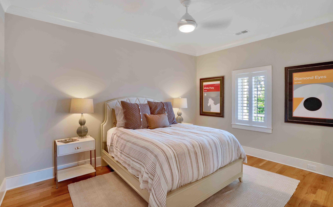
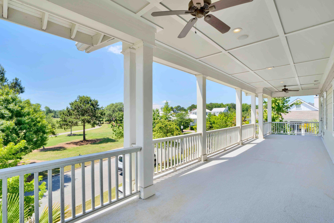
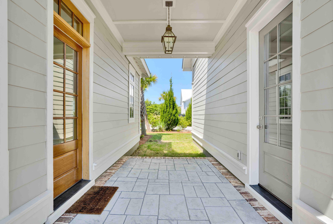
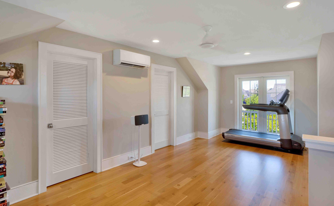
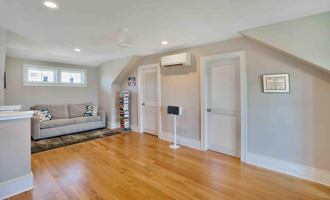
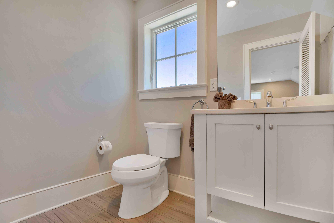
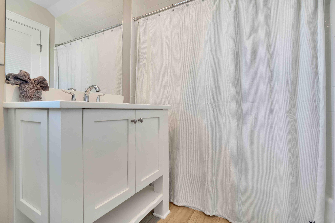
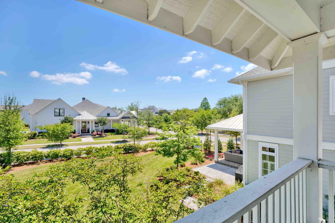
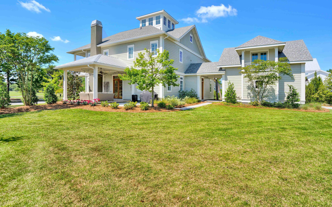
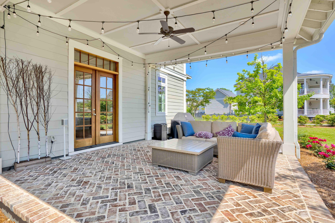
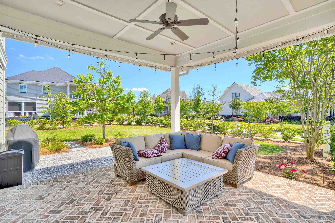
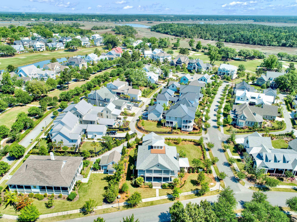
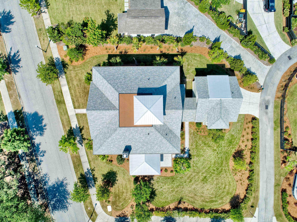
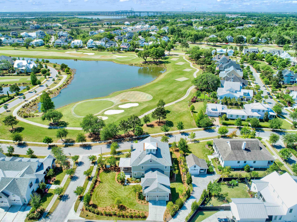
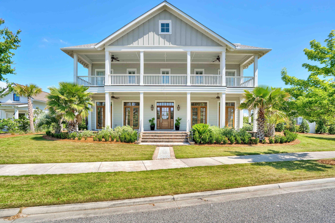
/t.realgeeks.media/resize/300x/https://u.realgeeks.media/kingandsociety/KING_AND_SOCIETY-08.jpg)