1084 Griswold Street, Mount Pleasant, SC 29466
- $449,000
- 3
- BD
- 3.5
- BA
- 2,722
- SqFt
- Sold Price
- $449,000
- List Price
- $459,000
- Status
- Closed
- MLS#
- 19012449
- Closing Date
- Aug 09, 2019
- Year Built
- 2007
- Living Area
- 2,722
- Bedrooms
- 3
- Bathrooms
- 3.5
- Full-baths
- 3
- Half-baths
- 1
- Subdivision
- Hamlin Plantation
- Master Bedroom
- Garden Tub/Shower, Walk-In Closet(s)
- Tract
- Waverly
Property Description
Welcome to Hamlin Plantation. Dynamic planned community overlooking the Hamlin Sound, just 13 miles from Beautiful Downtown Charleston, 7 Miles from Shem Creek, & only 6 Miles from the Sandy Beaches of Isle of Palms & Wild Dunes.In the heart of Mt Pleasant, SC with a Gorgeous Community Clubhouse, Jr Olympic Pool & Swim Progarm, Fitness Center, Tennis Courts, Trails, Boat Storage & Ocean Breezes, this lovely Townhome has it all, including a fantastic price when compared to other Hamlin Townhomes with the exact same floorplan. Enjoy high ceilings, crown molding & bright windows throughout the home. The spacious kitchen has granite, tons of cabinets, center island and a vaulted ceiling.The downstairs Master Suite is tailored with a jetted tub and wonderful walk in closets.The upstairs has 2more bedrooms, each with a private bath and a wonderful open family/bonus room.Plenty of attic & storage space too.The back porch overlooks a welcoming, fenced yard, a pond and a driveway off the private back Attached and hidden two car garage off the kitchen (enter from back alley) is so surprising and well organized.A great place to park your cars, bikes & golf cart. 1084 Griswold St lives like a full size home. Wonderful natural light. This home also has custom hurricane shutters as well as a direct line connection for a generator through the electrical box.
Additional Information
- Levels
- Two
- Interior Features
- Ceiling - Cathedral/Vaulted, Ceiling - Smooth, High Ceilings, Garden Tub/Shower, Walk-In Closet(s), Ceiling Fan(s), Eat-in Kitchen, Family, Living/Dining Combo, Loft
- Construction
- Cement Plank, See Remarks
- Floors
- Ceramic Tile, Wood
- Roof
- Architectural
- Exterior Features
- Lawn Irrigation
- Foundation
- Crawl Space
- Parking
- 2 Car Garage, Attached, Garage Door Opener
- Elementary School
- Jennie Moore
- Middle School
- Laing
- High School
- Wando
Mortgage Calculator
Listing courtesy of Listing Agent: Paige Grimball from Listing Office: Carolina One Real Estate. 843-779-8660
Selling Office: Carolina One Real Estate.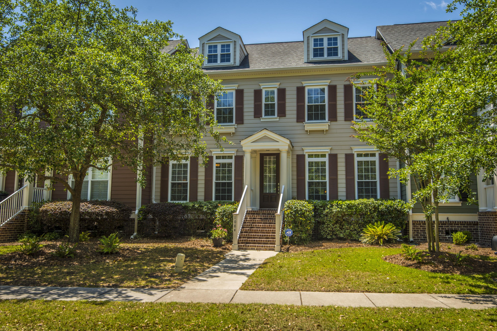
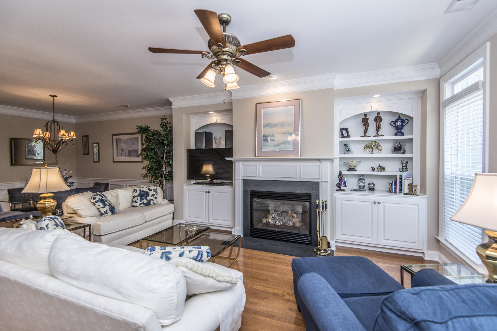
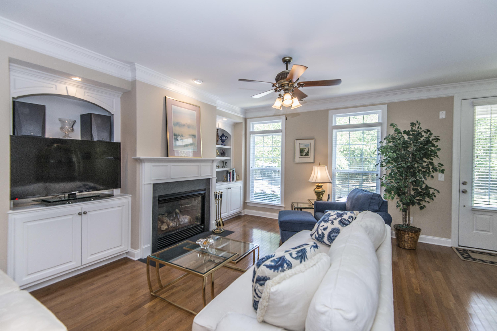
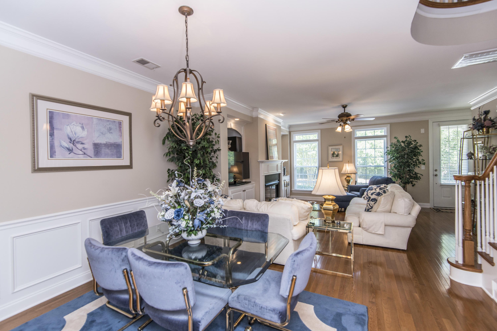
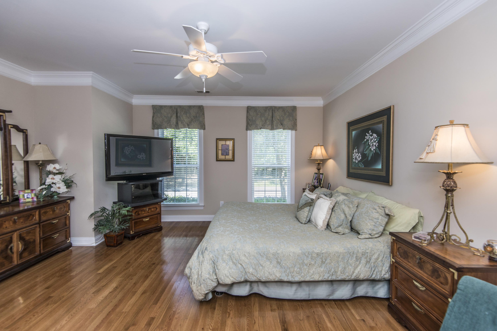
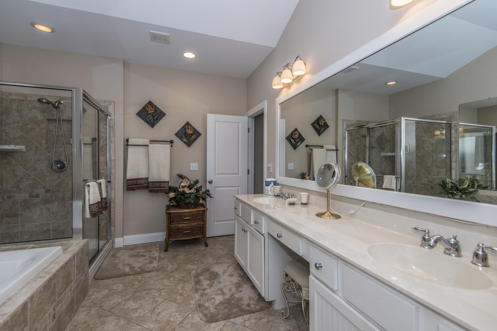
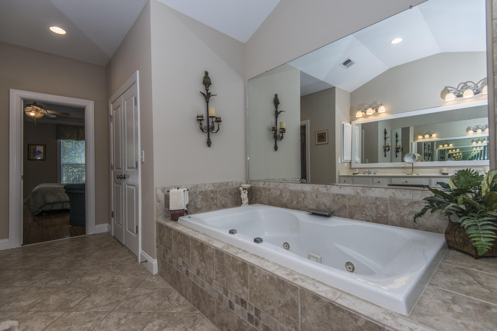
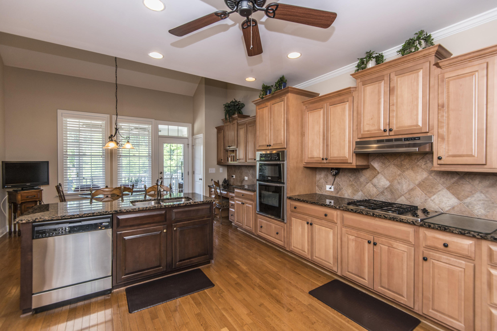
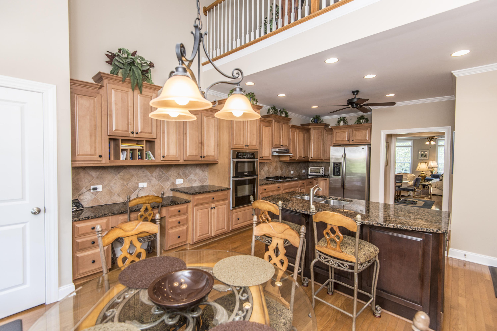
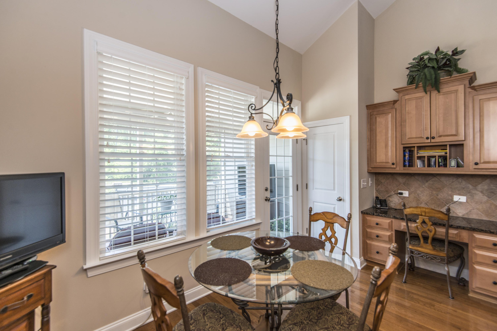
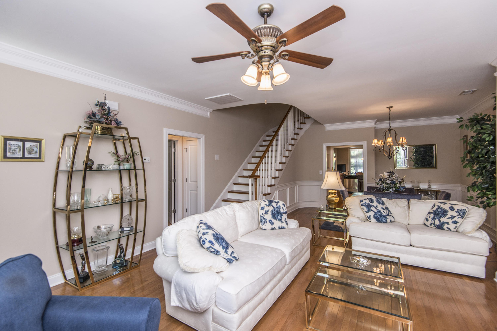
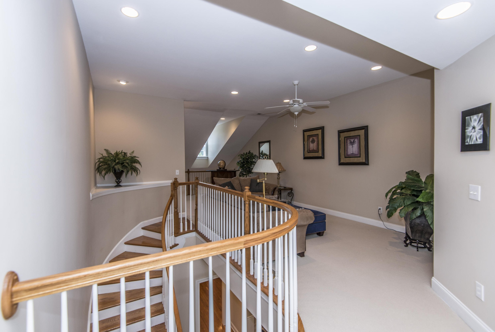
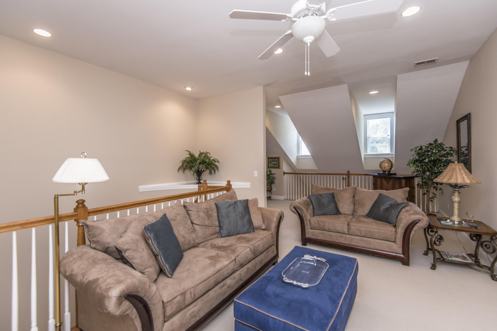
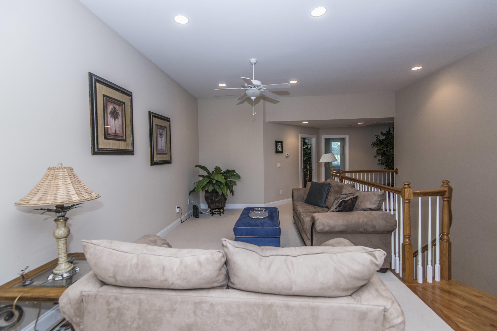
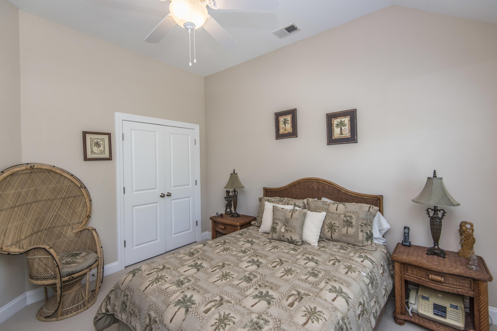
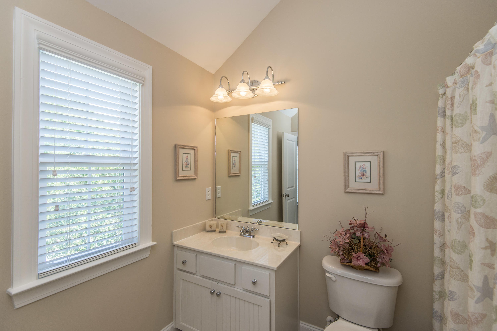
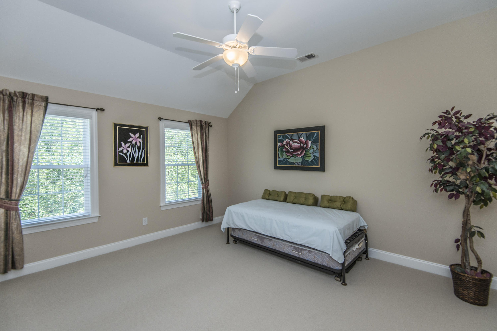
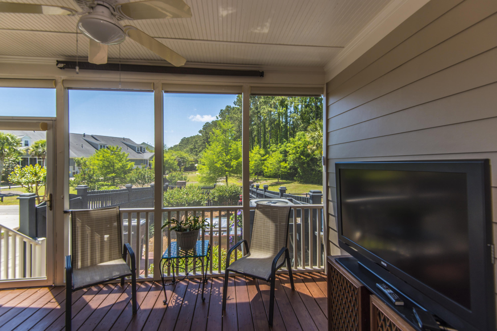
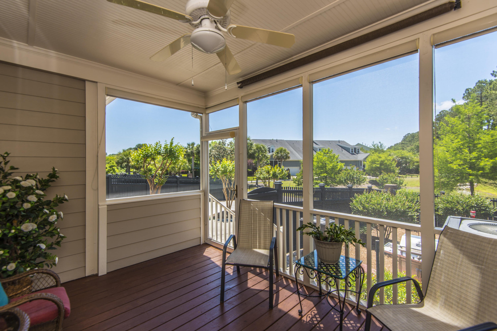
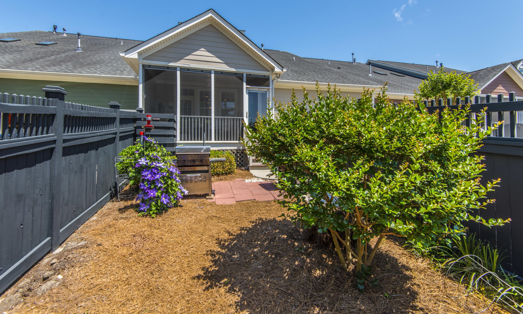
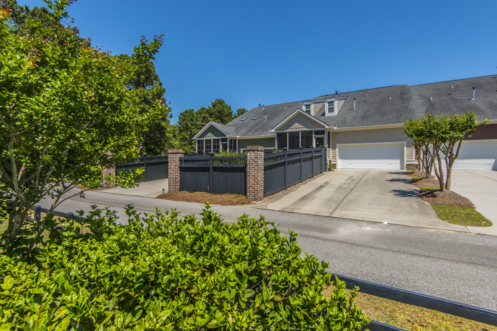
/t.realgeeks.media/resize/300x/https://u.realgeeks.media/kingandsociety/KING_AND_SOCIETY-08.jpg)