414 Tammie Avenue, Goose Creek, SC 29445
- $140,000
- 3
- BD
- 1.5
- BA
- 1,025
- SqFt
- Sold Price
- $140,000
- List Price
- $140,000
- Status
- Closed
- MLS#
- 19011487
- Closing Date
- Jul 29, 2019
- Year Built
- 1967
- Style
- Ranch
- Living Area
- 1,025
- Bedrooms
- 3
- Bathrooms
- 1.5
- Full-baths
- 1
- Half-baths
- 1
- Subdivision
- Boulder Bluff
- Master Bedroom
- Ceiling Fan(s)
- Acres
- 0.19
Property Description
Hurry! This home is perfect for those just starting out or an investor and will likely move quickly! Cute 3 bedroom, 1.5 bathroom home with a super low maintenance 1 story brick veneer. Walk in to find Oak hardwood floors throughout the family room, hall and bedrooms. The family room is incredibly spacious and features a picture window overlooking the front yard, and coat closet! The family room opens to the dining area off the kitchen and french doors to the backyard. There is also a side door that leads to the carport with the detached laundry space (house has a washer connection in the kitchen which can be a good place for a stackable unit, or both washer and dryer can be placed in the carport storage room ). Down the hall are the three bedrooms...the master has its own private half bath (there is a closet in the half bath that is waiting for you to convert it to a shower and make this a full second bathroom!). The two other bedrooms are on the opposite side of the hall and have a full bathroom to share. The backyard is HUGE and fully fenced and has a big patio off the back of the home and a large storage shed. Great neighborhood has a ball park and playpark about three blocks away!
Additional Information
- Levels
- One
- Lot Description
- High, Level
- Interior Features
- Ceiling - Blown, Ceiling Fan(s), Eat-in Kitchen, Family
- Construction
- Brick Veneer
- Floors
- Vinyl, Wood
- Roof
- Asphalt
- Heating
- Forced Air
- Exterior Features
- Stoop
- Foundation
- Crawl Space
- Parking
- 1 Car Carport, Off Street
- Elementary School
- Boulder Bluff
- Middle School
- Sedgefield
- High School
- Goose Creek
Mortgage Calculator
Listing courtesy of Listing Agent: Marika Kary from Listing Office: Realty One Group Coastal.
Selling Office: AgentOwned Premiere Group, Inc..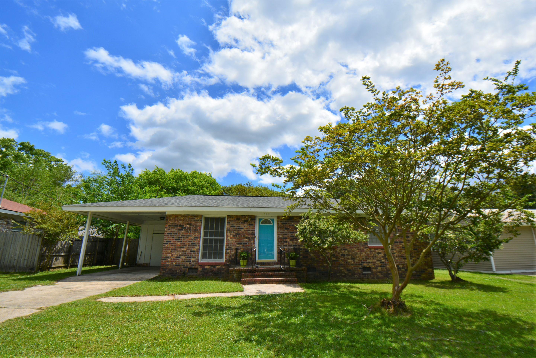
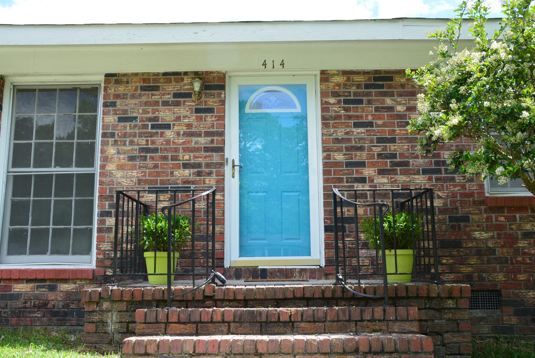
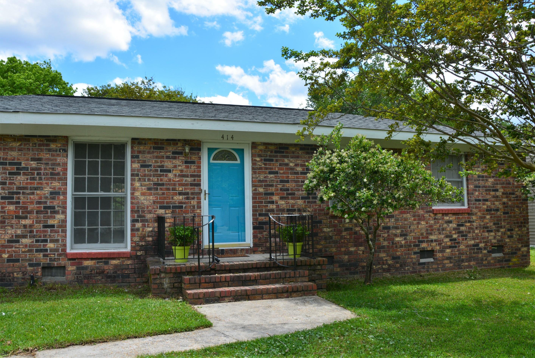
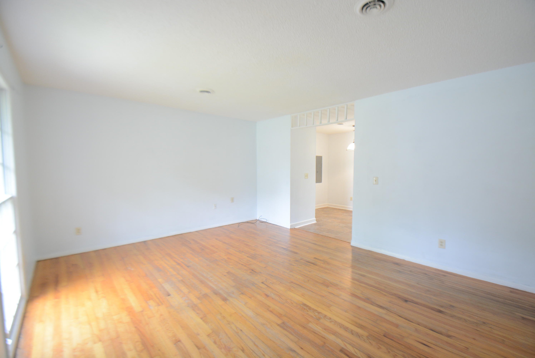
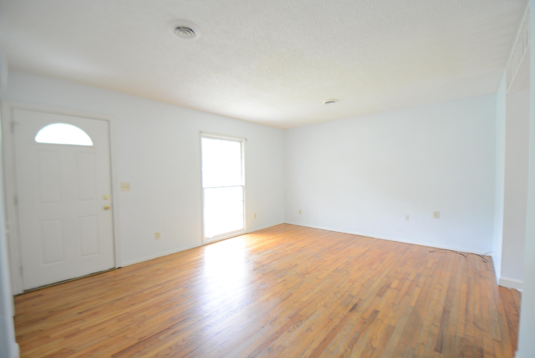
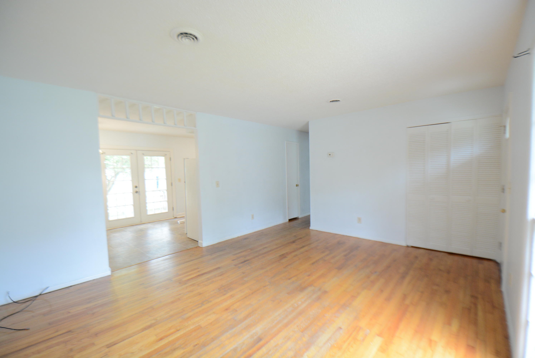
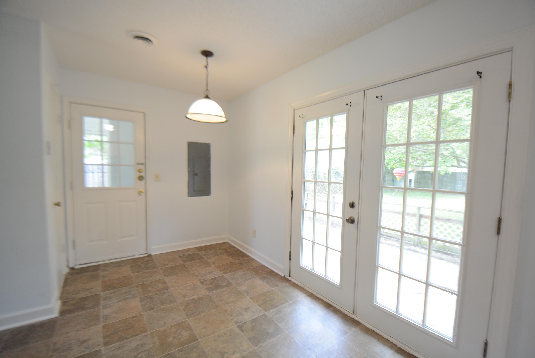
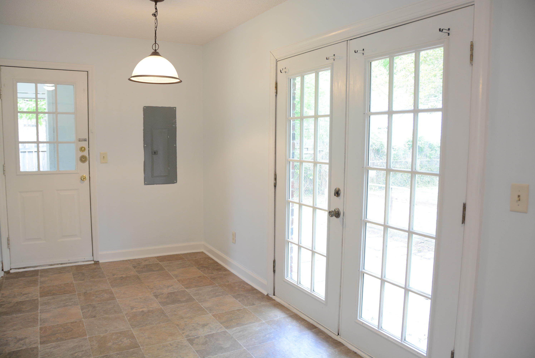
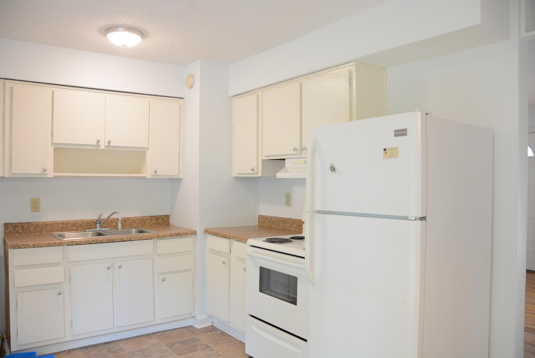
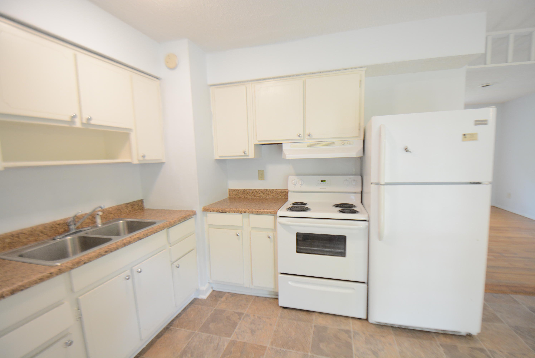

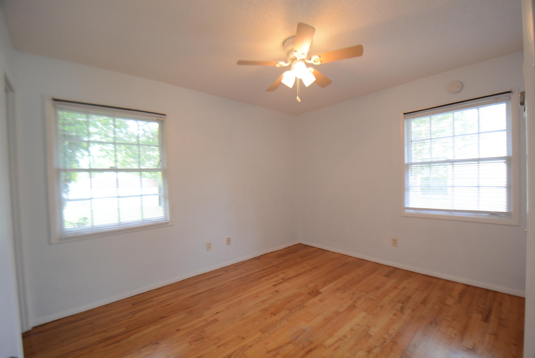
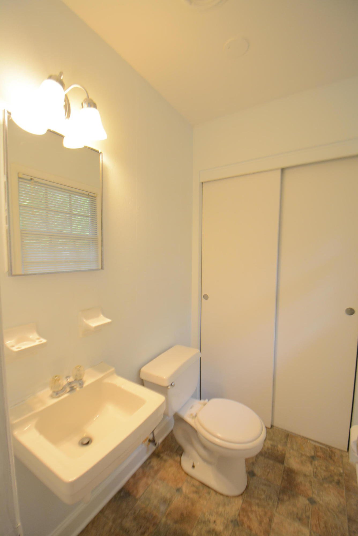
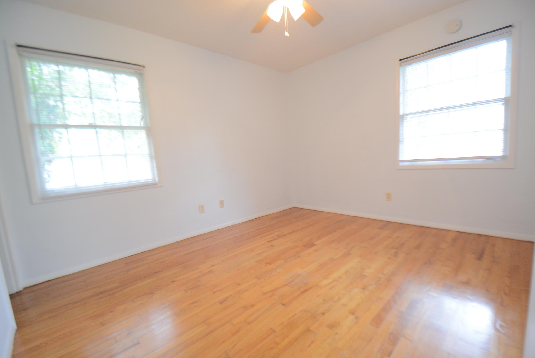
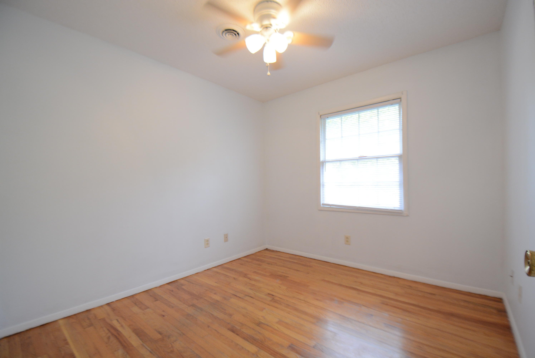
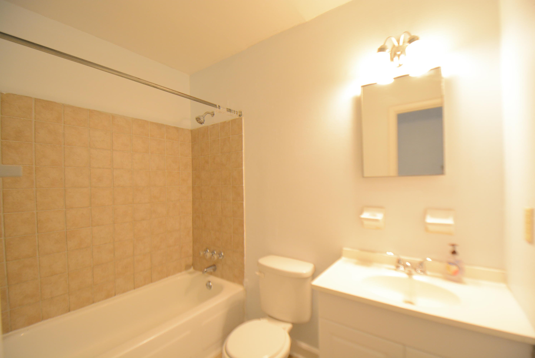

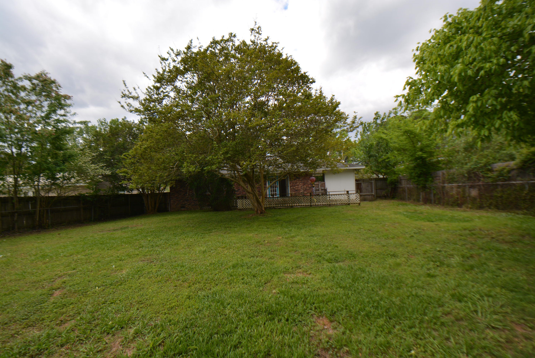
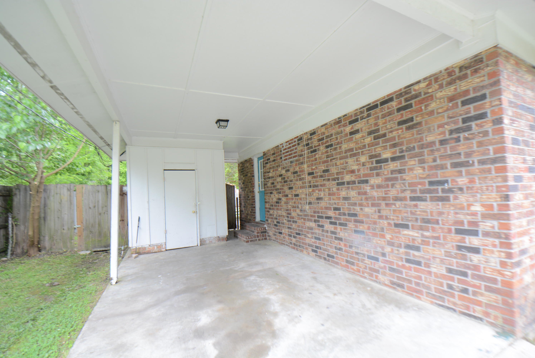
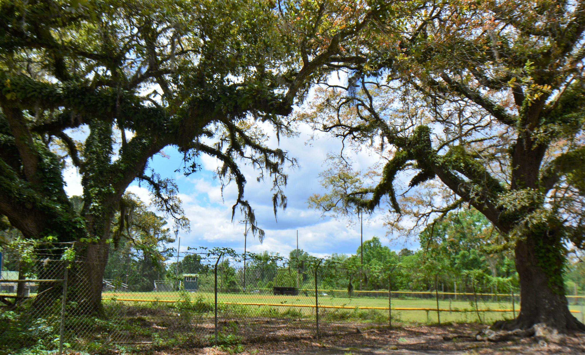
/t.realgeeks.media/resize/300x/https://u.realgeeks.media/kingandsociety/KING_AND_SOCIETY-08.jpg)