519 Ruddy Turnstone, Kiawah Island, SC 29455
- $850,000
- 4
- BD
- 4.5
- BA
- 3,128
- SqFt
- Sold Price
- $850,000
- List Price
- $875,000
- Status
- Closed
- MLS#
- 19011343
- Closing Date
- Jun 19, 2019
- Year Built
- 1978
- Style
- Ranch
- Living Area
- 3,128
- Bedrooms
- 4
- Bathrooms
- 4.5
- Full-baths
- 4
- Half-baths
- 1
- Subdivision
- Middlewoods East
- Master Bedroom
- Ceiling Fan(s), Garden Tub/Shower, Walk-In Closet(s)
- Acres
- 0.35
Property Description
Nestled at the end of a cul de sac, with tranquil lagoon views, this one story, 4-bedroom, 4.5 bath furnished home is the perfect Kiawah getaway, full-time residence, or investment. It offers the opportunity for a Kiawah Island Club Social Membership, which gives you access to the Beach Club and the new Mike Lata restaurant the B-Liner, River Course Club House, Cassique Club House and the Marsh House. This house is in an ideal location, near the Sandcastle, the Sanctuary Hotel, Freshfields Village, Beaches, Tennis, Golf and all the amenities of Kiawah Island.The open floor plan welcomes you into a spacious great-room with a fire place, stunning kitchen with high-end stainless-steel appliances, marble counters, wet bar, and plenty of room for your family and friends. The great room flows into the enclosed sunroom with wall to wall windows which offer stunning views of the lagoon and wild life. There is a separate dining room for those special dinners. The entire living area has bleached oak hardwood flooring. The master bedroom is in a separate wing of the house and offers privacy, with views of the scenic lagoon, a large bath with double vanities, large shower, jetted tub, and huge walk-in closet. On the opposite side of the house are three additional bedrooms, each with its own bath, and a laundry room with additional cabinetry and a second refrigerator. A two-car garage offers the opportunity for a workshop, bike storage, etc.
Additional Information
- Levels
- One
- Lot Description
- 0 - .5 Acre, Cul-De-Sac, Level, Wooded
- Interior Features
- Ceiling - Smooth, Garden Tub/Shower, Kitchen Island, Walk-In Closet(s), Wet Bar, Ceiling Fan(s), Eat-in Kitchen, Family, Formal Living, Entrance Foyer, Separate Dining, Utility
- Construction
- Cement Plank
- Floors
- Ceramic Tile, Wood
- Roof
- Architectural
- Heating
- Electric, Heat Pump
- Exterior Features
- Lawn Irrigation, Lighting
- Foundation
- Crawl Space, Raised
- Parking
- 2 Car Garage, Attached, Off Street, Garage Door Opener
- Elementary School
- Angel Oak
- Middle School
- Haut Gap
- High School
- St. Johns
Mortgage Calculator
Listing courtesy of Listing Agent: Toula Digiovanni from Listing Office: NV Realty Group.
Selling Office: Akers Ellis Real Estate LLC.
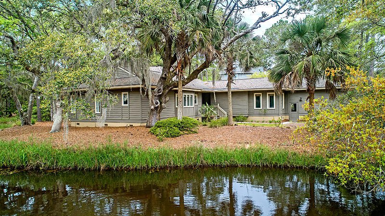
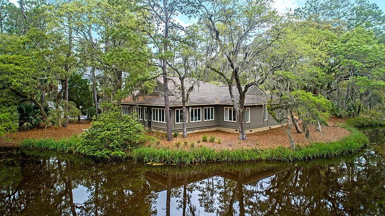
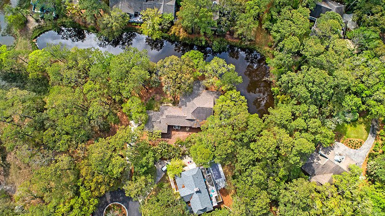
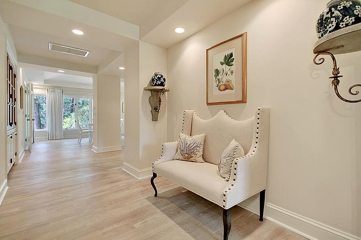
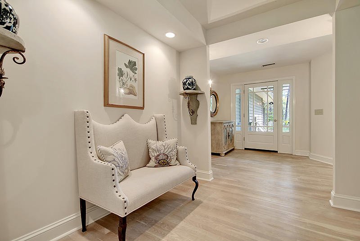
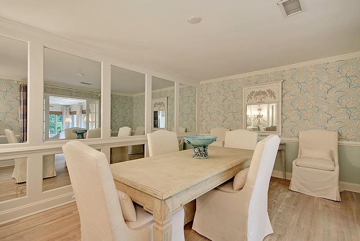
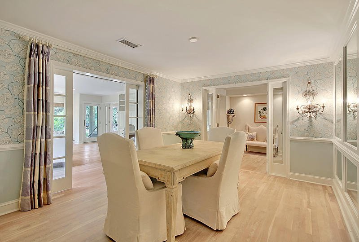
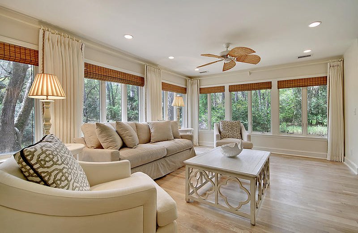
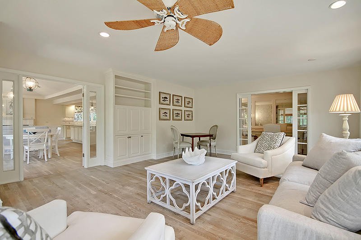
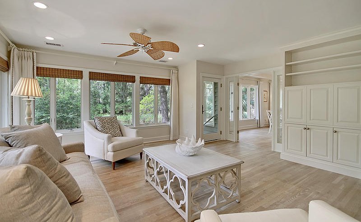
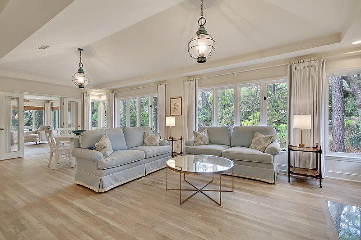
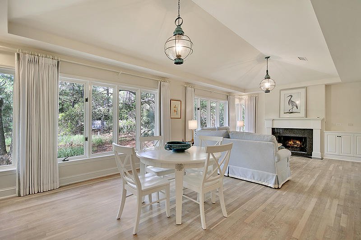
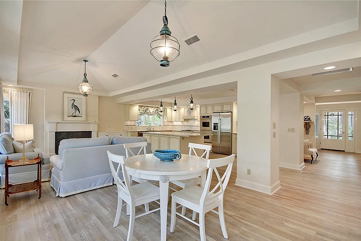
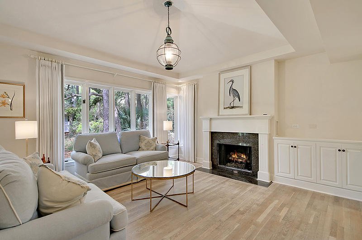
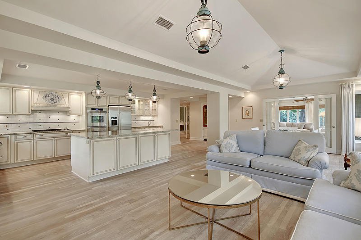
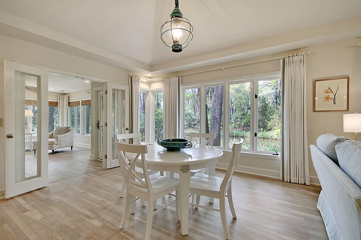
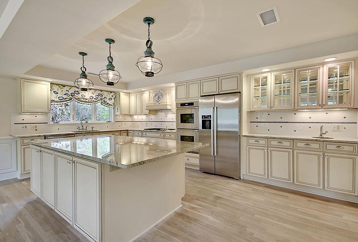
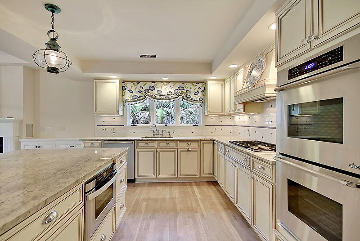
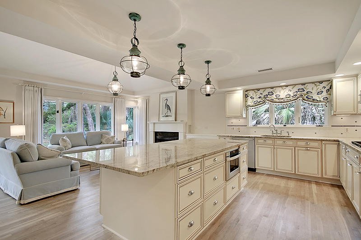
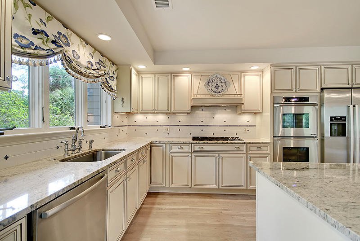
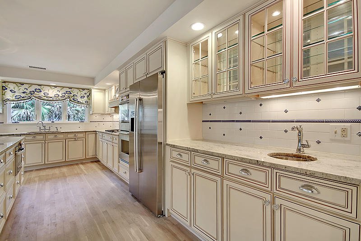
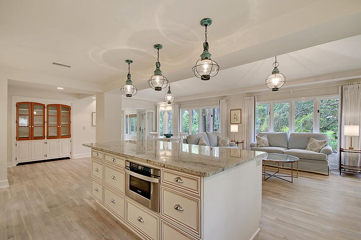
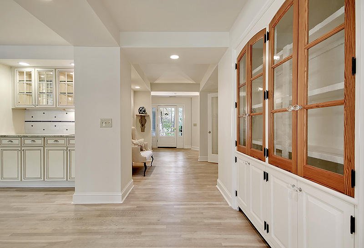
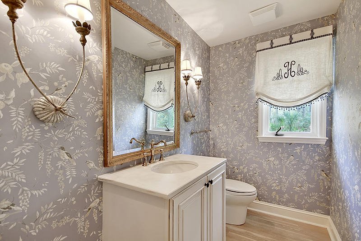
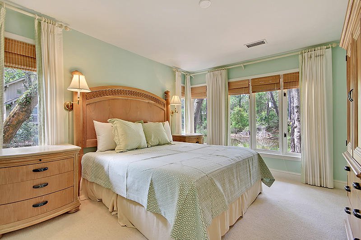
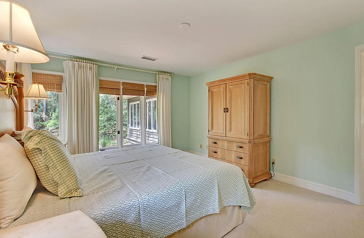
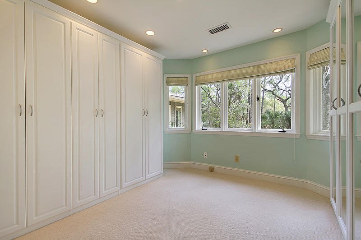
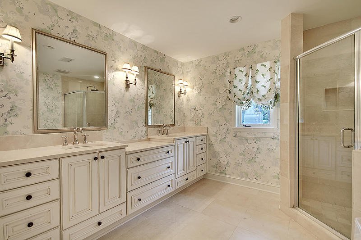
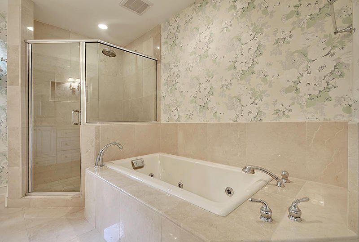
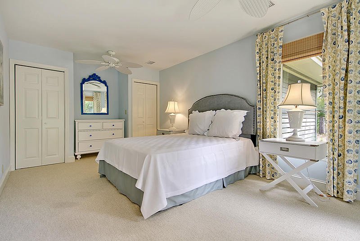
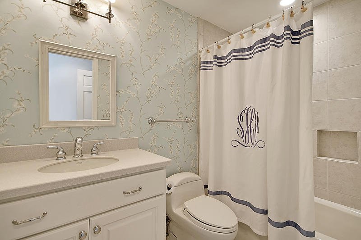

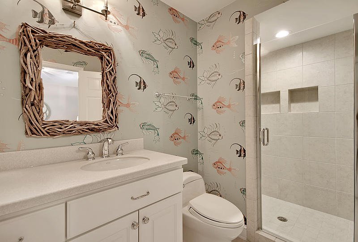
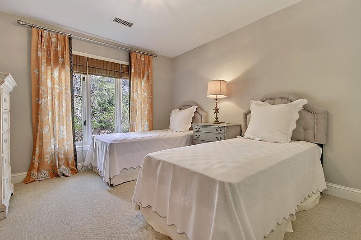
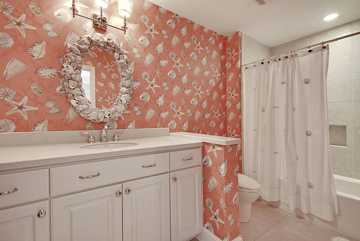
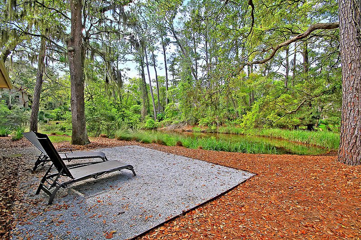
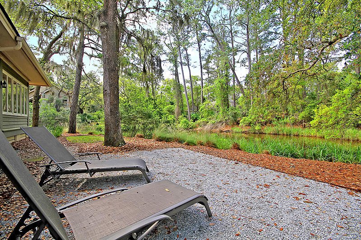
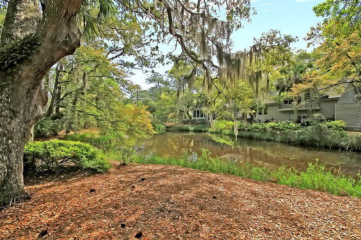
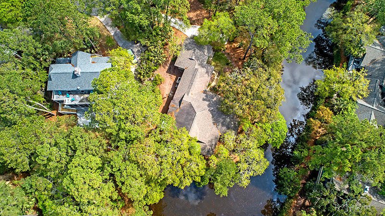
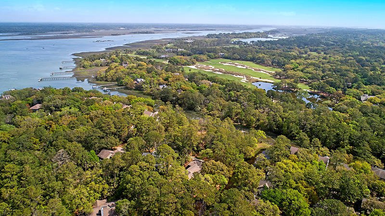
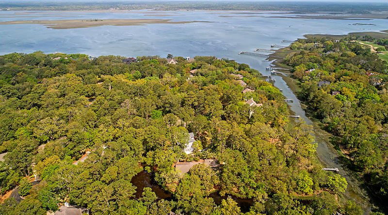
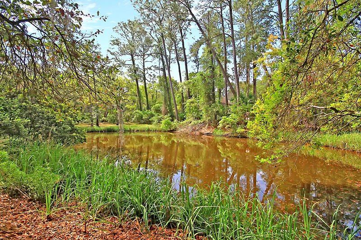
/t.realgeeks.media/resize/300x/https://u.realgeeks.media/kingandsociety/KING_AND_SOCIETY-08.jpg)