2011 Hammond Drive, Mount Pleasant, SC 29466
- $590,000
- 5
- BD
- 4.5
- BA
- 3,228
- SqFt
- Sold Price
- $590,000
- List Price
- $585,000
- Status
- Closed
- MLS#
- 19011182
- Closing Date
- Jun 07, 2019
- Year Built
- 2002
- Style
- Traditional
- Living Area
- 3,228
- Bedrooms
- 5
- Bathrooms
- 4.5
- Full-baths
- 4
- Half-baths
- 1
- Subdivision
- Park West
- Acres
- 0.19
Property Description
Million dollar home for a fraction of the price. Gourmet kitchen was remodeled by the top cabinet company in town with custom walnut millwork, natural quartzite counters, 42'' SubZero refrigerator and 48'' dual fuel Wolf professional range. The back yard is like a private resort: custom gunite pool with spa, waterfall feature, natural gas heater & chiller for year round enjoyment and solid wood beam-constructed covered pool cabana with gas fireplace, full-spectrum LED mood lighting, full bathroom w/ shower, and totally wired for TV/audio. Plus, the backyard is perfectly landscaped with artificial turf (pet friendly, no maintenance, ants, nor grass clippings in the pool), landscape lighting, and paver patio surrounding the pool. Hi-def security cameras with color & night vision. More detailMECHANICAL: The flooring and carpeting have all been redone throughout the home along with the interior (neutral) paint. The water heater is new. The HVAC units (2) are new and were upgraded for higher efficiency. The home is wired for a generator with automatic transfer switch in place - just add the generator. The home is also configured for a whole house water filtration system - just connect your system of choice if desired. The kitchen tap has a dedicated in-line water filter. CONVENIENCE: Built-in home audio is connected throughout the first floor of the home and screened porch with individual room controls. The pool, cabana, and security system can all be controlled remotely. A mosquito misting system is installed around the property to keep pests at bay so you can enjoy this amazing setup all year! Master Suite is on the main floor for convenience and comfort. Large master bath has a garden tub and a shower plus dual vanity and a large linen closet. The walk-in closet has organizers and plenty of space for all your needs. There is an elegant tray ceiling and built-in speakers connected to the in-house AV system. FUN: The third floor walk-up is a completely finished game room with a built-in bar and chilled tap system for craft beer aficionados. Granite counter tops, wood flooring and TV hook-ups - it's the ultimate tree house for the young at heart. Formal dining and keeping rooms are adorned with wainscoting, crown moulding and updated fixtures. There is a butler's panty with custom under-/in-cabinet lighting plus a powder room. A very functional space when entertaining. SECOND FLOOR: Three guest bedrooms and a beautifully remodeled full bathroom plus a massive en suite bathroom finished room over the garage. Plenty of storage spaces for people to sleep and spread out. All new carpet and paint upstairs as well. This is by far the nicest home in the neighborhood or anywhere in the price range!
Additional Information
- Elementary School
- Laurel Hill Primary
- Middle School
- Cario
- High School
- Wando
Mortgage Calculator
Listing courtesy of Listing Agent: Matthew Deantonio from Listing Office: Carroll Realty.
Selling Office: Redfin Corporation.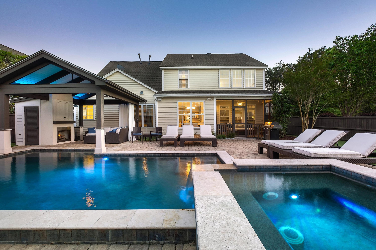
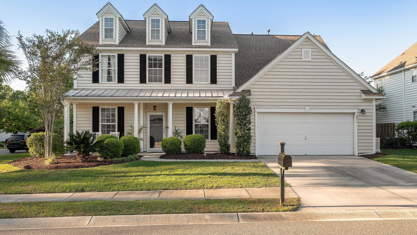
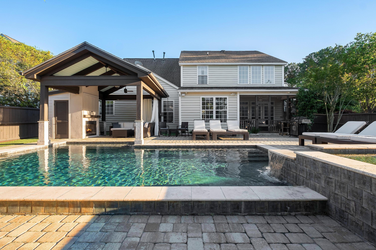


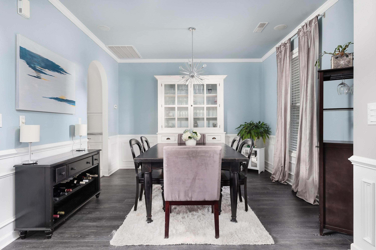
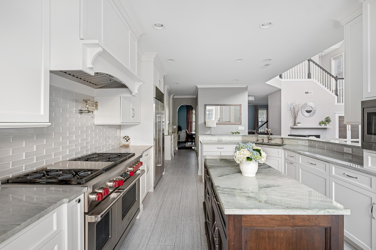
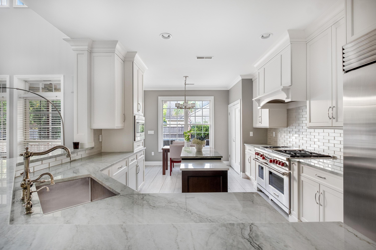
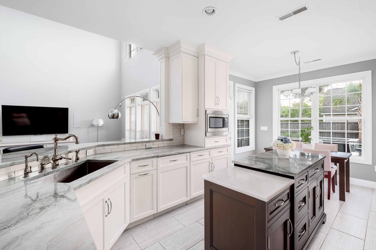

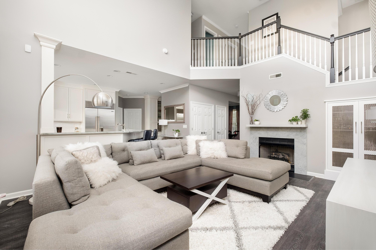
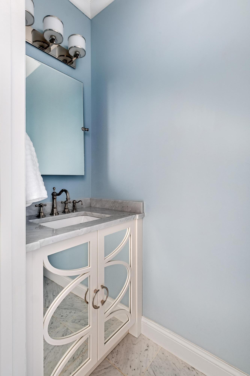
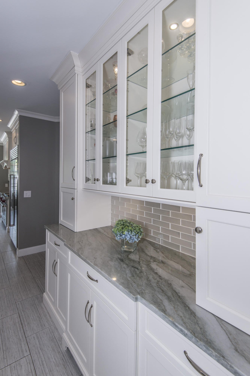
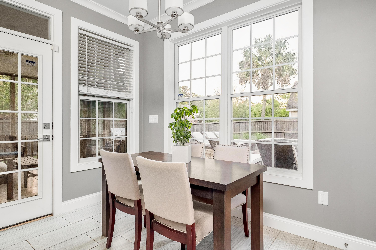
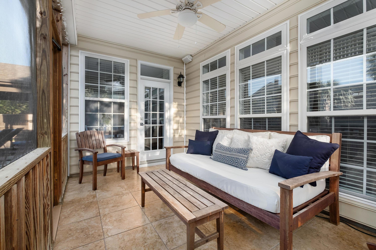
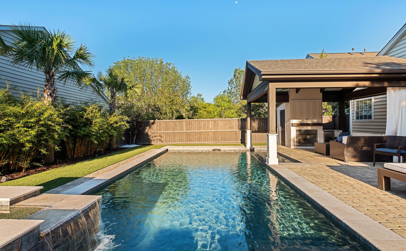

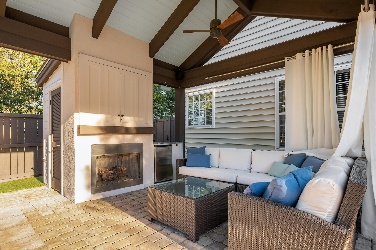
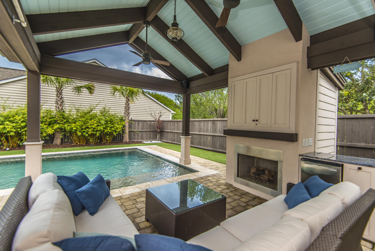
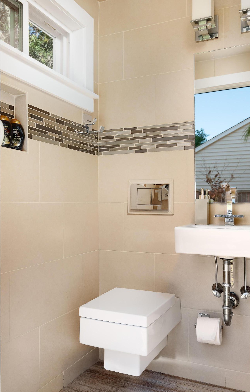
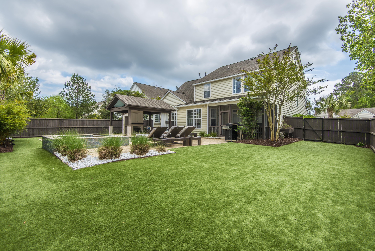
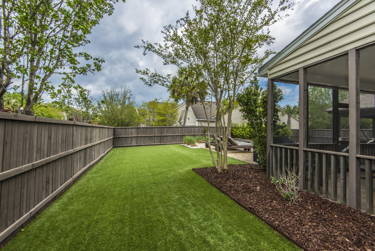
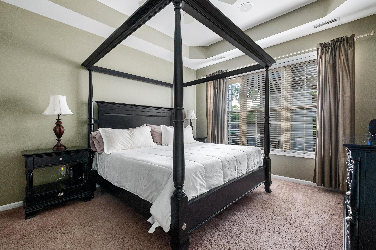
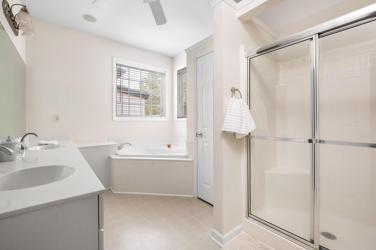
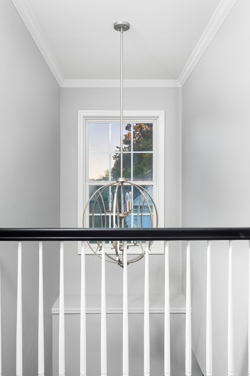
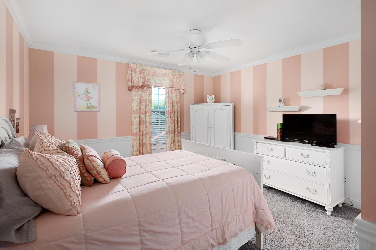
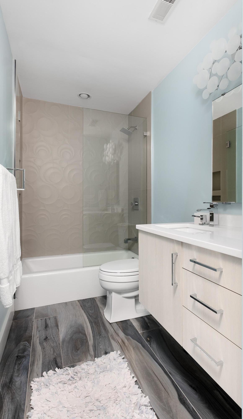
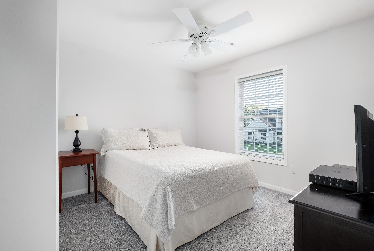
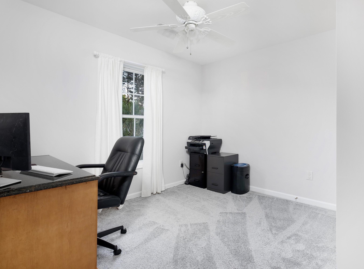
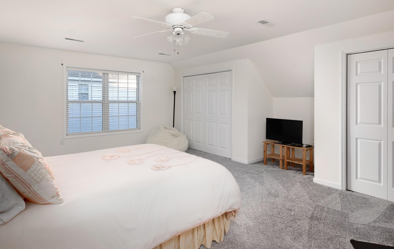
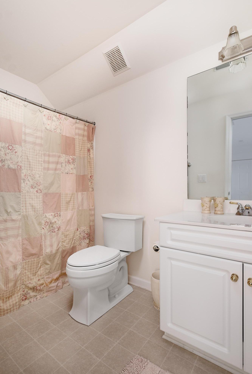
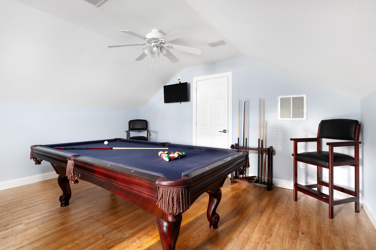
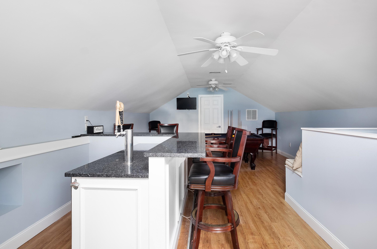
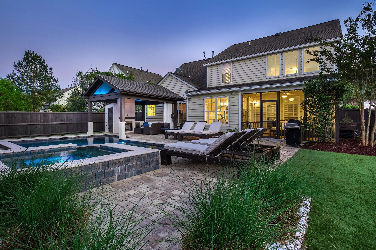
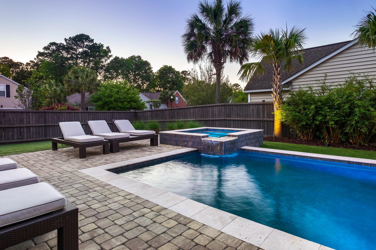
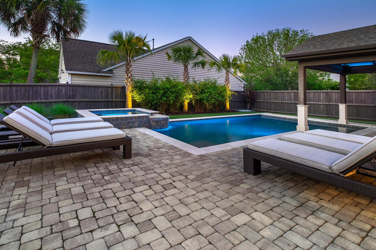
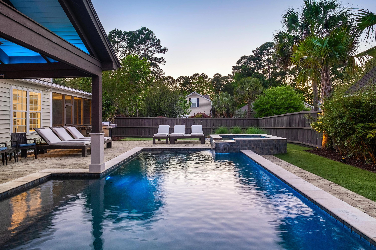
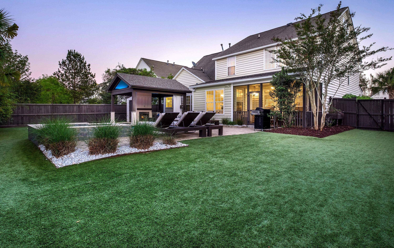
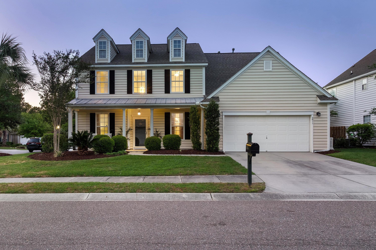
/t.realgeeks.media/resize/300x/https://u.realgeeks.media/kingandsociety/KING_AND_SOCIETY-08.jpg)