174 Tradd Street Unit #3, Charleston, SC 29401
- $600,000
- 2
- BD
- 2
- BA
- 1,631
- SqFt
- Sold Price
- $600,000
- List Price
- $649,000
- Status
- Closed
- MLS#
- 19011128
- Closing Date
- Nov 15, 2019
- Year Built
- 1890
- Living Area
- 1,631
- Bedrooms
- 2
- Bathrooms
- 2
- Full-baths
- 2
- Subdivision
- South Of Broad
- Master Bedroom
- Ceiling Fan(s)
- Acres
- 0.20
Property Description
Very motivated seller!! Location, location! ... Classic Charleston single home divided into 3 condos. Unit 3 only for sale. Recently upgraded by the seller, top floor unit offers spectacular views of Charleston's steeple, Ravenel Bridge and surrounding historic gardens. Open floor plan, 2 Bedrooms, 2 new baths, new kitchen, painted and carpeted. Lots of storage. Spacious LR and DR areas. Old pine wood floors throughout. Ample Ground floor storage and TWO deeded off street parking spaces. Shared private garden, lush with greens and professionally landscaped, with outdoor dining area. Light and bright and DRY ! Outside fire escape offers intriguing private entry. Stairs. Fresh and bright and cozy accommodations with fabulous storage for bikes. No Flooding ! Historic Charleston Foundation holds a Conservation Easement on this property. 174 Tradd Street (Thomas Young House) - Property File Constructed ca. 1883-84. Late-Italianate Style door and cornice trim and double-tiered Queen Anne Style piazzas distinguish this large 2½ story frame house constructed, by Thomas Young on land subdivided by the Chisolm family. The exceptionally high basement of this house indicates its precarious position on lands adjacent to the marshes and the Ashley River. The rear piazzas end midway along the west elevation with a gabled ell addition, a modification of the traditional Charleston plan generally seen in the 1870s and 1880s. In 1896 it became the home of Francis Rodgers Jr. Three files contain documentation of the easement on the property including related correspondence and Confirmation
Additional Information
- Levels
- Two
- Lot Description
- 0 - .5 Acre
- Interior Features
- Ceiling - Smooth, Kitchen Island, Ceiling Fan(s), Eat-in Kitchen, Living/Dining Combo
- Construction
- Wood Siding
- Floors
- Wood
- Roof
- Metal
- Heating
- Heat Pump
- Foundation
- Raised
- Parking
- Off Street
- Elementary School
- Memminger
- Middle School
- Courtenay
- High School
- Burke
Mortgage Calculator
Listing courtesy of Listing Agent: Joni Hazelton from Listing Office: Handsome Properties, Inc..
Selling Office: Handsome Properties, Inc..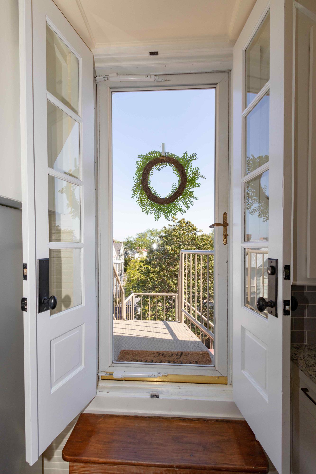
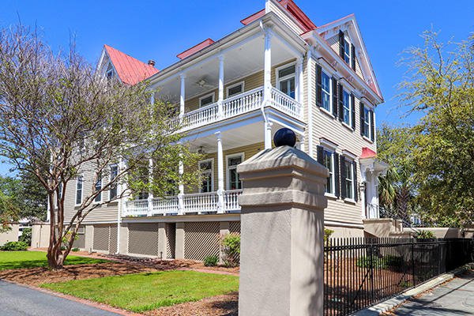
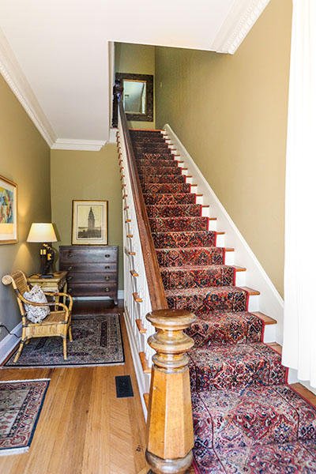
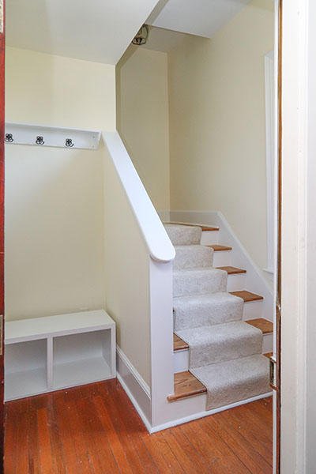
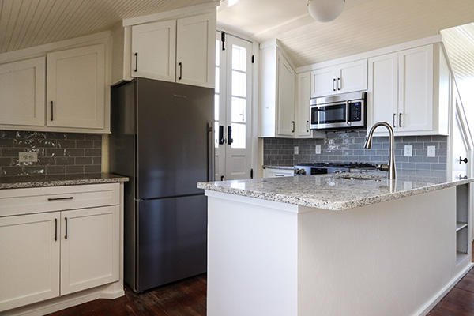
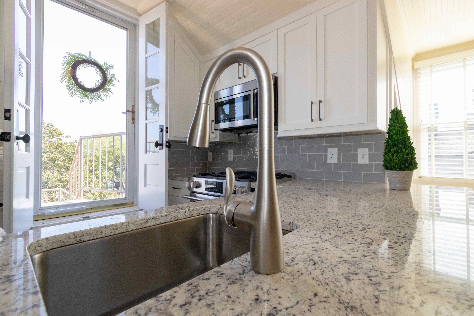
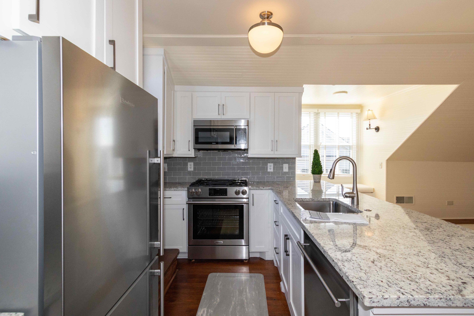
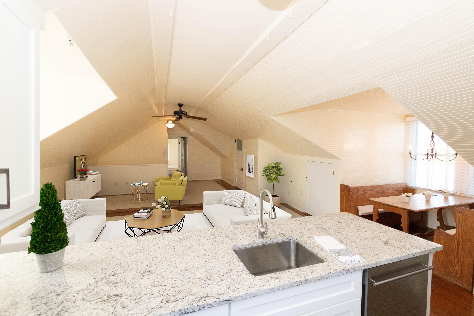
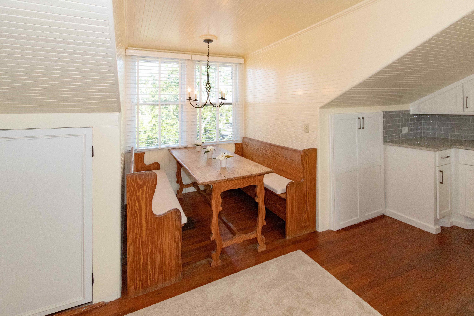
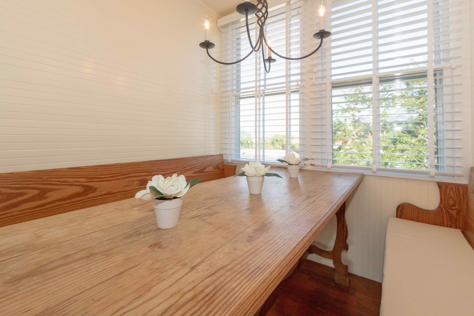
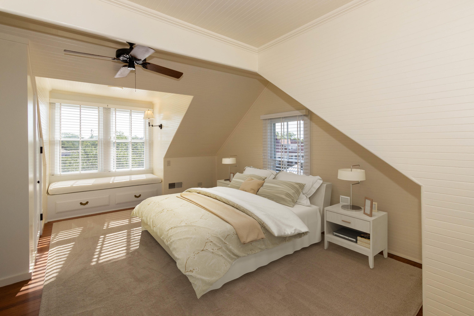
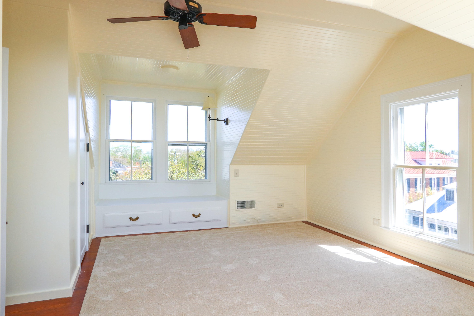
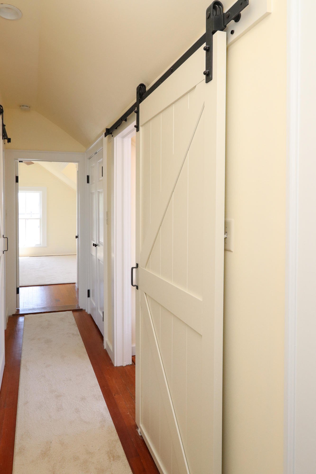
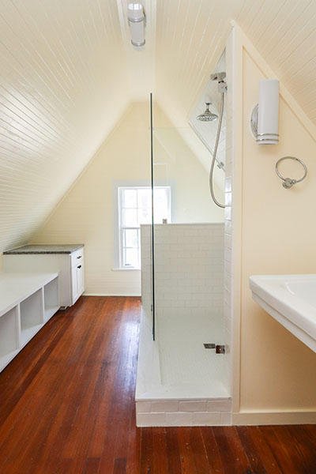
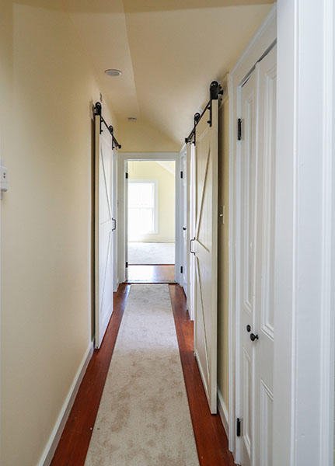
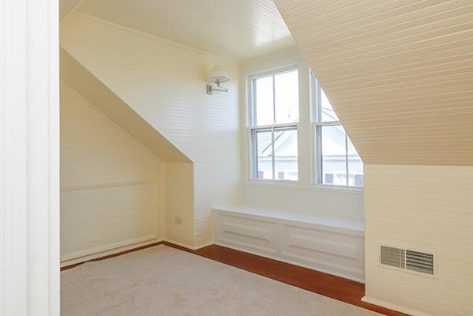
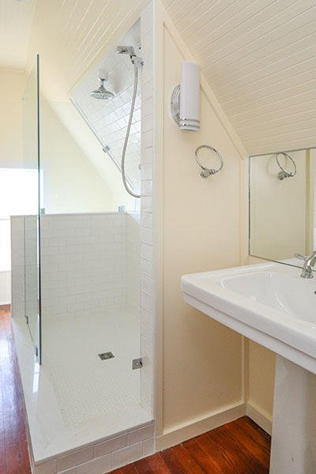
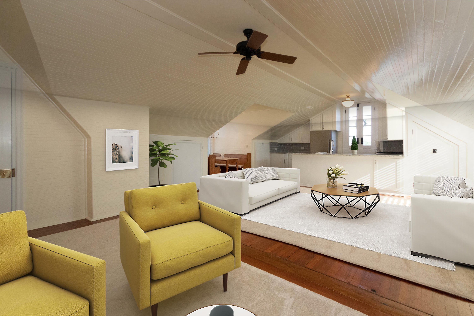
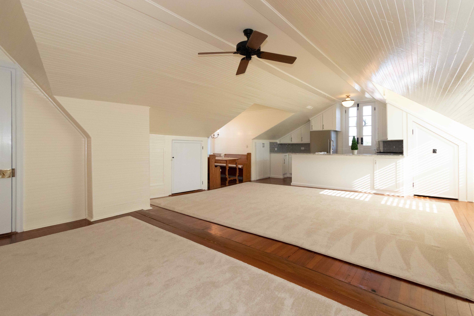
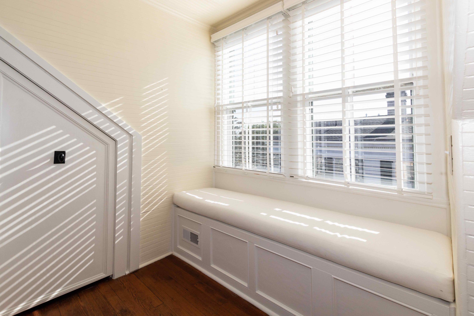
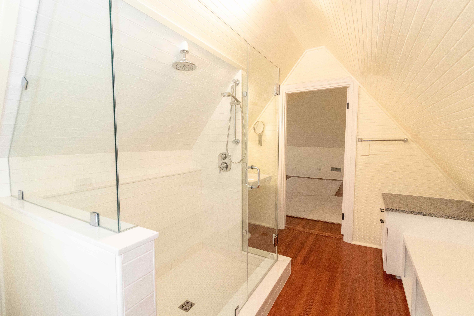
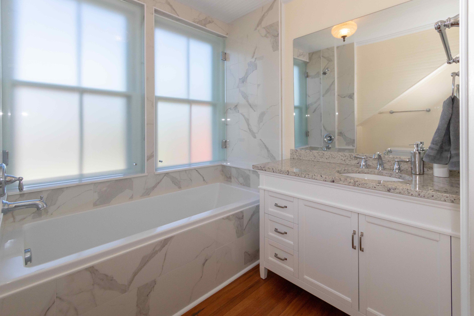
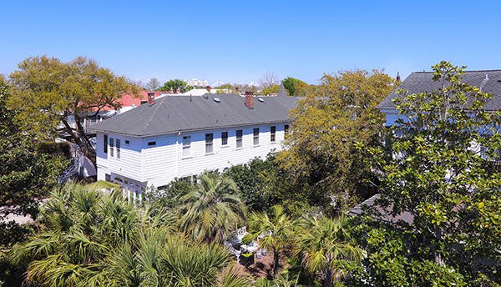
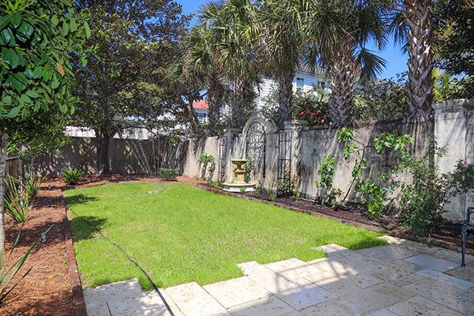
/t.realgeeks.media/resize/300x/https://u.realgeeks.media/kingandsociety/KING_AND_SOCIETY-08.jpg)