684 Dobester Avenue, Charleston, SC 29412
- $715,000
- 4
- BD
- 3
- BA
- 3,163
- SqFt
- Sold Price
- $715,000
- List Price
- $739,000
- Status
- Closed
- MLS#
- 19011104
- Closing Date
- Oct 01, 2019
- Year Built
- 1986
- Style
- Traditional
- Living Area
- 3,163
- Bedrooms
- 4
- Bathrooms
- 3
- Full-baths
- 3
- Subdivision
- Eastwood
- Master Bedroom
- Ceiling Fan(s), Walk-In Closet(s)
- Acres
- 0.63
Property Description
APPRAISERS PLEASE SEE SELLER CONCESSIONS THAT REFLECT PURCHASE PRICE. Huge lot down the street from the YachtClub!This stunning brick colonial in sought after Eastwood sits on a massive lot that has been professionally landscaped by Carolina Landscapes, and is loaded with luxury finishes and updates. From the moment you walk in you will be knocked out by this gorgeous property. The entire house has been custom painted with Benjamin Moore and Farrow & Ball products.Notice the handsome hardwood floors, which have been newly refinished and sealed, the oversized crown molding, picture frame wainscoting and plantation shutters on every window. The open living area begins to the left after you enter the home. It opens up to the gourmet kitchen, sunroom and back of home staircaseThe sunroom leads to the screened in porch as well, it has recessed lighting, ceiling fan and windows on three sides making it a perfect place to spend an afternoon curled up with a good book. The eat-in kitchen has a breakfast bar and room for a table and chairs, it also offers access to the back deck. The white custom cabinets, recessed lighting, stainless appliances, and plenty of counter space will please the chef in you. The formal dining area is roomy and bright and features that same picture frame wainscoting along with dentil crown molding. There is also a master/guest suite on the first floor with private bath. This space is currently being used as a home office. The attached FROG/5th Bedroom has new hardwood floors, and recessed lighting. It has an enormous storage area or guest closet with custom built-ins, recessed lighting and new stain resistant carpeting. The FROG/ 5th bedroom does have a separate entrance on the side of the home and can be used as a mother in law suite. The master suite will wow you with it's vaulted ceilings, gas fireplace and roominess. It also has new recessed lighting and stain resistant carpeting. The master bath has a stand up shower and palladium style window. Two more bedrooms are on the second floor. Both offer the same new stain resistant carpeting, and large closets, as well as ceiling fans. The third full bath is on this level as well and has a double vanity. This outside of this home is as special as the inside, over a half acre of private, fenced, partially wooded space with plenty of room for kids to play, host family and friends for backyard BBQ's or even to add a pool. New wrought iron fencing was recently added as well. Just steps from the James Island Yacht club and Sunrise Park. Just minutes away from Downtown and 10 minutes to Folly Beach. This is the best location in all of Charleston!! This home has been meticulously taken care of and is a must see!
Additional Information
- Levels
- Two
- Lot Description
- .5 - 1 Acre, Interior Lot, Level, Wooded
- Interior Features
- Ceiling - Cathedral/Vaulted, Ceiling - Smooth, Walk-In Closet(s), Ceiling Fan(s), Bonus, Eat-in Kitchen, Family, Formal Living, Entrance Foyer, Frog Attached, Great, Living/Dining Combo, Office, Pantry, Separate Dining, Study, Sun
- Construction
- Brick
- Floors
- Ceramic Tile, Wood
- Roof
- Architectural
- Heating
- Forced Air
- Exterior Features
- Lawn Irrigation
- Foundation
- Crawl Space
- Parking
- 2 Car Garage
- Elementary School
- Stiles Point
- Middle School
- Camp Road
- High School
- James Island Charter
Mortgage Calculator
Listing courtesy of Listing Agent: Dan Lorentz from Listing Office: The Boulevard Company, LLC.
Selling Office: NON MEMBER.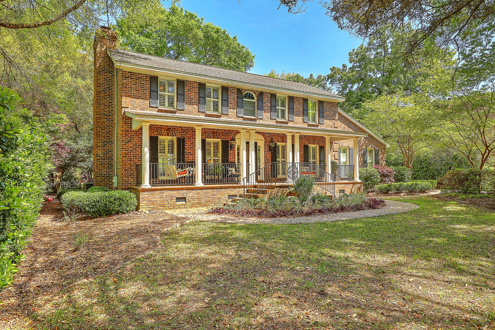
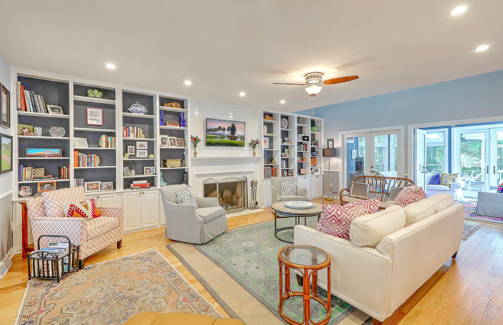
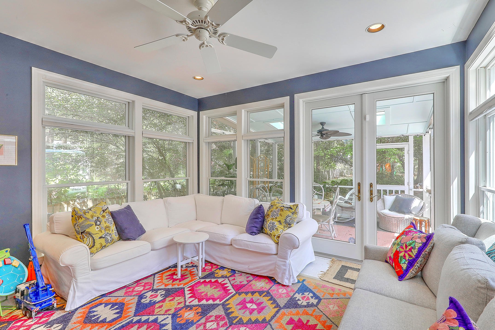


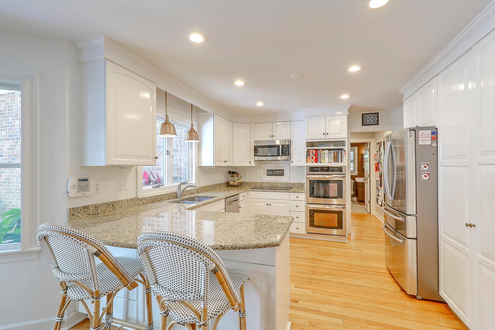
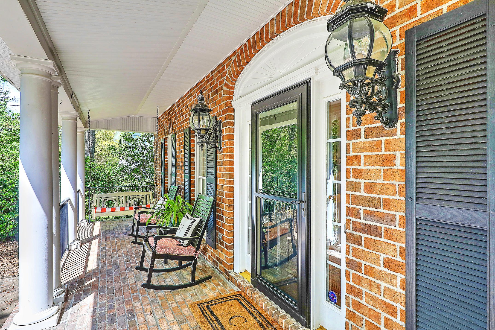


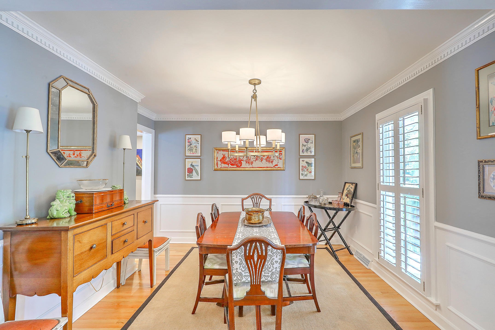

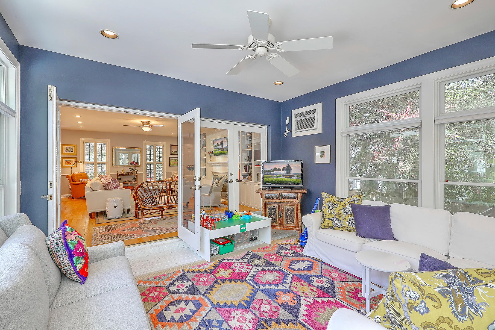
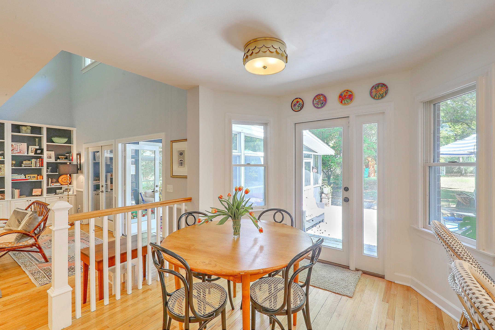



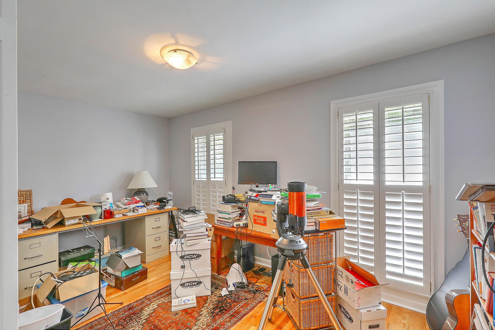
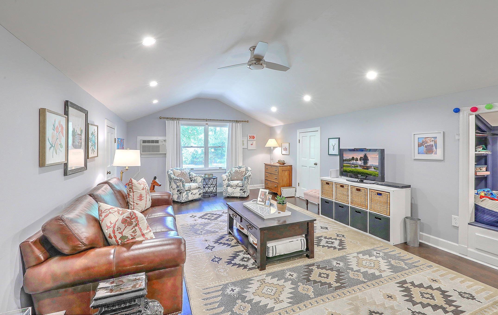
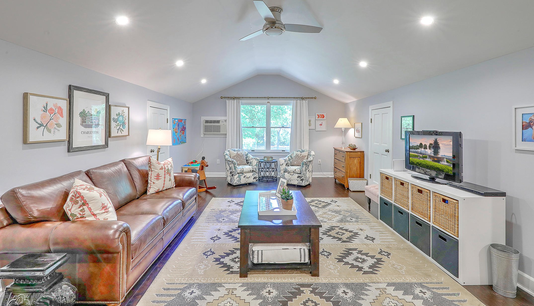
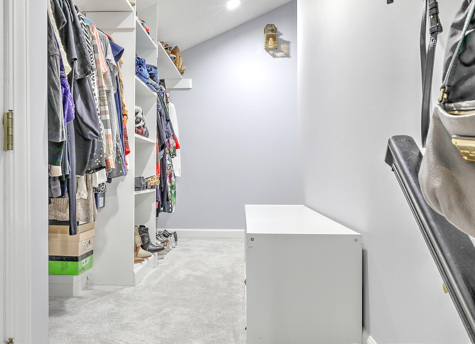
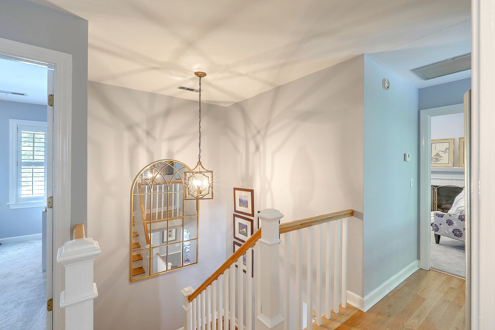
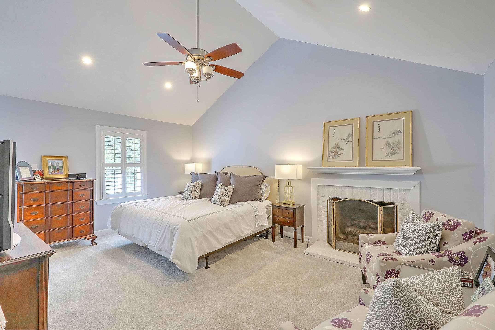
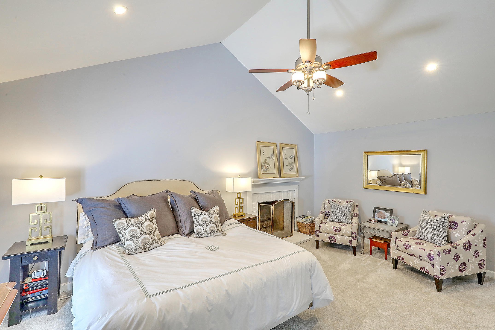
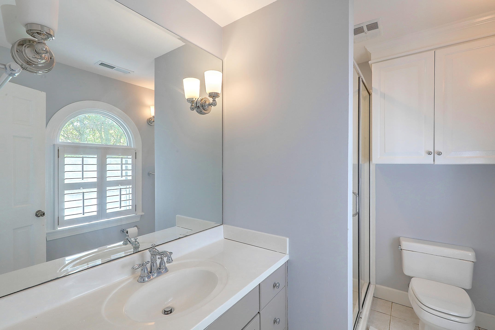


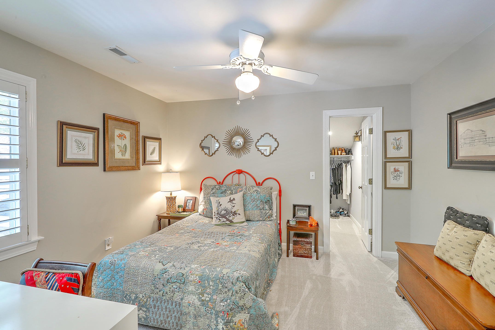
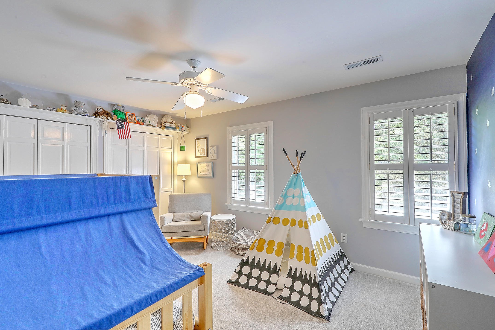
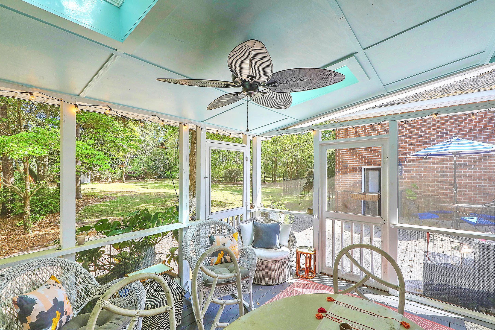

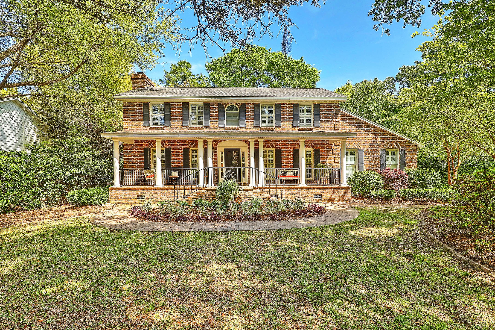



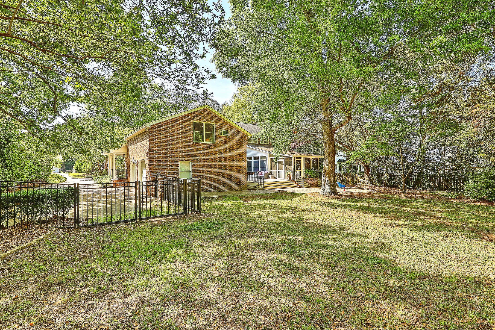

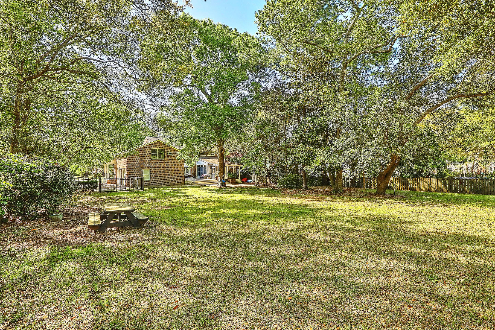
/t.realgeeks.media/resize/300x/https://u.realgeeks.media/kingandsociety/KING_AND_SOCIETY-08.jpg)