153 Tradd Street, Charleston, SC 29401
- $1,045,000
- 3
- BD
- 2.5
- BA
- 1,865
- SqFt
- Sold Price
- $1,045,000
- List Price
- $1,150,000
- Status
- Closed
- MLS#
- 19010969
- Closing Date
- Aug 09, 2019
- Year Built
- 1963
- Living Area
- 1,865
- Bedrooms
- 3
- Bathrooms
- 2.5
- Full-baths
- 2
- Half-baths
- 1
- Subdivision
- South Of Broad
- Master Bedroom
- Multiple Closets
- Acres
- 0.05
Property Description
Chic, head-to-toe. This newly updated light filled three bedroom, plus office, house is situated in the middle of sought after Tradd Street in the South of Broad neighborhood and provides a ''move in ready'' property for the next owner to immediately enjoy. The two-story stucco house was built on a lot pictured in the circa 1780 Halsey Map of the original city of Charleston, indicating solid ground. With a private garden and parking, as well as an abundance of natural light inside, this turn-key classic Charleston row house could appeal to a variety of Buyers in both the primary and the secondary home markets. It works beautifully for one person, a couple, or a family. The private driveway accommodates two full sized cars and a golf cart.Quite convenient to Colonial Lake (3 blocks), the Battery (3 short blocks) and the shops on King Street (4 blocks). The low maintenance is especially appealing to those who won't be here year round. Working shutters. Renovated for modern family living in 2016-17, including plumbing, wiring and electrical upgrades, new roof, full kitchen renovation and upgrades to all three bathrooms. Some of the custom high-end finishes include: marble counter tops, custom cabinetry including side by side pantry and utility closets, one touch kitchen faucet, high efficiency appliances throughout the house including tankless water heater, W/D and dishwasher. Low-flow toilets, as well as an Italian porcelain vanity sink in the master bathroom. You enter the home through the custom designed tin roofed landing with mahogany railing and front door. Off of the foyer/stair hall is a formal living room. Disappearing doors lead back into a private office and then on to the kitchen/family room combination. Across the back, overlooking the garden is the dining room and/or sunroom. A powder room and an artist's nook complete the 1st floor. The second floor provides three bedrooms and two full baths. Included in the en-suite master bedroom are two large closets as well as a sitting area. There are beautiful original hardwood floors throughout the home. Come enjoy the ease of South of Broad living at 153 Tradd Street!
Additional Information
- Levels
- Two
- Lot Description
- 0 - .5 Acre, Interior Lot, Level
- Interior Features
- Ceiling - Smooth, Kitchen Island, Eat-in Kitchen, Formal Living, Entrance Foyer, Office, Separate Dining, Sun
- Construction
- Stucco
- Floors
- Wood
- Roof
- Asbestos Shingle, Metal
- Heating
- Electric, Forced Air
- Foundation
- Crawl Space
- Parking
- Off Street
- Elementary School
- Memminger
- Middle School
- Courtenay
- High School
- Burke
Mortgage Calculator
Listing courtesy of Listing Agent: Margaret Von Werssowetz from Listing Office: Handsome Properties, Inc..
Selling Office: EarthWay Real Estate.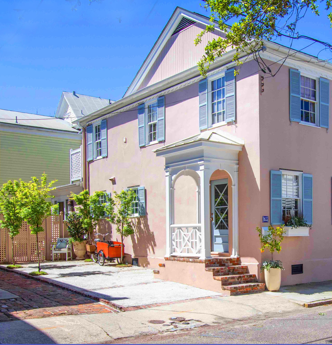
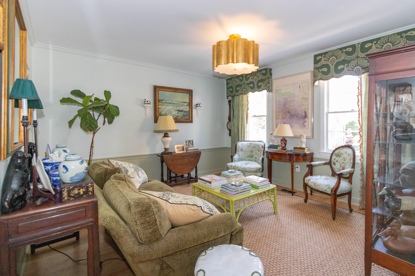
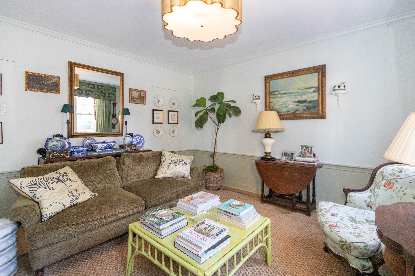
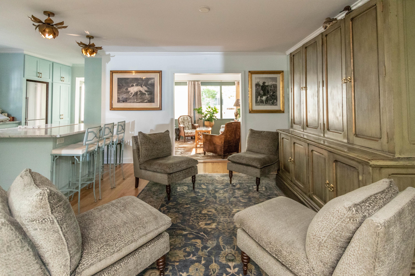
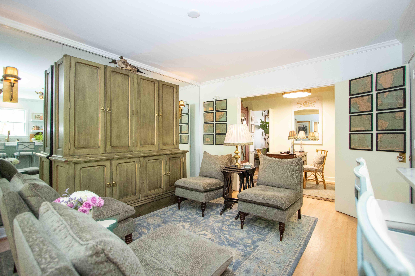
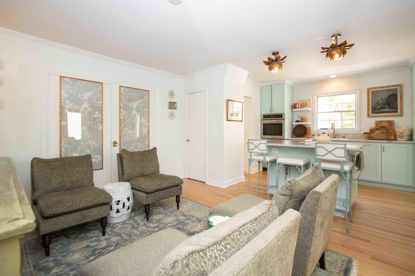
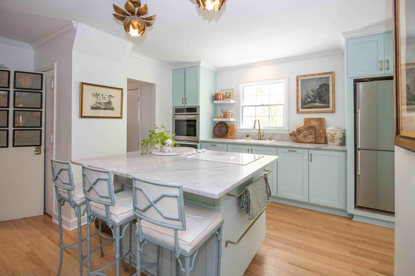
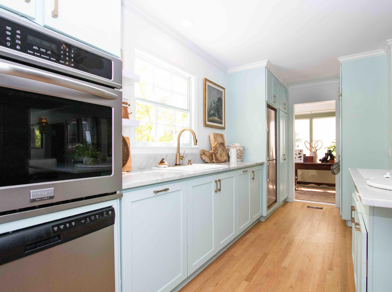
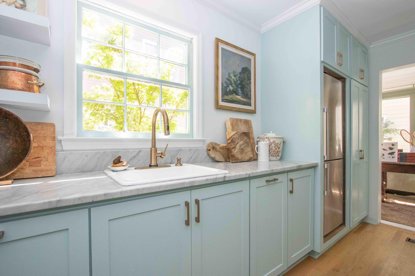
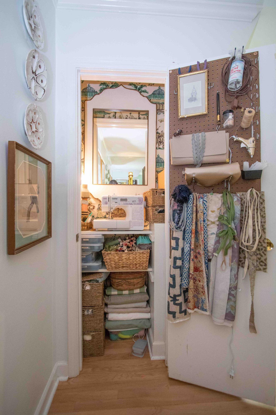
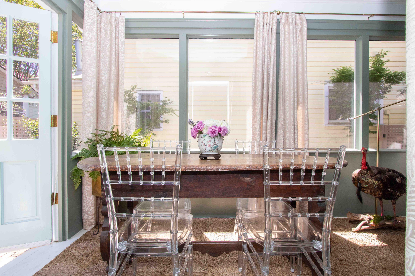
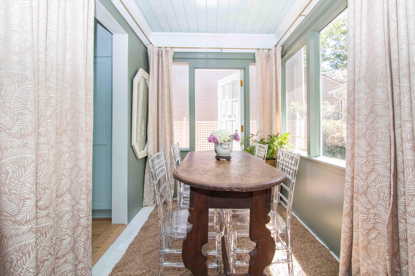
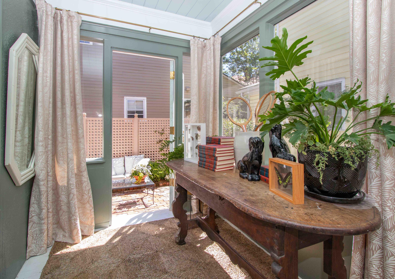
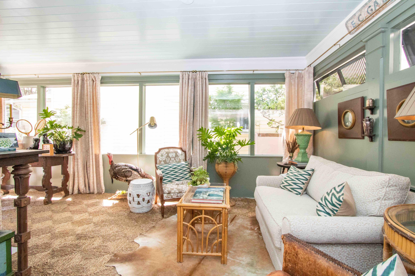
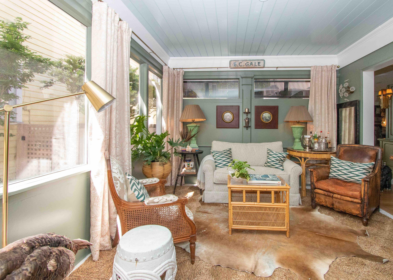
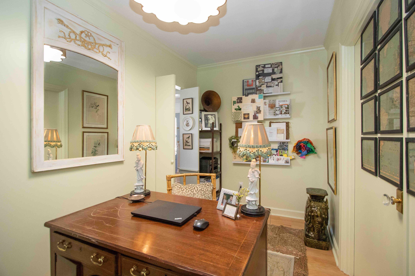
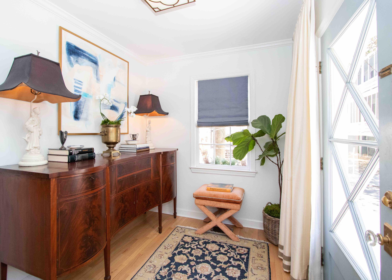
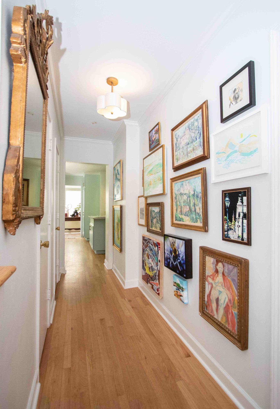
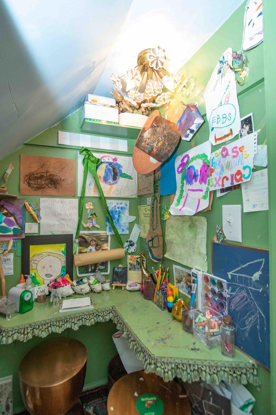
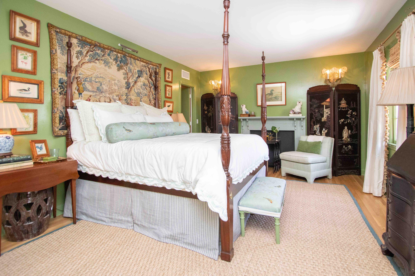
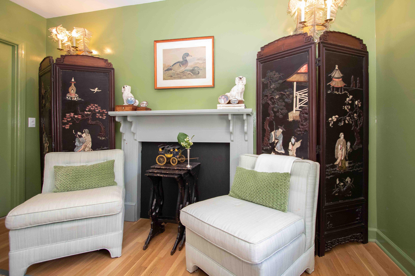
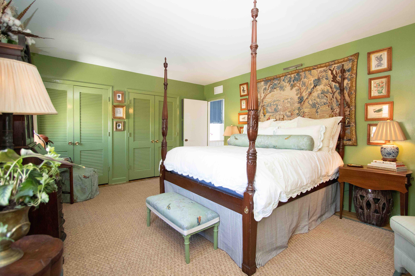
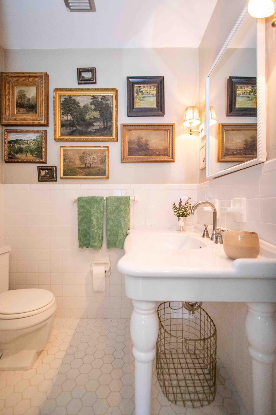
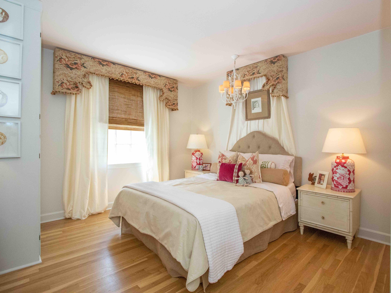
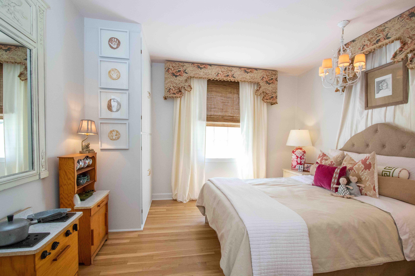
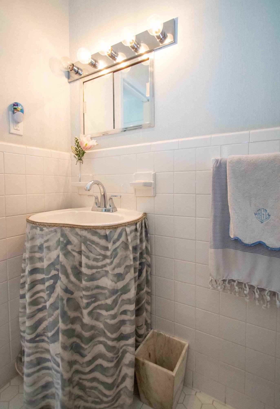
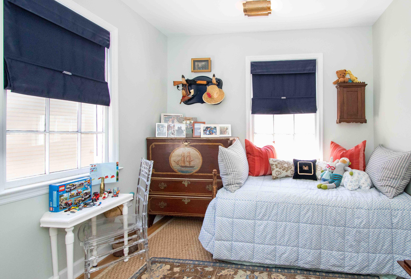
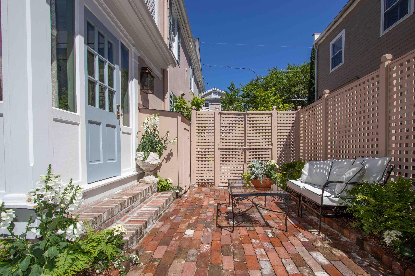
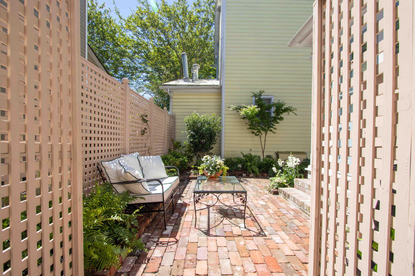
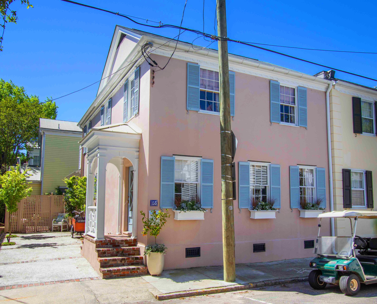
/t.realgeeks.media/resize/300x/https://u.realgeeks.media/kingandsociety/KING_AND_SOCIETY-08.jpg)