1670 Pierce Street, Charleston, SC 29492
- $789,000
- 5
- BD
- 4
- BA
- 3,218
- SqFt
- Sold Price
- $789,000
- List Price
- $789,500
- Status
- Closed
- MLS#
- 19010726
- Closing Date
- Sep 23, 2019
- Year Built
- 2015
- Style
- Traditional
- Living Area
- 3,218
- Bedrooms
- 5
- Bathrooms
- 4
- Full-baths
- 4
- Subdivision
- Daniel Island
- Master Bedroom
- Ceiling Fan(s), Garden Tub/Shower, Walk-In Closet(s)
- Tract
- Smythe Park
- Acres
- 0.17
Property Description
Charleston traditional home in the desirable Smythe Park neighborhood. Smythe Park is the community's favorite gathering place and features an 11 acre lake along with trails and picnic areas and a kid's playground. Smythe residents also have close proximity to the Pierce Park Pool (heated year round), the new Crows Nest Pool, the island schools and the library. Its the perfect location! This is your home with a beautiful master down that you've been looking for. Featuring a master bath with garden tub and shower and large walk in closet space. As you enter the home, you'll notice a large office/flex space on the left with natural wood shiplap. On the right, a full bath and guest bedroom. Enter to an open floor plan that flows beautifully to the backporch with large windows allowing natural light throughout the room. Kitchen features stainless steel appliances, silestone (quartz) countertops and a gas range and opens completely to the dining and family room. 2 more bedrooms upstairs. Large flex space upstairs with built ins and wood floors and great natural light. , Large backyard space features a fenced in side yard and a custom built outdoor shower for those days coming in from the pool or beach. Detached garage with FROG that has a full bathroom, new carpet, and nice walk in closet. This can be an amazing guest retreat or rental income! Lots of storage options. Don't miss this gem in Smythe Park it will go fast.
Additional Information
- Levels
- Two
- Lot Description
- .5 - 1 Acre
- Interior Features
- Ceiling - Smooth, Tray Ceiling(s), High Ceilings, Kitchen Island, Walk-In Closet(s), Bonus, Eat-in Kitchen, Family, Frog Detached, Living/Dining Combo, Pantry, Study
- Construction
- Cement Plank
- Floors
- Wood
- Roof
- Architectural
- Heating
- Heat Pump
- Exterior Features
- Lawn Irrigation
- Foundation
- Crawl Space
- Parking
- 2 Car Garage, Detached
- Elementary School
- Daniel Island
- Middle School
- Daniel Island
- High School
- Philip Simmons
Mortgage Calculator
Listing courtesy of Listing Agent: Cole Donley from Listing Office: Keller Williams Realty Charleston.
Selling Office: Coldwell Banker Realty.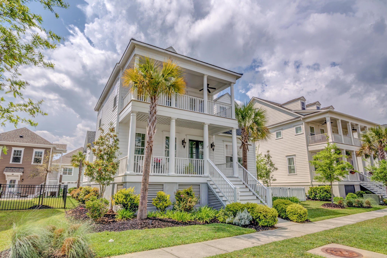
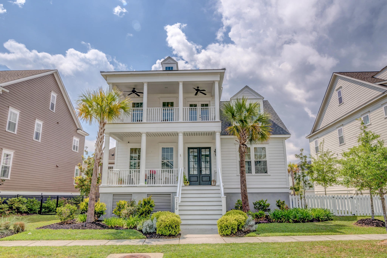

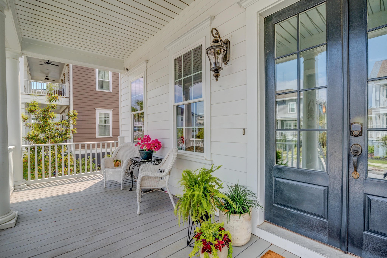
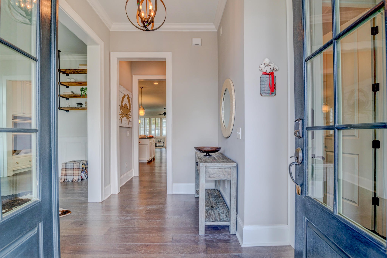
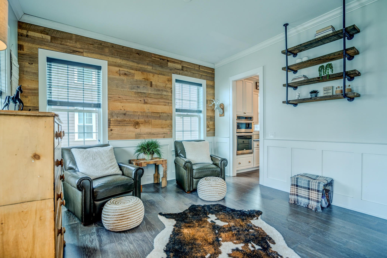
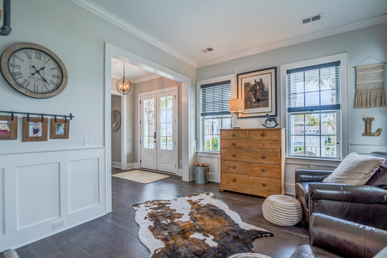
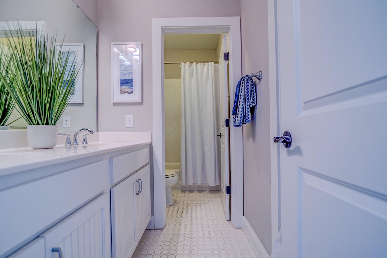
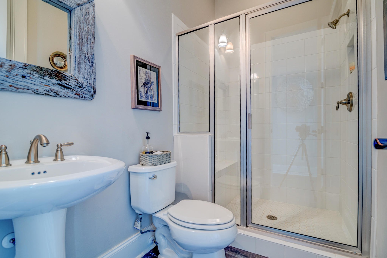
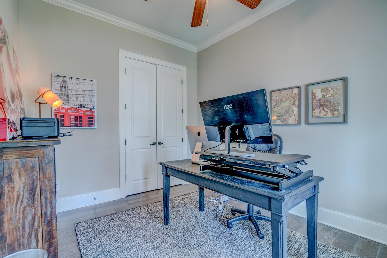

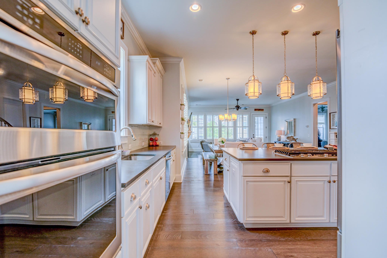
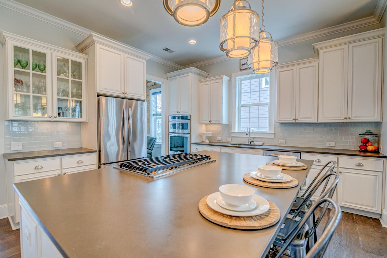
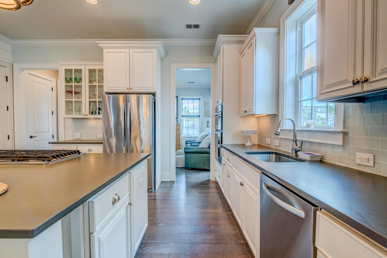
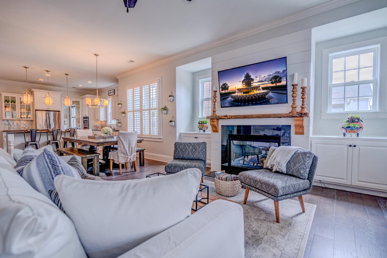
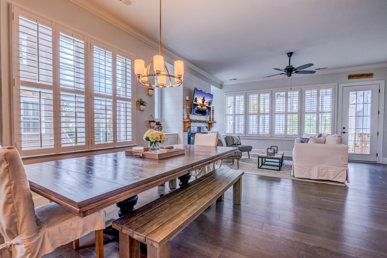
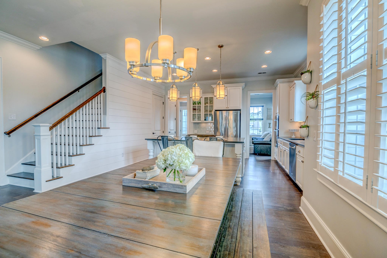
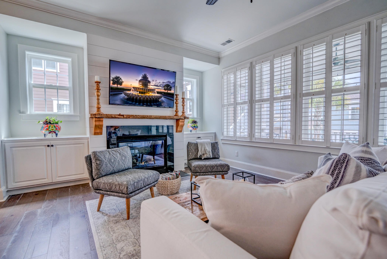
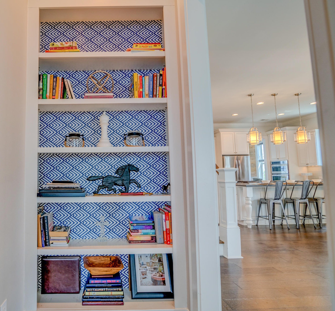
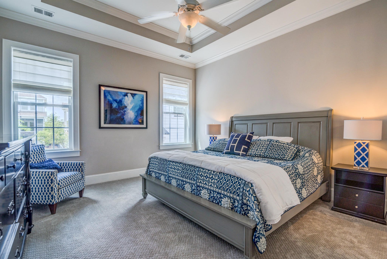

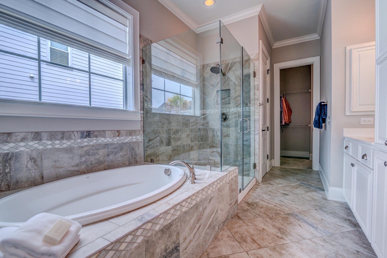
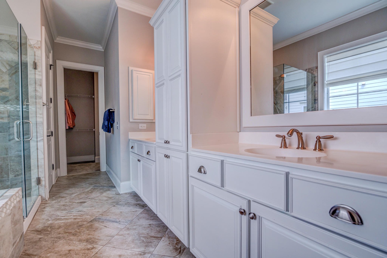
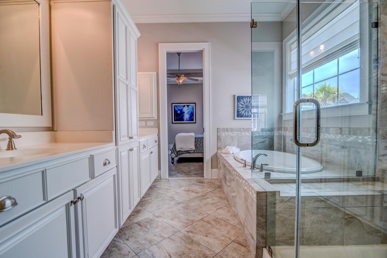
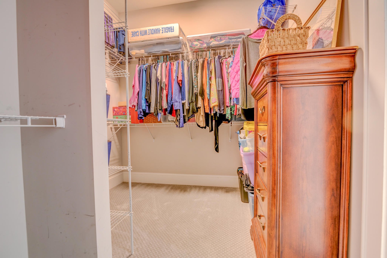
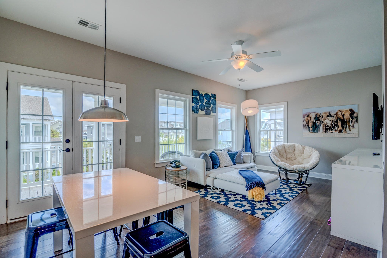
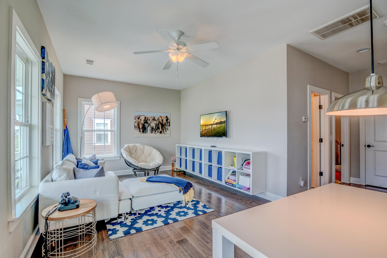
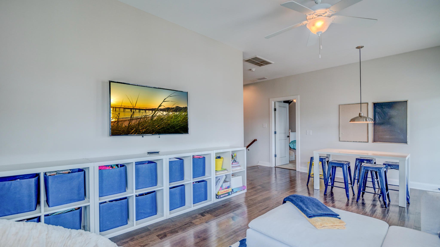

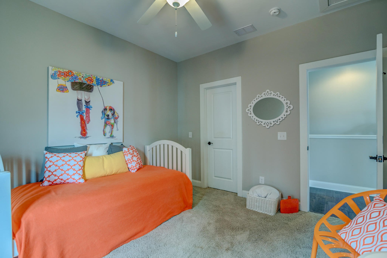
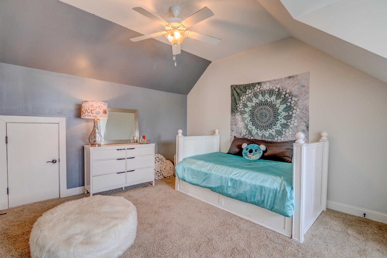
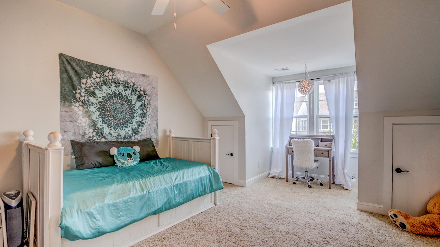
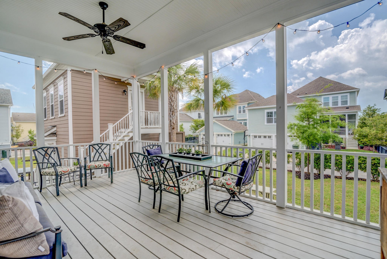
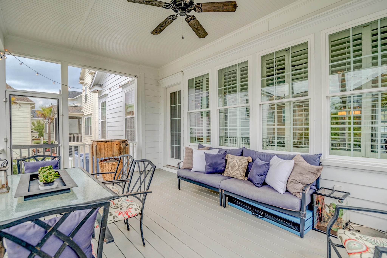

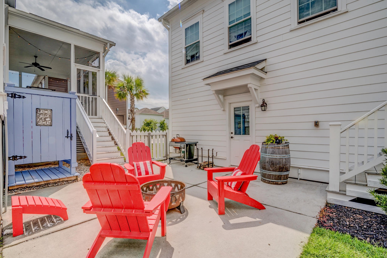

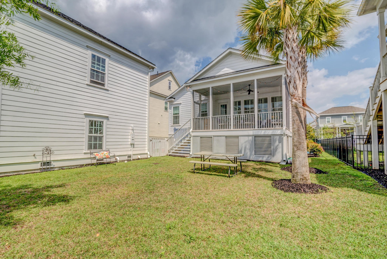
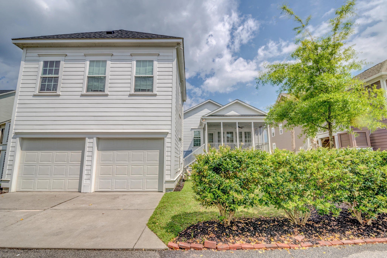
/t.realgeeks.media/resize/300x/https://u.realgeeks.media/kingandsociety/KING_AND_SOCIETY-08.jpg)