70 Halsey Boulevard, Charleston, SC 29401
- $2,625,000
- 4
- BD
- 4.5
- BA
- 3,087
- SqFt
- Sold Price
- $2,625,000
- List Price
- $2,700,000
- Status
- Closed
- MLS#
- 19010354
- Closing Date
- Sep 23, 2020
- Year Built
- 2019
- Style
- Traditional
- Living Area
- 3,087
- Bedrooms
- 4
- Bathrooms
- 4.5
- Full-baths
- 4
- Half-baths
- 1
- Subdivision
- Harleston Village
- Master Bedroom
- Outside Access, Walk-In Closet(s)
- Tract
- Halsey Park
- Acres
- 0.07
Property Description
70 Halsey Boulevard is an extraordinary new luxury home under construction in the Halsey Park enclave of Harleston Village in historic Charleston. Estimated completion date is July 2020! With nearly 2,000 square feet of outdoor space on multiple levels--including the central feature: a roof terrace with a fireplace--this home offers unrivaled indoor/outdoor living and a spectacular long-distance view of the Ashley River. Curated with the finest materials and finishes, 70 Halsey is being built to the highest quality of craftsmanship by the award-winning team at Bennett Hofford Construction. Designed in artful collaboration between Glenn Keyes of Glenn Keyes Architects and Julie O'Connor of American Vernacular.This home pays homage to its historic surroundings with thoughtful design and detail while providing a gracious, open floor plan and all the latest in modern home features. EXTERIOR: Constructed with 2x6 framing and a traditional brick veneer, 70 Halsey includes the finest custom materials: Aluminum Clad wood impact rated windows and doors, a hand crimped standing seam metal roof, a custom Mahogany entry door, and copper flashing and downspouts. KITCHEN: With a cathedral ceiling, vaulted dormer windows and covered grill or dining porch accessed by french doors, the open kitchen includes luxury finishes, custom cabinetry, and appliances by Wolf and Sub-Zero. A generous center island anchors the large kitchen and offers plenty of storage, as does the walk-in pantry. LIVING ROOM: An open floor plan flowing from the kitchen includes two sets of french doors that open to the 12-foot-deep by 34-foot-wide piazza, taking advantage of the expansive views of the marshes, Ashley River and Alberta Long Lake. A gas burning fireplace graces the center southern wall. MASTER: With unobstructed views to the lake and piazza access, the expansive Master Bedroom offers a generous walk-in closet, dual vanities, free-standing soaking tub and frameless glass enclosed shower. OTHER FEATURES: In addition to the three secondary bedrooms, 70 Halsey includes a separate office, a spacious laundry and mud-room, a three-stop elevator, and a two to four-car garage with extensive storage options. Interior finishes also include hardwood floors throughout, custom millwork, and an artfully curated Circa Lighting package. Halsey Park is an intimate residential enclave, overlooking Alberta Long Lake and the Ashley River with a Sheila Wertimer designed park in the center exclusively for residents to enjoy. Conceived by Bennett Hofford Construction, a luxury building and development company, Halsey Park is historically inspired, yet perfectly suited for 21st century living.
Additional Information
- Levels
- Multi-Story
- Lot Description
- Level
- Interior Features
- Ceiling - Cathedral/Vaulted, Ceiling - Smooth, High Ceilings, Elevator, Kitchen Island, Walk-In Closet(s), Ceiling Fan(s), Eat-in Kitchen, Living/Dining Combo, Office, Pantry
- Construction
- Brick Veneer, Cement Plank
- Floors
- Ceramic Tile, Wood
- Roof
- Metal
- Heating
- Forced Air
- Foundation
- Raised
- Parking
- 3 Car Garage, Other (Use Remarks), Garage Door Opener
- Elementary School
- Memminger
- Middle School
- Simmons Pinckney
- High School
- Burke
Mortgage Calculator
Listing courtesy of Listing Agent: Beth Huntley from Listing Office: Dunes Properties of Chas Inc.
Selling Office: Maison Real Estate.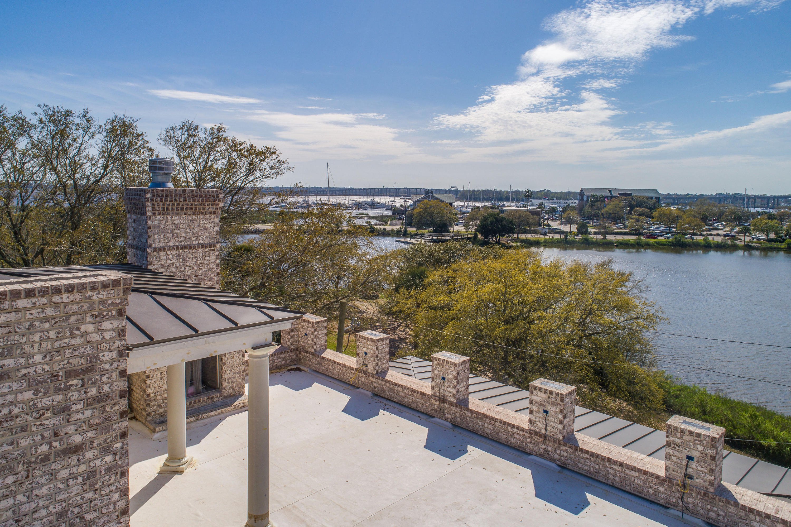


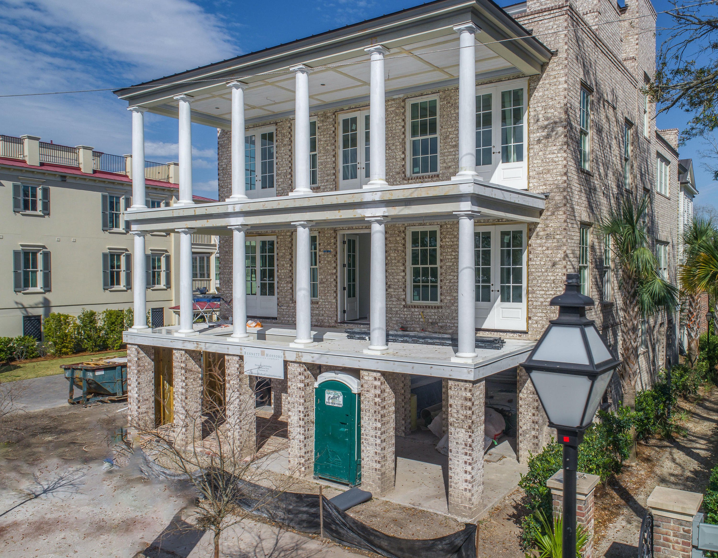
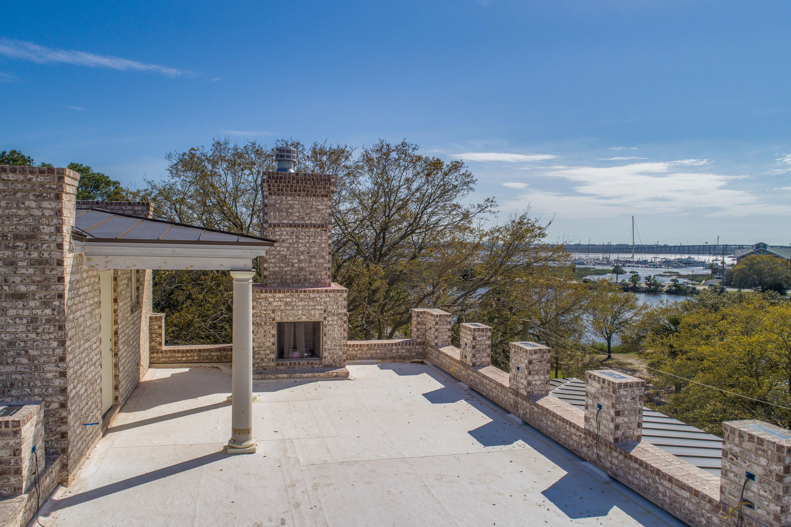
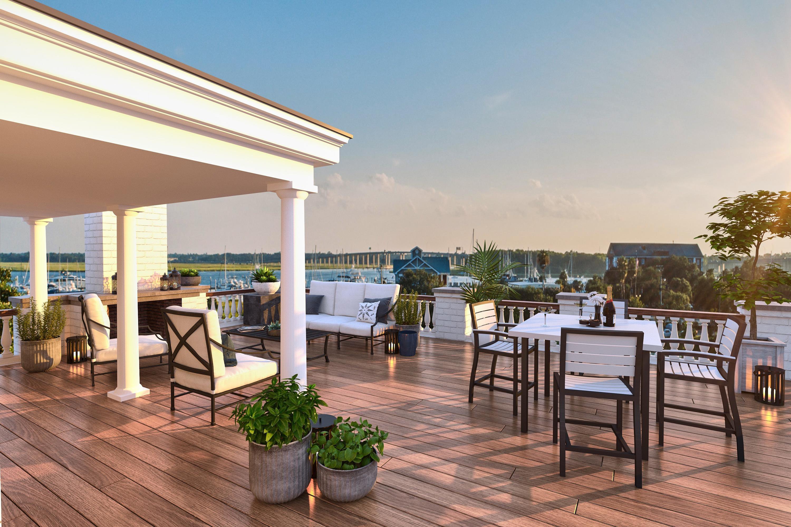
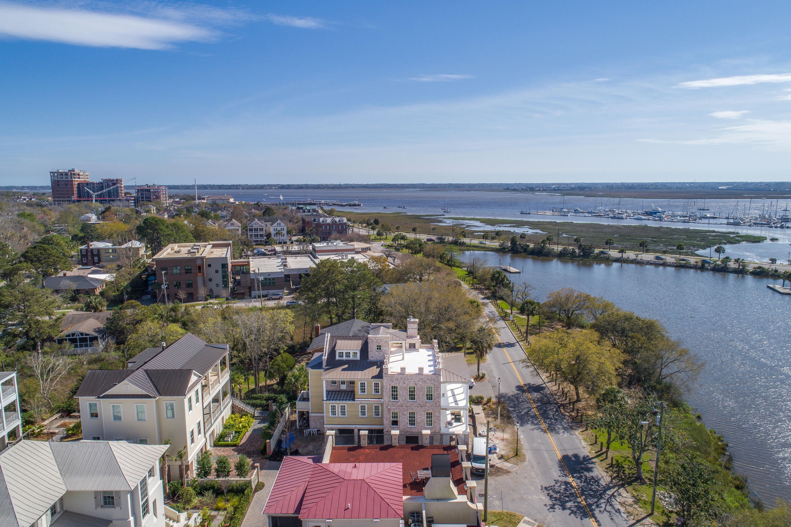
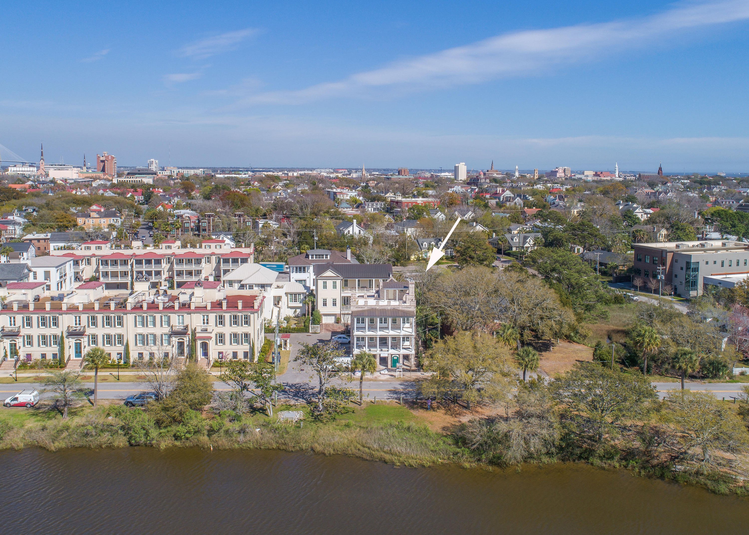
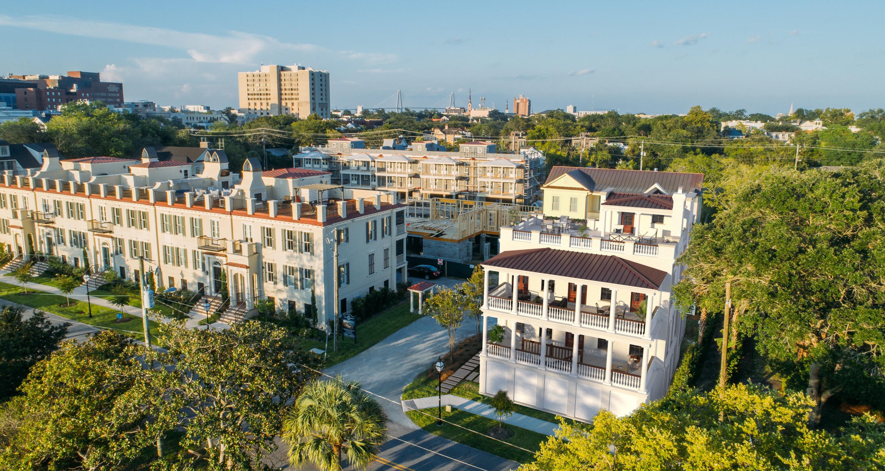
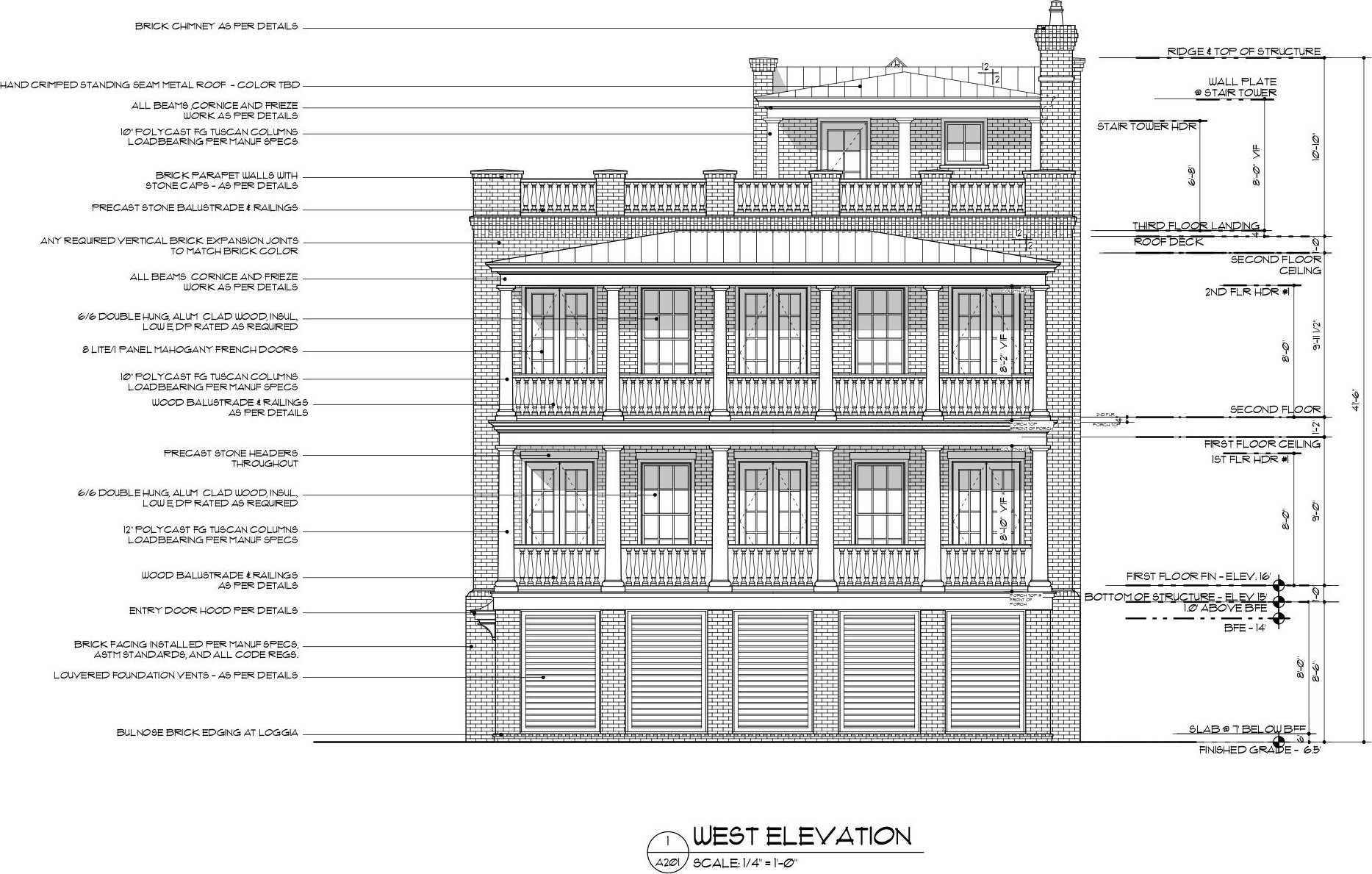
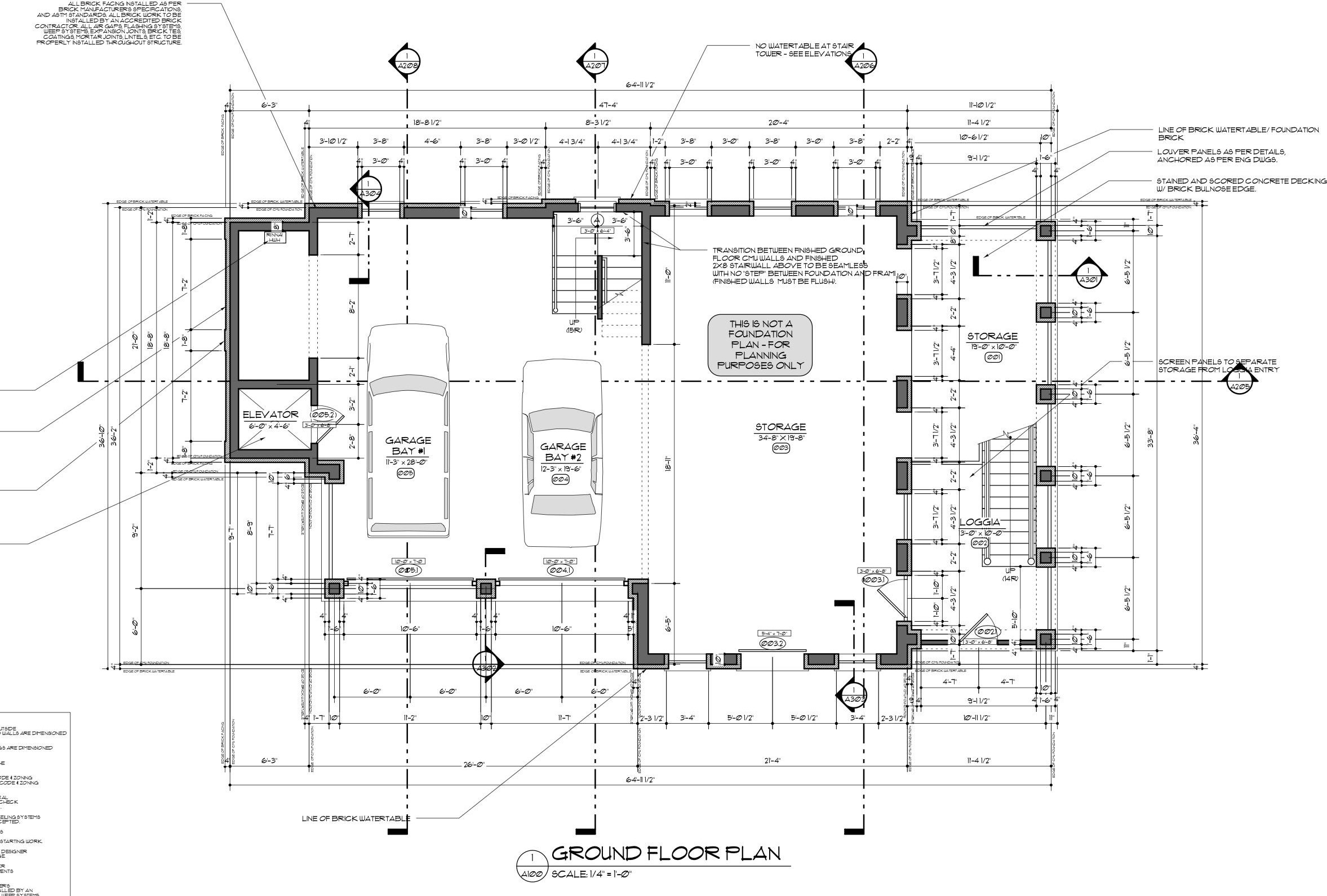

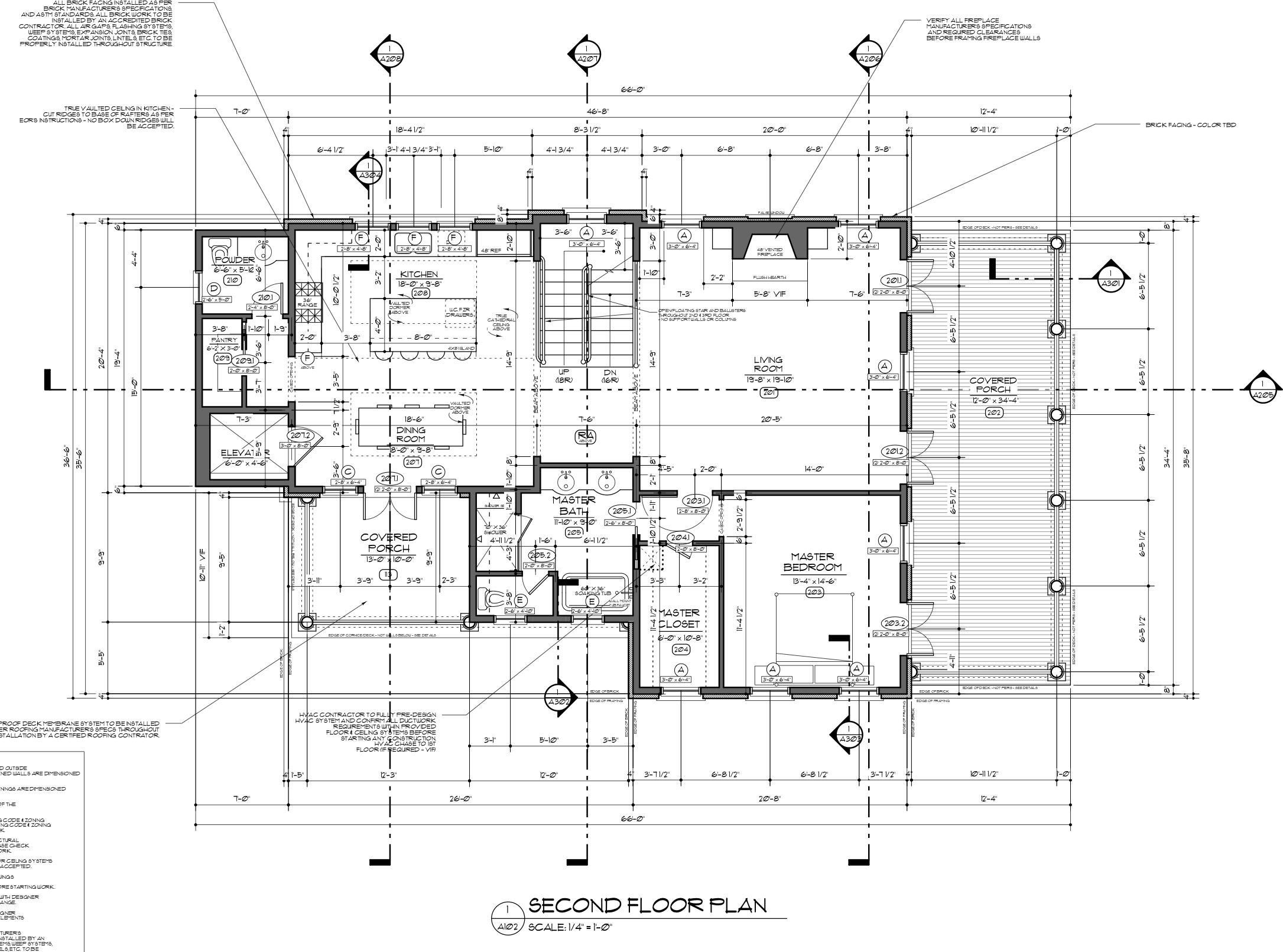
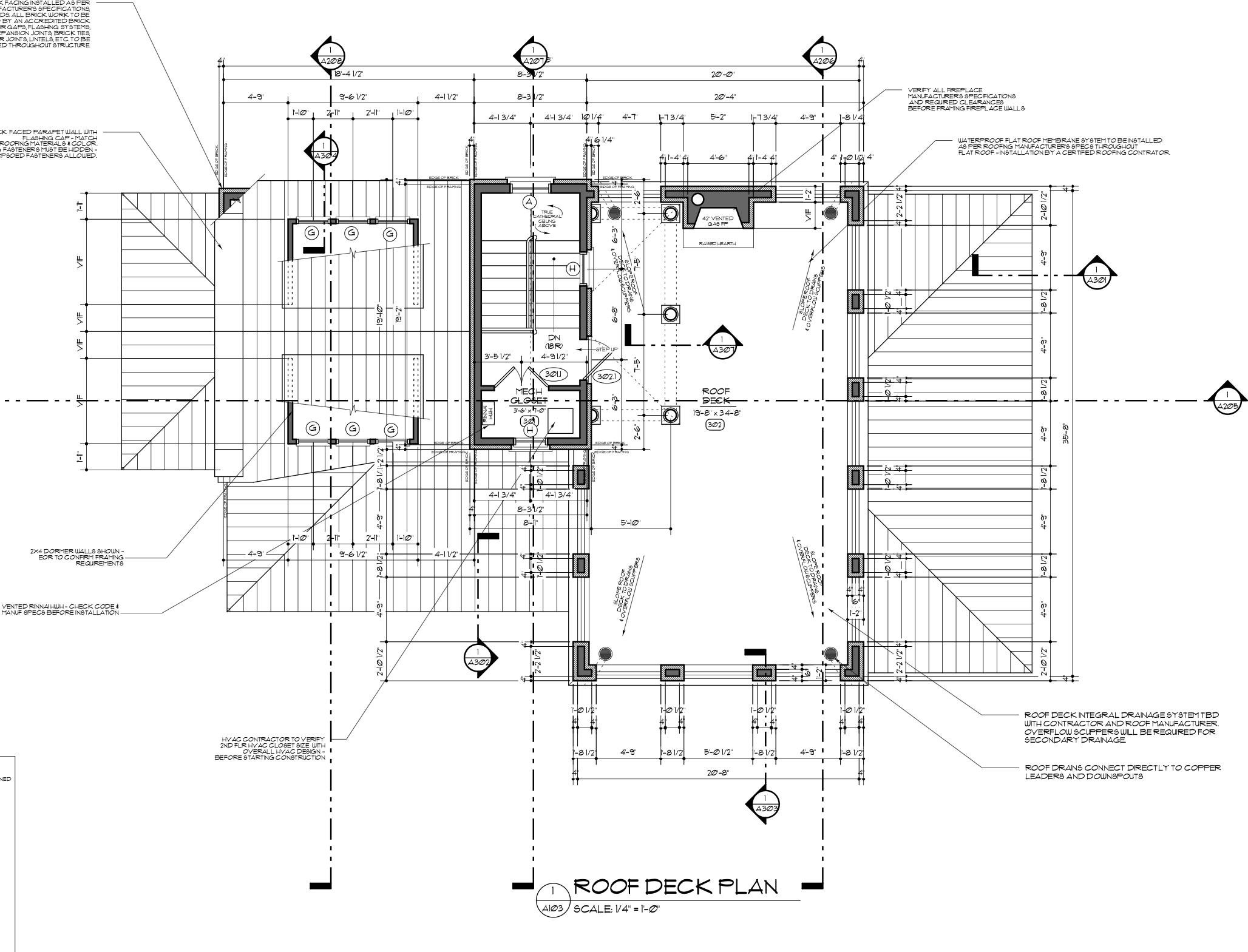
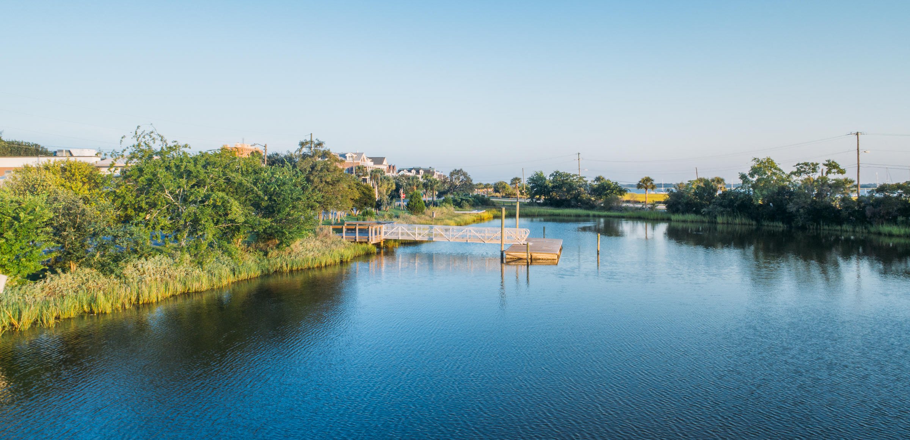
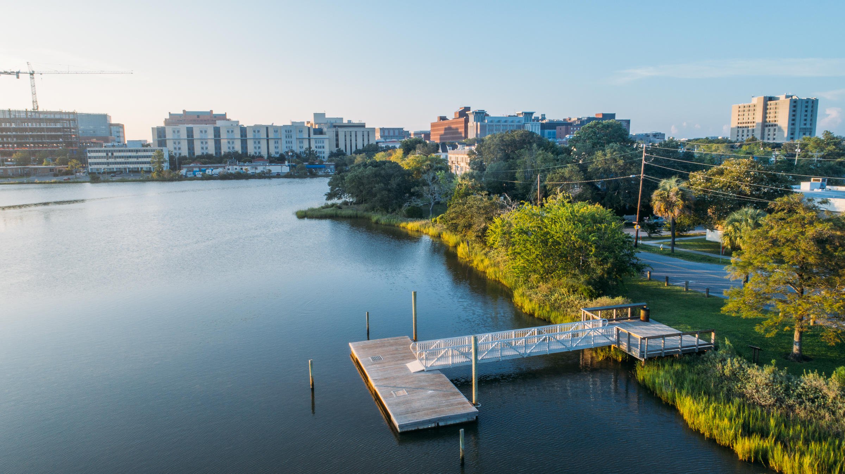

/t.realgeeks.media/resize/300x/https://u.realgeeks.media/kingandsociety/KING_AND_SOCIETY-08.jpg)